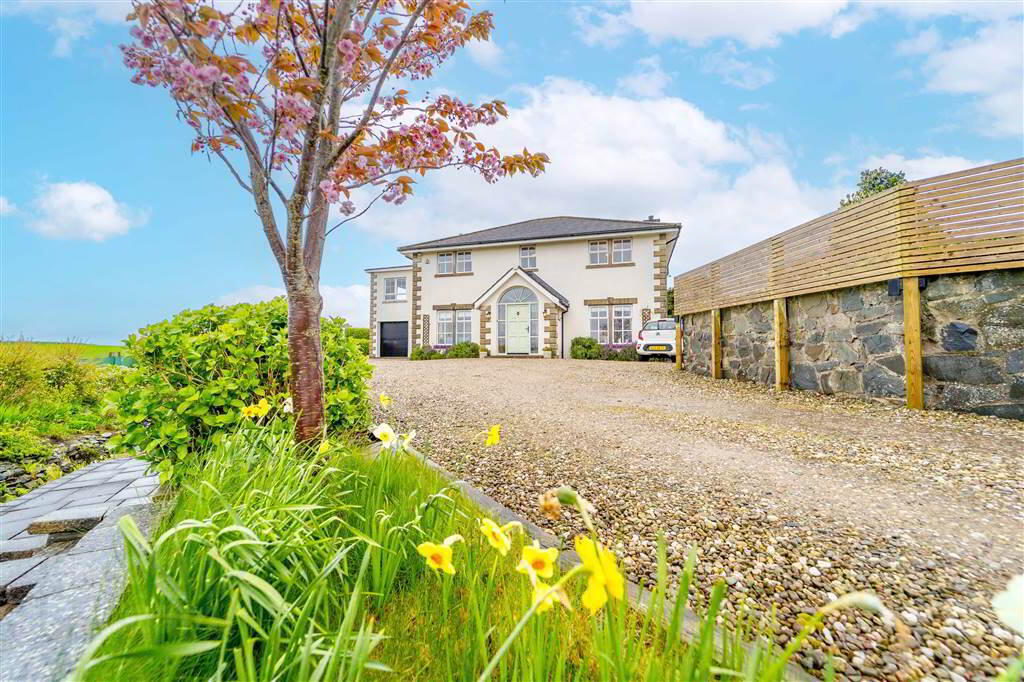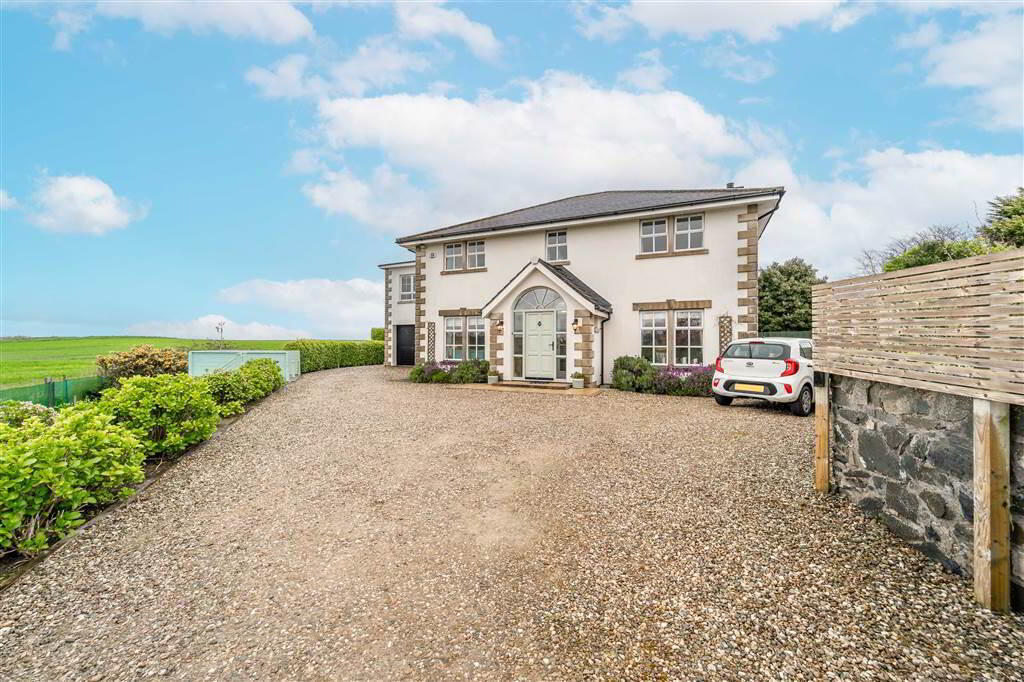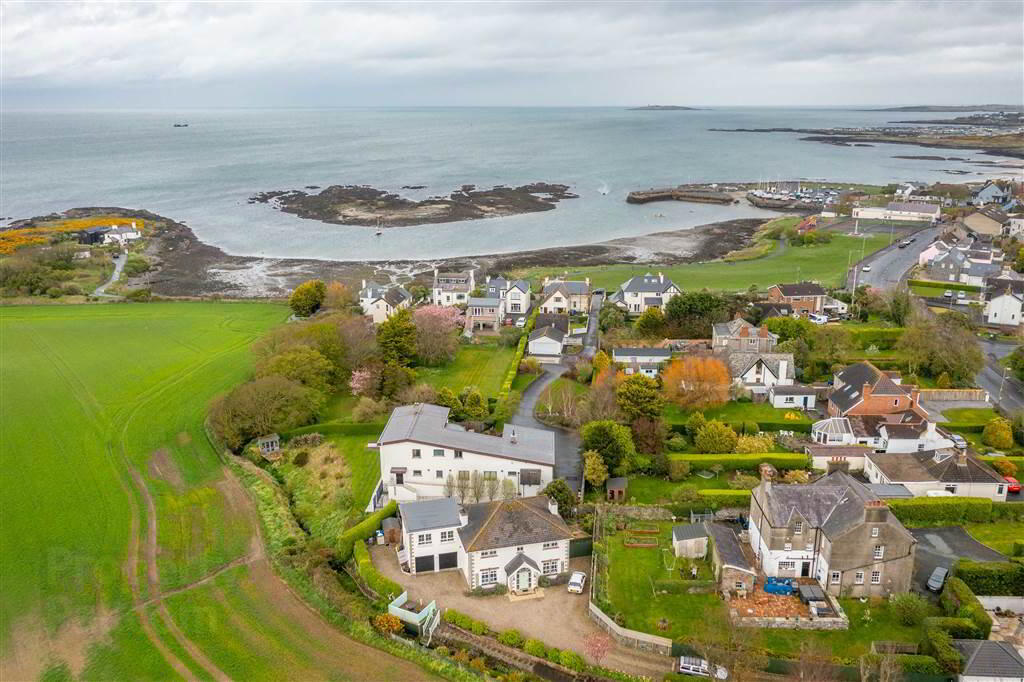


15 Bangor Road,
Bangor, BT19 6JF
4 Bed Detached House
Offers over £475,000
4 Bedrooms
3 Receptions
EPC Rating
Key Information
Price | Offers over £475,000 |
Rates | £3,152.27 pa*¹ |
Stamp Duty | |
Typical Mortgage | No results, try changing your mortgage criteria below |
Tenure | Not Provided |
Style | Detached House |
Bedrooms | 4 |
Receptions | 3 |
Heating | Gas |
EPC | |
Broadband | Highest download speed: 900 Mbps Highest upload speed: 110 Mbps *³ |
Status | For sale |

Features
- Commanding Detached Family Home
- Stunning Sea and Countryside Views
- Sought-After Groomsport Location
- Flexible Living Accommodation over Two Floors
- Four Double Bedrooms & Two Reception Rooms
- or Three Double Bedrooms & Three Reception Rooms
- Home Office
- Luxury Fitted Kitchen Open Plan to Dining Area
- Utility Room
- Ground Floor W.C.
- Deluxe Four-Piece Bathroom Suite
- Gas Fired Central Heating & Double Glazing
- Fence and Wall Enclosed Garden to the Rear
- Garden to Front in a Mixture of Flower Beds, Decking & Loose Stone
- Driveway to Front for Off-Road Parking
- Close Proximity to Groomsport Village, Local Primary Schools & Ballyholme Village
- OFFERS OVER - £475,000
- https://www.youtube.com/watch?v=jeE7BbcYKrQ
This commanding detached Family Home is accessed via a sweeping loose Stone Driveway, from here you enter the spacious Entrance Hall. Number 15 provides flexible living accommodation over two floors by way of Four double Bedrooms, Two Reception Rooms and a Home Office or Three Bedrooms, Three Reception Rooms and a Home Office.
The Ground Floor comprises a front aspect Living Room with stunning Countryside views. another front aspect Snug with Countryside views, a luxury fitted Kitchen which is open plan to the Dining Area, a Utility Room, a W.C. and access to the double Garage.
The First Floor comprises Three Double Bedrooms, the Principal Bedroom benefitting from Ensuite Shower Room access, a Home Office, a Deluxe Four Piece Bathroom Suite and a Lounge with stunning Sea Views and Countryside views, complimented with a Kitchen area (this room could also be used as a further double Bedroom).
Externally, to the front of the Property there is a sweeping loose Stone Driveway providing ample off-road parking, a range of loose Stone Flower Beds and a raised Decking area ideal for BBQ/ Entertaining Guests or simply sitting back and enjoying those long summer evenings on the County Down Coast. Complete with access to the double Garage.
To the rear of the Property there is an enclosed Lawn Garden with a range of loose Stone Flower Beds, a Patio / Entertainment area and a feature Stone Wall. Complete with access to the double Garage.
Located on the outskirts of Groomsport, this property boasts an enviable array of attractions and conveniences nearby. Groomsport Village, Ballyholme Beach, Ballyholme Primary School, and Ballyholme Village are all within close proximity.
Number 15 Bangor Road,
Groomsport, County Down.
Brought to you by Independent Property Estates.
Purveyors of Commanding Family Residences in Bangor, North Down & Beyond.
Entrance
- ENTRANCE PORCH:
- 2.36m x 1.5m (7' 9" x 4' 11")
Accessed via a Wood and Glazed Door with Glazed side Panels. Complete with Tiled Flooring and a feature Vaulted Ceiling. - ENTRANCE HALL:
- 5.66m x 2.36m (18' 7" x 7' 9")
Access via double Doors, bright and spacious, complete with access to under Stair Storage. - LIVING ROOM:
- 5.49m x 3.96m (18' 0" x 13' 0")
Front aspect Reception Room with beautiful Countryside views. Complete with built-in Storage and a feature open Fire with a Tiled Hearth and Surround and a Wooden Mantle. - SNUG
- 4.78m x 3.96m (15' 8" x 13' 0")
Front aspect Reception Room with beautiful Countryside views. Access to the open plan Kitchen / Dining Area. - KITCHEN
- 4.37m x 4.14m (14' 4" x 13' 7")
Luxury fitted Kitchen with a range of high- and low-level Units with complimentary Stone Worktops from Elite Granite, Stone Upstands and Windowsills, a Gas Aga, an integrated Neff Dishwasher, a ‘Belfast’ Sink Unit, and a Breakfast Bar Area. Complete with Tiled Flooring and recessed Spotlights. Open plan to: - DINING AREA
- 4.09m x 3.66m (13' 5" x 12' 0")
Complete with Tiled Flooring, recessed Spotlights and double Doors provide access to the Rear Garden. Through to: - UTILITY ROOM:
- 2.46m x 2.36m (8' 1" x 7' 9")
Comprising a range of high- and low-level Units, an integrated Eye-Level double Oven, a Stainless-Steel Sink and Drainer Unit and is plumbed for a Washing Machine and a Dishwasher. Complete with Tiled Flooring and an Extractor Fan. - W.C.
- 2.39m x 1.07m (7' 10" x 3' 6")
Two-piece Suite comprising a Low Flush W.C. and a Pedestal Wash Hand Basin with a feature Tiled Splashback. Complete with Tiled Flooring and an Extractor Fan. - DOUBLE GARAGE:
- 5.99m x 5.61m (19' 8" x 18' 5")
Dual access via two Roller Shutter Doors to the front and a separate Door to the rear for Pedestrian access from the Garden. Complete with Countryside Views, Light and Power.
First Floor
- LANDING:
- 7.54m x 3.99m (24' 9" x 13' 1")
Bright and spacious with a mixture of Carpet and brushed Oak Laminate Wooden Flooring. Complete with recessed Spotlights and access to multiple built-in Storage Cupboards. - LOUNGE / BEDROOM 5
- 5.99m x 5.56m (19' 8" x 18' 3")
Dual aspect reception Room with stunning Sea Views and Countryside Views. Comprising Brushed Oak Laminate Wooden Flooring, a feature Gazco Wall mounted Gas Fire and a Fitted Kitchen area with a range of low-level Units, an integrated Fridge, a Stainless-Steel Sink and Drainer Unit, roller edge Worktops and Upstands. Complete with recessed Spotlights. - PRIMARY BEDROOM
- 4.98m x 3.99m (16' 4" x 13' 1")
Front aspect double Bedroom with fitted Wardrobes, Countryside Views and access to: - ENSUITE SHOWER ROOM:
- 2.57m x 1.83m (8' 5" x 6' 0")
Three-piece Suite comprising a Low flush W.C., a Pedestal Wash Hand Basin with a feature Tiled Splashback and a Shower Cubicle with an Aqualisa Electric Shower. Complete with part Tiled Walls, recessed Spotlights and an Extractor Fan. - BEDROOM (2):
- 5.18m x 3.63m (17' 0" x 11' 11")
A Dual access front aspect double Bedroom with Sea Views and Country Views. - BEDROOM (3):
- 3.94m x 3.28m (12' 11" x 10' 9")
Rear aspect double Bedroom with built-in Wardrobes and Sea Views. - HOME OFFICE
- 2.59m x 2.34m (8' 6" x 7' 8")
Front aspect with Countryside Views. - BATHROOM:
- 4.06m x 4.06m (13' 4" x 13' 4")
Deluxe four-piece Suite comprising a Bath with a Handheld Telephone Shower over, a walk-in Mains Corner Shower, a Pedestal Wash Hand Basin and a Low Flush W.C. Complete with a Chrome Heated Towel Rail, recessed Spotlights and an Extractor Fan. - AIRING CUPBOARD / LAUNDRY ROOM
- 2.46m x 1.63m (8' 1" x 5' 4")
Outside
- To the front of the Property there is a sweeping loose Stone Driveway providing ample off-road parking, a range of loose Stone Flower Beds and a raised Decking area ideal for BBQ/ Entertaining Guests or simply sitting back and enjoying those long summer evenings on the County Down Coast. Complete with access to the double Garage.
To the rear of the Property there is an enclosed Lawn Garden with a range of loose Stone Flower Beds, a Patio / Entertainment area and a feature Stone Wall. Complete with access to the double Garage.
Directions
Driving away from Ballyholme along the Bangor Road, Groomsport, number 15 is located on your left handside just before you enter Groomsport Village.

Click here to view the video


