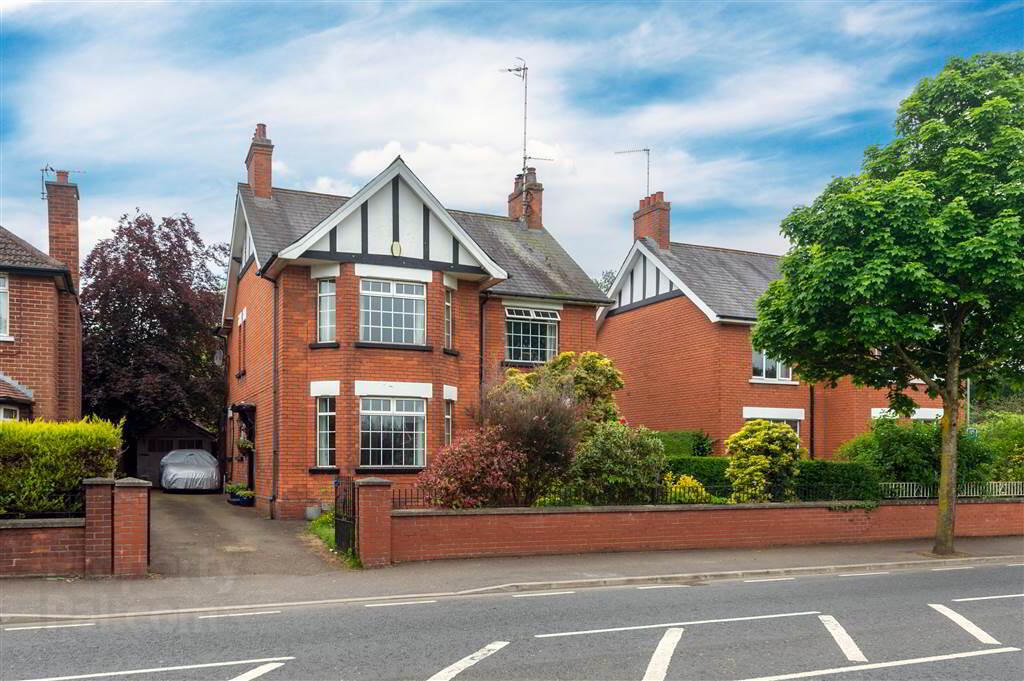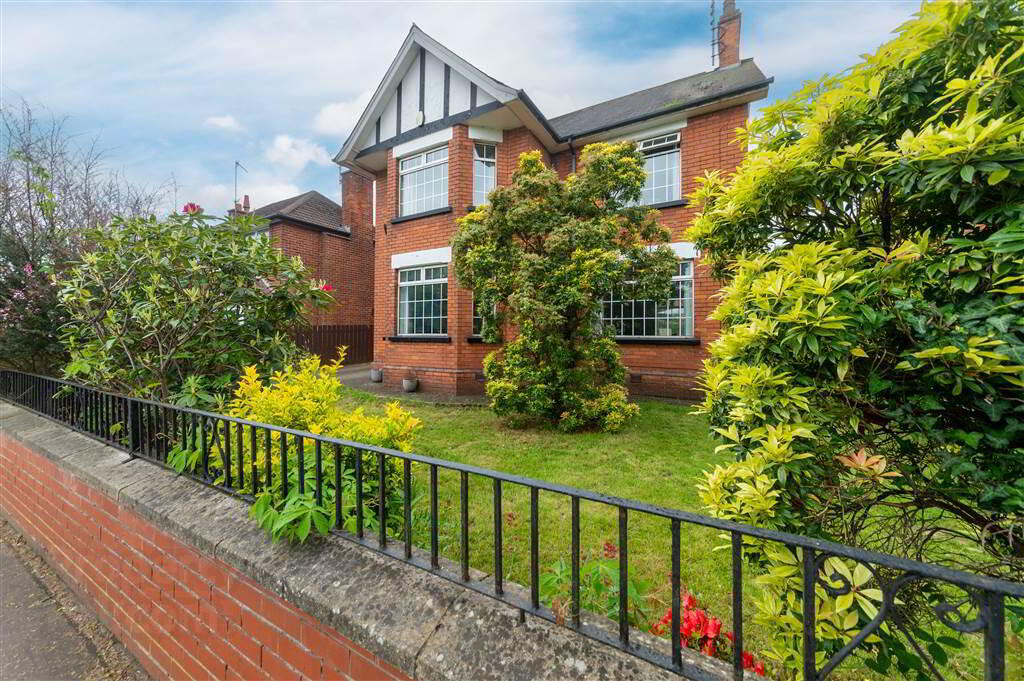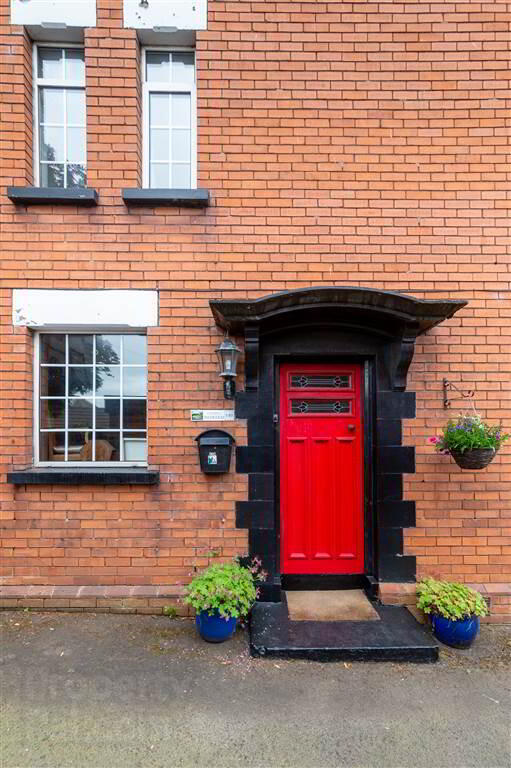


140 Finaghy Road North,
Belfast, BT10 0JD
4 Bed Detached House
Sale agreed
4 Bedrooms
3 Receptions
EPC Rating
Key Information
Price | Last listed at Offers around £384,950 |
Rates | £2,456.46 pa*¹ |
Tenure | Not Provided |
Style | Detached House |
Bedrooms | 4 |
Receptions | 3 |
EPC | |
Broadband | Highest download speed: 900 Mbps Highest upload speed: 110 Mbps *³ |
Status | Sale agreed |

Features
- A Striking 1930's Period Detached Family Home Situated In One Of South Belfast's Most Sought After Areas
- Four Generous Bedrooms
- Three Spacious Reception Rooms
- Modern Fitted Kitchen With Plenty Of Space For Family Dining
- Utility Room Which Is Also Plumbed For A Downstairs W.C
- Gas Fired Central Heating
- uPVC Double Glazing
- Luxury White Bathroom With Feature Free Standing Bath & Separate Shower
- Separate W.C
- Well Manicured Garden To Front With Shrubs & Flowers
- Extensive Garden To Rear Laid In Lawn, Quaint Patio Area With Mature Shrubs, Trees & Flowers
- Detached Garage
- Full Of Character & Original Period Features
- A Must View
On entering there is an instant warm and welcoming feel, the combination of restored period features, beautiful décor and tasteful presentation create a real sense of character throughout. The hallway is larger than average and is complimented by the original wood panelling and beautiful front door, the three generous reception rooms are the ideal space for living, dining and entertaining. The two front receptions are complimented by gorgeous original fireplaces, the cosy family room to the rear has a fabulous recently installed multi-fuel stove. The kitchen is a fantastic size and has plenty of storage space along with room for casual dining, a utility room can be found just beyond the kitchen. Upstairs there are four bright & spacious bedrooms three of which are complimented by original fireplaces, the luxury white bathroom suite is well finished with free standing bath and separate shower enclosure. The W.C is separate to the main family bathroom. This is a home full of history, character and charm, this is evident in each room making this a real special property for any buyer.
Externally the property boasts a well manicured garden to the front with tarmac driveway for ample off street parking. To the rear there is an extensive garden laid in lawn with mature shrubs & trees. A paved patio also offers the perfect space for a summer barbecue.
All in all this is a unique opportunity to purchase a fascinating property. Internal inspection is highly recommended to fully appreciate everything this home has to offer.
Ground Floor
- PORCH
- Ceramic tiled flooring, cornice ceiling, picture rail.
- HALLWAY:
- Solid wood flooring, feature original panelling, cornice ceiling, picture rail, cloakroom.
- LOUNGE:
- 4.85m x 4.24m (15' 11" x 13' 11")
Bay window, feature original fireplace with open fire, wood surround, tiled inset & hearth, cornice ceiling, picture rail, panelled radiator. - DINING ROOM:
- 3.99m x 3.96m (13' 1" x 13' 0")
Feature original fireplace with wood surround, tiled inset & hearth, cornice ceiling, picture rail, solid wood flooring, double panelled radiator. - FAMILY ROOM:
- 3.99m x 3.28m (13' 1" x 10' 9")
Wood strip flooring, feature wood burner stove, ceramic tiled hearth, cornice ceiling, picture rail, feature shutters separating family room to dining, double panelled radiator. - KITCHEN:
- 4.19m x 3.91m (13' 9" x 12' 10")
Excellent range of high and low level units, Granite work surfaces, stainless steel sink unit with mixer taps, space for 5 ring range cooker, space for fridge/freezer, space for dishwasher, glass display cupboards, ceramic tiled flooring, larder cupboard, panelled radiator. - UTILITY ROOM:
- Ceramic tiled flooring, plumbed for radiator, space for tumble dryer.
First Floor
- LANDING:
- Storage cupboard with gas fired central heating boiler.
- BEDROOM (1):
- 4.8m x 4.6m (15' 9" x 15' 1")
Bay window, feature cast iron fire with open fire, tiled hearth, solid wood flooring, cornice ceiling, picture rail, vintage style radiator, wall mounted radiator. - BEDROOM (2):
- 4.37m x 3.68m (14' 4" x 12' 1")
Solid wood flooring, cornice ceiling, panelled radiator, double panelled radiator. - BEDROOM (3):
- 3.76m x 3.25m (12' 4" x 10' 8")
Solid wood flooring, picture rail, panelled radiator. - BEDROOM (4):
- 3.05m x 2.54m (10' 0" x 8' 4")
Solid wood flooring, picture rail, panelled radiator. - BATHROOM:
- White suite comprising of feature free standing bath with bath/shower mixer taps, walk in shower enclosure with electric shower, pedestal wash hand basin, ceramic tiled flooring, panelled radiator.
- SEPARATE WC:
- Low flush W.C, wash hand basin, micer taps, picture rail, ceramic tiled flooring.
Outside
- DETACHED GARAGE:
- To the front: Laid in lawn, mature shrubs, trees and flowers, tarmac driveway for off street parking.
To the rear: Extensive garden laid in lawn, paved patio area, mature shrubs, trees & flowers, outside light & tap.
Directions
Finaghy Road North



