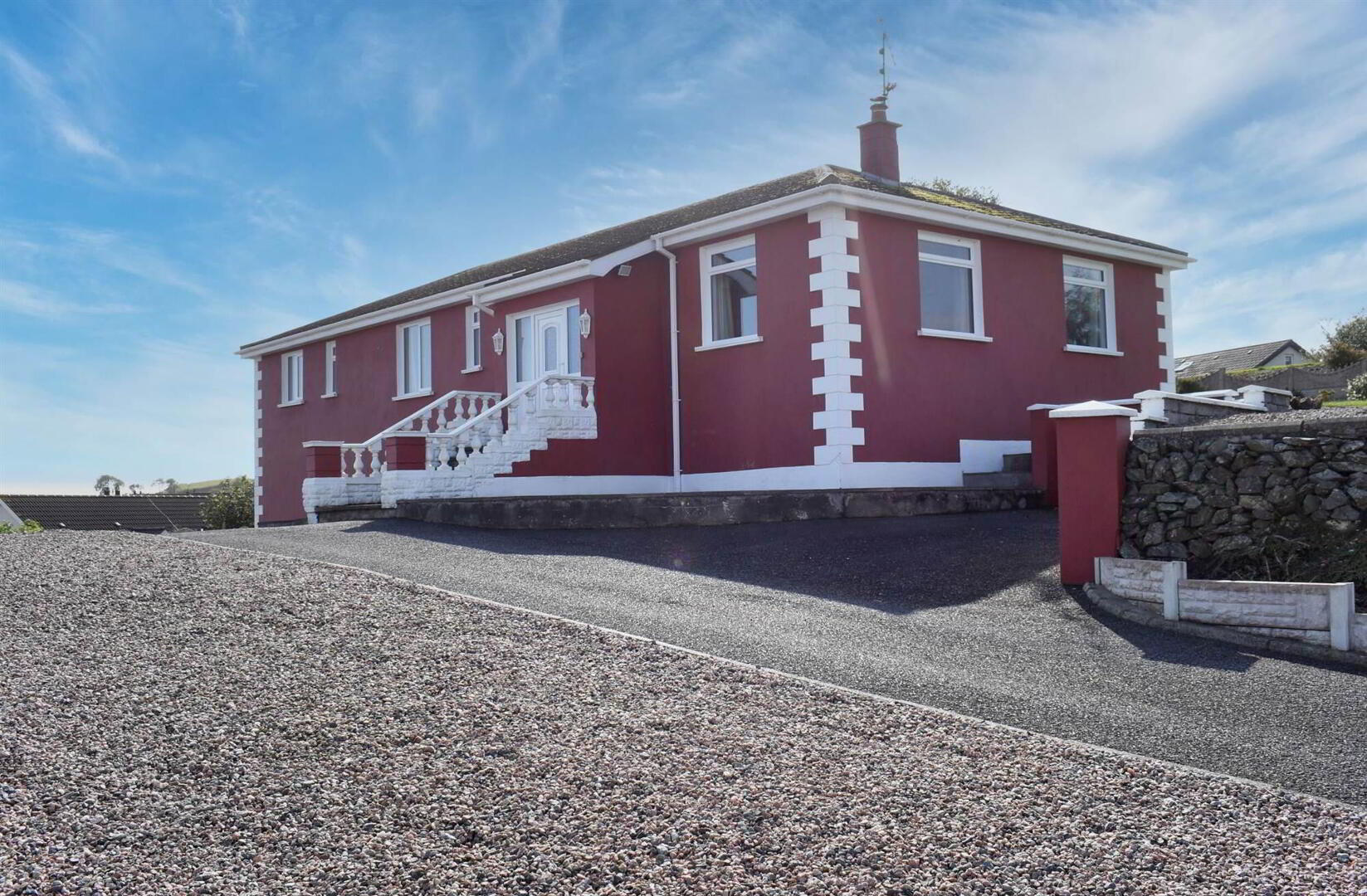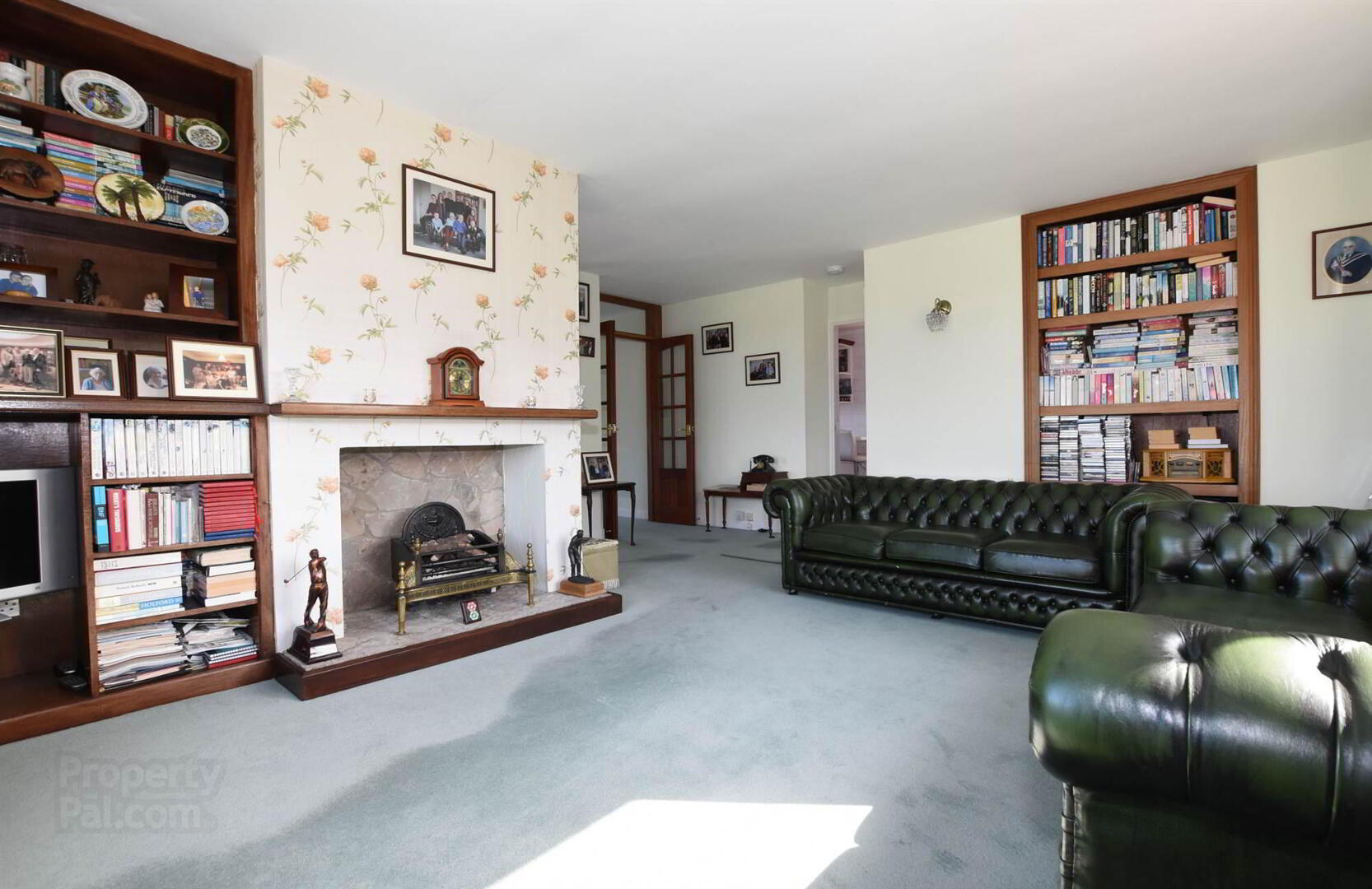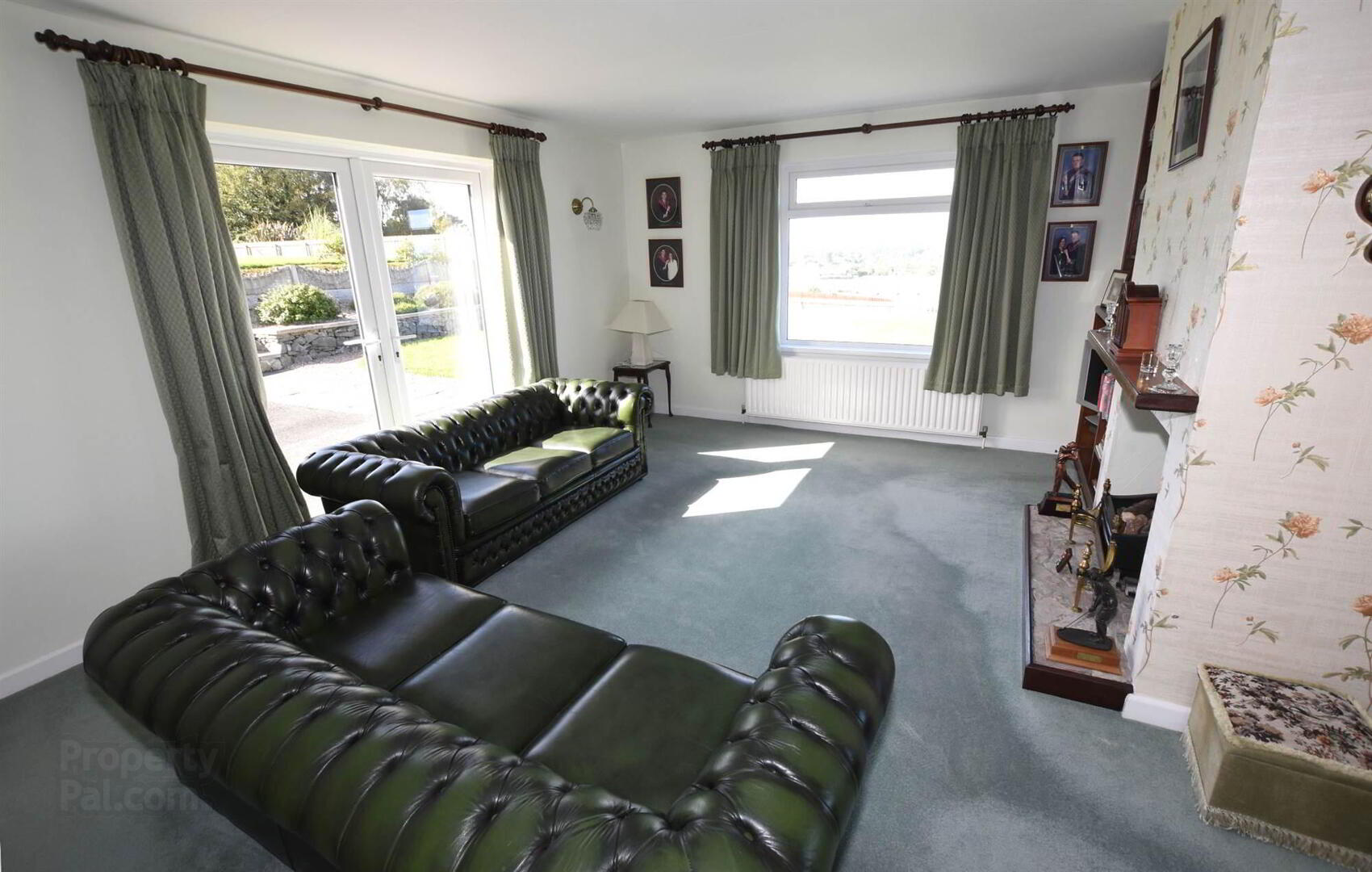


14 Mallard Drive,
Downpatrick, BT30 6DZ
4 Bed Detached House
Price £295,000
4 Bedrooms
3 Receptions
EPC Rating
Key Information
Price | £295,000 |
Rates | £1,506.29 pa*¹ |
Stamp Duty | |
Typical Mortgage | No results, try changing your mortgage criteria below |
Tenure | Not Provided |
Style | Detached House |
Bedrooms | 4 |
Receptions | 3 |
Heating | Gas |
EPC | |
Broadband | Highest download speed: 900 Mbps Highest upload speed: 300 Mbps *³ |
Status | For sale |

Features
- A fabulous home on circa 0.7 acre with the most spectacular views over Downpatrick and Co Down
- Open plan lounge with dining room and beautiful views
- Kitchen with appliances and family room
- Cloakroom with built in cupboard, separate WC
- Four bedroom layout all with built in wardrobes
- Master bedroom with ensuite shower room and built in wardrobes
- Spacious bathroom
- Double garage with thermal automated electric door and car pit
- Extensive gardens with the most amazing views across Co Down and potential for further sites or development, (subject to planning approval).
- Mallard Dirve is a popular location in a well sought after residential development on the Vianstown Road
- The home has views toward Downpatrick Race course
- To book a viewing, please contact one of our helpful sales team on 02844619966
- For Mortgage advice please contact our inhouse mortgage advisor Debbie Graham
The home has been extremely well looked after and loved over the years and specifically has well laid out gardens and finish to the home internally. The accommodation comprises a spacious living room opening into the dining room which both have fabulous views over Downpatrick. The galley kitchen has a family area off with access to the four bedrooms. Master bedroom has an ensuite plus ample wardrobe space, each bedroom comes with built in wardrobes, and the main family bathroom is spacious.
The home is set on a site of approx. 0.7 acre with potential for other sites within the rear garden. (Subject to planning approval). The gardens surrounding the home comprise a tarmac driveway, front entrance with ownership and shared access for neighbouring homes. The gardens are beautifully finished offering low maintenance gravel rockery and tarmac areas with rear patio space.
We are also delighted to note there is a substantial integral garage which has a remote control automated electric double door with insulation and within a car pit plus option for office space.
To book a viewing of this beautiful home, please contact one of our helpful sales team 02844619966.
For mortgage advice please contact Debbie Graham 07734414513. We can arrange an appointment at our office or by zoom.
Entrance
- HALLWAY:
- Front entrance hallway with pvc door, stairs to open plan living and dining
- LOUNGE:
- 5.215m x 4.11m (17' 1" x 13' 6")
A bright and spacious lounge with the most beautiful views. Gas fire, carpet and radiator - DINING ROOM:
- 3.695m x 3.366m (12' 1" x 11' 1")
7.554 sm at widest point - CLOAKROOM AND WC
- Excellent cloakroom with mirror cupboards with shelving plus separate WC
- KITCHEN WITH FAMILY AREA
- 7.56m x 2.675m (24' 10" x 8' 9")
Kitchen with integrated appliances to comprise, gas hob, integrated firdge/freezer, electric oven and grill, plumbed for dishwasher, 1.5 bowl stainless steel sink and drainer tiled floor. open into the family/snug space - BEDROOM (1):
- 3.19m x 3.002m (10' 6" x 9' 10")
Built in wardrobe - MASTER BEDROOM WITH ENSUITE
- 4.44m x 3.25m (14' 7" x 10' 8")
Main bedroom with ensuite shower room, two built in mirror wardrobes with ample storage. - BEDROOM (3):
- 3.524m x 3.219m (11' 7" x 10' 7")
Mirror built in wardrobes - BEDROOM (4):
- 3.221m x 3.137m (10' 7" x 10' 4")
Built in mirror wardrobes - BATHROOM:
- Good size bathroom with bath, separate shower, wash hand basin and wc.
Lower Level
- GARAGE WITH OFFICE AND CAR PORT
- 10.229m x 7.38m (33' 7" x 24' 3")
An exceptional integral garage with thermal automated electric up and over door by remote control, fitted with car pit, raised office space. Plumbed for utility area. Concrete flooring.
Outside
- The home sits on approx 0.7 of an acre with the most magical views over Downpatrick and County Down. The grounds are in immaculate condition and beautiful landscaped offering a new owner low maintenance plus lots of gardens.
Directions
Located on the Vianstown road within Mallard Drive






