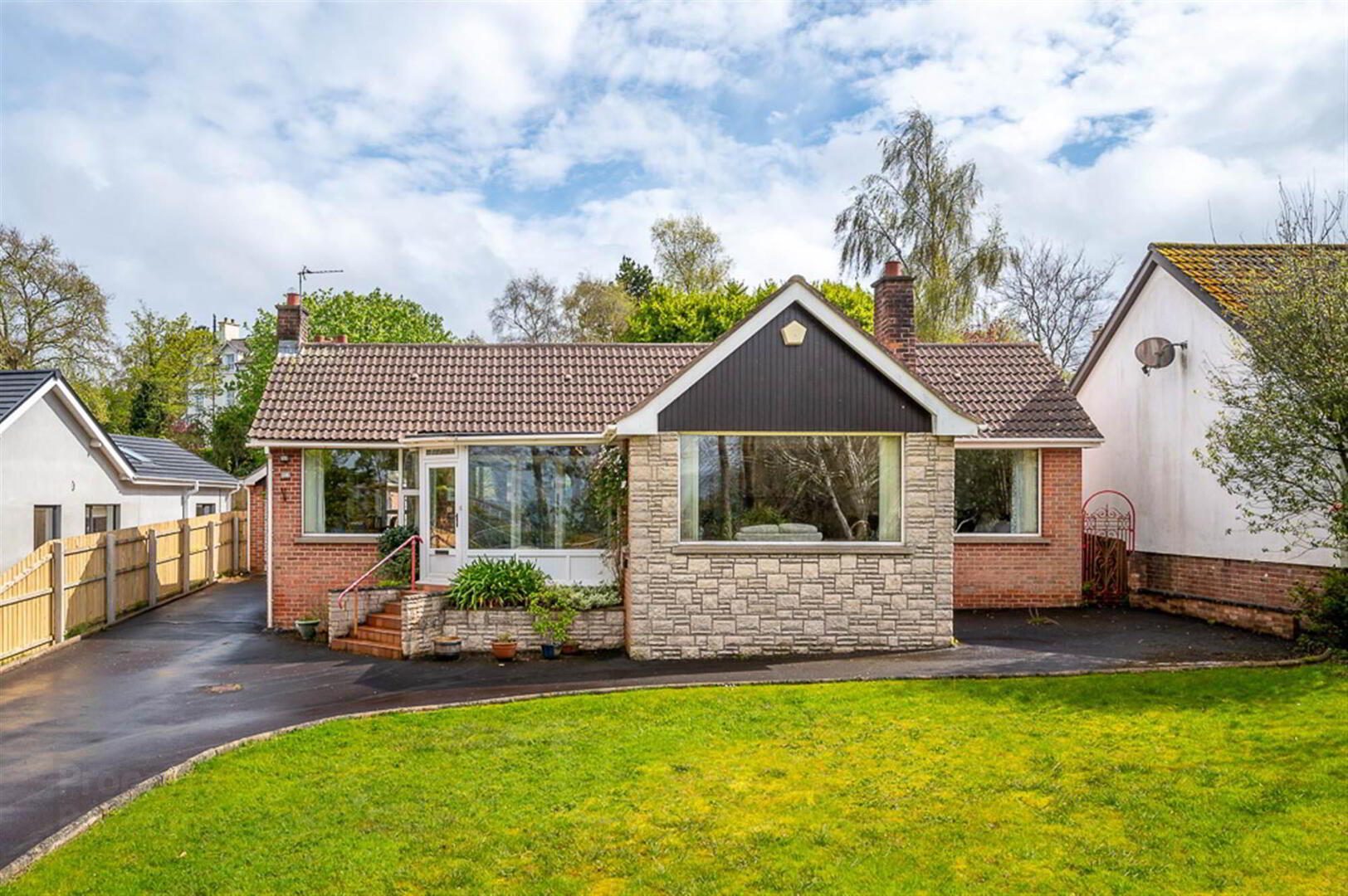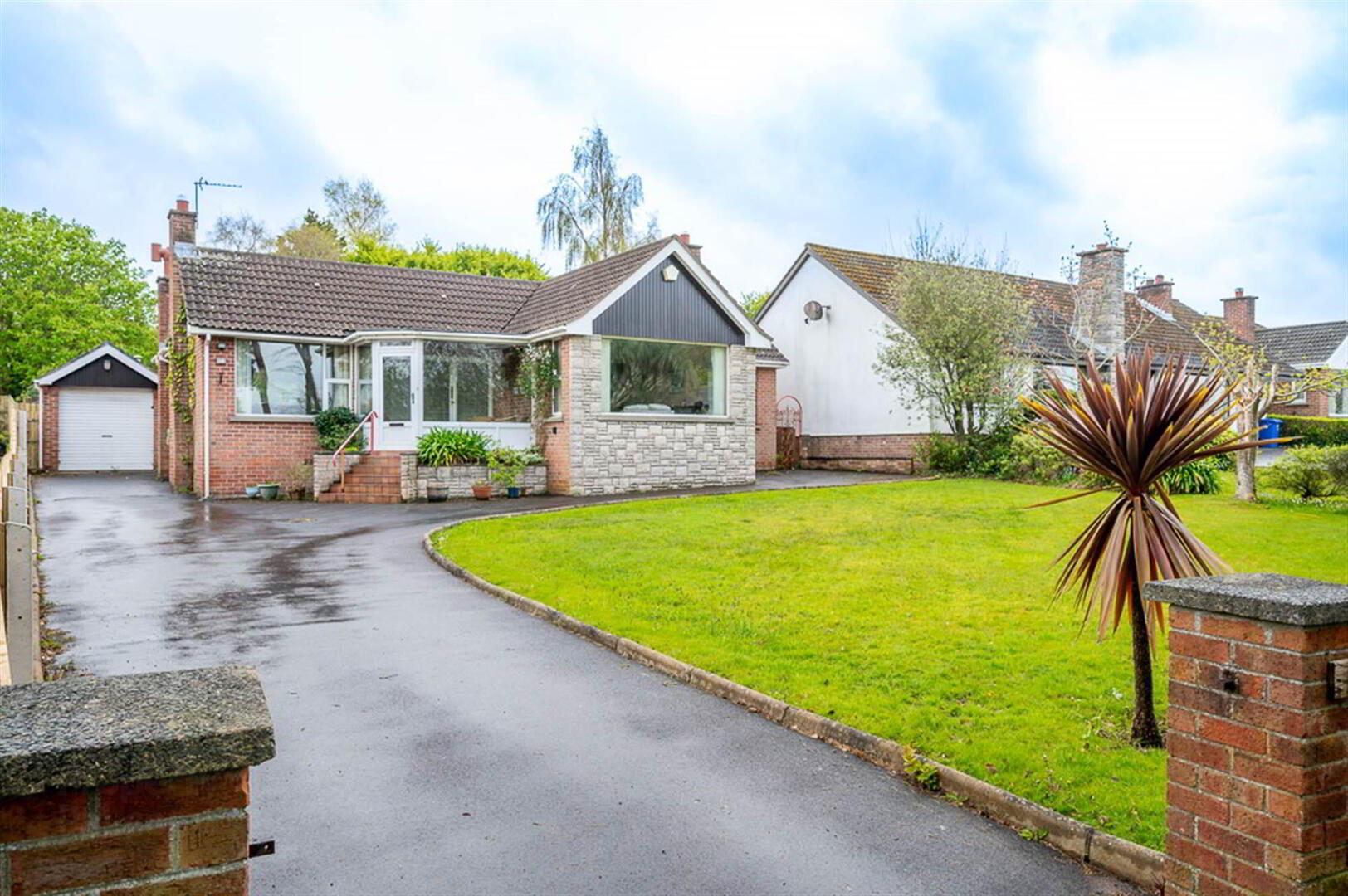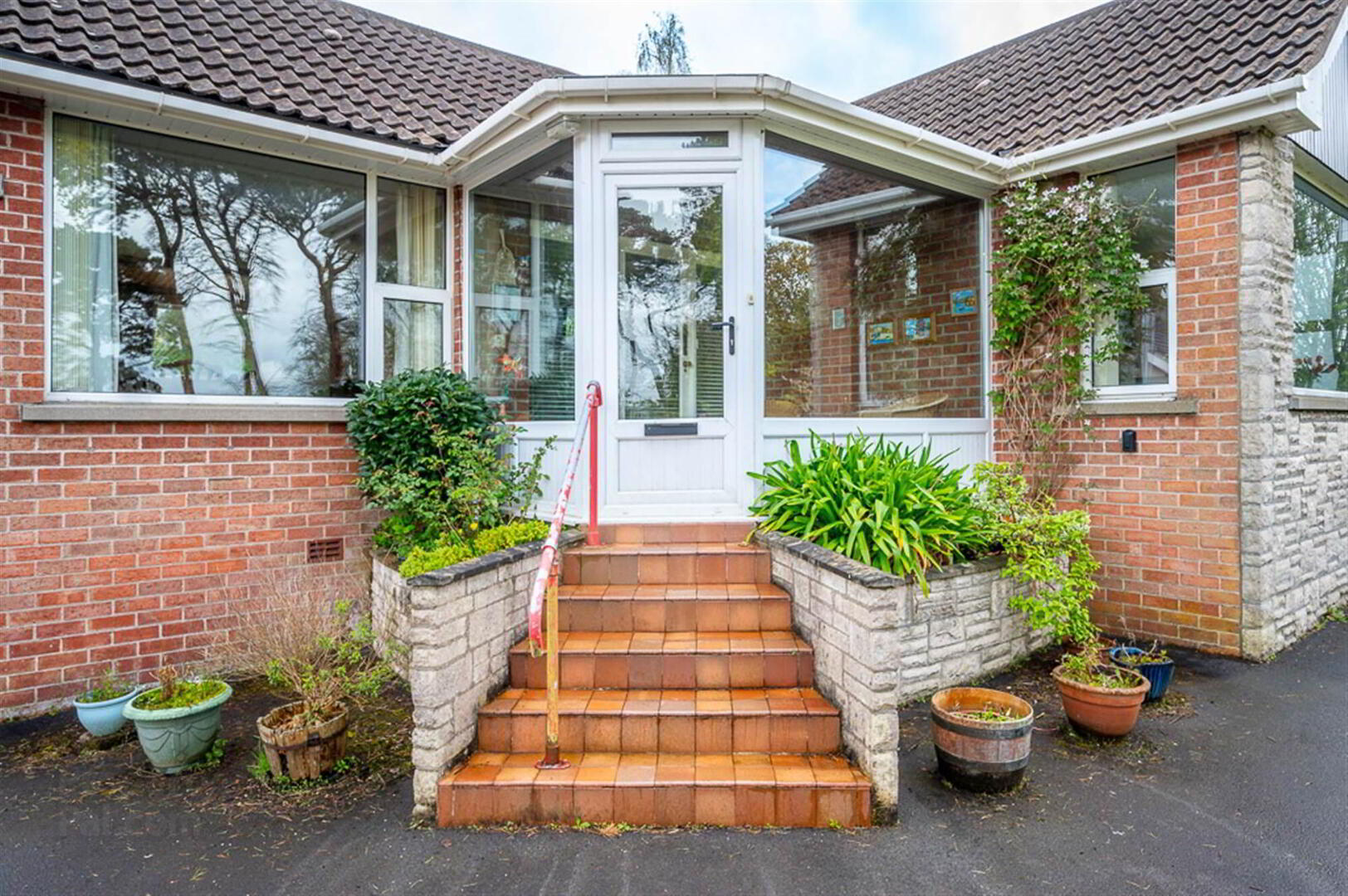


14 Fort Road,
Helens Bay, Bangor, BT19 1LA
3 Bed Detached Bungalow
Offers around £450,000
3 Bedrooms
3 Receptions
EPC Rating
Key Information
Price | Offers around £450,000 |
Rates | £2,284.25 pa*¹ |
Stamp Duty | |
Typical Mortgage | No results, try changing your mortgage criteria below |
Tenure | Not Provided |
Style | Detached Bungalow |
Bedrooms | 3 |
Receptions | 3 |
EPC | |
Broadband | Highest download speed: 900 Mbps Highest upload speed: 110 Mbps *³ |
Status | For sale |

Features
- Detached Bungalow positioned on a generous and well positioned site
- Beautiful views of Belfast Lough to the Antrim Coastline and overlooking Helens Bay Tennis Club
- Conservatory Entrance Porch
- Dining room open to fitted kitchen
- Lounge with outlook to front and sea views
- Family Room/Office with sliding patio doors to rear garden
- Principal bedroom with En suite shower room and dressing room
- Two additional bedrooms with outlook to rear garden
- Family bathroom
- Separate WC and Cloakroom
- Detached double length garage
- Roofspace
- Oil Fired central heating
- Ample Driveway Parking
- Front gardens laid in lawns
- Private and enclosed rear garden laid in lawns and patio area
- Convenient, Prestigious and Sought-After Address
A short walk from Helen’s Bay Beach and the North Down Coastal Path, the property is conveniently located for Helen’s Bay Golf Club and Helen’s Bay Station, as well as the amenities of Helen’s Bay Square.
Internally there are three bedrooms, principal with en-suite shower room and dressing room and sea views and two additional bedrooms with outlook over the mature rear garden. There are two reception rooms, a family bathroom, separate WC and cloakroom, an open plan kitchen/dining room and conservatory to the front.
Externally this property boasts a detached double length garage, ample driveway parking, gardens to the front laid in lawns and a generous and private rear garden laid in lawns and patio areas.
Entrance
- CONSERVATORY:
- uPVC and double glazed front door with double glazed windows to front and side with feature tiled floor, timber tongue and groove ceiling, hardwood and glazed side lights to reception hall.
- RECEPTION HALL:
- With cornice detail bordering.
- CLOAKROOM & WC
- With white suite comprising of low flush WC, pedestal wash hand basin, tiled splashback, consumer unit with fuse board, skylight.
Ground Floor
- DINING ROOM:
- 3.66m x 2.72m (12' 0" x 8' 11")
With exposed floorboards with outlook to front with views across Belfast Lough to the Antrim Hills and over Helen’s Bay Tennis Club, square arch leading through to kitchen. - KITCHEN
- 4.06m x 3.86m (13' 4" x 12' 8")
With range of Hardwood high and low level units, laminate work surface, stainless steel sink and drainer, chrome mixer taps, outlook to rear, space for washing machine, space for cooker, space for fridge freezer, concealed extractor above cooker, tiled surround and sills, timber tongue and groove ceiling, uPVC and double glazed access door to rear garden, lino tile effect floor. - LIVING ROOM:
- 5.94m x 2.54m (19' 6" x 8' 4")
With timber tongue and groove ceiling and aluminium and double glazed sliding doors to rear garden. - DRAWING ROOM:
- 5.26m x 4.06m (17' 3" x 13' 4")
With picture window with outlook to front with stunning views across Belfast Lough to the Antrim Hills and Helen’s Bay Tennis Club, central feature gas coal effect fire with Scrabo stone surround, tiled hearth, timber frame and mantel. - REAR HALLWAY:
- With access to roofspace.
- FAMILY BATHROOM
- Pink suite comprising of timber panelled bath with mixer taps, telephone handle attachment, wall hung wash hand basin with hot and cold taps, vanity storage surround and below, walk-in electric Bristan shower, telephone handle attachment, low flush WC, fully tiled walls, timber tongue and groove ceiling, skylight, hotpress cupboard with shelving and rails.
- PRINCIPAL BEDROOM
- 4.19m x 3.12m (13' 9" x 10' 3")
Outlook to front with views across Belfast Lough to the Antrim Hills and Helen’s Bay Tennis Club, range of built-in robes with mirrored front with shelves and railing, leading to walk-in dressing room with exposed floorboards, outlook to side, inset spotlights, cornice bordering. - ENSUITE SHOWER ROOM
- White suite comprising of low flush WC, pedestal wash hand basin with chrome mixer taps, walk-in electric Aqua style shower, telephone handle attachment, tiled shower cubicle, curved glazed shower screen, extractor fan, partially tiled walls.
- DRESSING ROOM:
- 3.m x 1.98m (9' 10" x 6' 6")
- BEDROOM (2):
- 4.11m x 3.25m (13' 6" x 10' 8")
Outlook to rear. - BEDROOM (3):
- 4.44m x 3.05m (14' 7" x 10' 0")
Outlook to rear.
Outside
- DETACHED GARAGE:
- With roller shutter door, oil fired boiler, range of high and low level units, double length.
- Rear garden, partial patio laid in brick paviours with paving steps leading up to top tiered garden with mature planting and flowerbeds, top level in paving, oil tank, fully secluded surround and ample garden laid in lawns, front driveway with ample parking and front garden laid in lawns.
Directions
From the main Belfast/Bangor dual carriageway turn at the traffic lights where signposted to Helen's Bay onto Craigdarragh Road. Continue along Craigdarragh Road. Under the railway bridge Fort Road is a continuation of Craigdarragh Road, starting at the junction for Bridge Road. Number 14 is located on the right hand side following the junction for Bridge Road.




