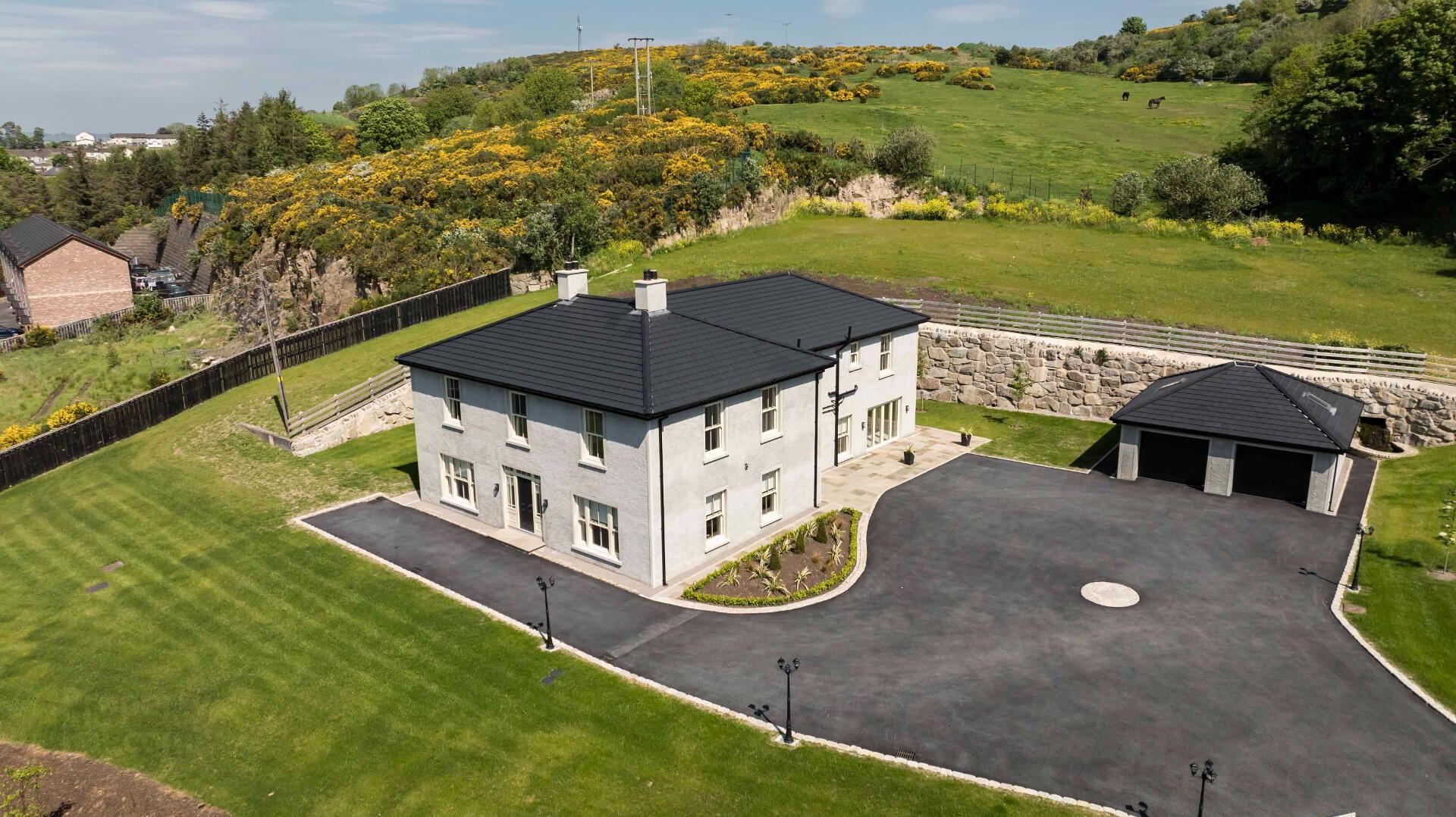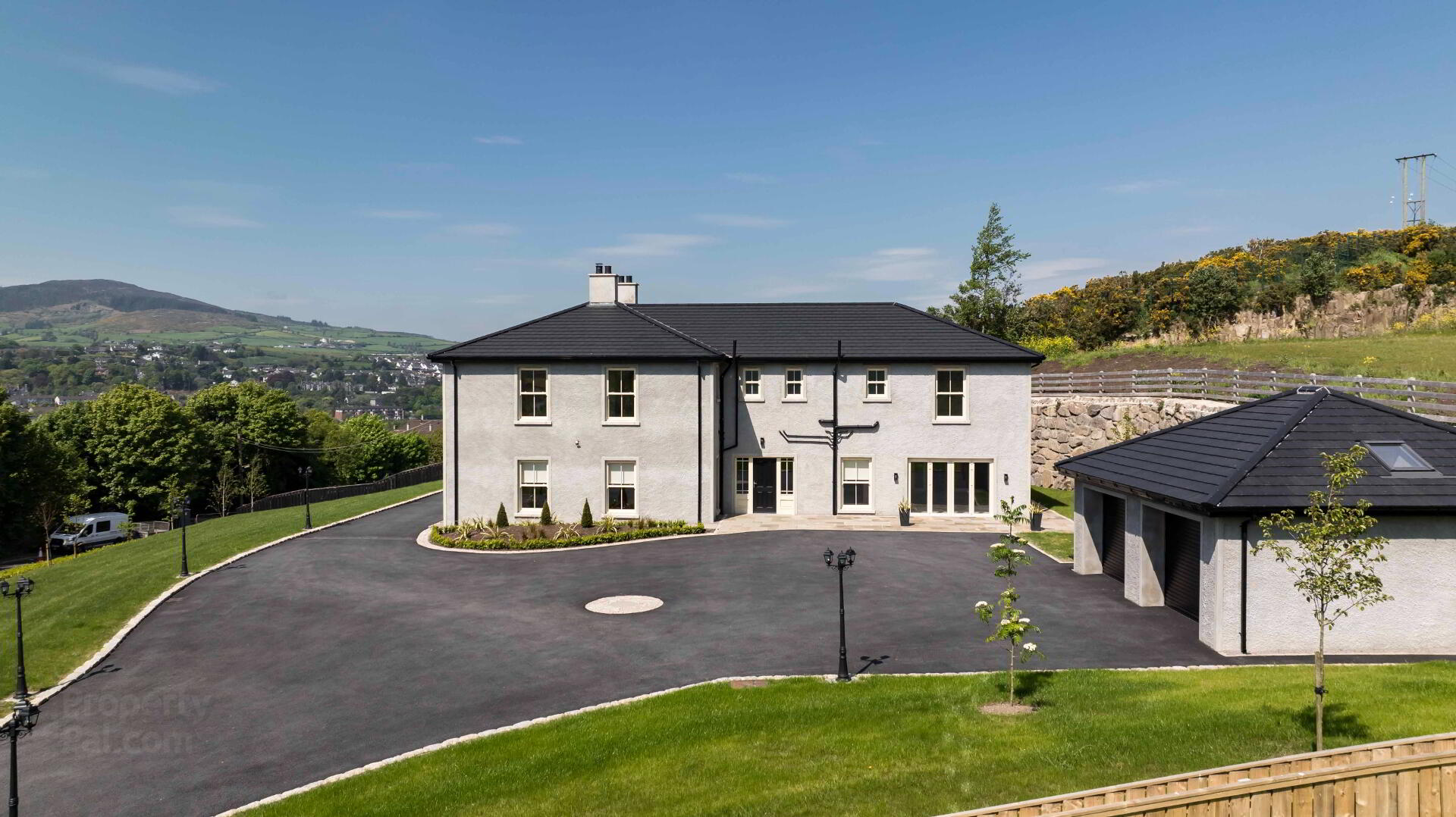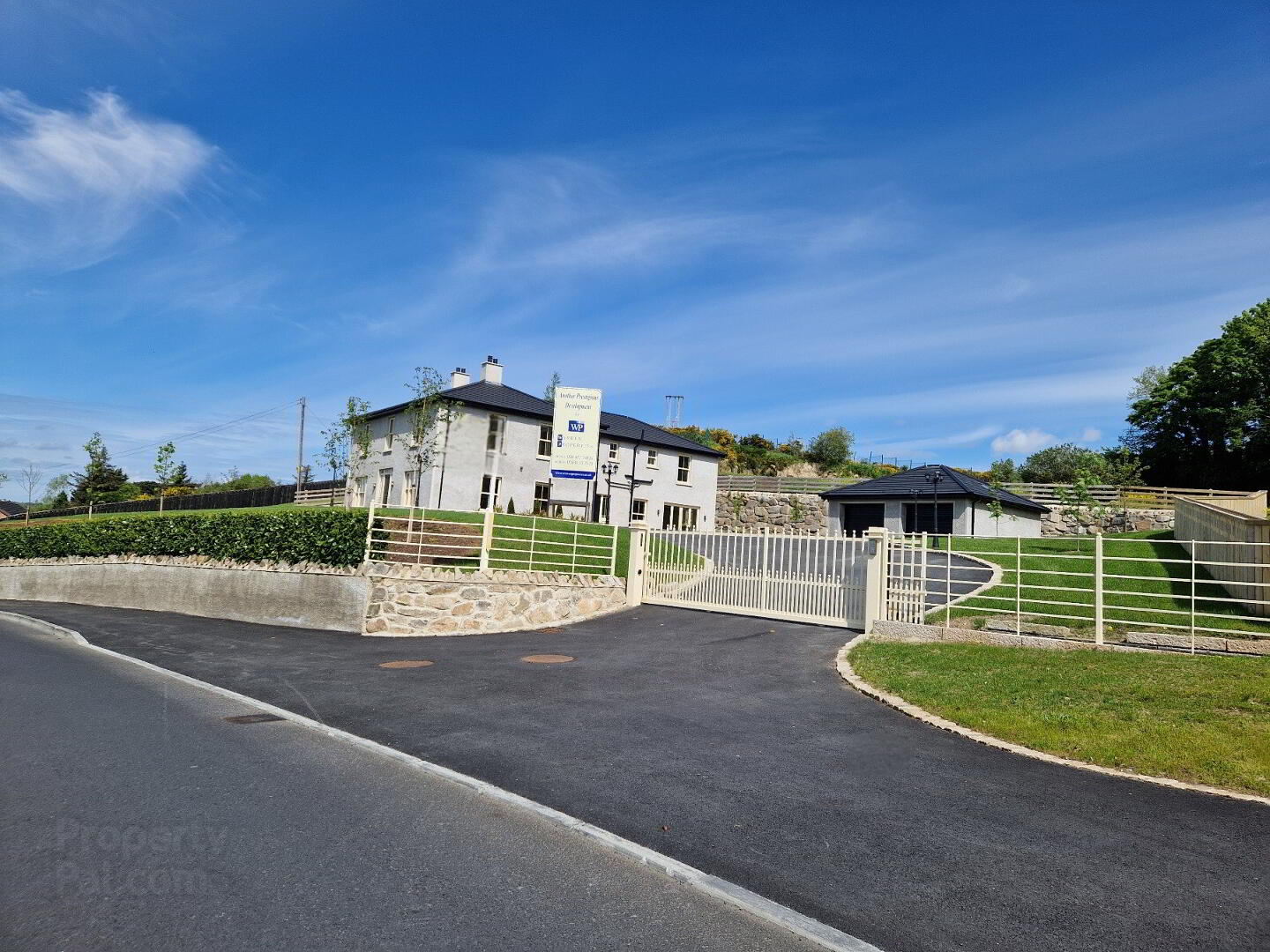


14 Chapel Road,
Newry, BT34 2QG
6 Bed Detached House with garage
Offers around £895,000
6 Bedrooms
5 Bathrooms
3 Receptions
EPC Rating
Key Information
Price | Offers around £895,000 |
Rates | £1,652.06 pa*¹ |
Stamp Duty | |
Typical Mortgage | No results, try changing your mortgage criteria below |
Tenure | Freehold |
Style | Detached House with garage |
Bedrooms | 6 |
Receptions | 3 |
Bathrooms | 5 |
Heating | Oil |
EPC | |
Status | For sale |
Size | 4,300 sq. feet |

- Superior new build Georgian style detached residence with double garage situated on a elevated site with superb views overlooking Newry City, Fathom Mountain and the Clanrye Estuary. Rarely do new build properties of this size and quality come to the open market therefore this sale represents an opportunity not to be missed.
- This imposing, bright and very spacious family home extends to approximately 4300 sq ft over two floors and includes 3 reception rooms, one open plan to the kitchen / dining area, 6 bedrooms, a main bathroom and 3 en suite shower rooms. The ground floor bedroom may also be used a guest room with en suite shower room.
- The site extends to circa 1.3 acres and is enclosed.
- Superb panoramic views.
- Recently constructed with new build warranty.
- This impressive dewlling boasts numerous quality features which can only be fully appreciated on a physical viewing.
- Features include a twin grand entrance hallway with timber staircase, 2 reception rooms with dual aspect, main has a wood burning stove, downstairs bedroom with en-suite shower room, open plan Kitchen / Living / Dining Room with fully fitted and equipped luxury kitchen with natural stone worktops and extensive range of lighting and tiled floor finish.
- Bi-Fold doors open onto the front south facing courtyard ideal for summer months.
- Generous landing and attic storage.
- Sweeping tarmac driveway with room for numerous car parking accessed via electric gates.
- Electric vehicle charging point at garage.
- Electronically operated entrance gate.
- Detached double Garage with roller shutters, skylight and additional rear door access.
- Feature private water well and stone wall to rear of the property
- Elevated private gardens mainly laid to lawn.
- Energy efficient new dwelling with EPC rating of B85.
- Oil fired central under floor heating system with digital time and temperature controls.
- Feature uPVC sliding sash double glazed windows throughout.
- Stylish porcelain tile finishes and glazed oak doors.
- Chain free sale.
- This property will appeal to most the discerning purchasers.
- Choice location on the outskirts of Newry the excellent address is within easy reach of all local amenities and city centre. It also provides easy access to Newry's main transport network. Newry City is ideally located on the east side of the Island of Ireland making it appealing to commuters who travel north and south to Belfast and Dublin respectively.
- This new home is delivered by KPP Developments Ltd and finished to the company's usual high standards of construction and attention to detail.
- A must see property!
Accommodation details (approximate measurements)
Ground Floor
ENTRANCE HALL: 8.11m x 3.12m
LIVING ROOM: 8.74m x 4.55m
KITCHEN/LIVING/DINING: 4.49m x 3.26m
UTILITY ROOM: 4.25m x 4.03m
WC: 2.23m x 1.37m
Sitting Room: 4.63m x 4.2m
Bedroom 1: 4.63m x 4.44m
En Suite: 2.7m x 1.72m
First Floor
LANDING:14.78m x 5.35m Recessed spot lighting.
BEDROOM 1: 6.86m x 4.63m Front and side view.
WALK IN WARDROBE: 2.25m x 1.78m
ENSUITE: 2.28m x 1.78m
BATHROOM: 4.13m x 2.66m
BEDROOM 2: 4.47m x 4.1m
ENSUITE: 2.66m x 1.71m
BEDROOM 3: 4.47m x 3.91m
ENSUITE: 2.82m x 1.66m
STORAGE: 2.82m x 0.84m
BEDROOM 5: 4.62m x 4.46m
BEDROOM 6: 4.62m x 4.18m
Other info.
Detached Garage 6.98m x 6.83m. Electronically operated twin roller doors plus separate glazed rear exit door. Sky lights.
Concrete slab upper floor structure to main dwelling.
Pressurised water system with a large hot water storage cylinder.
Outside water taps.
Outside lighting including sensor PIR light.
Measurements are approximate and floor plans for illustrative purposes only.
ANTI-MONEY LAUNDERING - In order to comply with regulations we must carry out customer due diligence on both Vendors and Purchasers. Customers must provide identification (ID), proof of current address and proof of funds in order to make an offer to purchase.

Click here to view the video



