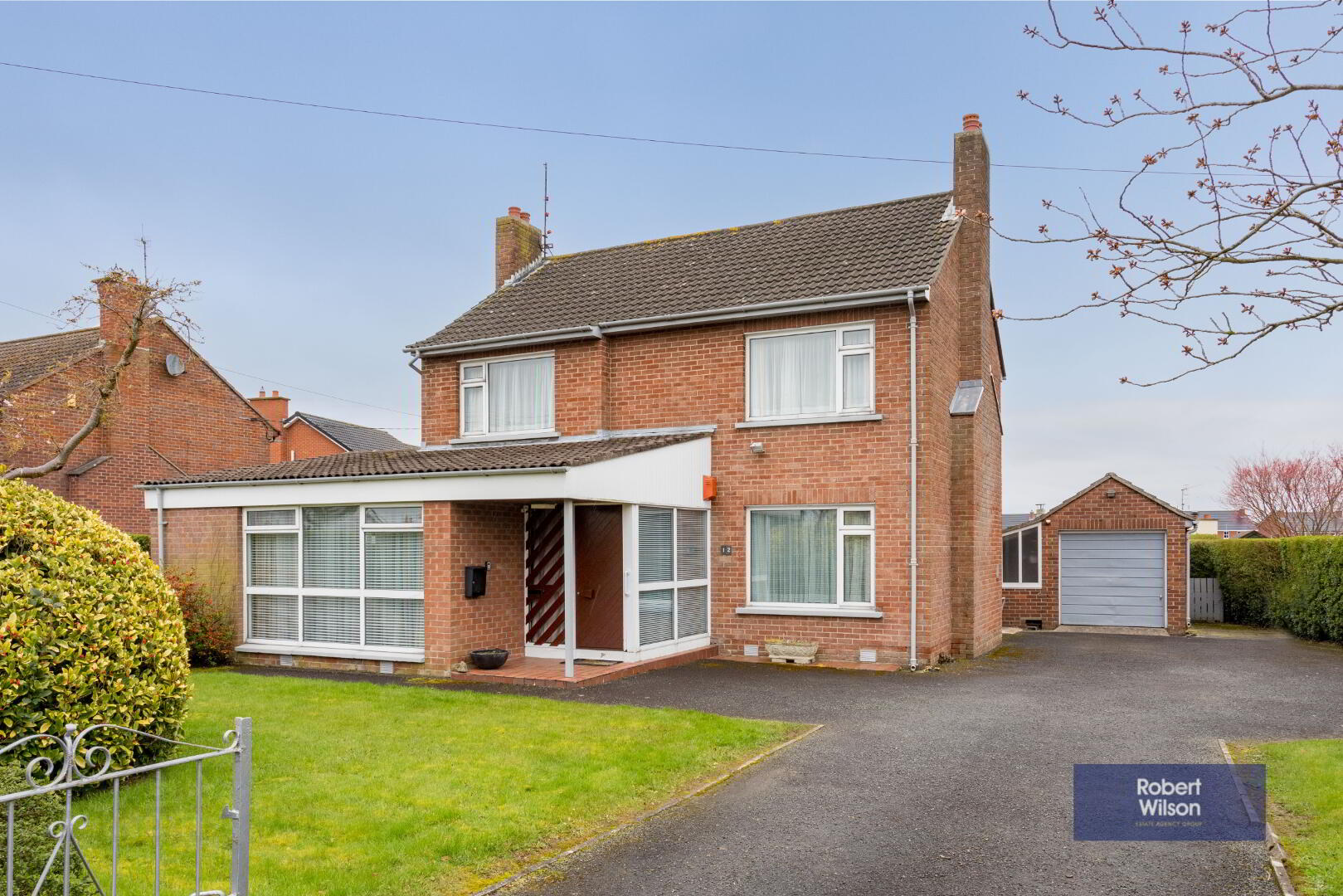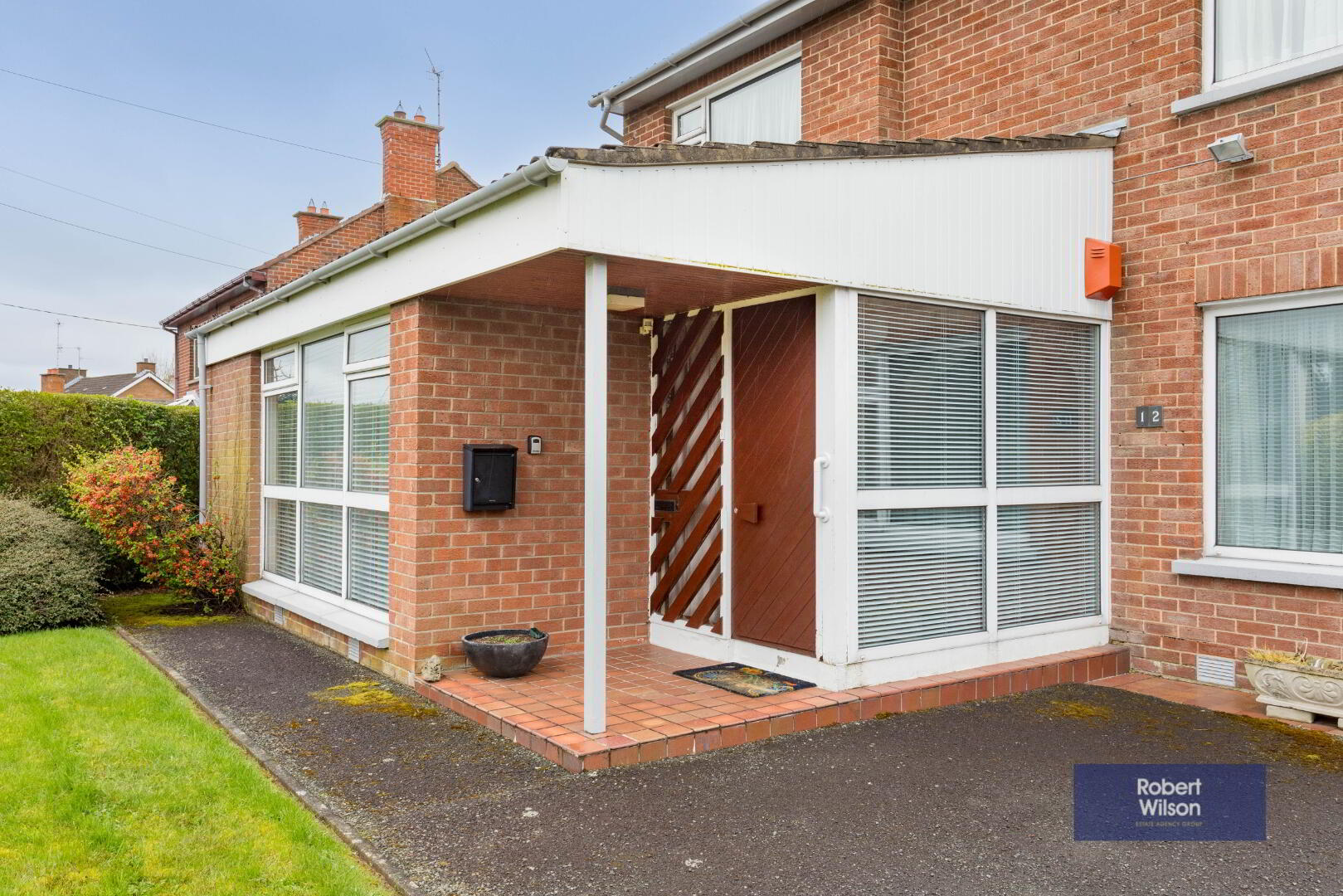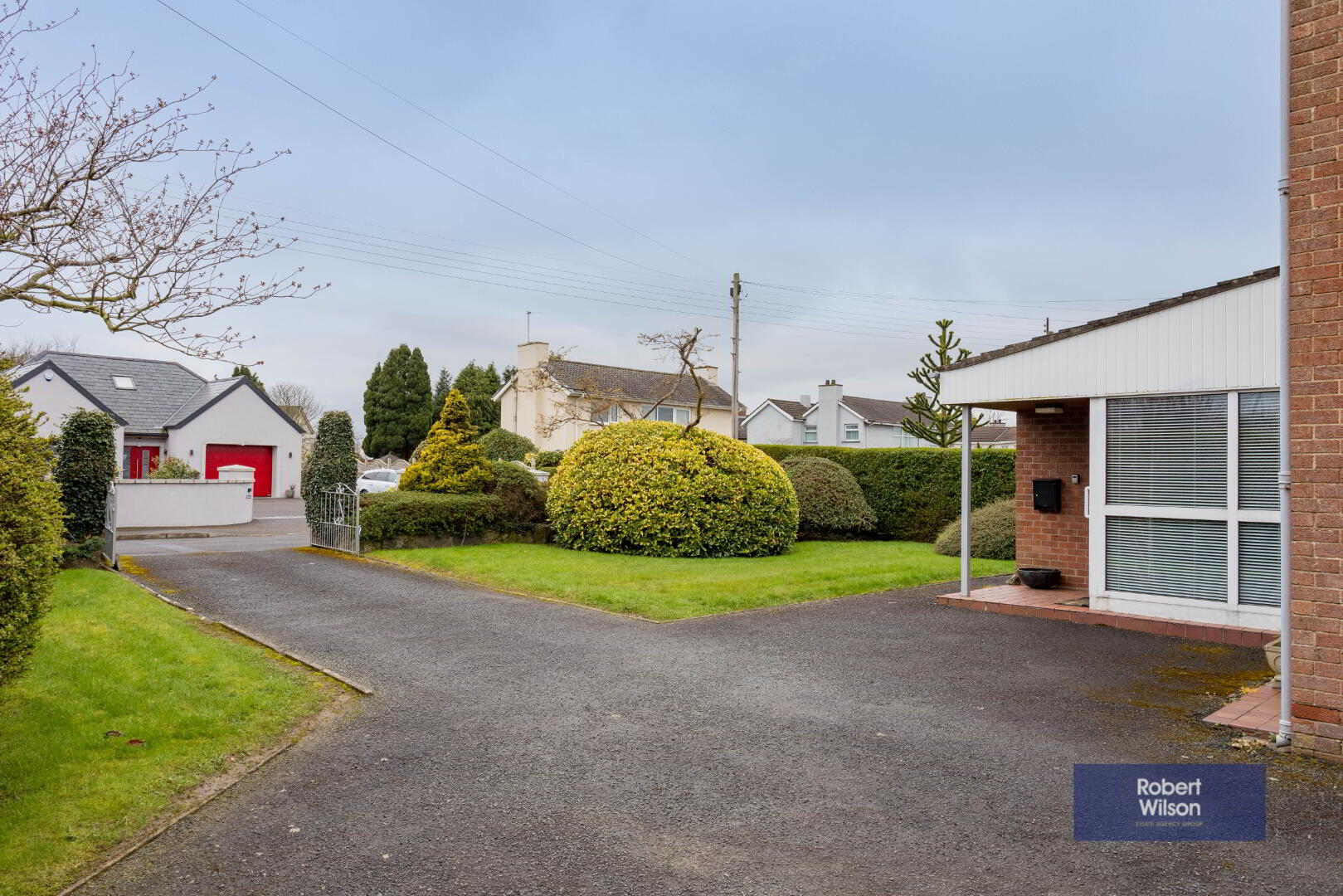


12 Upper Toberhewny Lane,
Lurgan, BT66 7EE
4 bed detached house
Offers over £199,950
6 Bedrooms
2 Bathrooms
3 Receptions
EPC Rating
Key Information
Price | Offers over £199,950 |
Rates | £1,667.99 pa*¹ |
Stamp Duty | |
Typical Mortgage | No results, try changing your mortgage criteria below |
Tenure | Not Provided |
Style | Detached House |
Bedrooms | 6 |
Receptions | 3 |
Bathrooms | 2 |
Heating | Oil |
EPC | |
Broadband | Highest download speed: 900 Mbps Highest upload speed: 110 Mbps *³ |
Status | For sale |
Size | 169 sq. metres |

Location location location! A stunning detached family home set amidst beautiful manicured gardens, although internally in need of some modernisation the dwelling is set on the prestigious Upper Toberhewny Lane amongst an array of similar homes, totalling some 2441sq ft. Internally the accommodation is exceptionally deceptive, offering 3 large receptions and a downstairs shower room. Seldom do these properties come onto the open market therefore we thoroughly recommend an early appointment to view to avoid disappointment!
Elegant Drawing Room - Large Lounge with extension
to rear overlooking gardens
Formal Dining Room / Study
Fully fitted kitchen
Downstairs Shower Room
Four first floor generous sized bedrooms
Family Bathroom Suite
uPVC Double glazed windows in white frames
Oil fired central heating
Large detached garage - outhouse and potting shed -
Beautifully manicured garden front, rear & side
GROUND FLOOR
Entrance Hall
Hardwood front door with glazed side panel. Storage under stairs.
Shower Room
Large walk in shower with partially tiled walls and tiled flooring.
Drawing Room
17' 9" x 12' 09" (5.41m x 3.89m) Feature fireplace with marble inset and hearth with pine surround. ceiling cornice and centre rose.
Family Room
23' 9" x 10' 9" (7.24m x 3.28m) Open fire with marble inset and hearth and mahogany surround. Feature display cabinet and picture rail.
Kitchen
10' 2" x 10' 9" (3.10m x 3.28m) Extensive fitted kitchen with range of high and low level units, space for fridge freezer and electric cooker. Pull out extractor fan over hob and stainless steel sink unit. Plumbed for dishwasher, tiled floor and uPVC door to rear.
First Floor
BEDROOM 1
9' 11" x 14' 11" (3.02m x 4.55m) Picture rail.
Bedroom 2
13' 11" x 9' 11" (4.24m x 3.02m) Picture rail.
BEDROOM 3
13' 02" x 10' 11" (4.01m x 3.33m) Picture rail.
BEDROOM 4
7' 11" x 11' 11" (2.41m x 3.63m) Range of built in furniture, picture rail.
BATHROOM
5' 11" x 10' 11" (1.80m x 3.33m) Three piece suite comprising pedestal wash hand basin, bath tub, low flush WC, half tiled walls, tiled flooring, hotpress with shelving and emersion heater.
Second Floor Landing
Eaves storage.
Bedroom 5
10' 6" x 11' 0"(3.20m x 3.35m)Velux window, double panel radiator, wash hand basin, spot lights.
Bedroom 6
16' 3" x 10' 11"(4.96m x 3.34m) Velux window, facility for radiator, eaves storage.
EXTERIOR
GARAGE
30' 11" x 14' 11" (9.42m x 4.55m) Up and over door, light and power, wash house and potting shed incorporated into garage with separate entrances.
GARDENS
Front garden laid in lawn with an array of various shrubs, plants and trees, extensive tarmac driveway accessed by private gates.
Rear garden fully enclosed and private garden in lawn with various plants and shrubs, large paved patio area.



