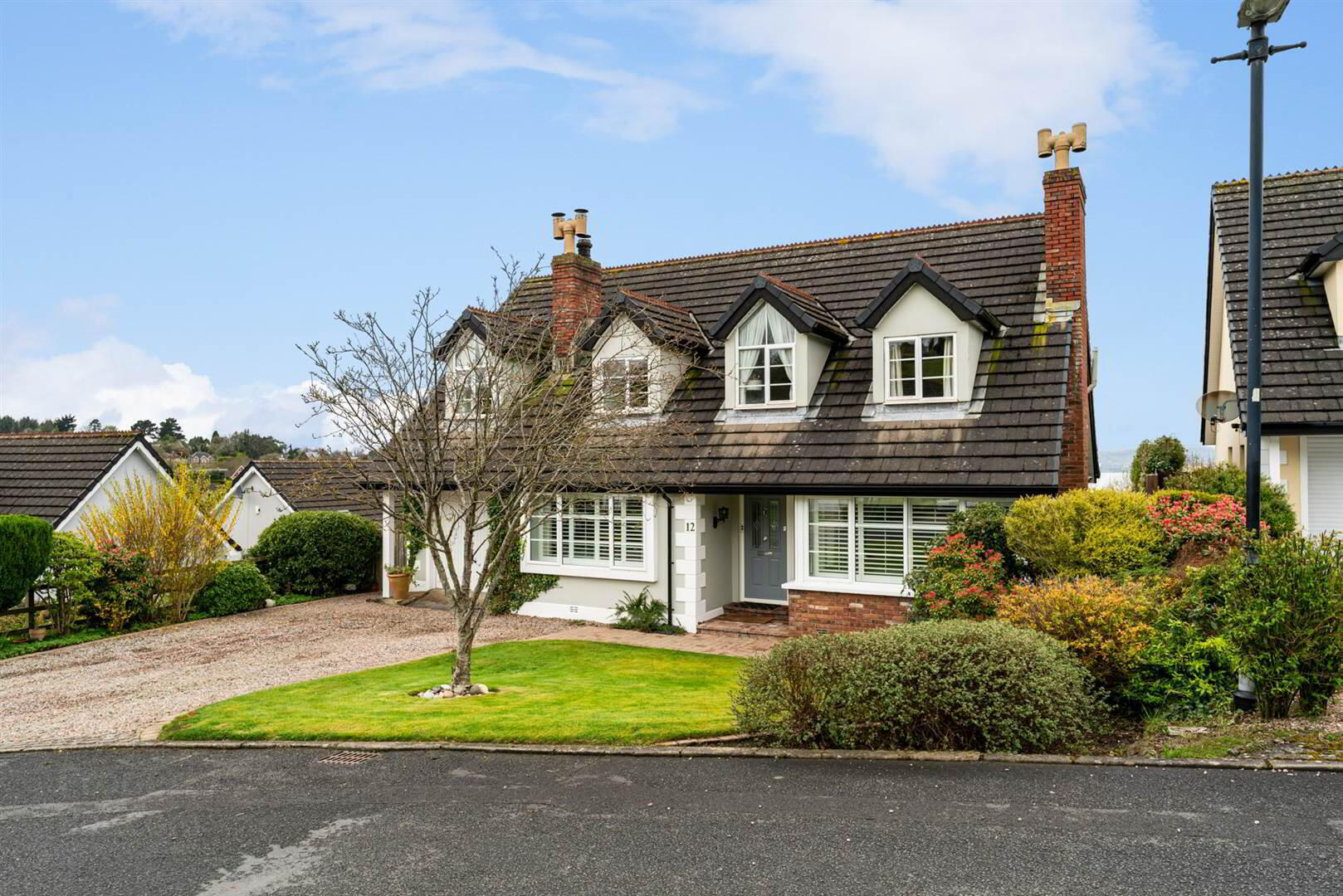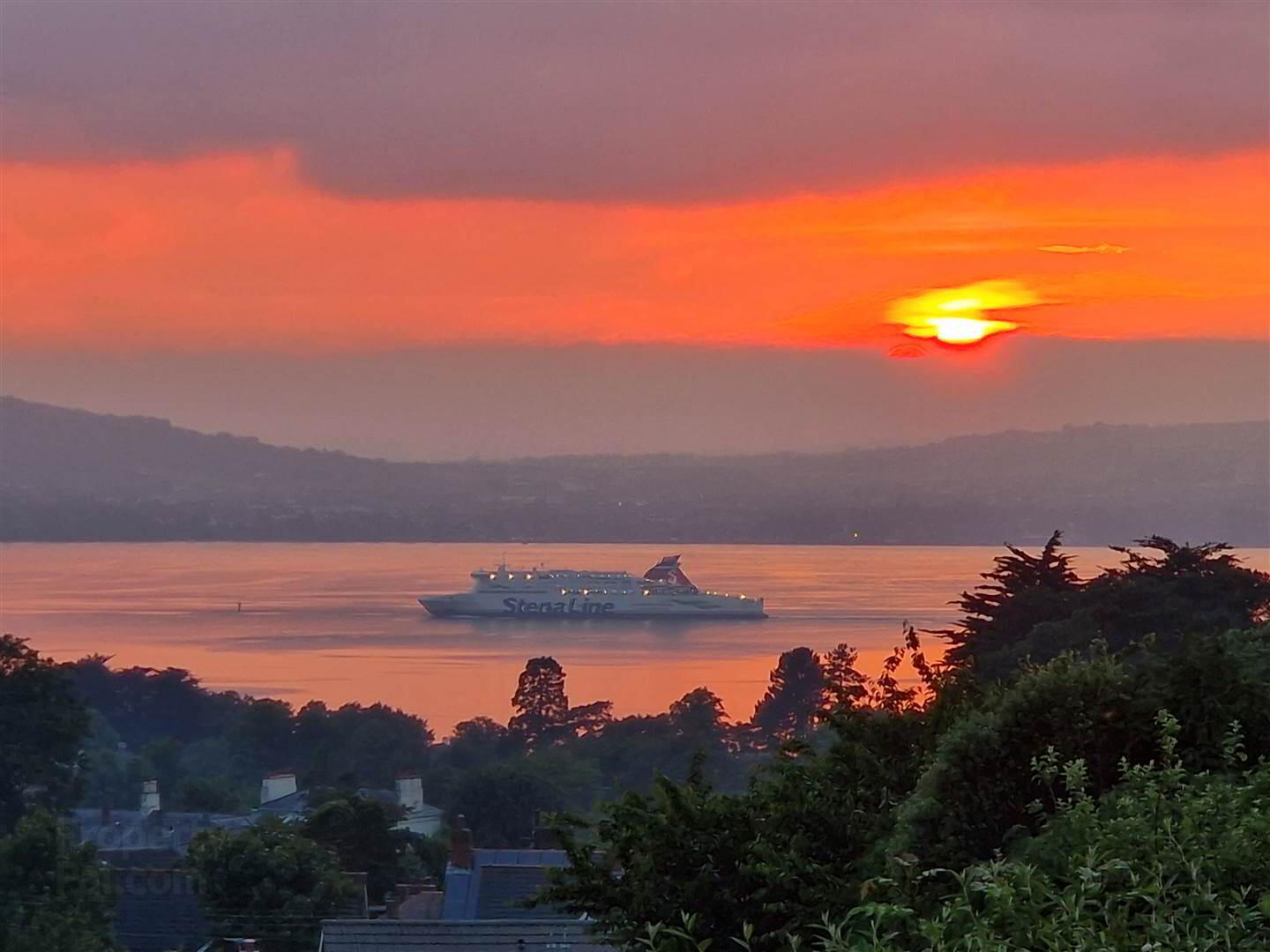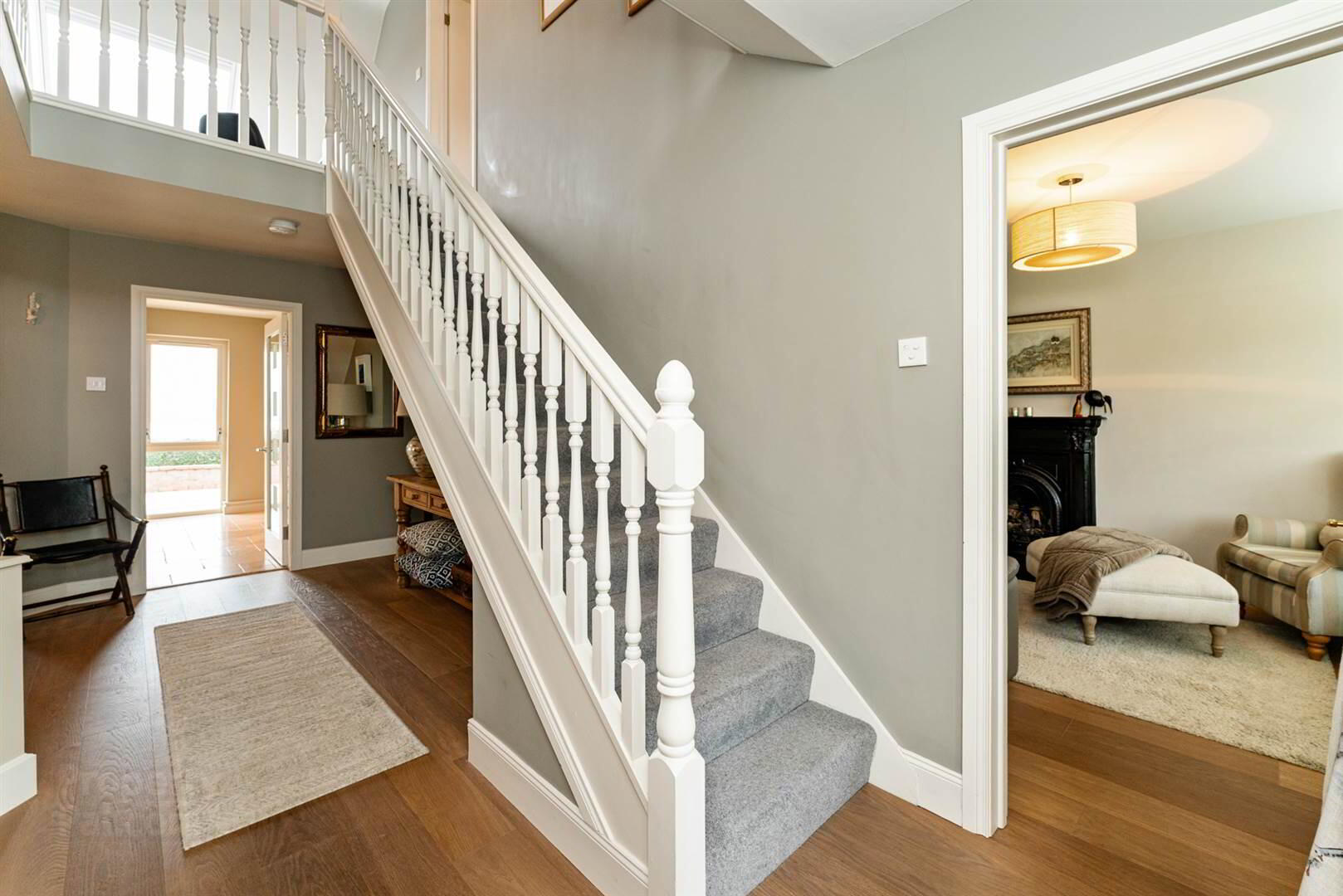


12 The Coaches,
Croft Road, Holywood, BT18 0LE
5 Bed Detached House
Offers over £675,000
5 Bedrooms
3 Receptions
EPC Rating
Key Information
Price | Offers over £675,000 |
Rates | £3,654.80 pa*¹ |
Stamp Duty | |
Typical Mortgage | No results, try changing your mortgage criteria below |
Tenure | Leasehold |
Style | Detached House |
Bedrooms | 5 |
Receptions | 3 |
EPC | |
Broadband | Highest download speed: 900 Mbps Highest upload speed: 110 Mbps *³ |
Status | For sale |

Features
- The facts you need to know...
- Beautifully appointed detached family home which boasts stunning views of Belfast Lough and the Antrim Coastline
- Extending to c. 2,500 sq ft and offers flexible accommodation
- Drawing room, family room each with feature plantation shutters each with fireplaces and the family room with built-in open shelving, cupboards and TV unit
- Spacious luxury kitchen opening to casual dining area finished in a shaker style and incorporating central island and larder unit
- Ground floor shower room plus either study or bedroom five
- Four bedrooms on the first floor, main with dressing room and ensuite
- Large study landing with built-in open shelving, desks and closed cupboards
- Main bathroom
- Integral single garage with utility area
- Oil fired central heating
- PVC double glazed and facia and soffits
- Garden laid in lawns, flowerbeds and raised patio area with stunning views of Belfast Lough and Antrim Coastline
- Gravelled driveway with parking for four cars
- Holywood Village is only five minutes away including an array of renowned schools and local amenities
This is the home where we brought up our family and spent the last 29 years. It has always been a haven for us where we have felt safe and happy.
The house is filled with bright natural light from morning to night.
We have configured the home in different ways to suit the stages of our family – a bedroom became a play room for our small children; a playroom became a den for teenagers; studies were created to facilitate working from home.
In particular we have enjoyed the large kitchen and private garden with incredible views and evening sunshine, providing a perfect space for celebrating milestones with friends and family . There are regular shouts from different parts of the house – “Look out the window at the sunset!”; “Have you seen the amazing sky!”; “Look at the size of that cruise ship!”.
The kitchen is where our family gathered to do homework, discuss the day’s events, share meals and catch up.
The private and enclosed garden has evolved with our needs and provided lots of fun with climbing frames and trampolines. Often what started as a barbeque would end up as drinks around a firepit, enjoying the night-time outlook.
We will miss the quiet peaceful location, the lovely neighbours, the country walks and most of all the views.
Ground Floor
- Composite panelled door with glazed side light to:
- BRIGHT ENTRANCE HALL
- Limed oak wide semi solid wooden floor, staircase to first floor in painted spindles, handrails and Newel post, wall lighting, under stair storage, double height ceiling.
- DRAWING ROOM:
- 5.31m x 3.84m (17' 5" x 12' 7")
Adam style fireplace with cast iron horseshoe inset and slate hearth, open fire, double glazed doors to entrance hall, feature plantation shutters. - FAMILY ROOM:
- 5.08m x 3.18m (16' 8" x 10' 5")
Including extensive range of built-in open display and shelving cabinets and space for a TV. Cast iron fireplace with horseshoe inset, slate hearth, gas fire, limed oak wide semi solid wooden flooring, feature plantation shutters. - SHOWER ROOM:
- Fully tiled shower cubicle with Mira thermostatically controlled shower unit, low flush wc, pedestal wash hand basin with mixer tap, part tiled walls, ceramic tiled floor, hotpress with insulated copper cylinder and shelving.
- STUDY
- 3.15m x 2.95m (10' 4" x 9' 8")
Views towards Belfast Lough and the County Antrim hills. - HANDCRAFTED LUXURY KITCHEN OPENING TO CASUAL DINING
- 9.45m x 5.11m (31' 0" x 16' 9")
Handcrafted kitchen finished in a shaker style, under unit lighting, granite worktop with bull nose finish, granite splashback, four ring Bosch gas hob with extractor above, Bosch eye level double oven, large central island with breakfast bar area, one and a half sink unit inset with single drainer, granite top, mixer tap, marble tiled floor, stunning views of Belfast City and the Antrim Coastline. Larder unit incorporating open shelving, two drawers and pull out shelf, low voltage lighting, French doors to patio and garden.
First Floor
- EXTENSIVE LANDING WITH HOME OFFICE
- Extensive range of built-in open shelving and cupboards with ample desk space, double glazed Velux window with stunning views of Belfast Lough and the Antrim Coastline. Access to roofspace via Slingsby style ladder, roofspace partially floored and light.
- MAIN BEDROOM
- 5.77m x 3.15m (18' 11" x 10' 4")
Including extensive range of built-in wardrobes, cabinets, and ? seat, wooden floor. - DRESSING ROOM:
- 2.34m x 2.08m (7' 8" x 6' 10")
Vanity desk with cabinets, open shelving, wooden floor. View to the hallway and landing via minstrel gallery. - ENSUITE SHOWER ROOM:
- 3.18m x 1.96m (10' 5" x 6' 5")
Fully tiled shower cubicle with Mira thermostatically controlled shower unit, pedestal wash hand basin, tiled splashback, bowl and mixer tap, low flush wc, heated towel radiator, ceramic tiled floor, double glazed Velux window, shelved luxury vanity unit and mirror. - BEDROOM (2):
- 3.86m x 3.84m (12' 8" x 12' 7")
Views to the countryside. - BEDROOM (3):
- 4.57m x 3.23m (15' 0" x 10' 7")
Plus built-in wardrobes with sliding mirrored and bamboo doors, views to the countryside. - BEDROOM (4):
- 3.68m x 3.23m (12' 1" x 10' 7")
Tongue and groove ceiling. Six double glazed Velux windows offering stunning views of Belfast Lough to the Antrim Coastline. - BATHROOM:
- 2.97m x 2.39m (9' 9" x 7' 10")
Coloured suite comprising panelled bath with mixer tap and telephone shower, pedestal wash hand basin and mixer tap, low flush wc, ceramic tiled floor, double glazed Velux window. - INTEGRATED SINGLE GARAGE
- 6.3m x 3.05m (20' 8" x 10' 0")
Up and over door, oil fired central heating boiler, utility area with high and low level cabinets, plumbed for washing machine, single drainer stainless steel sink unit with mixer tap, service door to rear.
Outside
- Gravelled driveway with parking for four cars, gardens laid in lawns with mature shrubs and flowerbeds.
- Fully enclosed rear garden laid in lawns with Tegular brick patio areas and an Indian sandstone terrace, to the side is a Tegular raised wall, concealed bin store and washing line.
- Stunning views of Belfast Lough to the Antrim Coastline.
- Concealed PVC oil tank. Outside light. Outside tap.
Directions
Travelling through Holywood High Street towards Bangor just at the Bangor Road traffic lights turn right onto Croft Road, continue for 0.8 mile and The Coaches will be on your right. No 12 will be on your right.




