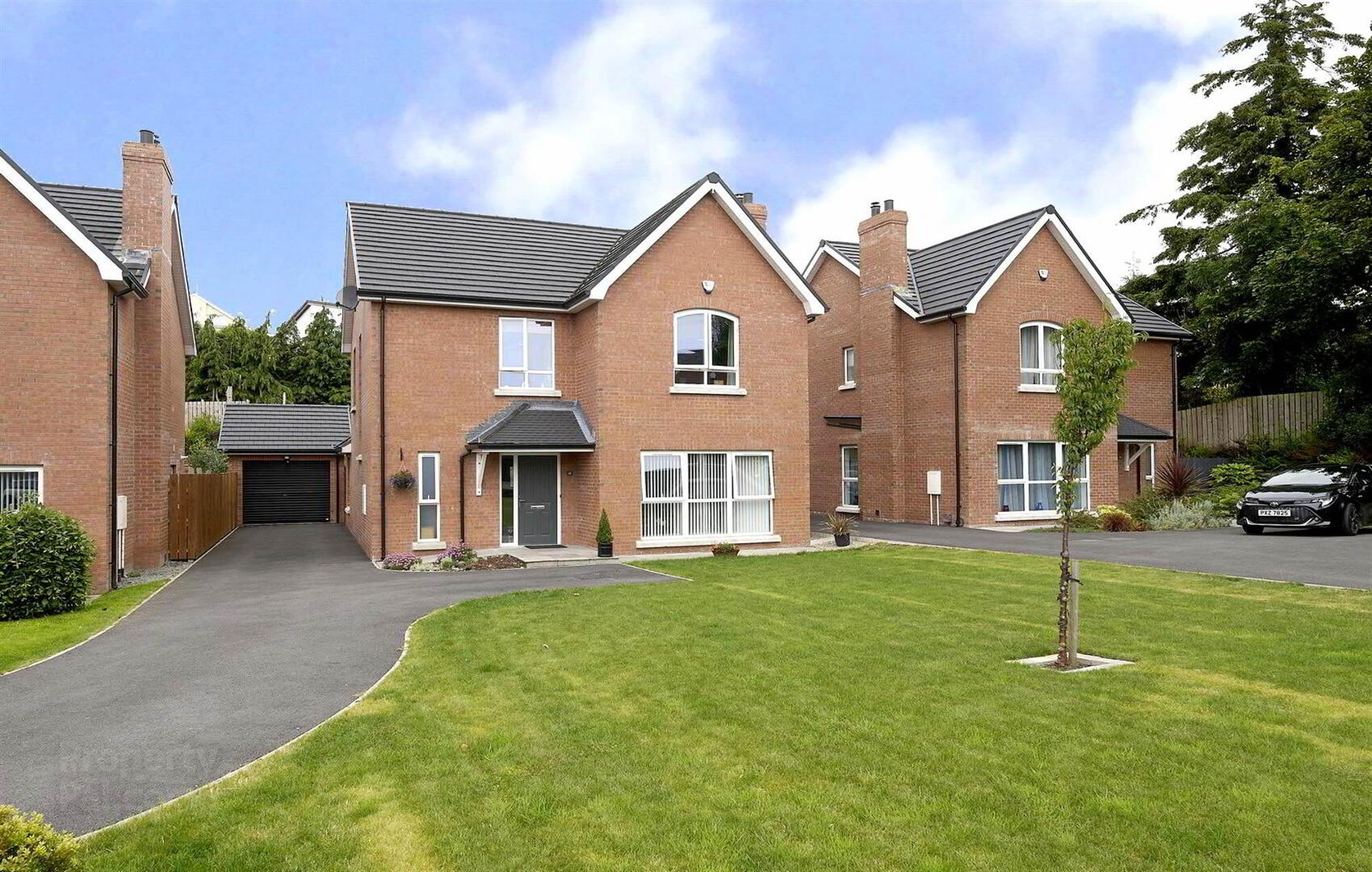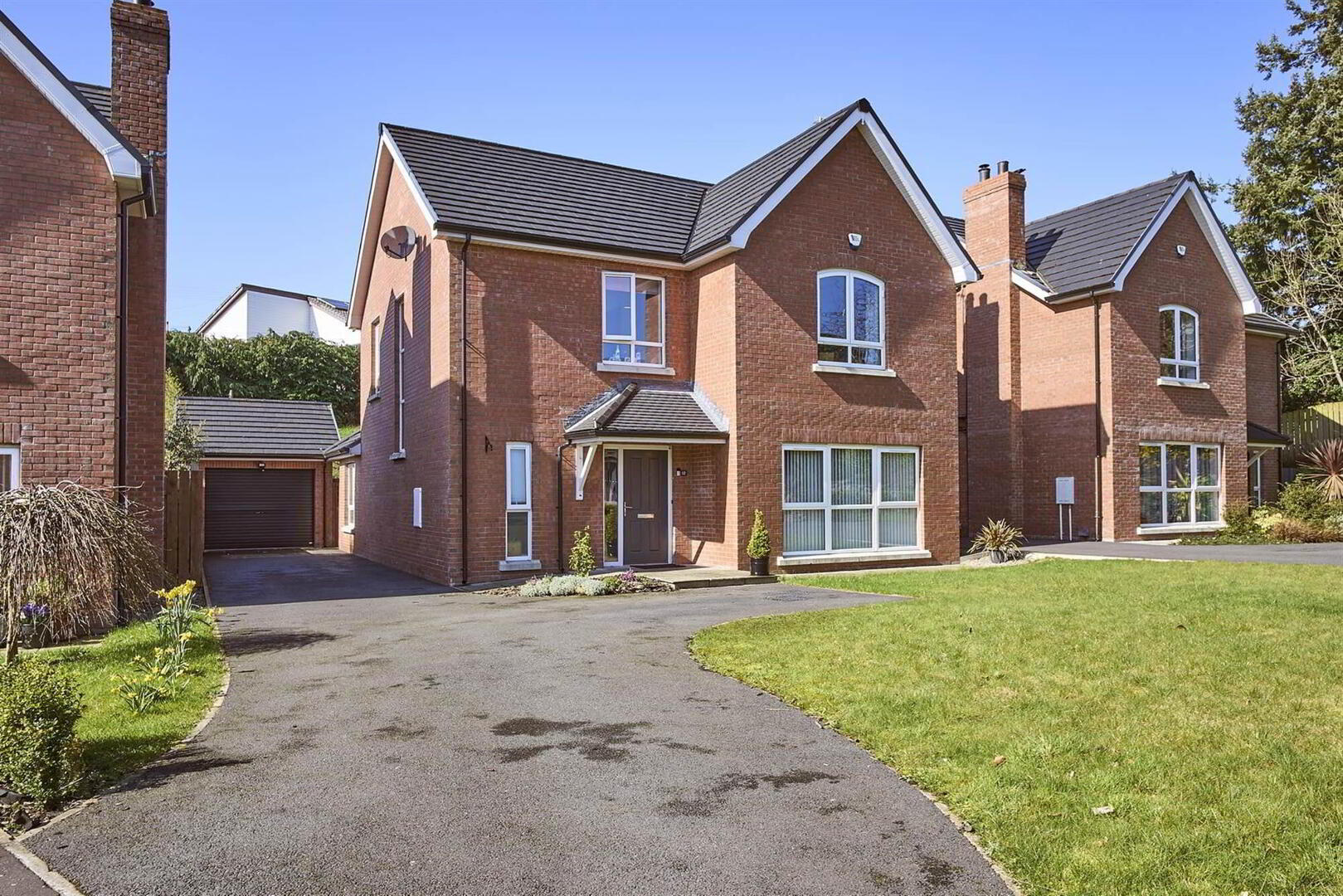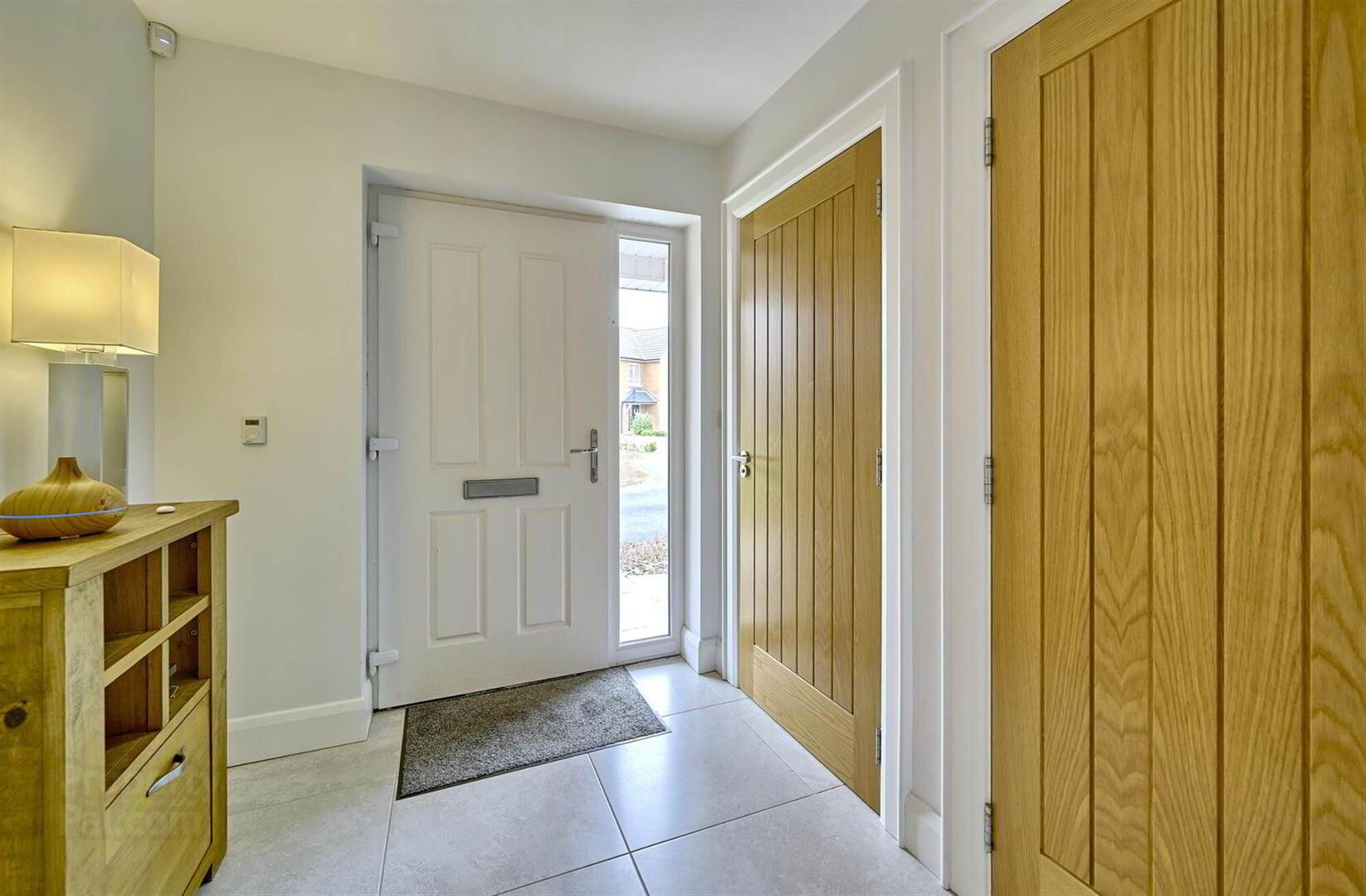


12 Rosevale Park,
Newtownards, BT23 7FY
4 Bed Detached House
Offers around £339,950
4 Bedrooms
2 Receptions
EPC Rating
Key Information
Price | Offers around £339,950 |
Rates | £2,192.88 pa*¹ |
Stamp Duty | |
Typical Mortgage | No results, try changing your mortgage criteria below |
Tenure | Not Provided |
Style | Detached House |
Bedrooms | 4 |
Receptions | 2 |
Heating | Gas |
EPC | |
Broadband | Highest download speed: 900 Mbps Highest upload speed: 100 Mbps *³ |
Status | For sale |

Features
- Impressive detached property built circa 2018
- Occupying a quiet cul-de-sac position within the exclusive Rosevale Park development
- Wealth of well appointed & generously proportioned accommodation
- Hallway with cloak store plus understair storage
- Cloakroom WC
- Living Room with feature wood burning stove
- Open plan Kitchen - Dining leading to:
- Sun Room
- Four well proportioned bedrooms
- Principal bedroom with ensuite
- Bathroom with 4 piece suite
- Gas fired central heating (Underfloor heating to ground level)
- uPVC frame double glazed windows
- Tarmac driveway leading to detached, matching garage
- Enclosed rear garden in lawn with paved patio
- The location offers the best of both worlds - A mature residential area yet within walking distance to Newtownards town and also ideal for those within to commute
Built circa 2018, this impressive, detached family home occupies a quiet cul-de-sac position within the exclusive Rosevale Park development just off the Bangor Road. Affording a wealth of well-appointed and generously proportioned accommodation, the layout is perfect for modern family living. The heart of this home is undoubtably the open plan kitchen – dining to sunroom with feature vaulted ceiling, overlooking (and with direct access to) the rear garden. Further enhanced by a spacious living room, utility plus cloaks WC. Upstairs, there are four well-proportioned bedrooms (master with ensuite) and main bathroom. Finished to a notably high standard, the specification includes underfloor Phoenix Gas heating to the ground floor, bathroom and ensuite. Externally, a tarmac driveway leads to an attached matching garage plus notably private rear garden in lawn with patio. The location offers the best of both worlds – A mature residential area yet within walking distance to Newtownards town and also ideal for those within to commute. Newtownards is an old market town full of history, character and a reputation as a great shopping destination. Offering a variety of facilities including Ards Blair Mayne Wellbeing and Leisure Complex, Newtownards Hospital, health centre, range of primary and secondary schools plus boutique shops, cafes and restaurants. A tremendous opportunity to acquire an exceptional home within a popular residential location.
Ground Floor
- Composite front door with side lights to . . .
- HALLWAY:
- Ceramic tiled floor.
- CLOAK STORE:
- Underfloor heating controls.
- CLOAKROOM WC:
- Low flush wc, wall mounted wash hand basin with mixer tap, tiled splash back, ceramic tiled floor, extractor fan.
- LIVING ROOM:
- 5.2m x 4.2m (17' 1" x 13' 9")
Feature wood burning stove with timber mantle. - KITCHEN/DINING OPEN PLAN TO SUN ROOM:
- 6.6m x 6.5m (21' 8" x 21' 4")
(L-shaped, at widest points). Contemporary fitted kitchen with excellent range of high and low level untis, laminate work surfaces and breakfast bar, stainless steel 1.5 bowl sink unit with drainer and mixer tap. Range of built-in appliances to include Neff four ring ceramic hob, stainless steel extractor fan, Neff eye level oven and grill, Blomberg dishwasher, subway tiled walls, ceramic tiled floor.
SUN ROOM with vaulted ceiling, uPVC double glazed double doors leading to exterior. - UTILITY ROOM:
- 3.6m x 1.8m (11' 10" x 5' 11")
Range of built-in units, stainless steel 1.5 bowl sink unit with drainer and mixer tap, plumbed for washing machine, space for dryer, ceramic tiled floor, Valliant boiler, uPVC double glazed single door to exterior.
First Floor
- LANDING:
- Linen cupboard with light.
- BEDROOM (1):
- 4.2m x 3.8m (13' 9" x 12' 6")
Feature arched window, wall to wall range of built-in robes with drawers, shelving and TV point. - ENSUITE SHOWER ROOM:
- Fully tiled built-in shower cubicle with mains shower unit, wash hand basin with mixer tap and low level cupboard, low flush wc, heated towel rail, ceramic tiled floor, extractor fan, low voltage spotlights, window.
- BEDROOM (2):
- 3.6m x 3.m (11' 10" x 9' 10")
- BEDROOM (3):
- 3.m x 2.9m (9' 10" x 9' 6")
- BEDROOM (4):
- 4.1m x 2.3m (13' 5" x 7' 7")
- BATHROOM:
- Luxury white suite comprising panelled bath wtih centre mixer tap and tiled surround, wash hand basin with mixer tap, low level cupboard and tiled splash back, fully tiled built-in shower cubicle with mains shower unit, low flush wc, ceramic tiled floor, low voltage spotlights, heated towel rail, extractor fan, window.
Outside
- Tarmac driveway leading to . . .
- DETACHED MATCHING GARAGE:
- 4.5m x 3.m (14' 9" x 9' 10")
Roller door, light and power. - Good sized front garden in lawn. Fully enclosed, notably private rear garden in lawn with paved patio benefitting from sunny aspect, outside light and tap.
Directions
Travelling out of Newtownards along the Bangor Road, Rosevale Park is located on the left hand side before the North Road traffic lights. Number 12 is positioned within the cul-de-sac.



