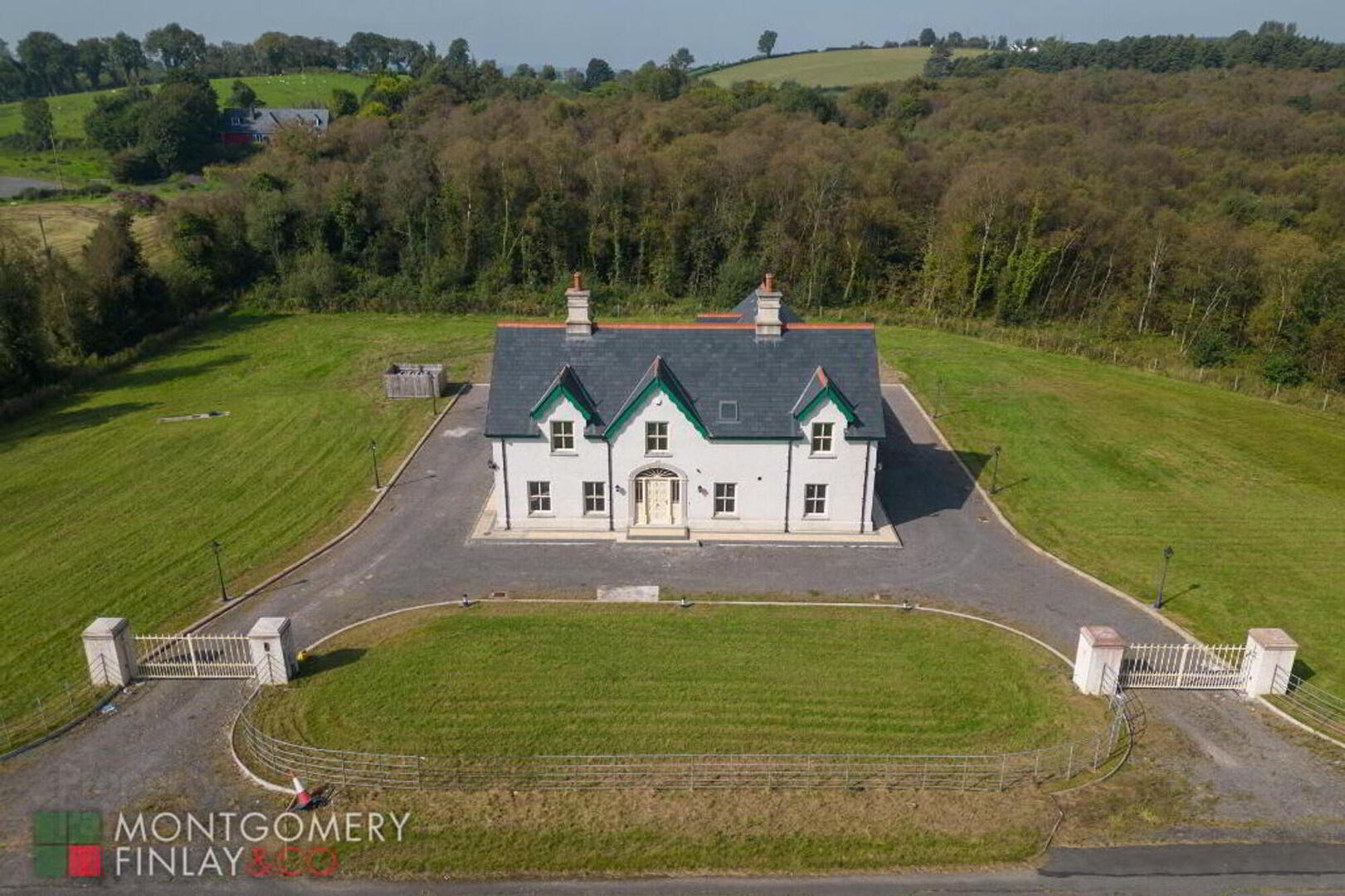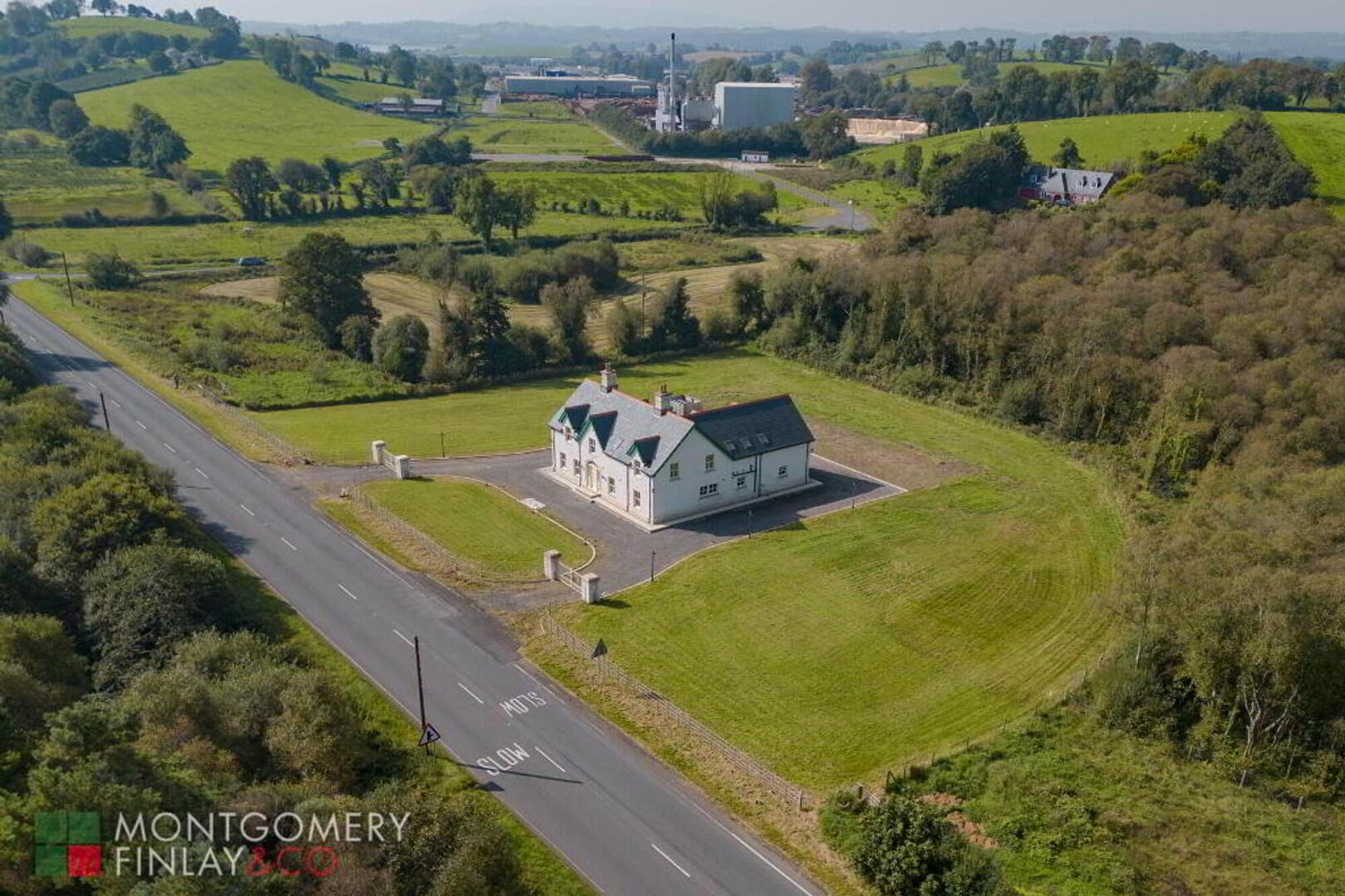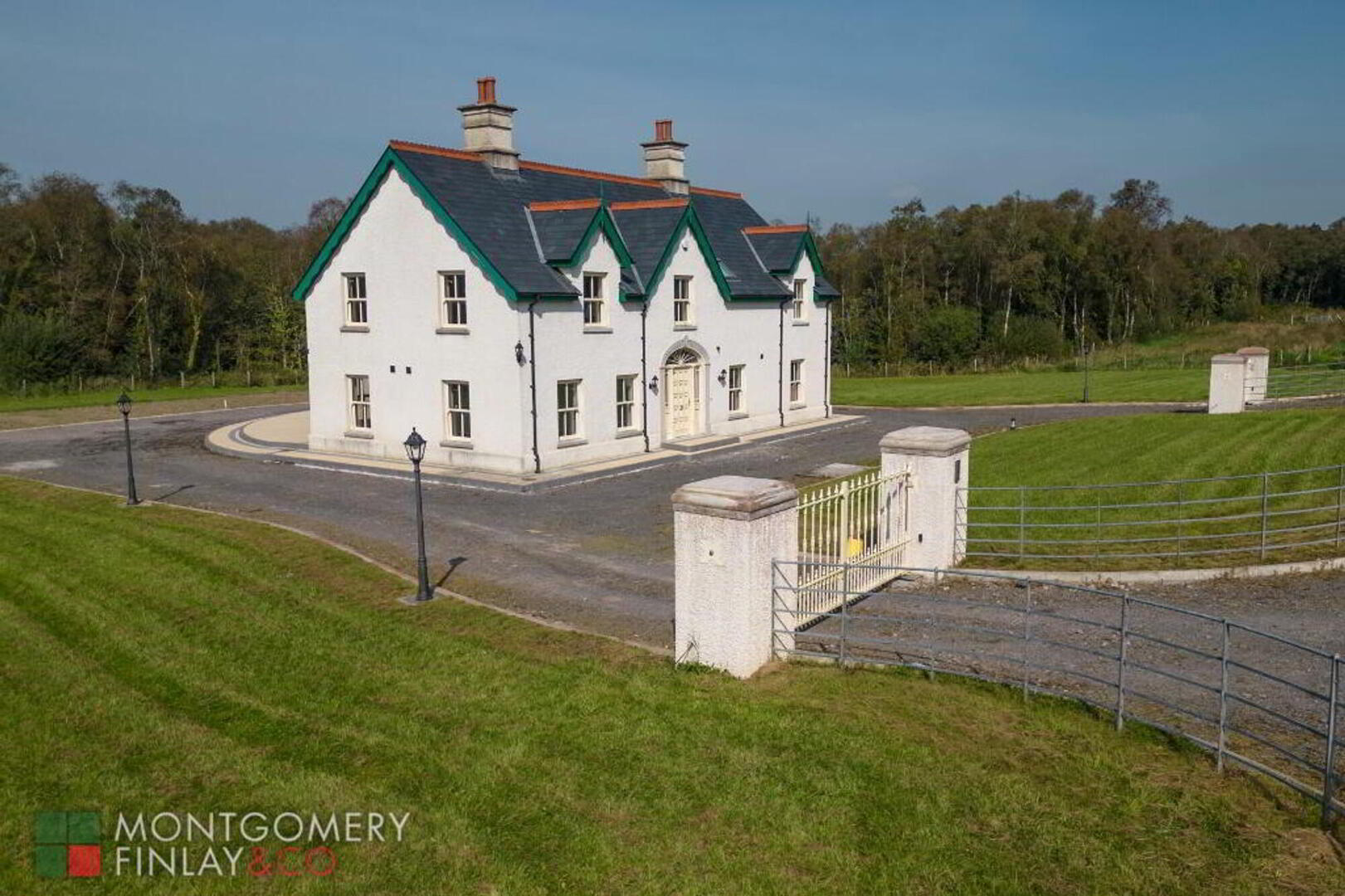


115 Mossfield Road,
Enniskillen, Ballinamallard, BT94 2DS
6 Bed Detached House
Sale agreed
6 Bedrooms
2 Receptions
EPC Rating
Key Information
Price | Last listed at Offers over £325,000 |
Rates | Not Provided*¹ |
Tenure | Not Provided |
Style | Detached House |
Bedrooms | 6 |
Receptions | 2 |
Heating | Oil |
EPC | |
Status | Sale agreed |
Size | 4,000 sq. feet |

115 ENNISKILLEN ROAD, TULLYAVY, BALLINAMALLARD. BT94 2DS
Spacious Detached New Build, Circa 4000 sq.ft., Set On 1.3 Acres
Substantial property including Living room, Drawing room, open planned Kitchen/Dining area and 4 ensuites.
Currently at Builders Finish internally.
Extensive external grounds, including two plots of land fronting Mossfield Road.
Located only 4.5 miles from Enniskillen Town Centre, close to South West Acute Hospital, schools, shops and local amenities.
Beam vacuum system.
Triple glaze sliding sash windows.
Slate roof.
Two sets of electric gates.
Excellent investment opportunity for future owners to finish interiors to the standard they wish.
Oil Fired Central Heating.Underfloor heating downstairs.
Viewings Strictly Via Montgomery Finlay & Co.
Accommodation:
Entrance Hall: 13’1” x 7’10”
- Double height entrance way.
Drawing Room: 17’4” x 12’5”
- Opening for fireplace.
Kitchen/Dining: 28’4” x 11’5”
Living Room: 22’0” x 11’3”
- Opening for fireplace.
Utility: 10’10” x 10’10”
Rear Hall: 10’0” x 5’2”
W.C.: 5’4” x 7’9”
- WC., & Whb.
- Corner cubicle electric shower.
Bedroom 1: 13’0” x 12’6”
Ensuite: 11’1” x 6’0”
Garage: 18’8” x 21’3”
UPSTAIRS
Landing: 19’4” x 7’1” inc. stairs.
Master Bedroom: 18’9” x 21’3”
- French doors to balcony.
Walk-in wardrobe: 11’2” x 6’10” MAX.
Ensuite: 11’2” x 7’1”
Hotpress off Hallway.
Bedroom 3: 14’4” x 11’6”
Bedroom 4: 13’1” x 12’7”
Ensuite: 11’1” x 6’0”
Bedroom 5: 17’3” x 12’6”
Bedroom 6: 11’3” x 15’8”
Ensuite: 6’0” x 7’3”
Integrated Double Garage
External:
- Garden to front and sides as fenced onsite. (Fenced land to rear owned by Forestry Department)
- 2no. Double Electric Gates
- Gravel driveway.
- Spacious plots fronting Mossfield Road, ideal for animals or utilising for horses.
EPC: C77
Contact Montgomery Finlay & Co.;
028 66 324485
[email protected]
montgomeryfinlay.com
NOTE: The above Agents for themselves and for vendors or lessors of any property for which they act as Agents give notice that (1) the particulars are produced in good faith, are set out as a general guide only and do not constitute any part of a contract (2) no person in the employment of the Agents has any authority to make or give any representation or warranty whatsoever in relation to any property (3) all negotiations will be conducted through this firm.

Click here to view the video



