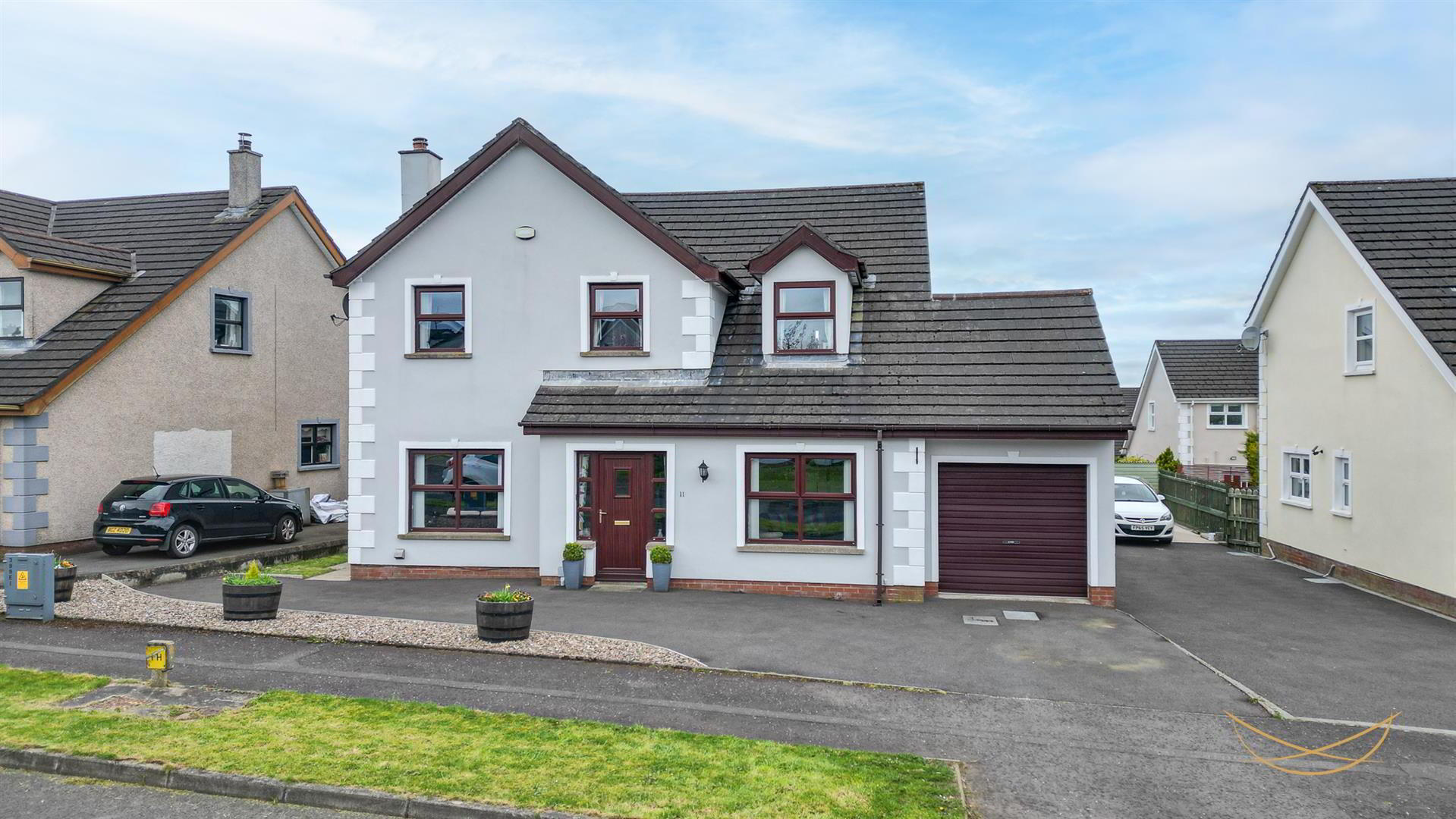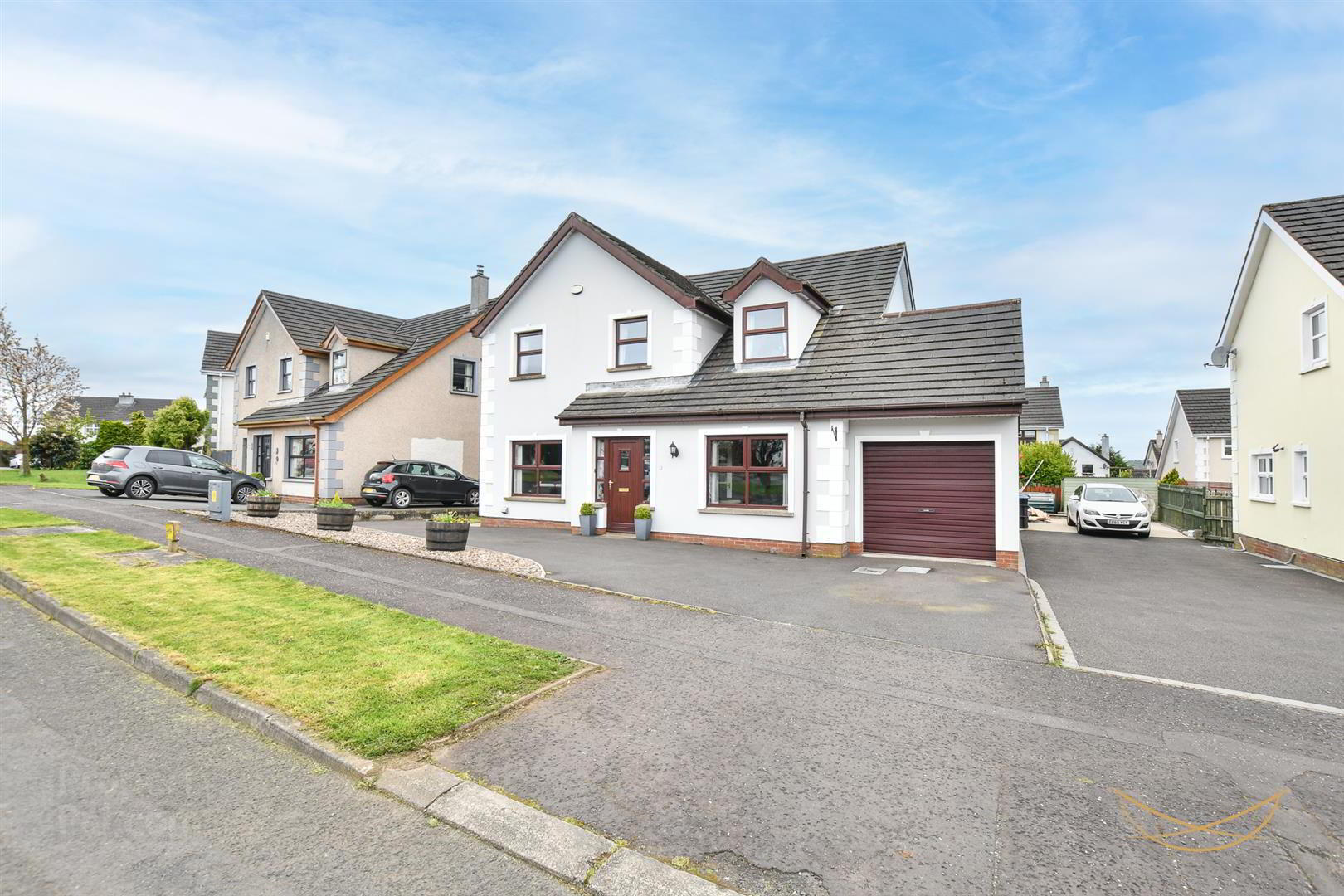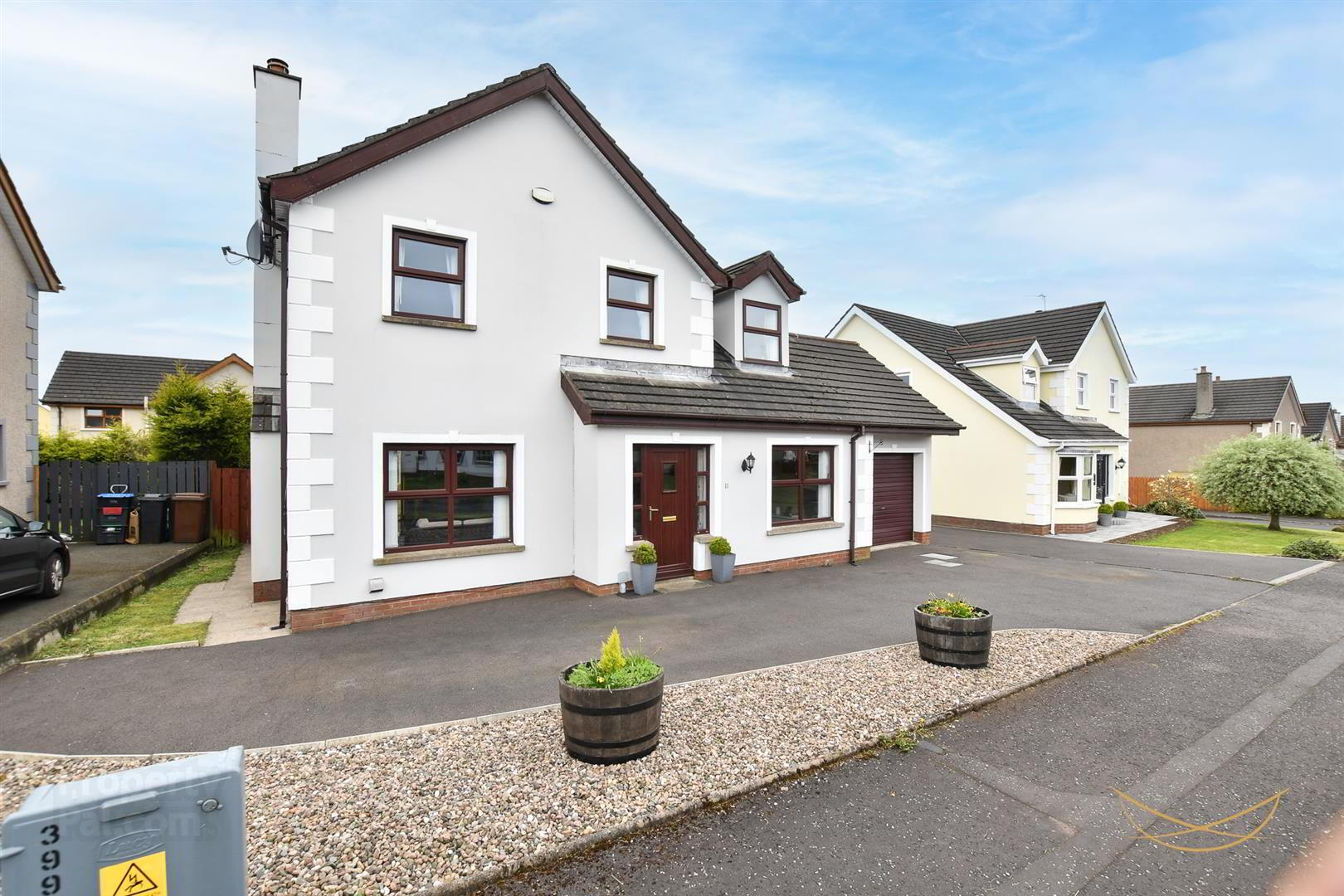


11 Hamlet Walk,
Ballyclare, BT39 9GG
4 Bed Detached House
Price £264,950
4 Bedrooms
3 Bathrooms
4 Receptions
EPC Rating
Key Information
Price | £264,950 |
Rates | £1,507.44 pa*¹ |
Stamp Duty | |
Typical Mortgage | No results, try changing your mortgage criteria below |
Tenure | Freehold |
Style | Detached House |
Bedrooms | 4 |
Receptions | 4 |
Bathrooms | 3 |
EPC | |
Broadband | Highest download speed: 900 Mbps Highest upload speed: 110 Mbps *³ |
Status | For sale |

Features
- Immaculately presented family home in sought after location
- Four well proportioned bedrooms (one with en-suite)
- Three reception rooms and conservatory
- Large kitchen with causal dining area
- Downstairs w/c
- Modern Family bathroom suite
- Integral Garage
- Front driveway with ample parking
- Enclosed private rear garden
- Oil fired central heating
- Nest Estate Agents are delighted to bring to market this beautiful detached property in the popular area of Hamlet Walk in Ballyclare, off the Victoria road.
This well presented family home boasts four well proportioned bedrooms (one with en-suite), three reception rooms and conservatory extension to rear, large kitchen through dining room and family bathroom. Externally the property benefits from large driveway, finished in tarmac, integral garage and fully enclosed rear garden laid in lawn and paved patio area. Other attributes include PVC double glazing and oil fired central heating.
Whilst located in a peaceful area, the property is convenient to all local amenities and leading schools.
To arrange a viewing contact Nest on 02893438090, early viewing is highly recommended as this property will appeal to a range of buyers. - HALLWAY 18’4” x 6’7”
- PVC external door with glazed side panels. Solid oak flooring. Access to under stairs storage.
- LIVING ROOM 10’5” x 13’7”
- Solid oak flooring.
- LOUNGE 11’9” x 15’9”
- Feature gas fire with wooden mantle. Carpet flooring. Wooden French doors with glass panels leading to dining room
- DINING ROOM 10’8” x 9’9”
- Laminate wood effect flooring. Aluminium framed double glazed sliding patio doors leading to sunroom.
- SUNROOM 9’11” x 9’5”
- PVC double glazed frame, door to rear garden. Ceramic tiled floor.
- FITTED KITCHEN/ CASUAL DINING AREA 10’8” x 20’
- Shaker style fitted kitchen with a range of high and low level units, contrasting formica worktops. Stainless steel 1.5 bowl sink unit with drainer and mixer tap. Space for range style cooker. Stainless steel extractor fan. Space for fridge freezer. Plumbed for dishwasher. Glazed splash back. Ceramic tiled flooring.
- TOILET 10’5” x 4’4”
- Low flush W.C. Vanity style wash hand basin with mixer taps. Plumbed for washing machine. Space for tumble dryer. Fitted high level storage units. Ceramic tiled floor
- BEDROOM 1 10’5” x 19’5”
- Solid Wood flooring. Built in wardrobes.
- ENSUITE 10’5” x 6’5”
- Three piece suite compromising of low flush w/c, pedestal wash hand basin and enclosed shower unit. Partially tiled walls. Ceramic tiled floor.
- BEDROOM 2 13’8” x 11’11’
- Laminate wood effect flooring. Build in wardrobes.
- BEDROOM 3 12’11” x 9’8”
- Laminate wood effect flooring. Build in wardrobes.
- BEDROOM 4 8’9” x 8’9
- Laminate wood effect flooring.
- BATHROOM 8’8” x 6’5”
- Modern four piece white suite comprising large walk-in shower, floating vanity unit and low flush w/c, white gloss free standing storage cabinet. Ceramic tiled floor. Chrome towel radiator.
- LANDING 8’9” x 11’
- Access to roof space. Carpet flooring.
- STORAGE 4’1” x 2’1”
- GARAGE 8’11” x 23’4”
- Power and light, roof space area with storage. Roller shutter door, additional access via rear garden.
- OUTSIDE
- Rear enclose garden laid in lawns paved patio area bordered by mature shrubbery and wooden fence. Access to garage. Outside tap. Outside light.
Front driveway finished in tarmac with additional stoned boundary, parking for three cars. - We endeavour to make our sales particulars accurate and reliable, however, they do not constitute or form part of an offer or any contract and none is to be relied upon as statements of representation or fact. Any services, systems and appliances listed in this specification have not been tested by us and no guarantee as to their operating ability or efficiency is given.
Do you need a mortgage to finance the property? Contact Nest Mortgages on 02893 438092.



