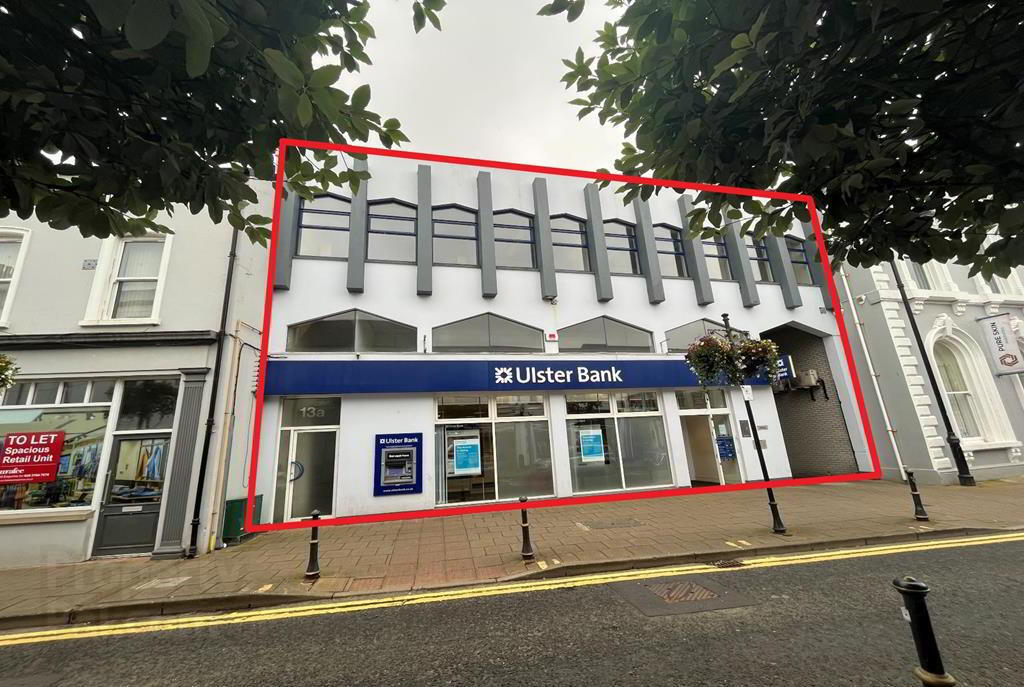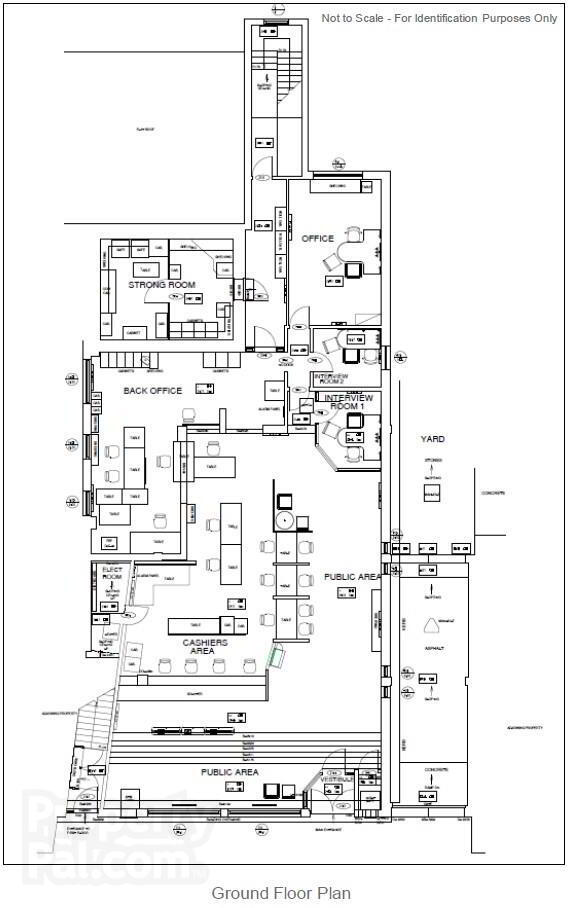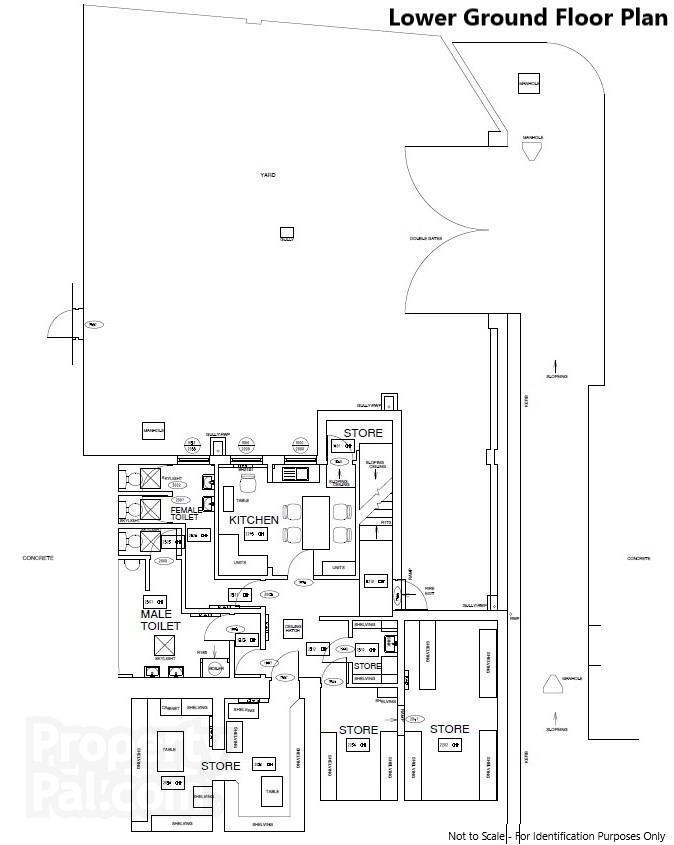



Features
- Substantial former bank premises arranged over ground, lower ground and first floors with an enclosed car park to the rear.
- Extending to approximately 4,831 sqft (448.81 sqm) on a site of c.0.17 acres (0.069 ha).
- Suitable for a variety of uses or redevelopment, subject to planning permission.
Ballymoney is a town in Co. Antrim with a population of c.10,500 people (2011 Census) together with a catchment population from nearby villages such as Ballybogey, Armoy, Dervock and Aghadowey. It is located approximately 50 miles north west of Belfast and 35 miles east of Londonderry in the Causeway Coast and Glens Borough Council area and is easily accessible with good road and rail connections. The town has multiple national retailers together with many family-run and independent businesses.
The subject property is situated in the town centre on Church Street close to its junction with High Street, Main Street and Charlotte Street benefitting from high volumes of pedestrian and vehicular traffic. Nearby occupiers include Gordons Chemist, Ground Espresso Bar, Danske Bank, DV8, Subway, Anne Shiels Jewellers, Bob & Berts, McAtamney's Butchers and Cordners Shoes.
Description
Mid terrace former bank premises of a traditional construction.
Two storey building to the front finished in a painted smooth render comprising an aluminium framed double glazed shop front at ground floor with pilasters and timber framed double glazed windows at first floor beneath a flat roof.
Two storey and single storey extension to the rear finished in a light grey facing brick with double glazed windows beneath flat roofs.
Large enclosed car park laid in tarmacadam to the rear with pedestrian access to Church Street Car Park.
The ground floor is configured to provide a former banking hall (a portion of which is double height), open plan office, three private offices and a vault to the rear.
The lower ground floor comprises two stores, kitchen and WC facilities.
The first floor, which is in need of modernisation/refurbishment, is self contained and is accessed from Church Street via stairs. It is configured to provide office/storage accommodation, kitchen and WC facilities.
Internal fitout includes:
Plastered/painted, papered and exposed concrete block walls.
Plastered/painted, suspended and timber cladded ceilings.
Range of fluorescent ceiling and wall lighting.
Carpet, vinyl and tile floor coverings.
Part perimeter trunking and floor boxes.
Air conditioning and electric wall mounted radiators.
Accommodation
The property provides an approximate net internal area of 4,831 sqft (448.81 sqm).
The property occupies a site area of approximately 0.17 acres (0.069 ha).
Title
We are advised that the property is held Freehold.
NAV
We have been advised by Land & Property Services that the Net Annual Value for the whole property is £25,950, resulting in rates payable for 2023/24 of approximately £14,410 (excluding any reliefs that may be applicable).
Price
Offers in excess of £190,000 exclusive, subject to contract.
VAT
We are advised that the property is not elected for VAT.


