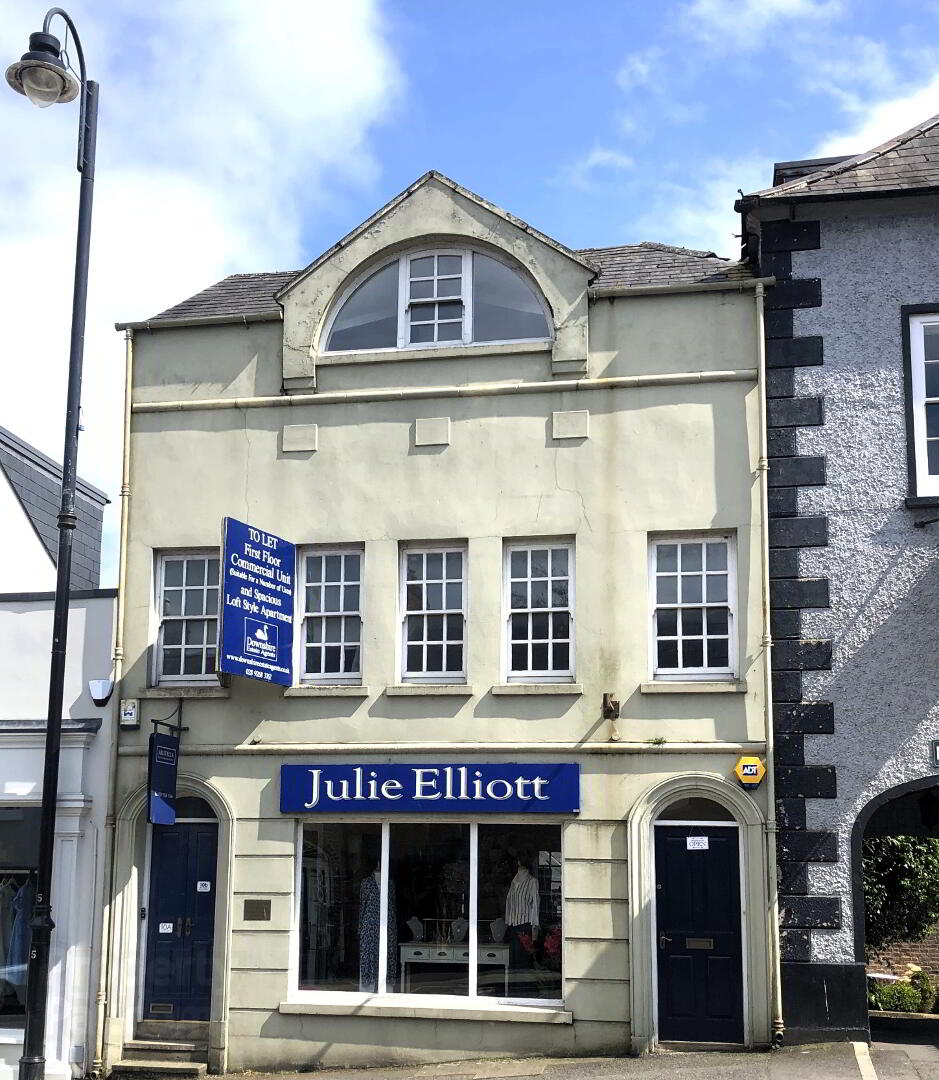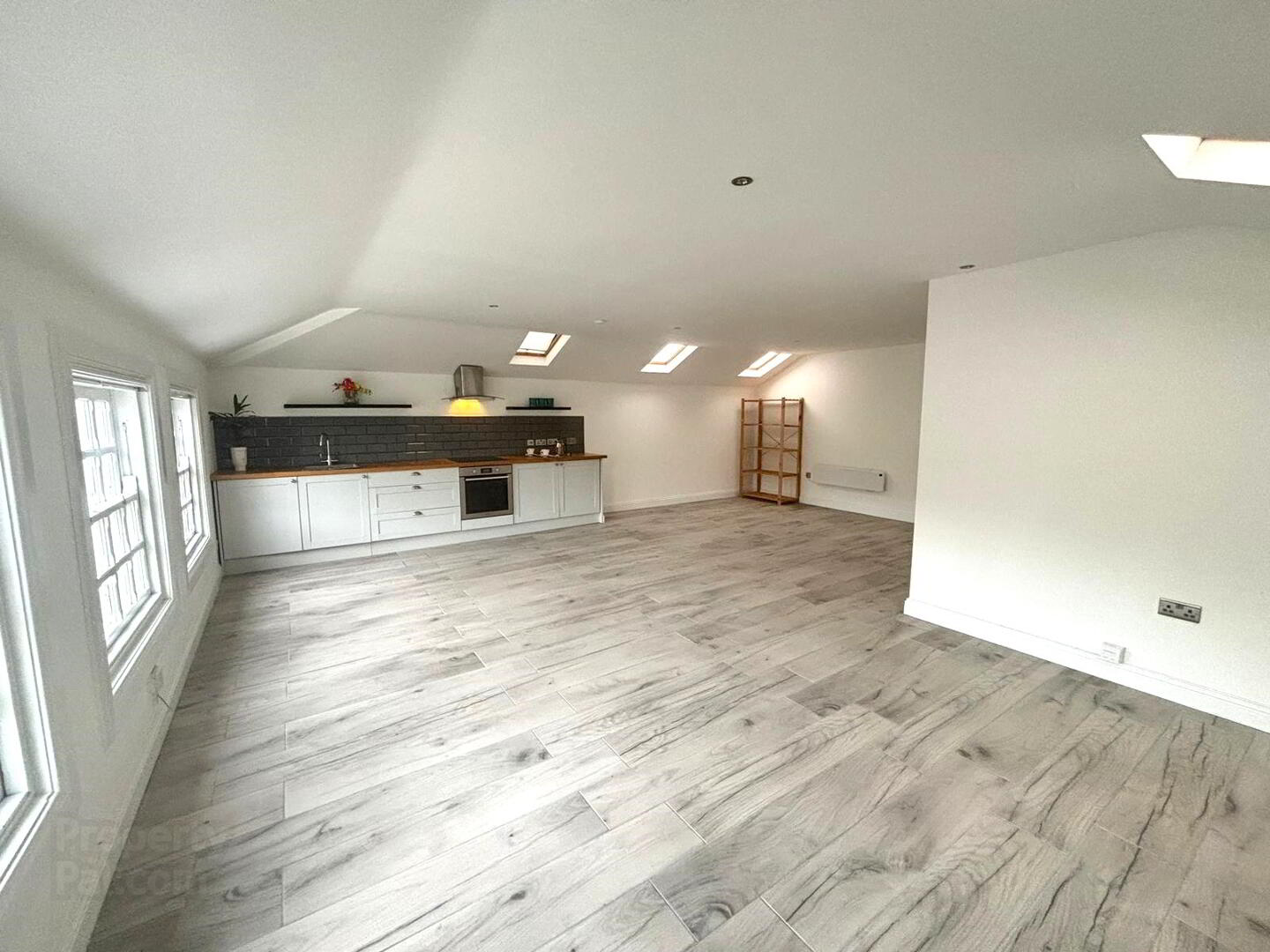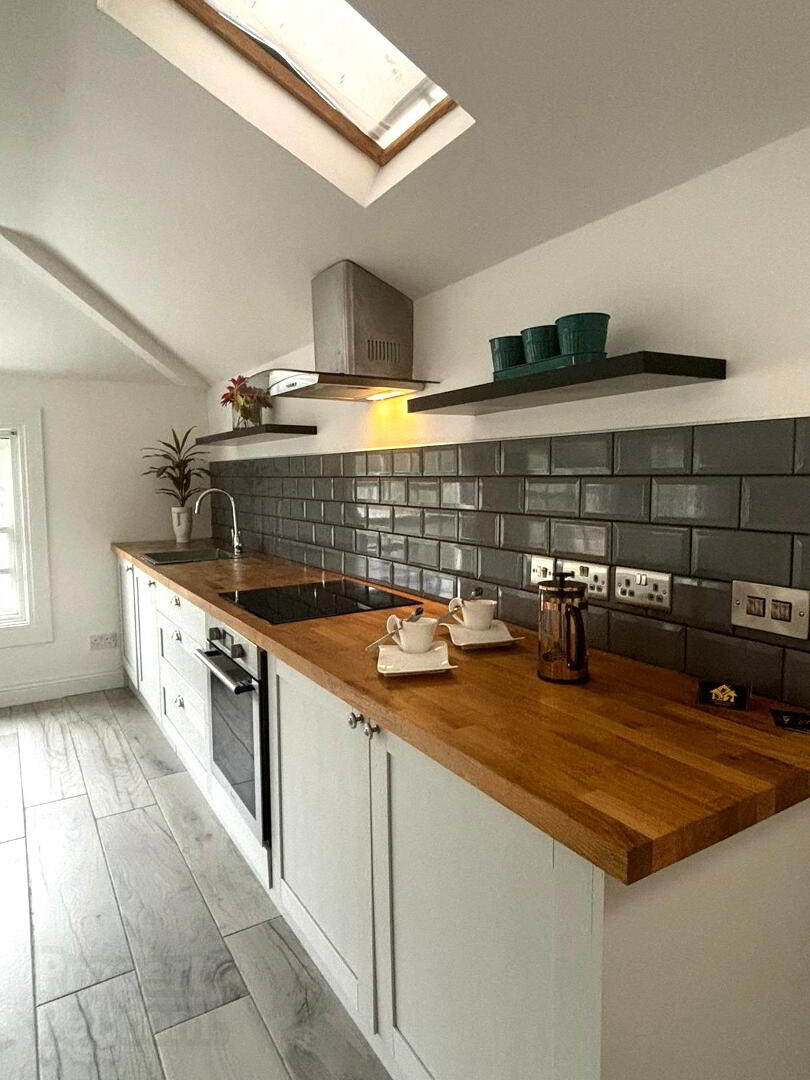


10b Main Street,
Royal Hillsborough, BT26 6AE
2 Bed Penthouse Apartment
£1,000 per month
2 Bedrooms
1 Bathroom
1 Reception
Key Information
Rent | £1,000 per month (some fees may apply) |
Deposit | £1,000 |
Rates | Paid by Landlord |
Viewable From | Now |
Available From | Now |
lease | 12 months minimum |
Heating | Electric Heating |
Furnished | Unfurnished |
Style | Penthouse Apartment |
Bedrooms | 2 |
Receptions | 1 |
Bathrooms | 1 |
Status | To let |

Features
- URBAN CHIC
- Trendy, bright and spacious loft-style penthouse apartment extending to c.1000 sq. ft.
- Envious location in the heart of Royal Hillsborough with a wide spectrum of local amenities right on the doorstep.
- Expansive, bright and airy open plan living/kitchen/dining space.
- Contemporary kitchen area with integrated hob, oven, fridge, freezer and washing machine.
- Two double Bedrooms.
- Luxury shower room.
- Digital electric panel heaters.
- Timber framed double glazed windows.
- Easy commuting via the A1 and M1 road networks, leading to Lisburn, Belfast and Dublin.
- Available immediately.
A modern loft-style apartment offering bright and spacious accommodation, with all the excellent amenities of this award winnning heritage Village right on the doorstep.
This well presented penthouse offers expansive accommodation of c.1000 sq ft, to include, a large open-plan living/kitchen/dining space, two double bedrooms, and a luxury shower room.
Royal Hillsborough village is one of the most sought after villages in the province, famous for its Royal Residence, award winning bars and restaurants, speciality shops, artisan bakeries and picturesque forest park walks, this popular location is ideal for commuters, within easy access to main arterial routes to both the M1 to Belfast and the West and the A1 to the South and Dublin.
ACCOMMODATION
Communal front door:-
Stairs to 2nd Floor.
Living/Kitchen/Dining: 24'1 x 22'3". (Open-plan)
Selection of low level cabinetry with complementery worktops and on-trend metro style tiling. Integrated electric hob and oven, 'Hoover' washing machine and 'montpellier' fridge and freezer. Stainless steel sink unit and mixer tap. Stainless steel extractor hood. Display shelving. Ceramic tiled floor. Recessed spotlight.
Bedroom (1) 17'11" x 11'9".
Feature large half-circle window. Built in cupboard. Carpet. Recessed spotlights.
Bedroom (2) 11'4" x 10'4"
Carpet. Recessed spotlights.
Luxury Shower Room: 7'9" x 6'10".
Fully tiled corner shower enclosure with 'Bristan Bliss' thermostatic shower unit, featuring a chrome shower head and black digital electric shower box. Contemporary wash hand basin with fitted vanity storage under. Low flush W.C. Luxury tiled walls and floor. Recessed spotlights.
Additional Information for applicants:
All applicants must register online and complete a questionaire prior to viewing
Tenancy applications are subject to a credit check.
Tenants are required to provide one month security deposit and a guarantor, who must be a homeowner and reside in Northern Ireland.
Smoking is strictly prohibited inside this property.
Viewing is by appointment only.
We have endeavoured to prepare these particulars as accurately and reliably as possible for general guidance only and do not constitute any part of an offer or contract. We would recommend that all information contained in this brochure is verified by yourself or your professional advisors.




