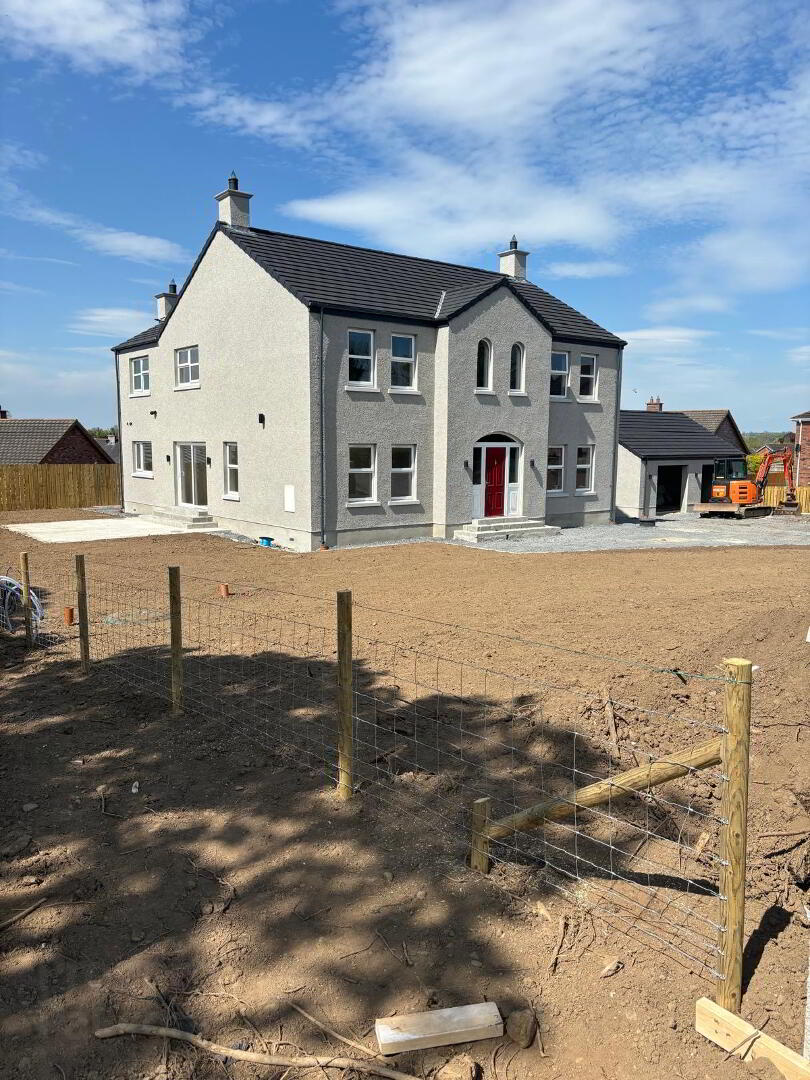


102 Blackskull Road,
Dromore, BT25 1JW
4 Bed Detached House with garage
POA
4 Bedrooms
3 Bathrooms
3 Receptions
Key Information
Price | POA |
Rates | Not Provided*¹ |
Tenure | Not Provided |
Style | Detached House with garage |
Bedrooms | 4 |
Receptions | 3 |
Bathrooms | 3 |
Heating | Oil |
Status | For sale |
 | This property may be suitable for Co-Ownership. Before applying, make sure that both you and the property meet their criteria. |

We are delighted to bring this new build, detached four bedroom home at 102 Blackskull Road, Dromore to the market. This property is still under construction. Nestled on the Blackskull Road providing great travel access to the main A1 dual carriageway as well as surrounding towns/villages of Dromore, Donaghcloney, Lurgan & Banbridge
The ground floor includes underfloor heating throughout. This home comprises of a spacious entrance hall boasting an oak staircase with feature glass, including a cloakroom under the stairs, lounge with an open fireplace, a sitting room located at the rear with patio doors leading to the rear garden, open plan kitchen and dining area with space for a stove, sliding door leading to the patio at the side of the garden. Past the kitchen, there is a spacious utility room with a W.C. to accommodate.
Upstairs, consists of four bedrooms, all with an access to an en-suite. Two of the bedrooms provide easy access to a shared “Jack & Jill” shared en-suite, the master bedroom boasts its own en-suite bathroom as well as a walk-in wardrobe. Additionally, the fourth bedroom also boasts an en-suite with space for a shower cubicle.
Heading outside which features a spacious tarmacked driveway with room for numerous cars as well as a detached two car garage that includes electric roller garage doors which are remote controlled, finished in anthracite grey. The garden is generously sized, featuring two patio areas, one at the rear and the other one at the side leading back into the dining/kitchen area.
All outdoor steps & patios will be finished in resin, lawns sowed, driveways tarmaced.
PC sums available upon request.
GROUND FLOOR
Entrance Hall
Solid oak staircase with feature glass, under stairs storage.
Lounge
5.21m x 3.85m (17' 1" x 12' 8")
Sitting Room
4.95m x 3.24m (16' 3" x 10' 8")
Kitchen
5.84m x 3.84m (19' 2" x 12' 7")
Dining
4.60m x 3.82m (15' 1" x 12' 6")
W.C.
1.98m x 1.06m (6' 6" x 3' 6")
Utility Room
3.75m x 2.63m (12' 4" x 8' 8")
FIRST FLOOR
Master Bedroom
3.85m x 3.85m (12' 8" x 12' 8")
Walk-in Wardrobe
2.30m x 1.96m (7' 7" x 6' 5")
En-Suite
3.83m x 3.76m (12' 7" x 12' 4")
Bedroom 2
3.84m x 3.60m (12' 7" x 11' 10")
En-Suite
3.42m x 0.90m (11' 3" x 2' 11")
Bedroom 3
4.94m x 3.97m (16' 2" x 13' 0")
"Jack & Jill" Bathroom
3.44m x 1.00m (11' 3" x 3' 3")
Bedroom 4
3.86m x 3.36m (12' 8" x 11' 0")
OUTSIDE
Garage
7.63m x 6.53m (25' 0" x 21' 5")



