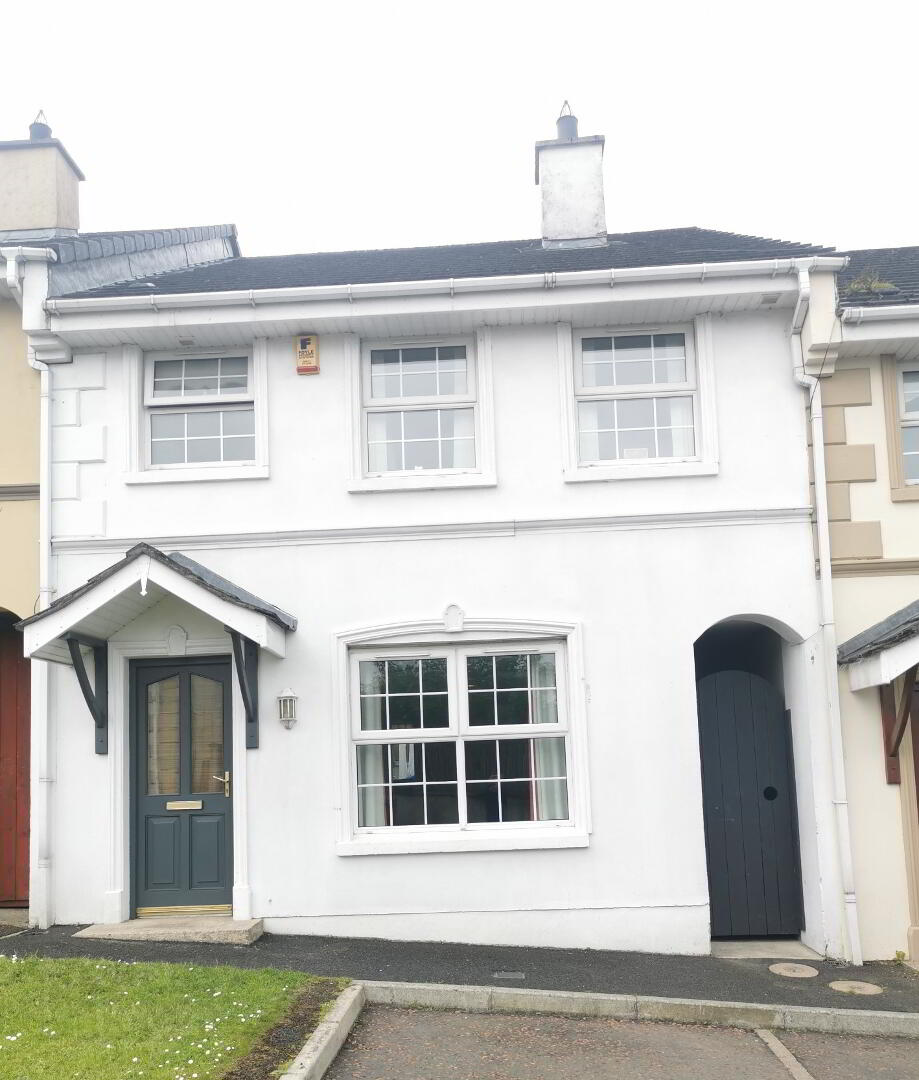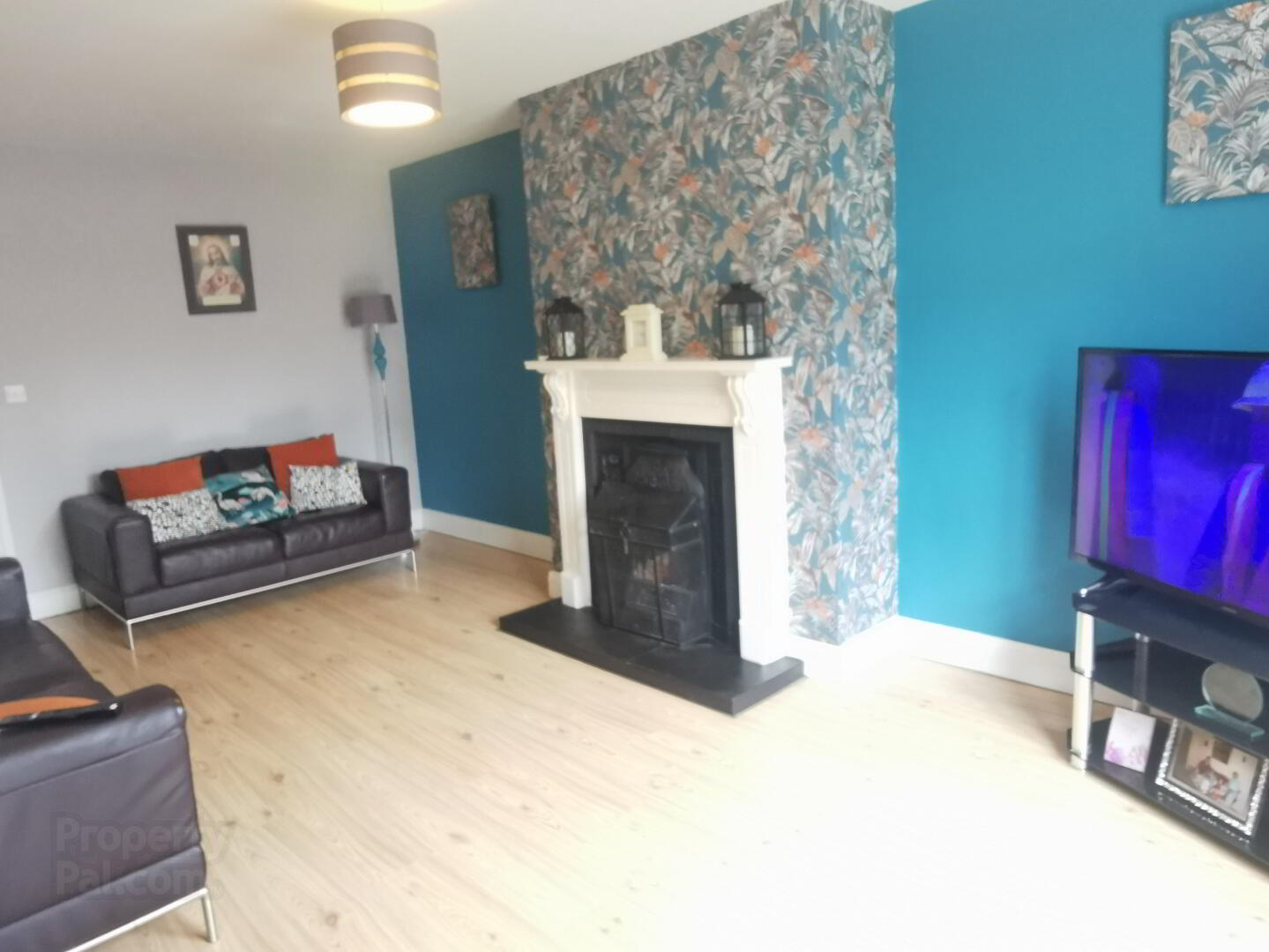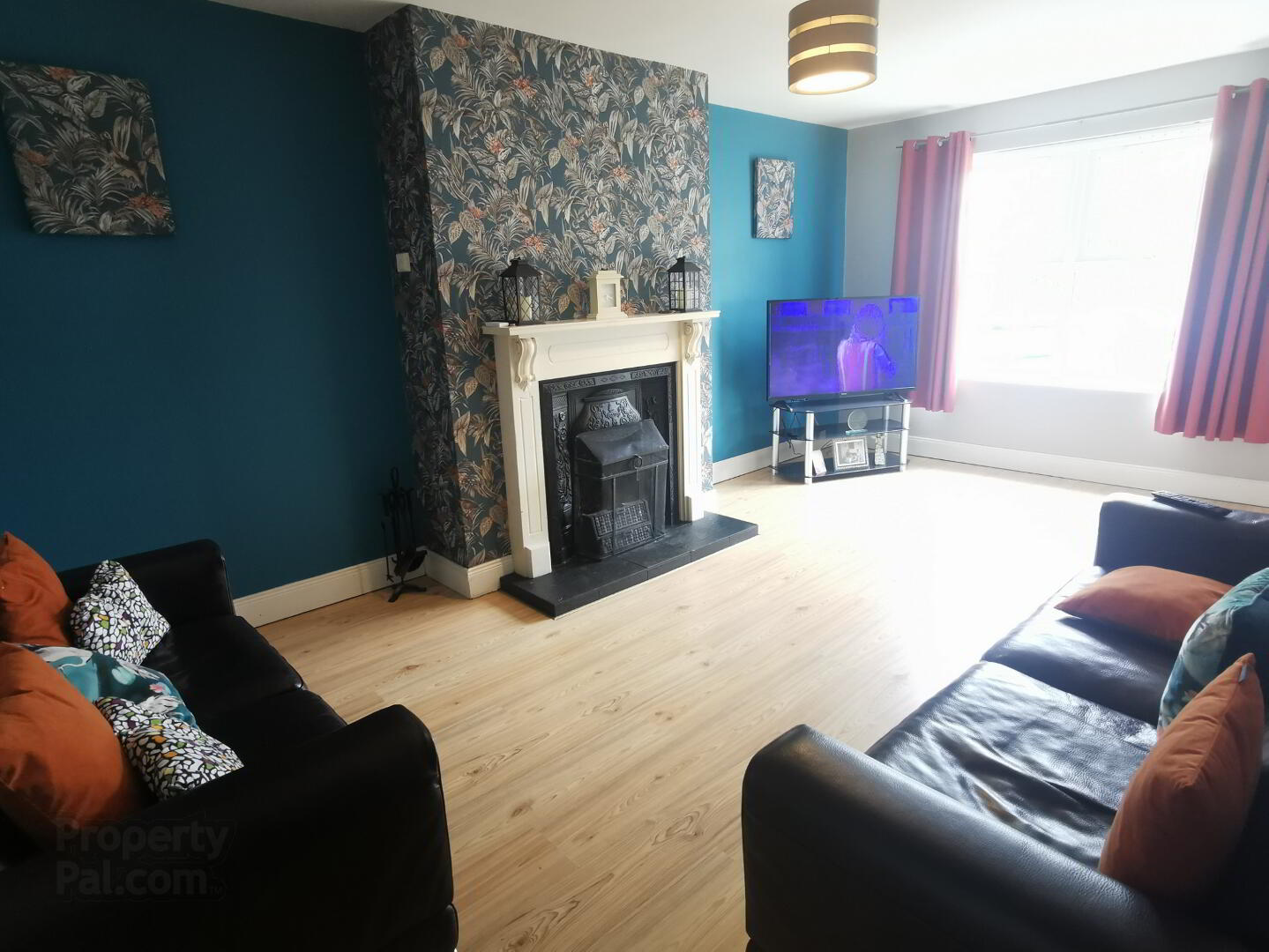


10 Kevin Lynch Park,
Dungiven, BT47 4GZ
3 Bed Mid Townhouse
Sale agreed
3 Bedrooms
3 Bathrooms
1 Reception
Key Information
Price | Last listed at Offers over £107,500 |
Rates | £931.38 pa*¹ |
Tenure | Not Provided |
Style | Mid Townhouse |
Bedrooms | 3 |
Receptions | 1 |
Bathrooms | 3 |
Heating | Oil |
Broadband | Highest download speed: 900 Mbps Highest upload speed: 110 Mbps *³ |
Status | Sale agreed |
 | This property may be suitable for Co-Ownership. Before applying, make sure that both you and the property meet their criteria. |

Excellent mid-terrace townhouse situated in the centre of the town and within easy walking distance of all local amenities including shops, schools, churches, and health centres. Access to public transport routes are also close at hand.
Accommodation includes a large living room and kitchen/dining area, three spacious bedrooms and three bathrooms.
This property will typically suit the first time buyer making their way on the property ladder, the investor who is looking for a well priced rental property in an area of high demand or possibly someone simply looking to downsize to a property more suited to their needs. Whichever buyer you are, come and have a look and see if this is the one for you.
Additional Features:
Upvc double glazed windows
Oil fired heating
Three spacious bedrooms
Excellent location within easy access of all local amenities
Located in an area of high rental demand
Accommodation:
Entrance Hall: Hardwood front door and tiled floor.
Living Room: 17’3’’ x 10’2’’ Feature open fire with black cast iron inset and tiled hearth, TV points, vertical blinds and laminate wooden floor.
Kitchen / Dining Area : 12’8’’ x 12’8’’ Range of eye and low level fitted kitchen units incorporating 1 ½ bowl stainless steel sink with mixer taps. Electric hob and oven, walls tiled between kitchen units, floor tiled, patio doors leading to rear yard.
Ground floor WC: 5’8’’ X 2’11’’ Low flush WC, pedestal wash hand basin, tiled splashback and tiled floor.
1st Floor: Laminate wooden floor to landing, carpet to stairs and shelved hotpress.
Master Bedroom: 12’7’’ x 11’9’’ Laminate wooden floor, built-in wardrobe, vertical blinds.
En suite: 8’1’’ x 4’11’’ Low flush WC, pedestal wash hand basin, electric shower with fully tiled shower cubicle and cushion flooring.
Bedroom 2 : 14’3’’ x 11’2’’ Laminate wooden floor, built-in wardrobe and vertical blinds.
Bedroom 3: 11’5’’ x 7’9’’ Laminate wooden floor.
Main Bathroom : 8’6’’ x 6’4’’ Suite includes low flush WC, pedestal wash hand basin, bath, tiled splash back, cushion flooring and roller blinds.
Exterior:
Enclosed patio area and yard to the rear with parking to the front.



