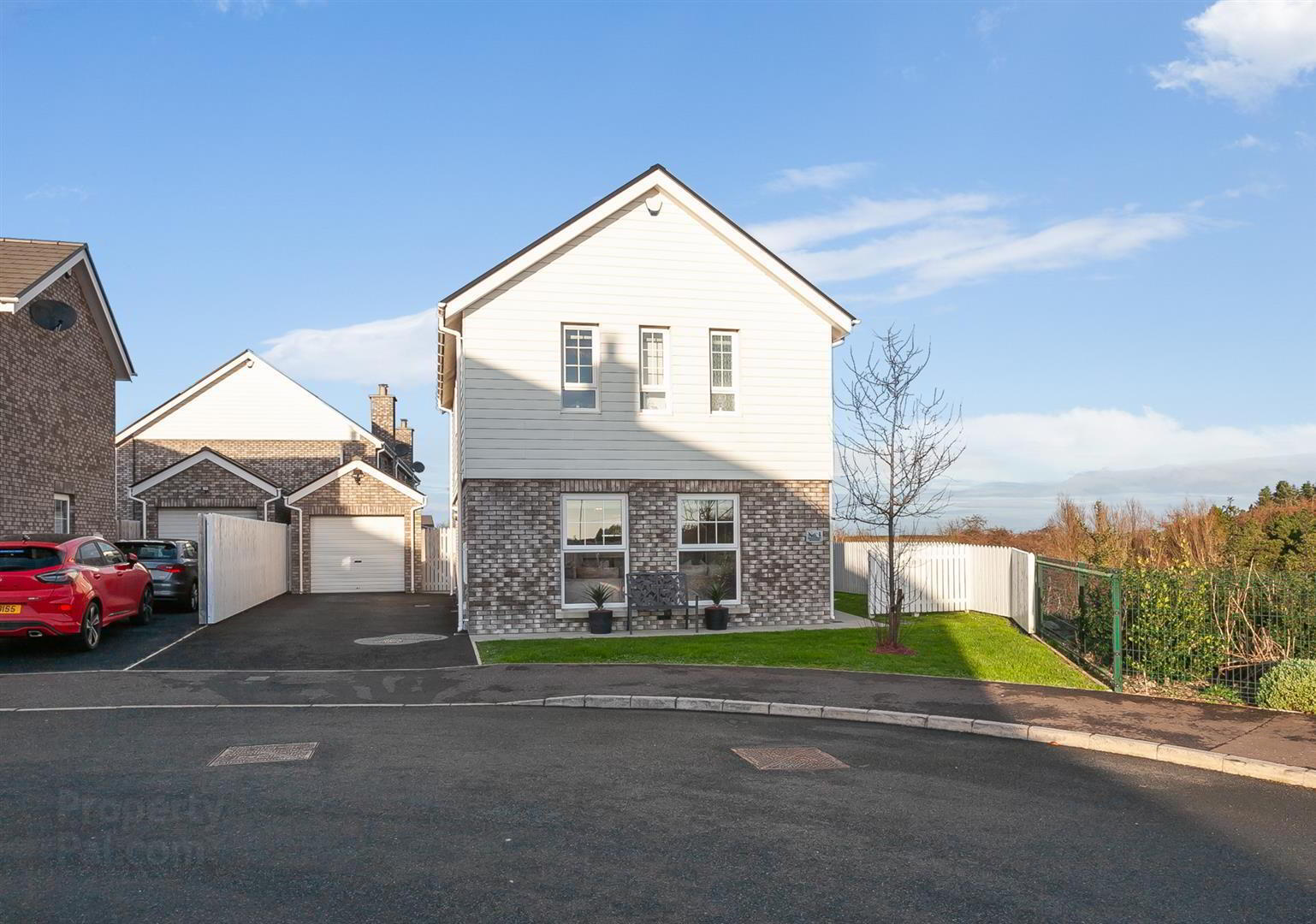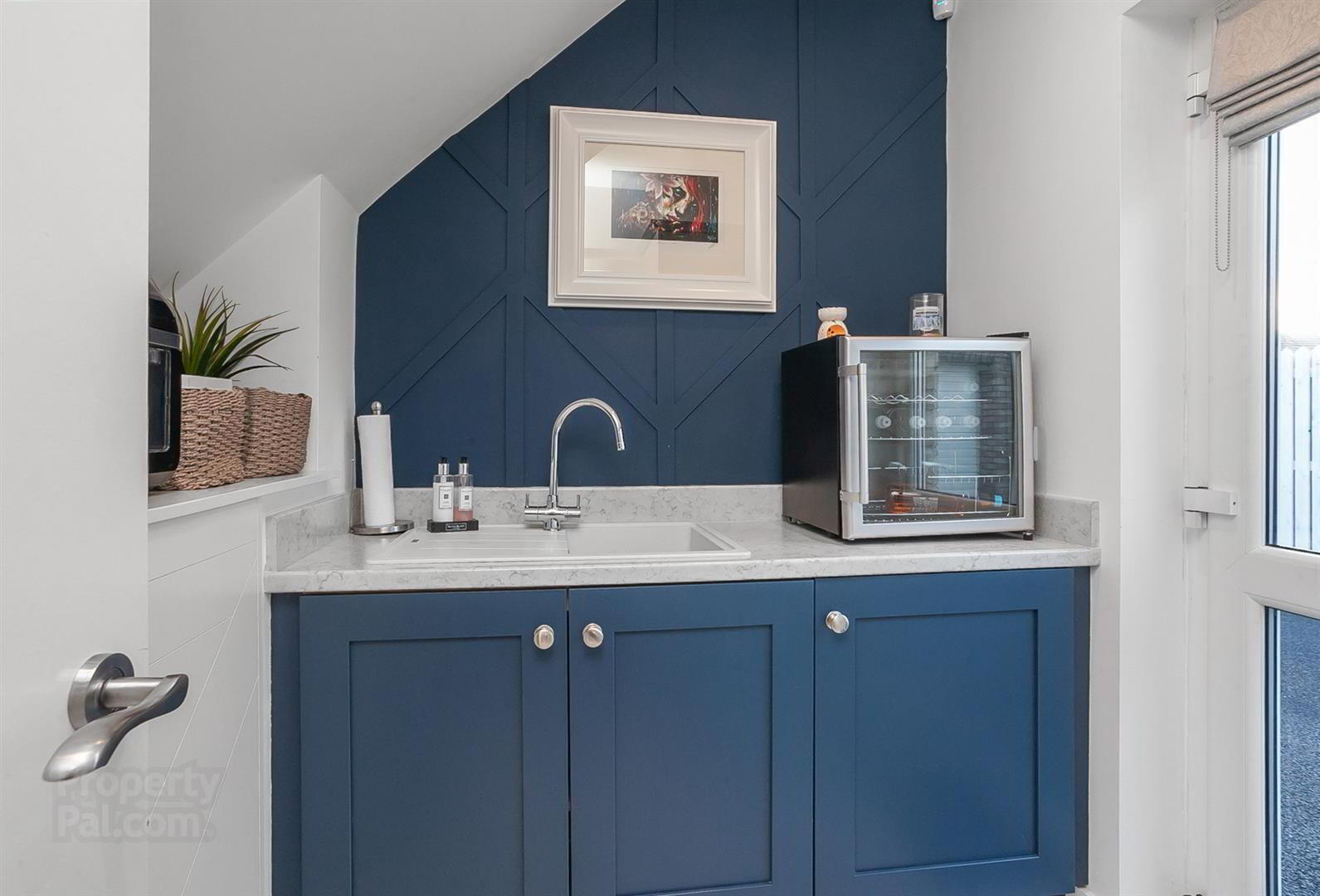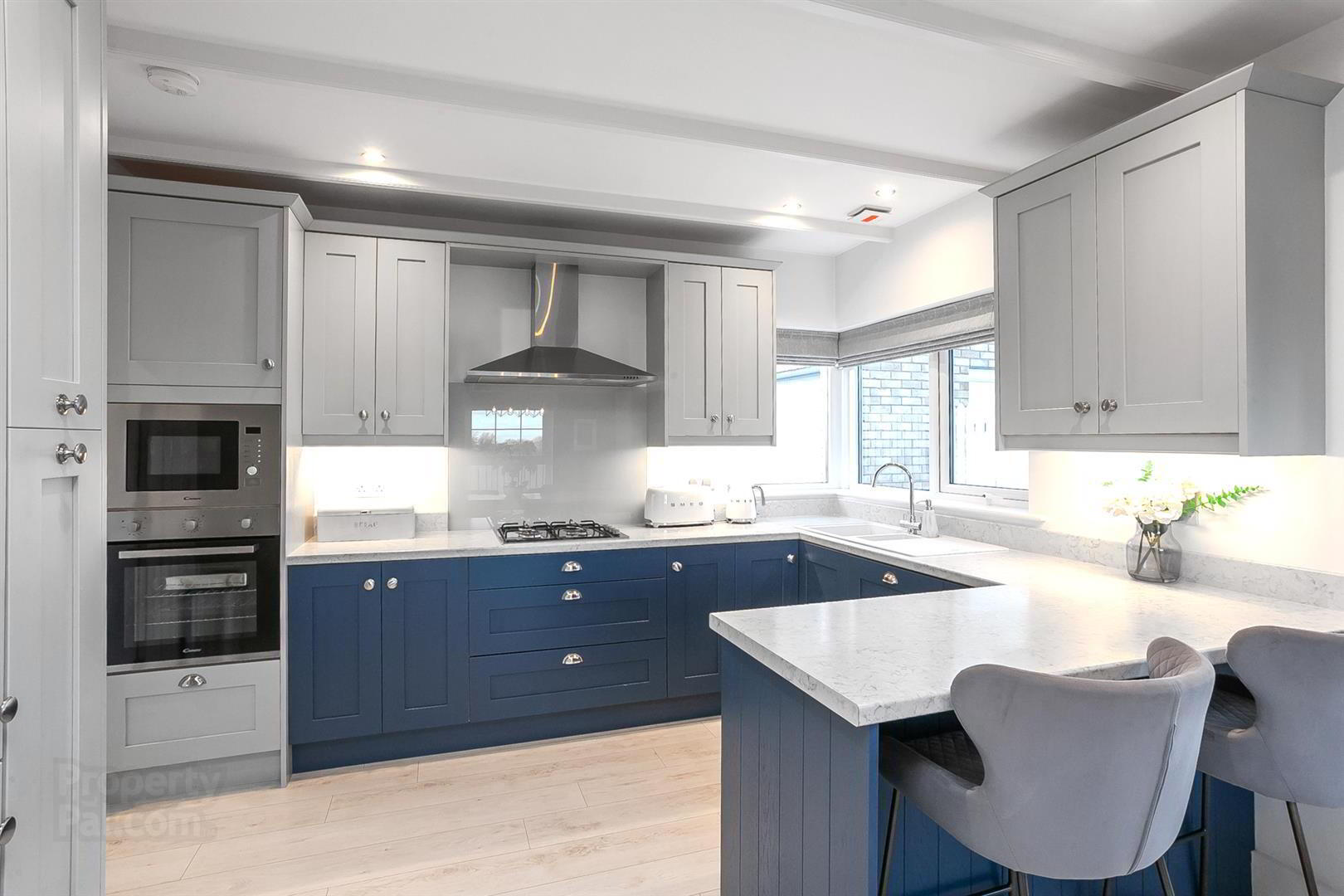


1 Second Street,
Rivenwood, Newtownards, BT23 8AG
3 Bed Detached House
Offers over £299,950
3 Bedrooms
3 Bathrooms
2 Receptions
EPC Rating
Key Information
Price | Offers over £299,950 |
Rates | £1,507.60 pa*¹ |
Stamp Duty | |
Typical Mortgage | No results, try changing your mortgage criteria below |
Tenure | Freehold |
Style | Detached House |
Bedrooms | 3 |
Receptions | 2 |
Bathrooms | 3 |
EPC | |
Broadband | Highest download speed: 900 Mbps Highest upload speed: 110 Mbps *³ |
Status | For sale |

Features
- Beautifully Presented, Detached Home In The Popular Rivenwood Development
- Two Reception Areas, One With Wood Burning Stove And One Open From Kitchen/Dining
- Three Good Sized Bedrooms, Master With Luxury Ensuite Shower Room
- Family Bathroom With White Suite And Ground Floor Guest WC
- Modern Kitchen With A Great Range Of Integrated Appliances And Breakfast Bar
- Uninterrupted Views Over The Green Space And Close To Childrens Play Area
- Landscaped Gardens With Paved Entertaining Area And Areas In Lawn
- Gas Fired Central Heating And uPVC Double Glazed Windows
- Built Four Years Ago, With Six Years Remaining on The NHBC Warranty
The current owners have decorated to an extremely high standard and the result is a high end finish with space and light throughout.
The ground floor comprises guest wc, living room, kitchen/dining room, sunroom and utility room. The first floor has three bedrooms, master with ensuite shower room, family bathroom and a storage area.
The home sits on a private site with beautiful views and is surrounded by landscaped gardens which include an enclosed entertaining area and sections of lawn. In addition there is a tarmac driveway and a detached garage with power and light.
We recommend viewing this stunning house at your earliest convenience.
- Accommodation Comprises:
- Entrance Hall
- Panelled walls, wall mounted radiator, wood laminate flooring.
- Guest WC
- White suite comprising low flush wc, wall mounted wash hand basin with tiled splashback, panelled walls, tiled flooring, extractor fan.
- Living Room 5.82m x 3.68m (19'1 x 12'1)
- Inglenook style fireplace with slate hearth, wood burning stove and painted wooden surround and mantle, panelled walls, dual aspect views.
- Kitchen/Dining Room 5.51m x 3.38m (18'1 x 11'1)
- Luxury range of high and low level units, laminate work surfaces and upstands, integrated four ring gas hob with glass splashback and stainless steel extractor fan, integrated "Candy" oven and microwave, integrated fridge, integrated freezer, one and a quarter sink with mixer tap and built in drainer, pull out larder unit, integrated dishwasher, breakfast bar area, recessed spotlighting, wood laminate flooring, beams, space for dining.
- Utility Room 2.16m x 2.13m (7'1 x 7'0)
- Luxury range of low level units, laminate worksurfaces and upstands, "Franke" sink with built in drainer and mixer tap, tiled flooring, integrated washing machine, panelled walls, extractor fan, door to driveway.
- Sunroom 3.68m x 3.38m (12'1 x 11'1)
- Full height window, dual aspect view, wood panelled walls with slate feature wall, wood laminate flooring, pitched ceiling, beams.
- First Floor
- Landing
- Hot-press with storage, access to roofspace, panelled walls, pitched ceiling.
- Master Bedroom 4.01m x 3.35m (13'2 x 11'0)
- Pitched ceiling, wall mounted radiator, panelled walls, wood laminate flooring, ensuite.
- Ensuite
- White suite comprising low flush wc, vanity unit with sink, storage and mixer tap, corner shower enclosure with overhead waterfall shower head and glazed doors, tiled flooring, part tiled walls. chrome wall mounted radiator, recessed spotlighting, extractor fan.
- Bedroom 2 3.38m x 2.46m (11'1 x 8'1)
- Wood laminate flooring.
- Bedroom 3 3.38m x 2.46m (11'1 x 8'1)
- Wood laminate flooring.
- Bathroom
- White suite comprising low flush wc, panelled bath with telephone hand shower set, vanity unit with sink, storage and mixer tap, corner shower enclosure with overhead waterfall shower head and glazed doors, tiled flooring, part tiled walls, recessed spotlighting, extractor fan.
- Outside
- Front: Paved walkway with area in lawn, views over nature area, feature soffit lighting, outside sockets, painted fencing.
Side and Rear: Paved entertaining area, area in lawn, outside sensor lights, outside tap, fully enclosed, painted fencing, tarmac driveway for multiple vehicles, access to garage. - Garage 5.99m x 2.87m (19'8 x 9'5)
- Roller door, power and light.




