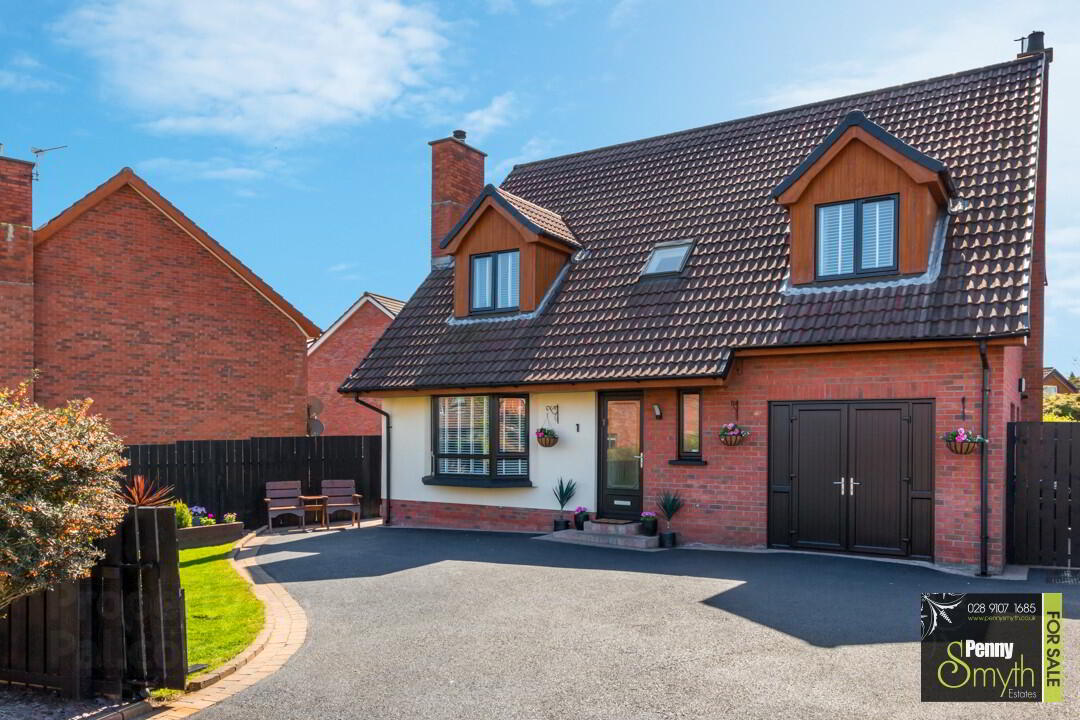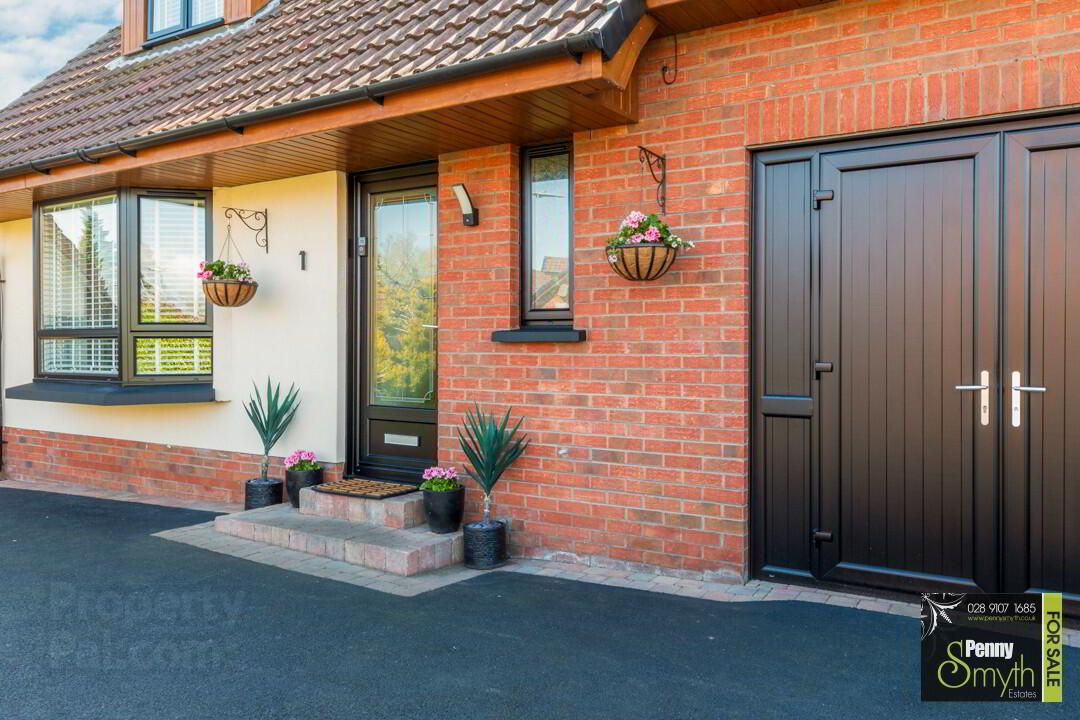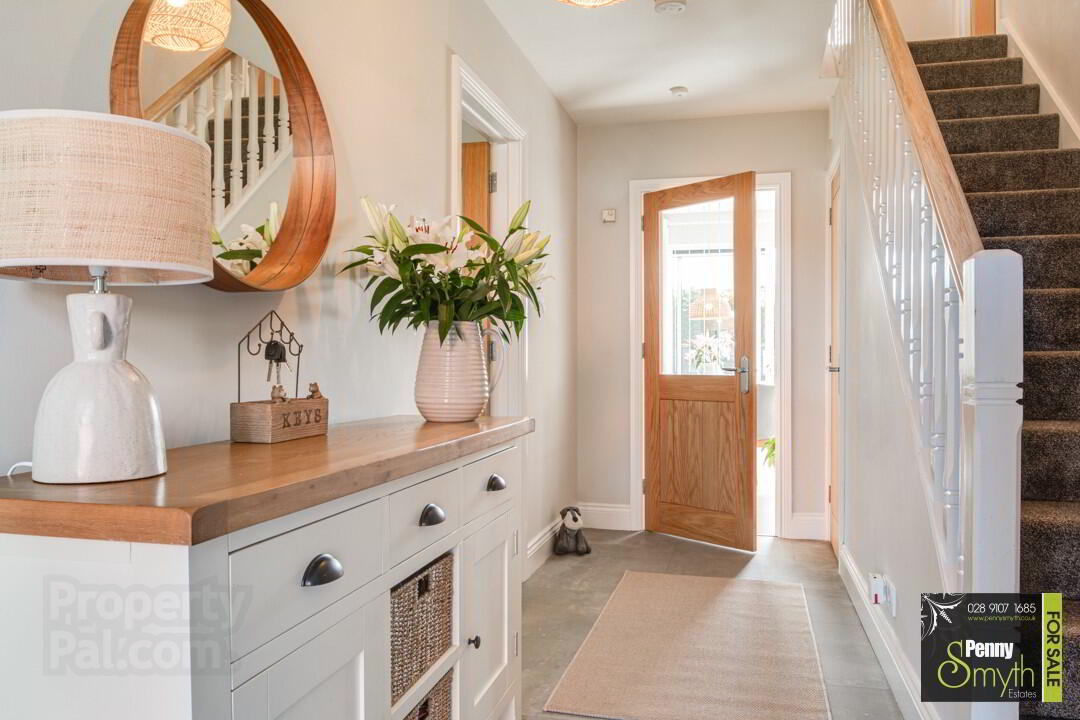


1 Marlo Heights,
Bangor, BT19 6NQ
4 Bed Detached House
Sale agreed
4 Bedrooms
2 Bathrooms
2 Receptions
EPC Rating
Key Information
Price | Last listed at Offers around £350,000 |
Rates | £1,736.03 pa*¹ |
Tenure | Not Provided |
Style | Detached House |
Bedrooms | 4 |
Receptions | 2 |
Bathrooms | 2 |
Heating | Gas |
EPC | |
Broadband | Highest download speed: 900 Mbps Highest upload speed: 110 Mbps *³ |
Status | Sale agreed |

Features
- Recently Refurbished Detached Home
- Four Double Bedrooms
- Master Bedroom with Recently Installed En Suite Shower Room
- Recently Installed Four Piece White Bathroom Suite
- Lounge with Bay Window & Multi Fuel Burning Stove
- Fitted Kitchen Equipped with Appliances & Dining Space
- Relaxing Family Space
- Ground Floor W.C.
- Integral Garage with Utility
- uPVC Double Glazing Throughout
- Gas Fired with Nest Heating Controls
- Sweeping Tarmac Driveway with Gated Access
- Extensive Rear Garden with Raised Decked Area
- Viewing Highly Recommended
Penny Smyth Estates is delighted to welcome to the market ‘for sale’ this awe-inspiring, recently refurbished four bedroom detached home situated in the Marlo development, just off Robinson Road.
The vendors have refurbished this fantastic & naturally well lit space, presented to a show home standard with a beautiful finish & contemporary style of living.
The ground floor has a welcoming entrance hall leading to the lounge, featuring a multi fuel burning stove. The rear of the property has been made open plan & the heart of this home with its modern kitchen equipped with appliances is finished with brushed chrome fittings. Open to Dining Space & further relaxing family space. Access onto a raised decked area providing all the space you need when entertaining & allowing a flow onto the rear landscaped garden. Ground floor w.c. Access into integral garage with utility which can be versatile in adapting for your needs, as it has been partially converted & suitable for working from home.
The first floor boasts four double bedrooms, master bedroom with recently refurbished en suite shower room & a recently refurbished four piece white bathroom suite.
The front exterior has a sweeping tarmac driveway with a sliding gate which assists with allowing multiple vehicles to include a motor home. The south facing rear garden is landscaped, private & enclosed with a raised decked area.
Walking distance to popular primary schools, close proximity to Bangor’s Grammar school & all local amenites to include public transport links. Short car journey into Bangor’s city centre, Bloomfields shopping complex & easy access to neighbouring towns.
This property should appeal to those seeking to upsize & families alike for its accommodation, location & price.
Entrance Hall
uPVC double glazed external door with decorative stained glass panes, easy access lock & integrated mailbox. Anthracite wall mounted radiator & Luxury Vinyl tile effect flooring. Under stairs storage cupboard with light & shelving.
Ground Floor W.C.
White suite comprising mounted vanity wash hand basin with mixer tap. Close coupled w.c. uPVC double glazed fronted window, Feature wall panelling, Anthracite radiator with thermostatic valve & Luxury Vinyl tile effect flooring.
Lounge 15’5” x 13’10” (4.70m x 4.22m)
Feature multi fuel burning stove & uPVC Bay double glazed window. Anthracite mounted wall radiator & Luxury Vinyl tile effect flooring.
Kitchen with Dining 9’6” x 22’1” (2.90m x 6.73m)
Range of high & low level units with brushed chrome handles & under counter lighting. 1½ black bowl with side drainer & Gooseneck mixer tap. Pull out recycle & waste compartments. Integrated four ring gas hob with tempered glass extractor over. Integrated; electric mounted oven, microwave, undercounter fridge & dishwasher. Recessed for American fridge freezer. uPVC double glazed window & sliding doors onto raised decked area. Recessed lighting, feature walls tiled at units, Trendi light switches, brushed chrome power fittings, Anthracite mounted radiator & Luxury Vinyl tile effect flooring.
Open Plan to
Family Room 13’1” x 10’7” (4.00m x 3.24m)
uPVC double glazed window, Anthracite wall mounted radiator & Luxury Vinyl tile effect flooring.
First Floor
Stairs & Landing
Carpeted stairs & balustrade bannisters. Access to floored roof space with bi folding timber loft ladder.
Bedroom One 20’5” x 10’8” (6.22m x 3.25m)
uPVC double glazed window, double radiator with thermostatic valve & laminate wood flooring? Trendi light switches & power points.
En Suite Shower Room
Recently refurbished & comprising walk in shower with dual head thermostatic mixer shower over & feature wet wall panelling. Bespoke twin vanity sinks with mixer taps. Close coupled w.c. uPVC double glazed frosted windows, recessed lighting, extractor fan & mounted heated towel rail. Luxury Vinyl wood effect flooring.
Bathroom
Four piece white suite comprising walk in shower with dual head thermostatic mixer shower over & feature wet wall panelling. Freestanding tub with mixer tap & telephone hand shower. Vanity sink unit with mixer tap. Close coupled w.c. uPVC double glazed frosted windows, recessed lighting, extractor fan, on trend matt black fittings, mounted towel radiator & Luxury Vinyl wood effect flooring.
Bedroom Two 11’8” x 11’9” (3.57m x 3.58m)
uPVC double glazed window, single radiator with thermostatic valve, brand new laminate wood flooring. Trendi light switch & power points.
Bedroom Three 15’5” x 11’8” (4.71m x 3.57m)
uPVC double glazed window, single radiator with thermostatic valve, brand new laminate wood flooring. Trendi light switch & power points.
Bedroom Four 11’11” x 9’10” (3.65m x 3.02m)
uPVC double glazed window, single radiator with thermostatic valve, brand new laminate wood flooring. Trendi light switch & power points.
Integral Garage 18’1” x 10’5” (5.53m x 3.19m)
Low profile French doors, uPVC double glazed window & timber side door. Utility area plumbed for washing machine. Low level unit with stainless steel sink unit & mixer tap. Part carpeted flooring. Mounted gas boiler, housed electricity meter & consumer unit.
Front Exterior
Manual sliding driveway gate onto sweeping tarmac driveway, ample for multiple vehicles. Garden laid in lawn with brick pavior border & raised flowerbeds. Outside light & water supply.
Rear Exterior
South facing, private & enclosed, landscaped rear garden bordered by fencing with gated access. Laid in lawn, part paved & enhanced with decorative grey slate borders. Raised decked area perfect for entertaining with a further decked area & relaxing spots at bottom of this beautiful garden in the evening sun. Outside lighting & water supply.

Click here to view the video


