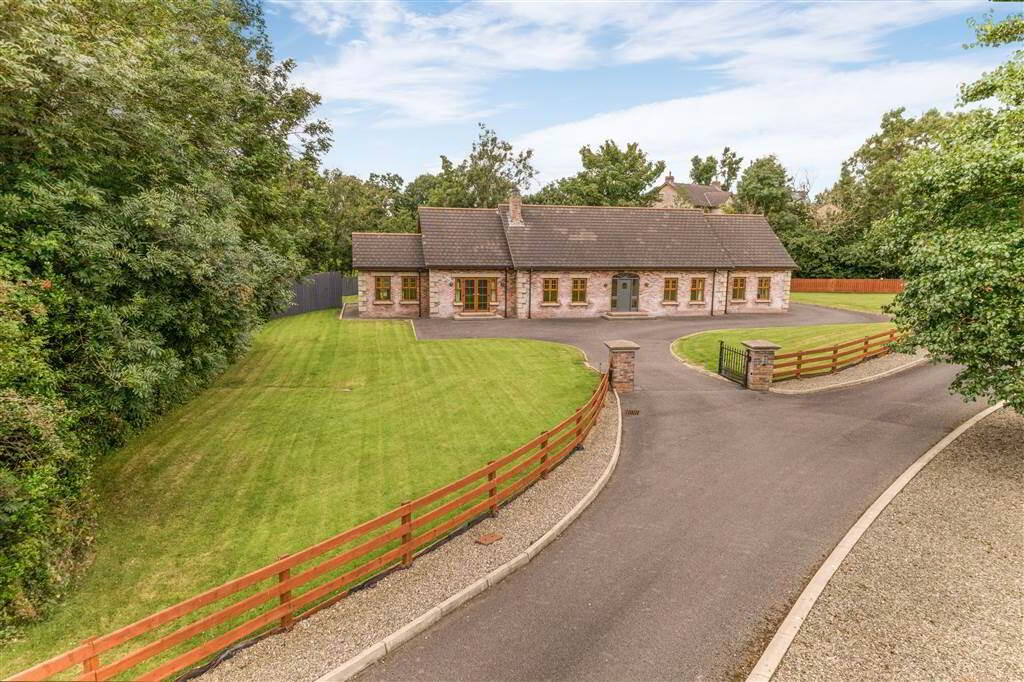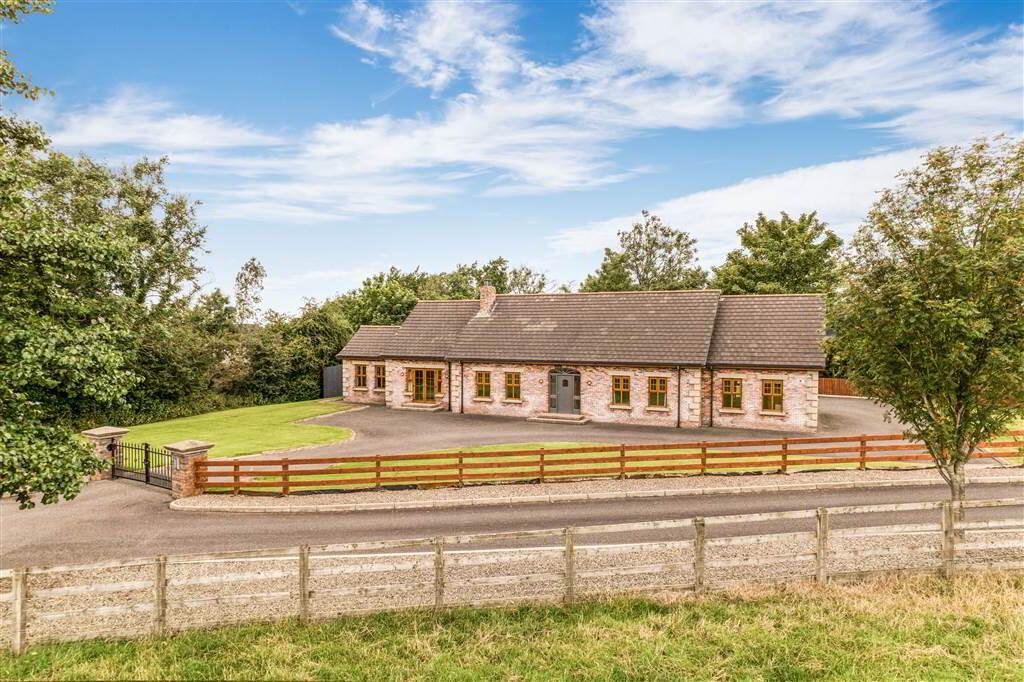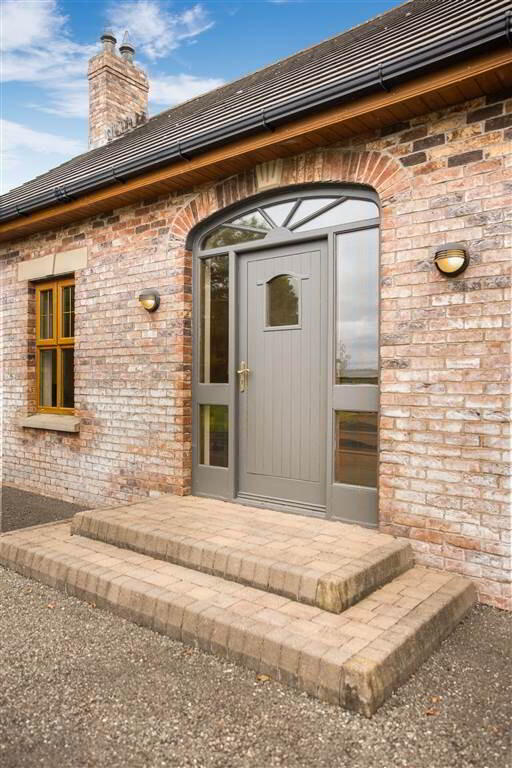


1 Lakeview Manor,
Randalstown, BT41 3FB
6 Bed Detached House
Offers around £499,950
6 Bedrooms
5 Bathrooms
3 Receptions
EPC Rating
Key Information
Price | Offers around £499,950 |
Rates | £3,197.60 pa*¹ |
Stamp Duty | |
Typical Mortgage | No results, try changing your mortgage criteria below |
Tenure | Not Provided |
Style | Detached House |
Bedrooms | 6 |
Receptions | 3 |
Bathrooms | 5 |
Heating | Oil |
EPC | |
Status | For sale |
Size | 4,165.63 sq. feet |

Features
- Detached residence
- 6 bedrooms (4 with en-suites)
- 3 reception rooms
- 2 dressing rooms
- Kitchen with dining area
- Downstairs bathroom with 4-piece white suite
- Downstairs toilet
- Utility room with fitted units
- Pressurised mega flow water system throughout house
- Bose system installed throughout house
- Alarm system
- Triple garage with automated door
- Set in Lakeview Manor; a small hamlet off Church Road
- Assumed freehold
- Electric gates onto property
- PVC double glazed windows
- PVC fascia and soffit
- Oil Fired Central Heating
- Convenient to Belfast with easy access to the new motor way
- Convenient to Randalstown Centre Primary school, Maine Integrated Primary School and Duneane Primary School
- Estimated Domestic Rate Bill: £2,878.05
- Total area: approx. 387 sq. metres (4,165.63 sq. feet)
This is an outstanding home in one of County Antrim's most sought after settings affording easy access to Belfast City and Belfast International Airport, as well as being within walking distance to Award Winning Town Randalstown and being convenient to 3 local Primary Schools. Viewing is by private appointment.
Ground Floor
- ENTRANCE HALL:
- 6.74m x 6.44m (22' 1" x 21' 2")
Hard wood front door with glazed surround. Solid oak balustrade stairway to first floor. Spot lighting to celling. Tiled flooring. - LOUNGE:
- 5.23m x 4.97m (17' 2" x 16' 4")
Cotswold stone fireplace. Spot lighting to celling. Wall lights. Solid Canadian Oak wooden flooring. - KITCHEN/DINING ROOM:
- 9.05m x 6.72m (29' 8" x 22' 1")
Recently fitted new kitchen. With a range of eye and low level fitted units. With 1 1/4 bowel stainless steel sink. Stainless steel mixer tap. Granite counter top with drainer. Saucepan drawers. Integrated zanussi oven. Integrated gas hob with stainless steel extractor fan above. Integrated zanussi microwave. integrated zanussi coffee machine. Space for american style fridge, freezer. Centre island with breakfast bar. Spacious area for dining. Splash back tiling. Tiled flooring. Spot lighting to celling. Access through to living room. - LIVING ROOM:
- 4.99m x 4.44m (16' 4" x 14' 7")
Gas Cotswold fireplace. Solid Canadian Oak wooden flooring. Spot lights to celling. PVC double doors to front of property. Hard wood double doors with glazed panes through to garden room. - GARDEN ROOM:
- 3.97m x 3.68m (13' 0" x 12' 1")
With Solid Canadian Oak wooden flooring. PVC double doors to rear of property. - UTILITY ROOM:
- 3.17m x 2.59m (10' 5" x 8' 6")
With fitted units. Stainless steel sink unit and drainer with stainless steel mixer tap. Plumbed for washing machine. Plumbed for tumble dryer. - CLOAKROOM:
- 3.17m x 1.35m (10' 5" x 4' 5")
With LFWC and WHB. Tiled flooring. - BATHROOM:
- 3.42m x 3.14m (11' 3" x 10' 4")
4 Piece white suite comprising of LFWC, WHB, Shower to enclosed corner cubicle and oval double ended free standing bath. Heated towel rails. Tuned for Bose music system. Spot lighting to celling. Tiled walls. Tiled flooring. - BEDROOM (1):
- 5.16m x 4.04m (16' 11" x 13' 3")
Spot lighting to celling. Solid Candadian Oak wooden flooring. Access to dressing room. - DRESSING ROOM:
- 3.93m x 3.25m (12' 11" x 10' 8")
Spot lighting to celling. Solid Canadian Oak wooden flooring. Access to en-suite shower room. - ENSUITE SHOWER ROOM:
- 3.25m x 1.89m (10' 8" x 6' 2")
with LFWC, WHB and shower to tiled cubicle. Part tiled walls. Tiled flooring. - BEDROOM (2):
- 5.41m x 4.52m (17' 9" x 14' 10")
With Solid Canadian Oak wooden flooring. - ENSUITE SHOWER ROOM:
- 3.14m x 1.19m (10' 4" x 3' 11")
With LFWC, WHB and shower to enclosed tiled cubicle. Part tiled walls. Tiled flooring. - BEDROOM (3):
- 4.9m x 3.4m (16' 1" x 11' 2")
Solid Canadian Oak wooden flooring. Currently used as Gym Suite.
First Floor
- LANDING/LIVING AREA:
- 7.42m x 4.29m (24' 4" x 14' 1")
Solid Canadian Oak wooden flooring. Velux windows. Spacious area for living space. - BEDROOM (4):
- 7.67m x 3.81m (25' 2" x 12' 6")
Velux windows. - ENSUITE SHOWER ROOM:
- 3.81m x 1.09m (12' 6" x 3' 7")
With LFWC, WHB and shower to tiled enclosed cubicle. Part tiled walls. Tiled flooring. - BEDROOM (5):
- 4.72m x 3.35m (15' 6" x 10' 12")
Solid Canadian Oak wooden flooring. - BEDROOM (6):
- 4.83m x 3.93m (15' 10" x 12' 11")
Velux window. - DRESSING AREA:
- 3.27m x 2.86m (10' 9" x 9' 5")
- ENSUITE WET ROOM:
- 2.08m x 1.69m (6' 10" x 5' 7")
Recently installed brand new wet room. With LFWC, WHB and shower to tiled enclosed corner cubicle. Tiled walls, Tiled flooring.
Outside
- GARAGE:
- 8.5m x 6.36m (27' 11" x 20' 10")
Triple garage with automated door. Pedestrian side access from back hall in house. Access to loft. - OUTSIDE:
- Electric gates into property. Tarmac lane leading to property. Tarmac yard to rear offering generous parking. Tarmac drive and front forecourt. Garden in lawn to front and side of property. Bounded by mature hedging and wooden fencing. Excellent privacy. Outside lights to front and rear of property.
Directions
Located between Randalstown and Toomebridge

Click here to view the video


