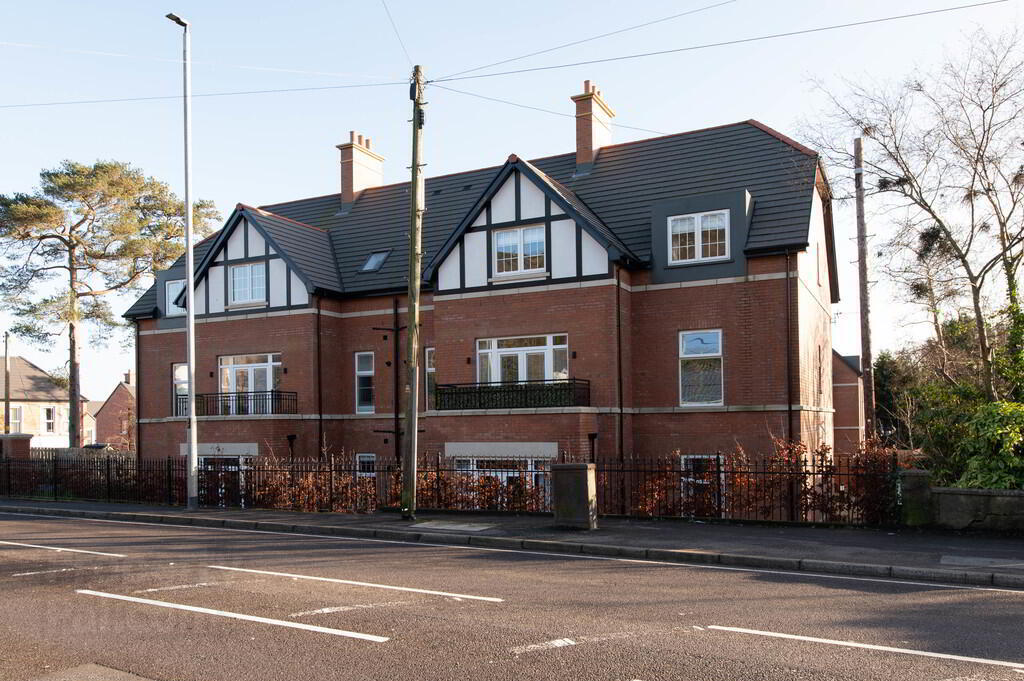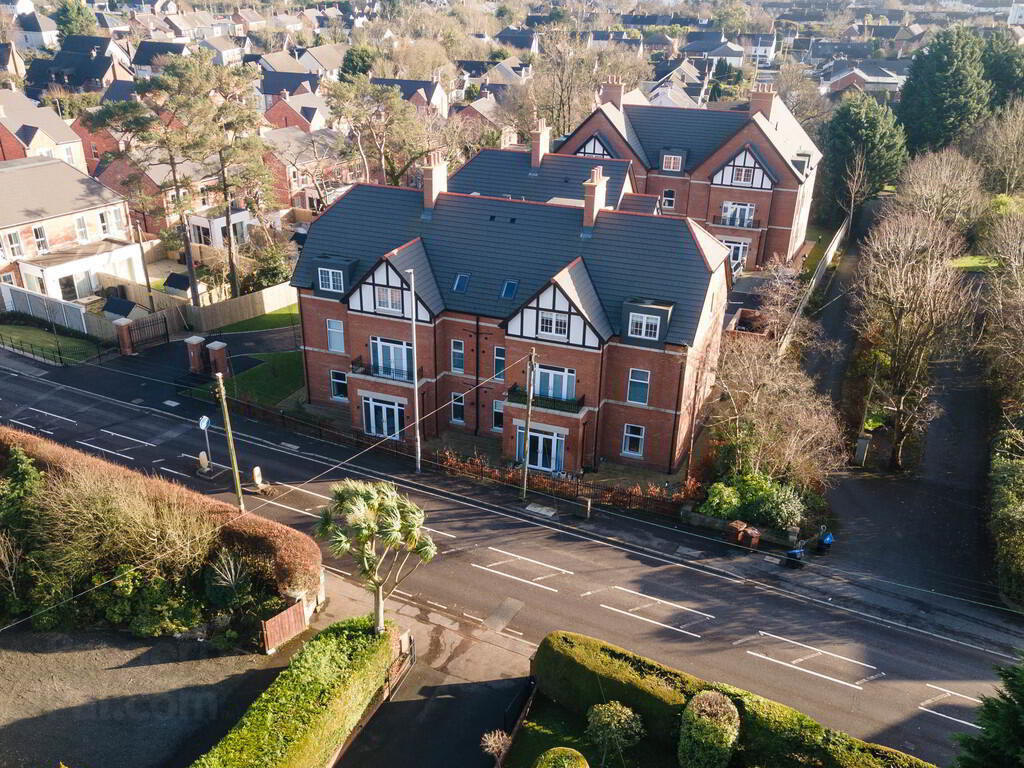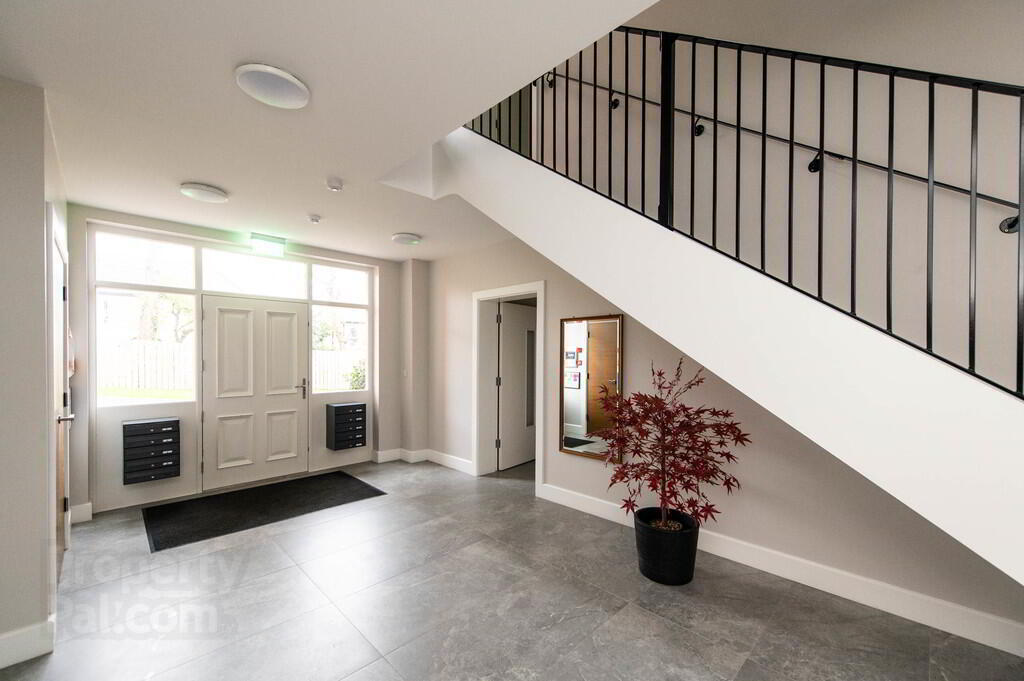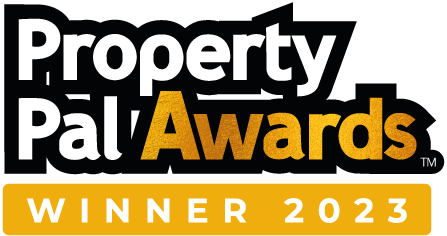


1 Foxbury,
Upper Road, Greenisland, Carrickfergus, BT38 8GT
2 Bed Ground Floor Apartment
Sale agreed
2 Bedrooms
2 Bathrooms
1 Reception
EPC Rating
Key Information
Price | Last listed at Offers around £249,950 |
Rates | Not Provided*¹ |
Tenure | Not Provided |
Style | Ground Floor Apartment |
Bedrooms | 2 |
Receptions | 1 |
Bathrooms | 2 |
EPC | |
Status | Sale agreed |

Features
- Ground floor apartment in popular residential area
- 2 Bedrooms (1 ensuite shower room)
- Lounge/ dining area with French doors to garden
- Open plan to luxury fitted kitchen with range of built in appliances and island
- Gas fired central heating (underfloor heating with thermostatic controls in each room)
- Double glazing in uPVC frames
- Luxuriously presented throughout
- Car parking space/ Electric entrance gates
This is a luxurious ground floor apartment situated in an exclusive development of only 15 apartments. The apartment will suit those who are retired or young professionals looking for easy living in a very comfortable environment. The highest presentation throughout including zoned underfloor heating underfloor heating with thermostatic controls in each room, a luxury kitchen, bedrooms and ensuite is sure to impress, with access to a patio area. We can recommend this apartment and location with great confidence.
RECEPTION PORCHRECEPTION HALL Ceramic tiled flooring, downlighters with wooden panelling feature wall
LOUNGE OPEN PLAN TO KITCHEN 24' 7" x 22' 3" (7.49m x 6.78m) Fitted kitchen with range of high and low level units, Corian worksurfaces, luxury cable ceramic sink with feature brass mixer tap, built in Indesit, built in double hob, built in microwave and fan assisted oven, built in fridge and freezer, larder, bin/recycling store, built in washing machine, upstands, extractor fan, gas boiler, island unit with seating area, downlighters, ceramic tiled flooring, casual dining area with French doors to garden patio area, view to Knockagh, video intercom
UTILITY ROOM 6' 9" x 4' 2" (2.06m x 1.27m) Range of units, ceramic tiled flooring
BATHROOM Luxury white bathroom suite, low flush WC, roll top bath with mixer tap, wall mounted wash hand basin with mixer tap, built in electric mirror, ceramic tiled flooring, downlighters
BEDROOM (1) 16' 2" x 12' 8" (including ensuite) (4.93m x 3.86m) View of Knockagh
ENSUITE Low flush WC, wall mounted vanity unit with mixer tap, walk in shower unit with controlled rain shower, tiling, ceramic tiled flooring, downlighters, extractor fan
BEDROOM (2) 14' 8" x 9' 9" (at max point) (4.47m x 2.97m)
OUTSIDE Communal gardens, patio area and car parking space, electric gates

Click here to view the video



