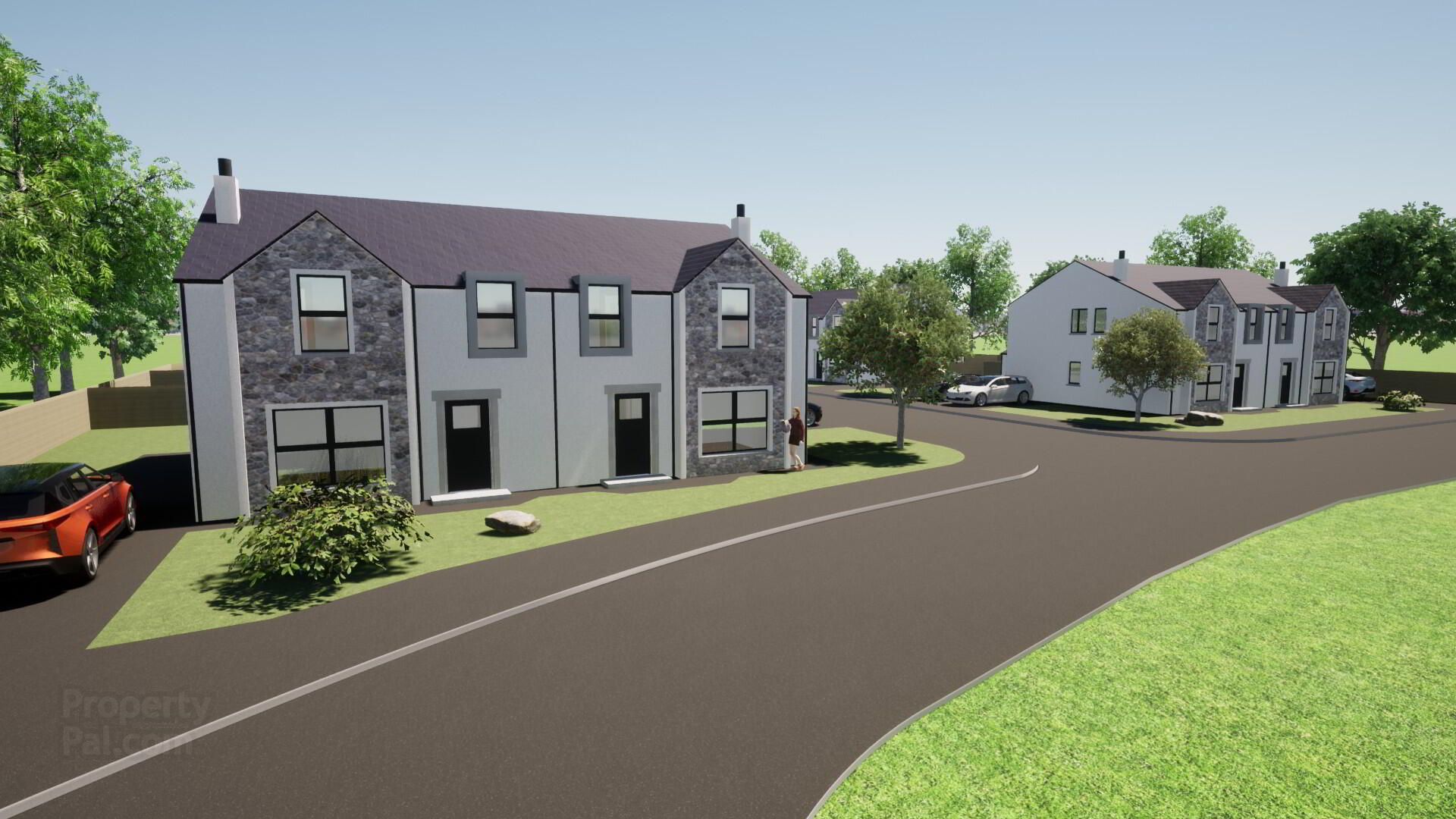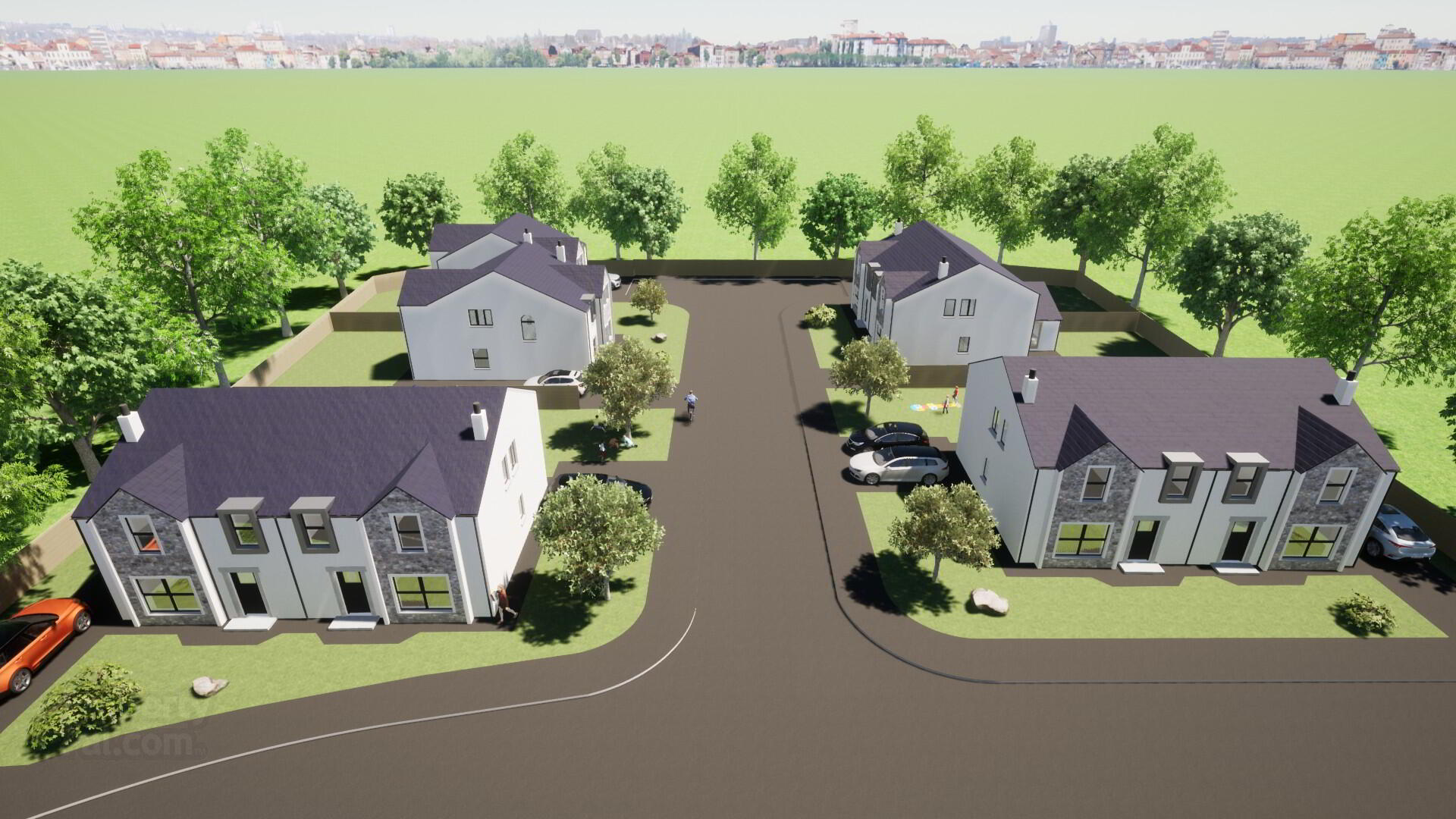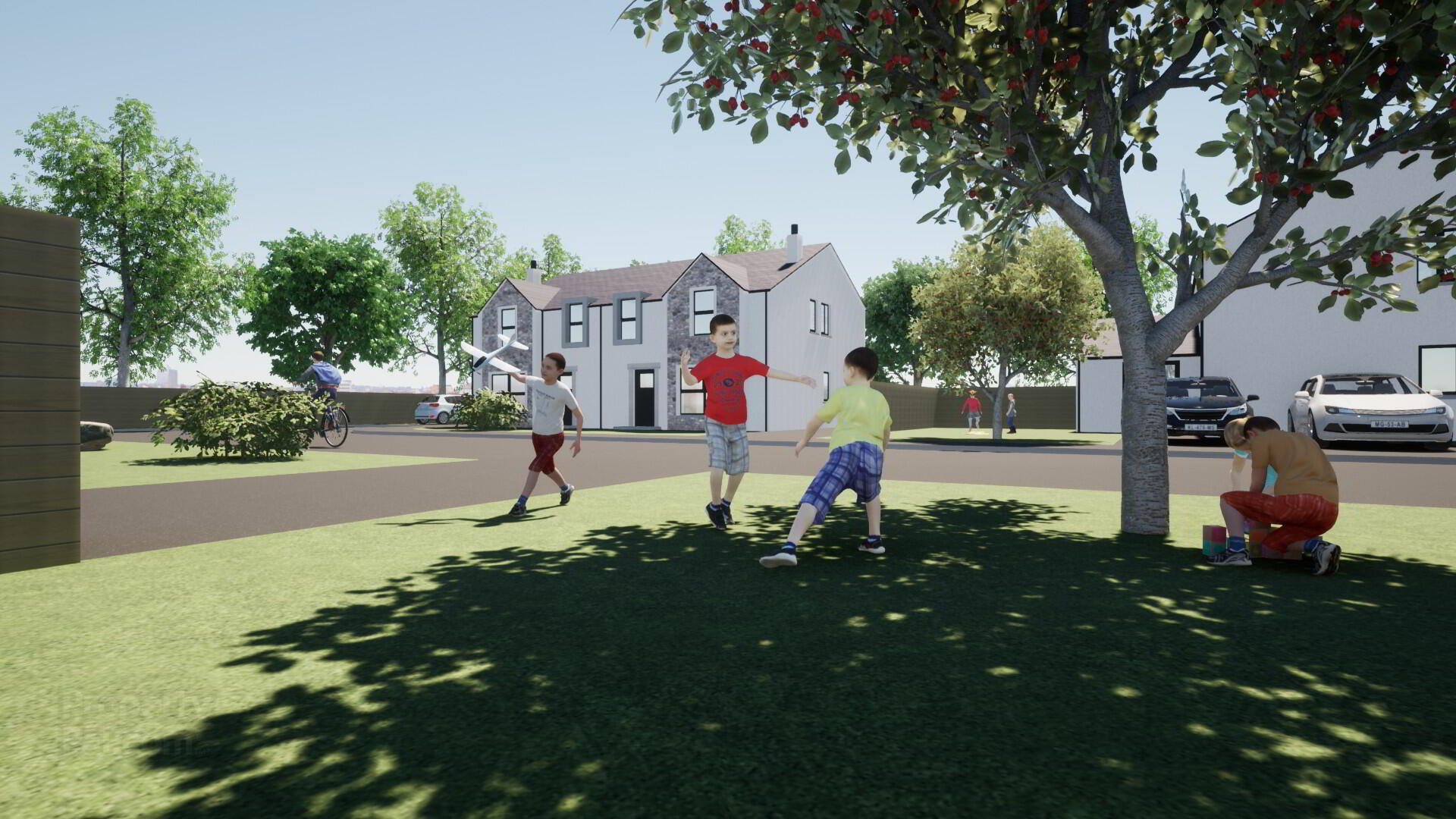


Type B SEMI-DETACHED, Granite Park,
Knockchree Avenue, Kilkeel
FEATURED
This property forms part of the Granite Park development
Sale agreed
4 Bedrooms
2 Bathrooms
2 Receptions
Marketed by multiple agents
Key Information
Price | Prices from £225,000 |
Tenure | Not Provided |
Style | Semi-detached House |
Bedrooms | 4 |
Receptions | 2 |
Bathrooms | 2 |
Heating | Oil |
Status | On Release |
Size | 1,406 sq. feet |
Granite Park Development
| Unit Name | Price | Size |
|---|---|---|
| Site 3 Granite Park | Sale agreed | 1,406 sq. feet |
| Site 4 Granite Park | Sale agreed | 1,406 sq. feet |
| Site 2 Granite Park | Sale agreed | 1,406 sq. feet |
| Site 5 Granite Park | Sale agreed | 1,406 sq. feet |
| Site 6 Granite Park | Sale agreed | 1,406 sq. feet |
| Site 1 Granite Park | Sale agreed | 1,406 sq. feet |
Site 3 Granite Park
Price: Sale agreed
Size: 1,406 sq. feet
Site 4 Granite Park
Price: Sale agreed
Size: 1,406 sq. feet
Site 2 Granite Park
Price: Sale agreed
Size: 1,406 sq. feet
Site 5 Granite Park
Price: Sale agreed
Size: 1,406 sq. feet
Site 6 Granite Park
Price: Sale agreed
Size: 1,406 sq. feet
Site 1 Granite Park
Price: Sale agreed
Size: 1,406 sq. feet

Description
Luxury, convenient new homes with everything on your doorstep!
Granite Park is a contempory development of just 8 luxury homes. Impeccably designed, the homes benefit from carefully considered internal features throughout each property, alongside attractive exteriors which exude elegance and style. Modern fittings and fixtures within the homes at Granite Park ensure minimal upkeep, all the while providing a chic and contemporary haven for residents to relax and unwind. With every property utilising highly efficient energy systems, homeowners can rest assured that their home will not only maintain low energy costs, but also contribute to an environmentally friendly way of life. 2 detached and 6 semi's are on offer set between Knockchree Avenue and the Harbour Road giving the convenience of schools, nurseries, leisure centres and shops all within short walking distance.
These homes will be completed to a high specification, turn key finish with options, top quality craftmanship accross every aspect.
Specification
- Oil fired central heating.
- Underfloor heating to ground floor, radiators to first floor.
- 150 mm insulated cavity wall.
- Choice of fully fitted quality kitchen\utility doors & worktops.
- Kitchen appliances supplied & fitted - hob/oven & Fridge freezer.
- Contemporary Bathrooms, tiled floor, shower area.
- PVC doors (Anthracite grey).
- Grey PVC window frames with double glazing.
- White painted skirting and architrave.
- Oak interior doors with chrome handles.
- Painted walls, ceiling & woodwork.
- Wood burning stove.
- Tiled flooring on the ground floor,
- Laminate flooring in the living room, carpet on the stairs, choose of laminate or carpet in hall.
- Smoke, heat & CO2 detectors as standard.
- Mourne granite built stone to front.
- K Rend exterior render.
- Block built cavity garden shed – 4m x 3m.
- Turfed out gardens.
- Tarmac driveway.
- Home Warranty scheme.
Prices:
Site1 - £225,000 includes garage. (available)
Site 2- Reserved
Site 3 - Reserved
Site 4 - Reserved
Site 5 - Reserved
Site 6 - Reserved

Click here to view the video

