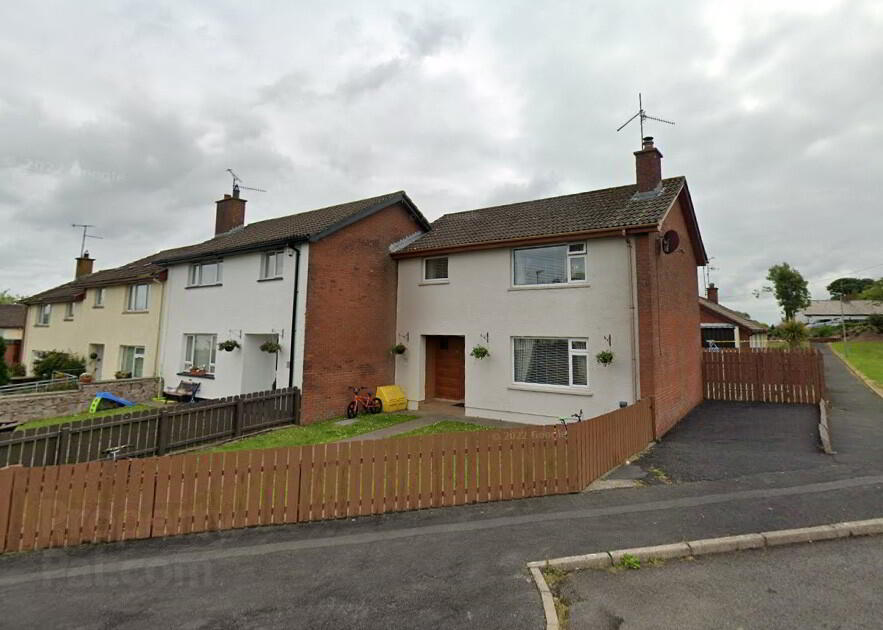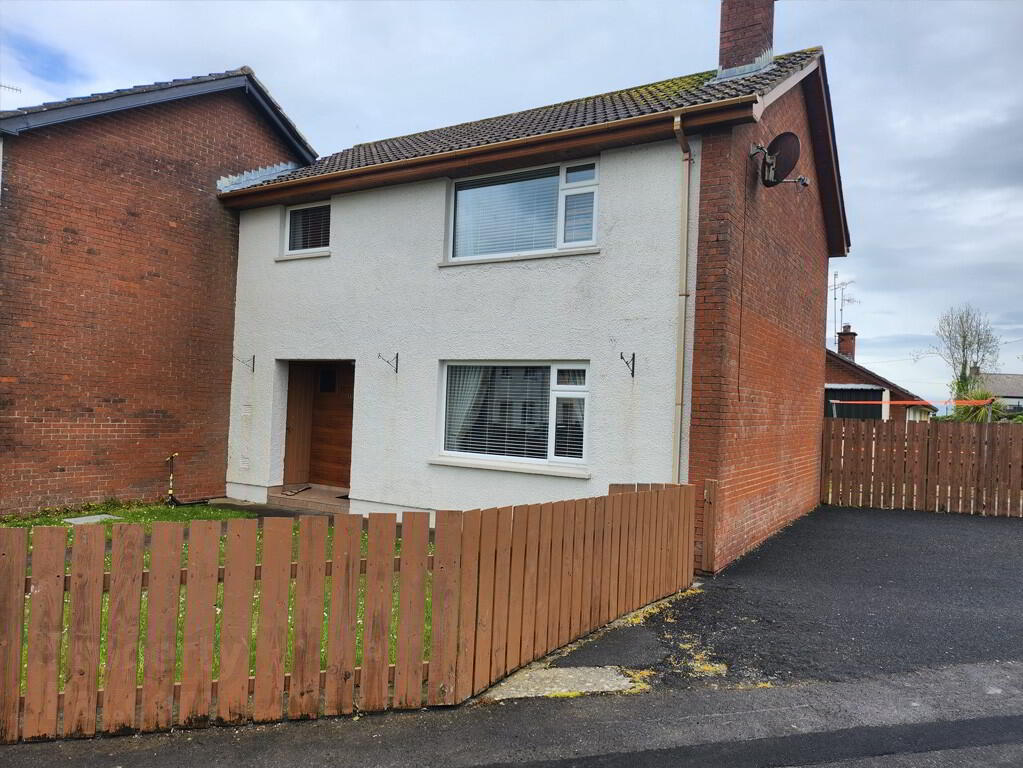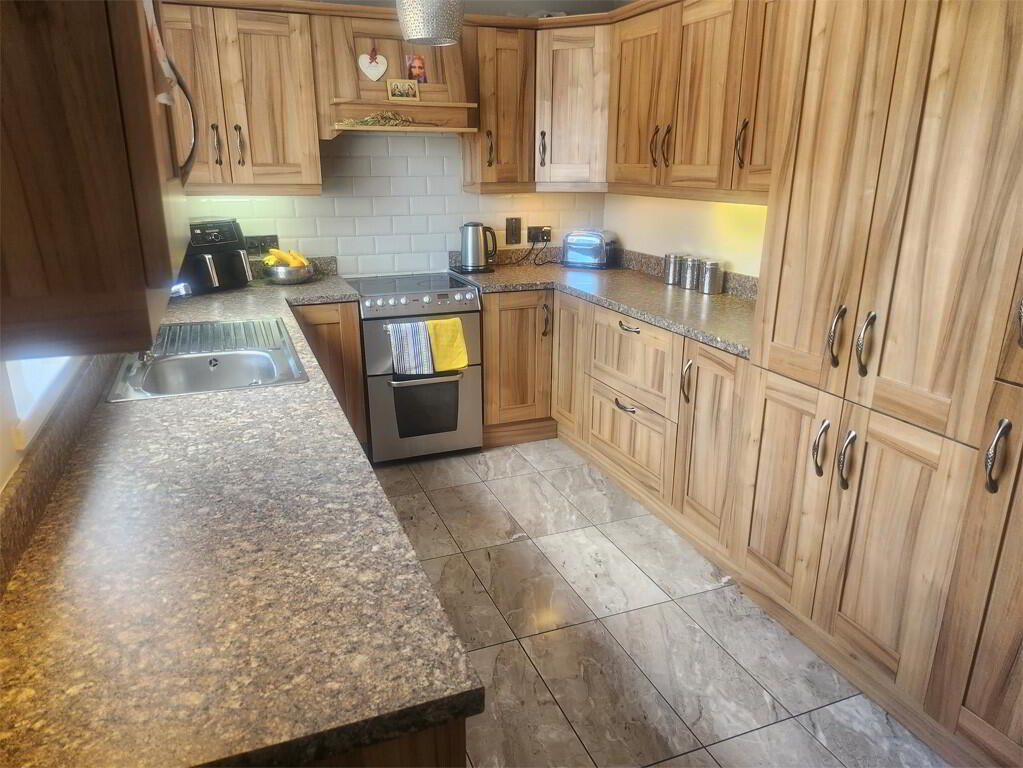


4 Mourne View Park,
Cladymore Road, Clady, BT60 2HL
FEATURED
Sale agreed
4 Bedrooms
1 Bathroom
1 Reception
EPC Rating
Key Information
Price | Last listed at Offers over £119,950 |
Rates | Not Provided*¹ |
Tenure | Not Provided |
Style | Semi-detached House |
Bedrooms | 4 |
Receptions | 1 |
Bathrooms | 1 |
Heating | Oil |
EPC | |
Status | Sale agreed |
Size | 112 sq. metres |
 | This property may be suitable for Co-Ownership. Before applying, make sure that both you and the property meet their criteria. |

4 Mourne View Park, Cladymore Road, Clady
**CLOSING DATE FOR OFFERS - Thursday 28th September 2023 @ 3pm**
Our Ref: HS.3287
4 Mourne View Park, Cladymore Road is an end terraced dwelling beautifully presented offering a rare opportunity to acquire a 4 bedroom home in this well kept small housing development close to schools and all local amenities. The property is located 2 miles from Markethill and close to the A28 road network making a convenient commute to Newry City (13 miles) & Armagh City (8 miles). The property further benefits from front & rear enclosed gardens, tarmac driveway as well as being close to a green area & play park.
Viewing highly recommended. Domestic Rates for the rating year 2022/2023 have been assessed at £628.29
Entrance Hall:2.9m x 2.8m
Tiled floor. Staircase with storage underneath. Cloak room. Carpet on stairs.
Down Stairs Toilet: 1.8m x 0.86
Fully tiled walls and floor. W.H.B. Towel style radiator.
Kitchen / Dining Room: 8m x 2.5m
Range of high and low kitchen cupboards. Tiled floor. Tiled splash back. Stainless steel sink unit and drainer. Electric hob/oven. Extractor fan & hood. Integrated fridge freezer. Plumbed for dishwasher & washing machine. Pelmet lighting. Power points. Double radiator.
Living Room: 4.9m x 3.3m
Semi solid wooden flooring. Light fitting as seen. Solid wooden fireplace with pot belly stove. TV point. Power points. Double radiator.
Bedroom 1: 3.9m x 2.6m
Situated to the front of the property. Laminated oak style flooring. Power points. Radiator.
Bedroom 2: 3.5m x 2.6m
Situated to the front of the property. Built in wardrobe / cupboard. Laminated oak style flooring. Power points. Radiator.
Bedroom 3: 3m x 2.4m
Situated to the rear of the property. Laminated oak style flooring. Power points. Radiator.
Bedroom 4: 3m x 3.4m
Situated to the rear of the property. Laminated oak style flooring. Power points. Radiator.
Bathroom: 2.3m x 2m
Tiled floor & walls. Electric shower over bath. W.C. W.H.B. Radiator.
Additional Information:
* Oil fired central heating. *P.V.C Double glazed windows. Front & rear enclosed gardens. Tarmac driveway. Light fittings as seen.



