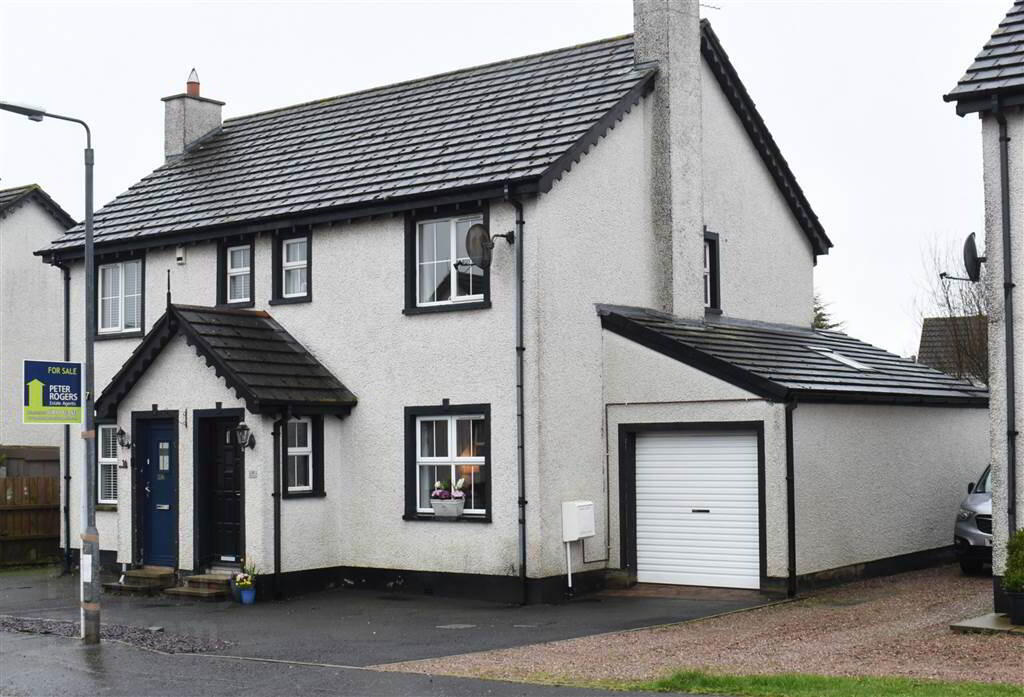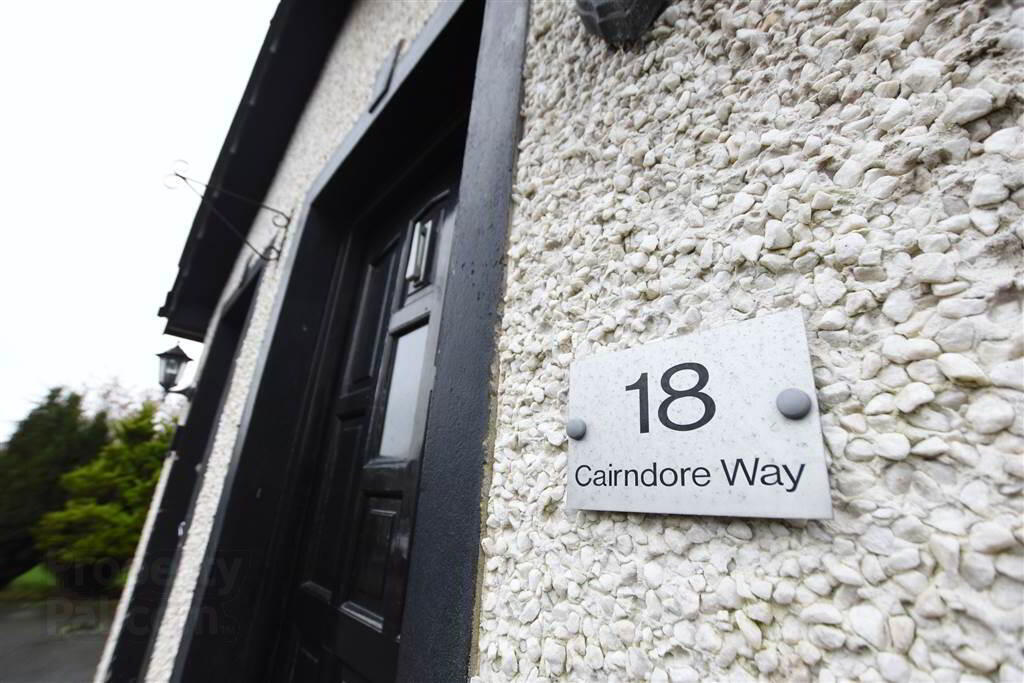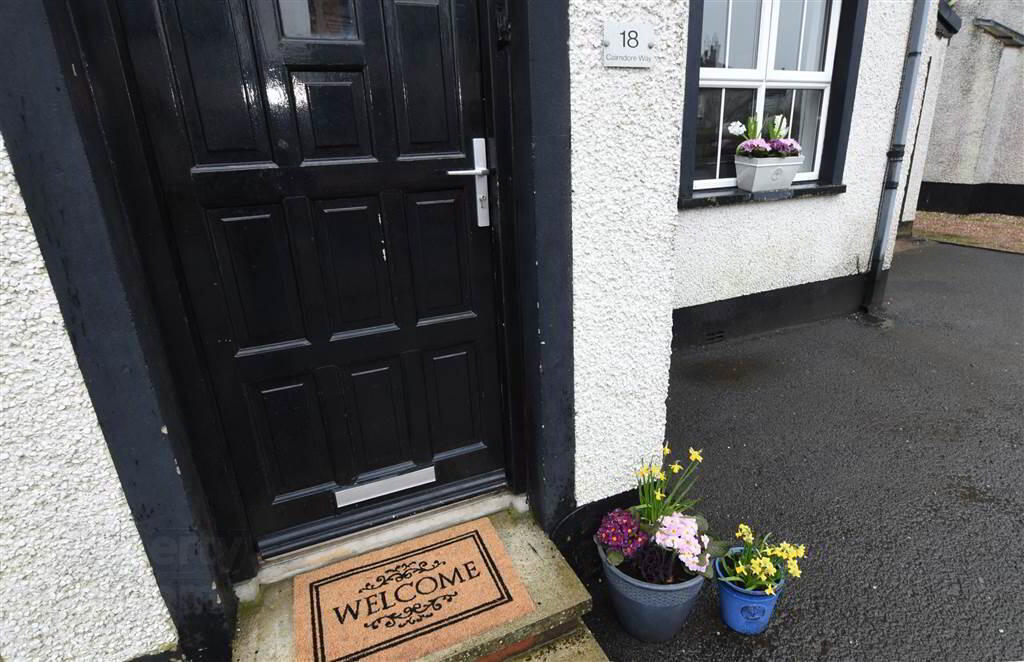


18 Cairndore Way,
Newtownards, BT23 8PB
3 Bed Semi-detached Villa
Sale agreed
3 Bedrooms
2 Receptions
EPC Rating
Key Information
Price | Last listed at Offers around £165,000 |
Rates | £868.02 pa*¹ |
Tenure | Not Provided |
Style | Semi-detached Villa |
Bedrooms | 3 |
Receptions | 2 |
Heating | Gas |
EPC | |
Broadband | Highest download speed: 900 Mbps Highest upload speed: 110 Mbps *³ |
Status | Sale agreed |
 | This property may be suitable for Co-Ownership. Before applying, make sure that both you and the property meet their criteria. |

Features
- Phoenix gas fired central heating system / Upvc double glazed windows and doors.
- Deluxe fitted kitchen with built-in oven, hob and extractor hood.
- Three bedrooms and two plus reception rooms.
- Deluxe white bathroom suite with ceramic wall and floor tiling.
- Attached garage approached by tarmac driveway.
- Gardens to front and enclosed rear in lawns, paved patio area and fencing.
- This popular development on the periphery of the busy Newtownards town centre would always create plenty of interest on the open market, so make an appointment today!!
Ground Floor
- Entrance porch with ceramic tiled floor.
- LOUNGE:
- 4.7m x 4.65m (15' 5" x 15' 3")
Feature log burning stove, tiled hearth, polished wood floor, cloaks cupboard understairs. - DELUXE FITTED KITCHEN / DINING ROOM :
- 4.7m x 2.51m (15' 5" x 8' 3")
1 ½ Tub single drainer stainless steel sink unit with mixer taps, range of high and low level units, formica round edged work surfaces, built-in oven, four ring hob unit, extractor hood, wall tiling, ceramic tiled floor, double glazed doors to….. - UPVC DOUBLE GLAZED CONSERVATORY:
- 2.82m x 2.24m (9' 3" x 7' 4")
Ceramic tiled floor.
First Floor
- BEDROOM (1):
- 4.7m x 2.54m (15' 5" x 8' 4")
Polished wood floor, built-in robe. - BEDROOM (2):
- 2.84m x 2.21m (9' 4" x 7' 3")
Polished wood floor. - BEDROOM (3):
- 2.26m x 1.91m (7' 5" x 6' 3")
- DELUXE BATHROOM :
- White suite comprising panelled bath with mixer taps and telephone hand shower with thermostatically controlled shower unit over bath, pedestal wash hand basin, low flush WC, wall tiling, ceramic tiled floor.
- LANDING:
- Linen cupboard.
- ROOFSPACE:
- Floored, approached by folding ladder.
Outside
- ATTACHED GARAGE :
- 7.49m x 2.62m (24' 7" x 8' 7")
Roller door with light and power, phoenix boiler, approached by tarmac driveway. - Outside light, outside water tap.
- GARDENS :
- To front and enclosed rear in lawns, paved patio area and fencing.
- GROUND RENT :
- £100.00
Directions
Off MOvilla Road, Newtownards




