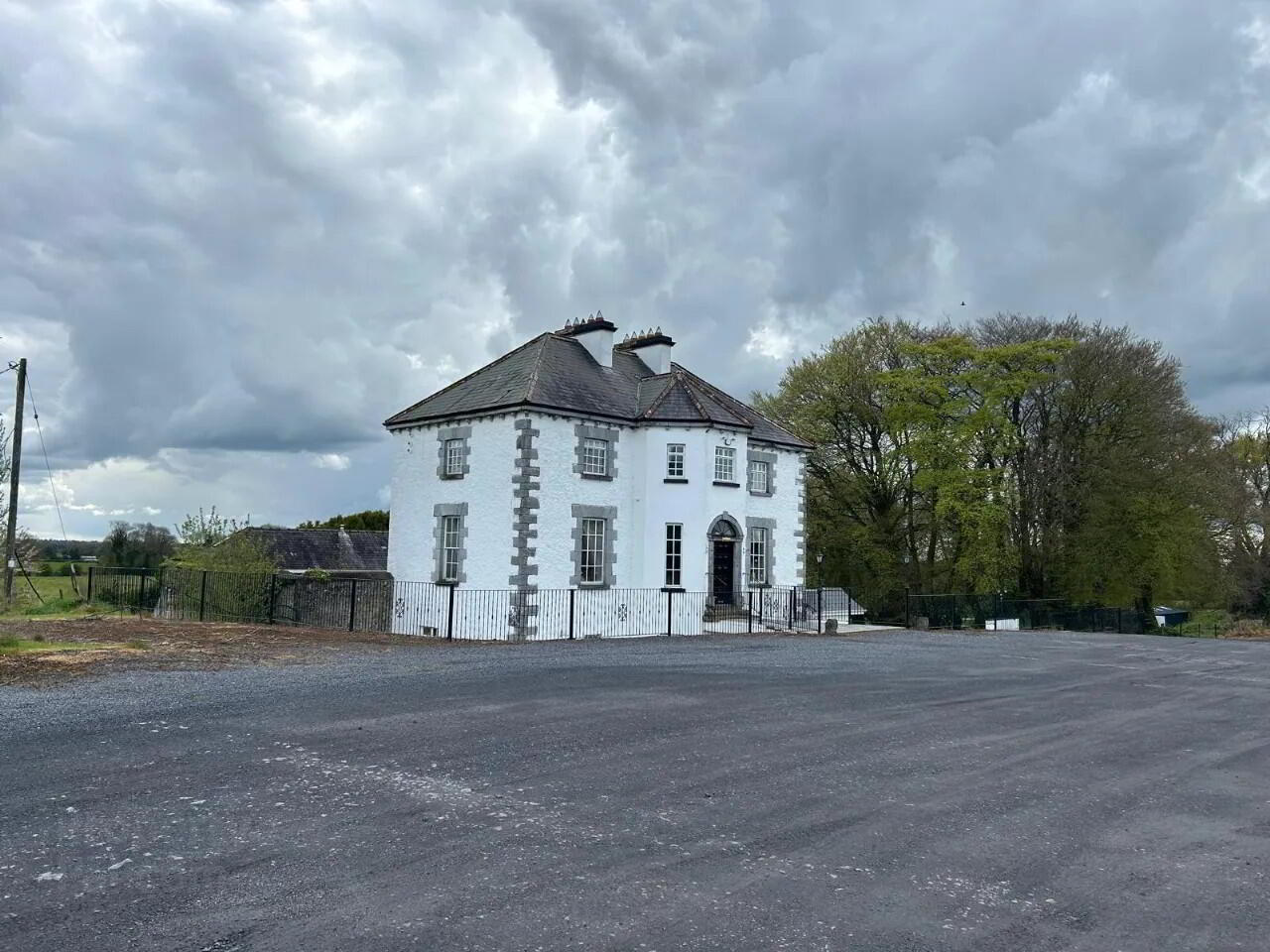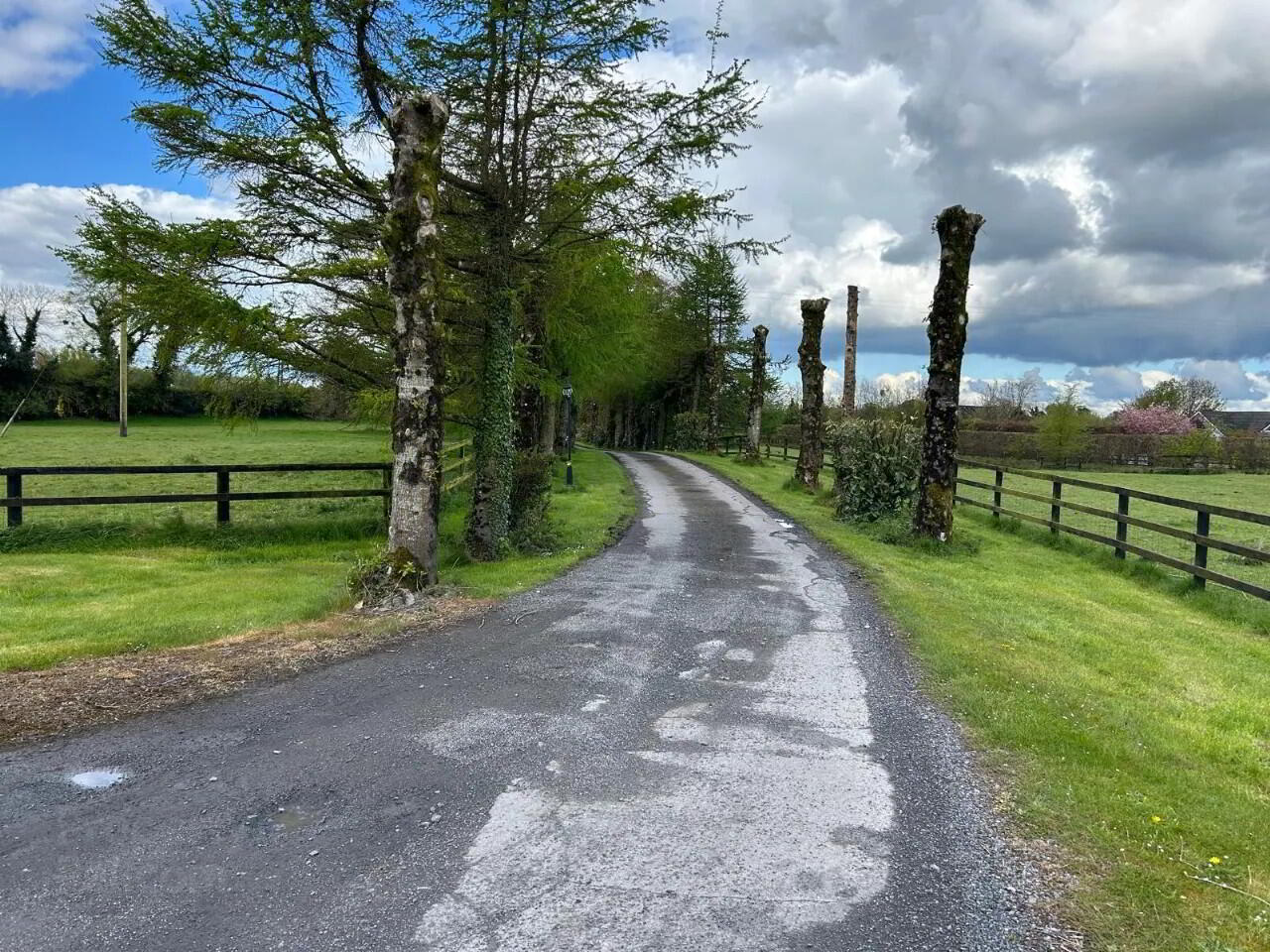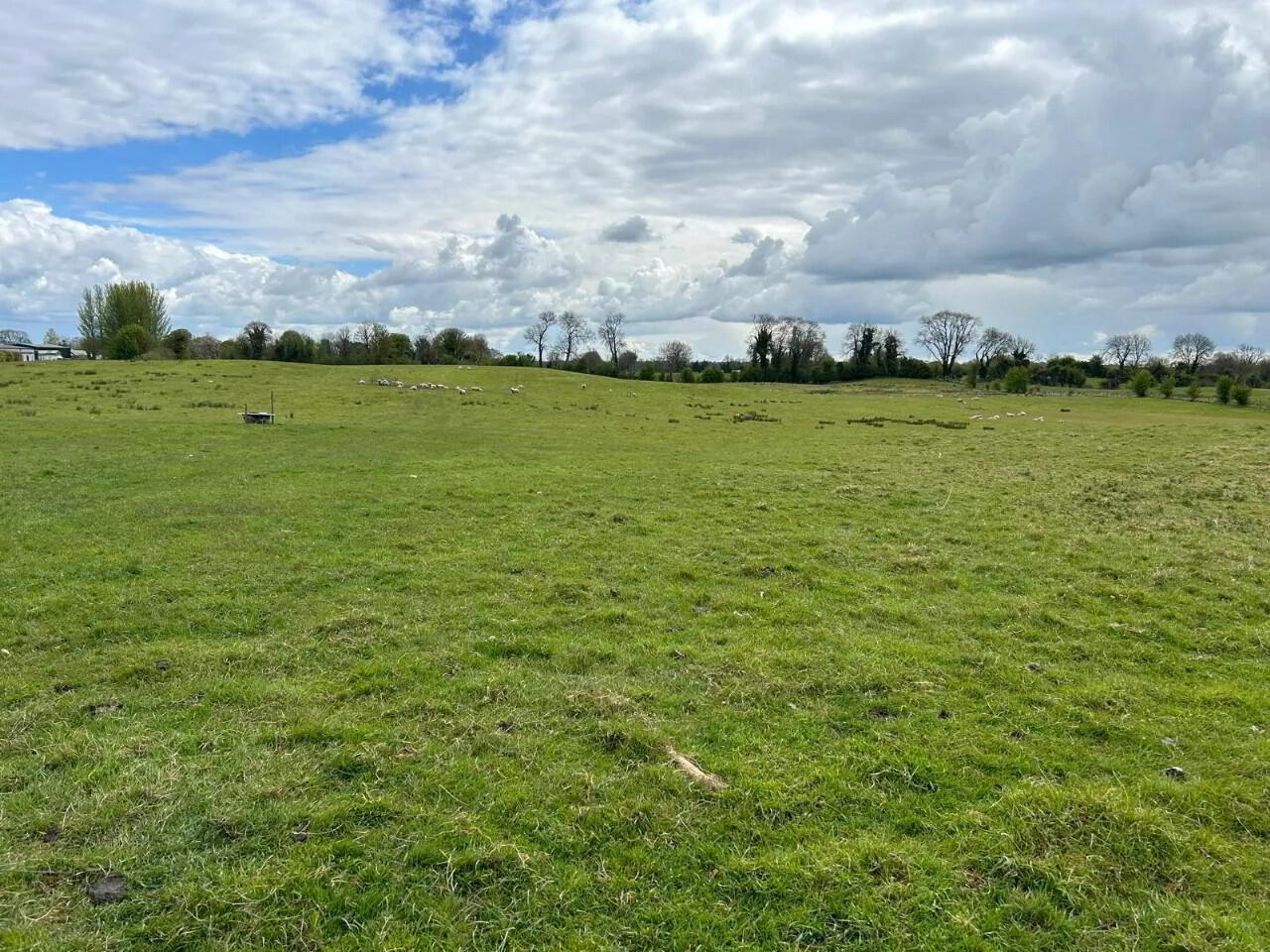



Features
- Basement/Ground Floor
- Entrance hall, Reception room, Dining Room 1 2
- Toilets, Kitchen/Back up kitchen, wash up area, stores,
- Conservatory and Courtyard
- Main House Entrance Hall/First Floor
- Front Hall, Stairs, Reception Room x2, Bar Area/Lounge
- Second Floor
- Landing Back Hall, Toilets, Stairs to top landing
- Master bedroom with ensuite
- 3 Bedrooms with 2 ensuites
- Attic bedroom Ensuite
- Annex
- Two storey residential extension with 6 further bedrooms with ensuites.
- Outside
- Farmyard, 3 paddocks
- New Lean- to-Shed 9m x 18m
- Kennnels Exercise arae
- Large concrete Hardcore yard.
- Location Mullingar 7KM, Rochfortbridge M6 11km, Kinnegad 13km, Milltownpass 17km,Tyrrellspass 17km, Athlone 60km M4/M50 junction 69km, Dublin City 77km, Dublin Airport 82km.
- Planning for Spa Resort.
- Planning permission from Westmeath County Council was obtained for a 55-bedroom spa resort with treatment rooms including a feature glass corridor linking the old house with the new facility and function room for boutique weddings.This provides for a second option to support the longevity of the historic land mark however the option for a private residence remains as an option for the proprietor. A unique opportunity awaits in a private location within an hour of Dublin city and Airport.
The house occupies a prominent position on the site. There is a glazed extension to the rear which connects the main house to an additional annex with further bedroom accomadation to the rear. The reception rooms are compact and well-presented. The kitchen is fully commerical complete with stainless steel fittings and approved wash up facilities. The dining area has attractive vaulted ceilings and features an artisan, well in the room as well as exposed stone walls. The area opens out to the conservatory, which doubles as a recreational area.
On the lower ground floor is one reception room, toilets, sun room/conservatory, kitchens and ancillary stores and wash up. At the main hall level there are three receiption rooms, one currently used as a bar and remaining two used as reception rooms and the entrance hall. On the first floor are four bedrooms, three of which are ensuite. Stairs to a further bedroom & ensuite. On return are the ladies and gents toilets. On the top floor is the attic bedroom with a small WC and shower. To the rear of the building are the additional bedrooms with three ensuite bedrooms on the ground floor and a further three bedrooms( 2 x ensuite) and the third having a separate bathroom.
Planning for Spa Resort.
Planning permission from Westmeath County Council was obtained for a 55-bedroom spa resort with treatment rooms including a feature glass corridor linking the old house with the new facility and function room for boutique weddings.This provides for a second option to support the longevity of the historic land mark however the option for a private residence remains as an option for the proprietor. A unique opportunity awaits in a private location within an hour of Dublin city and Airport. Basement/Side Entrance Hall 5.8m x 2.2m Flag Stone floor
Reception Room 6.4 x 4.4m Lounge with classic Marble fireplace
Reception Room Two 6.7m x 4.6m Granite stonework, brick features with well.
Toilets 2.6 x 4.3m Ladies and Gents toilets
Kitchen 4.6m x4.3m Fully equipped modern catering kitchen
Back Kitchen 3.3m x4.5m Preparation room
Wash up area 4.9m x2.8m Stainless steel fittings
Stores 4m x2m Food Stores
Conservatory Over looking Courtyard
Main Entrance Hall/First Floor
Front Hall 3.9 x 2.2m With small reception counter
Bar/Lounge 6.3 x 4.6m Open plan bar counter with wooden flooring and 2 x featured fireplace
Second Floor
Return on Landing 2.3x 2.0m give access to :
Main Landing
Bedroom 1 3.7x 3.1m Ensuite 1.1 x 2.4m Small shower WC and Wash Hand Basin
Bedroom 2 Carpeted floor, 2 windows and Built in Wardrobes. Small ensuite 1.1x 2.4m shower WC and Wash Hand Basin.
Main Bedroom Suite 6.4 x 4.5m Large bedroom with ensuite within the room with shower, WC and Wash Hand Basin.
Bedroom 4 2.2 x 3.9m Front bedroom with bow window
Annex 3.8 x 3.9m There is a two story six bedroom residential extension to the rear of the house with a further 6 bedrooms and 6 bathrooms all in good condition with overall floor area of approx. 141 sqm or 1520sq.ft. Courtyard, fully enclosed private area.
Mullingar is a busy town in Westmeath. It has a number of supermarkets and chain stores, as well as branches of the major banks. There are also several industrial estates, including the National Science Park. The town recently won a €25m Lidl Warehouse and distribution center which will employ between 100 and 150.
Mullingar lies near the national primary route N4, the main Dublin – Sligo road, 79 km (49 mi) from the capital. The N52 also connects Mullingar to the Galway-Dublin M6 motorway. The town is served by Bus Éireann, and Mullingar station provides commuter services to Dublin and InterCity trains to/from Sligo. The town has several primary schools and secondary schools.


