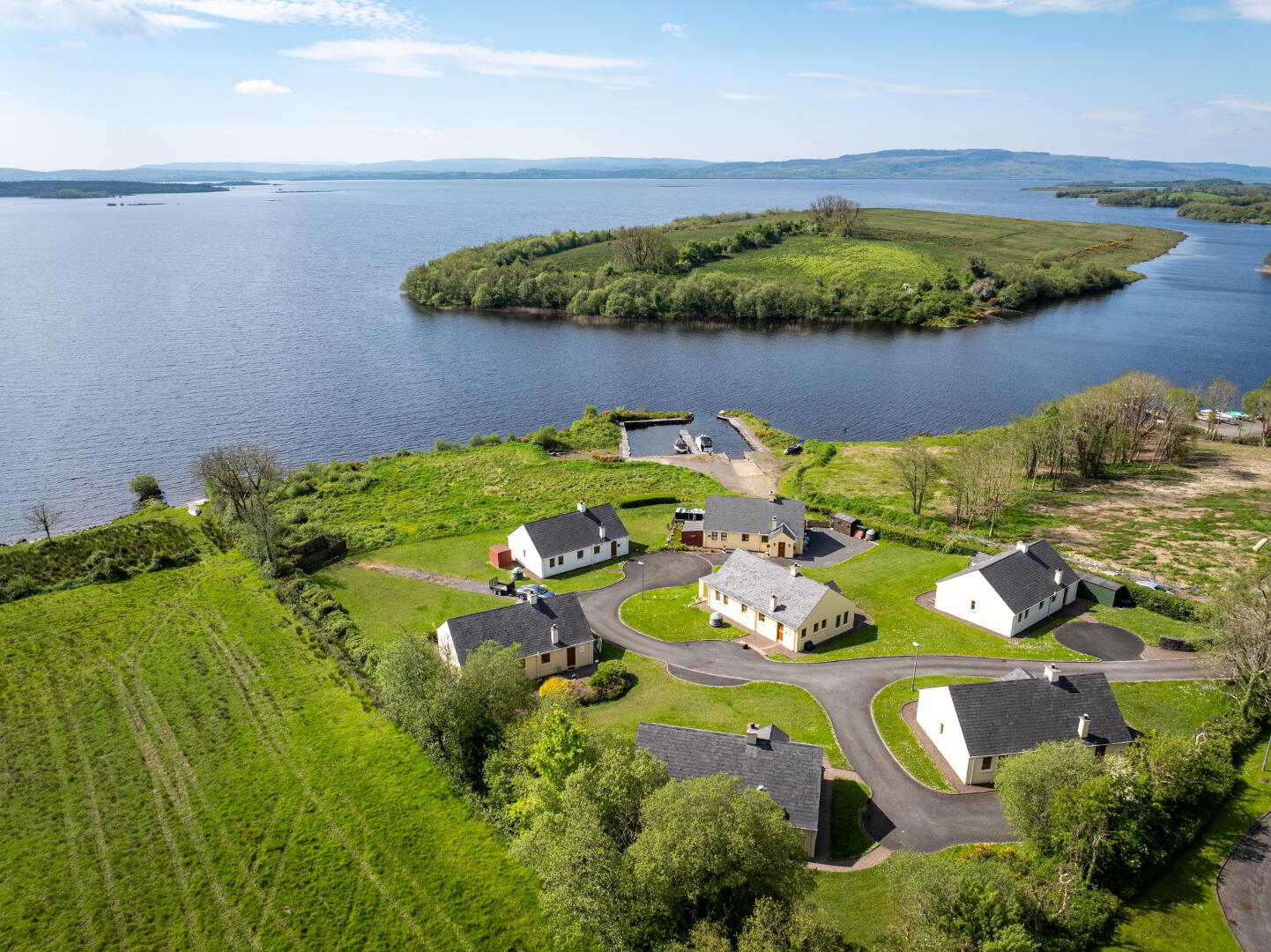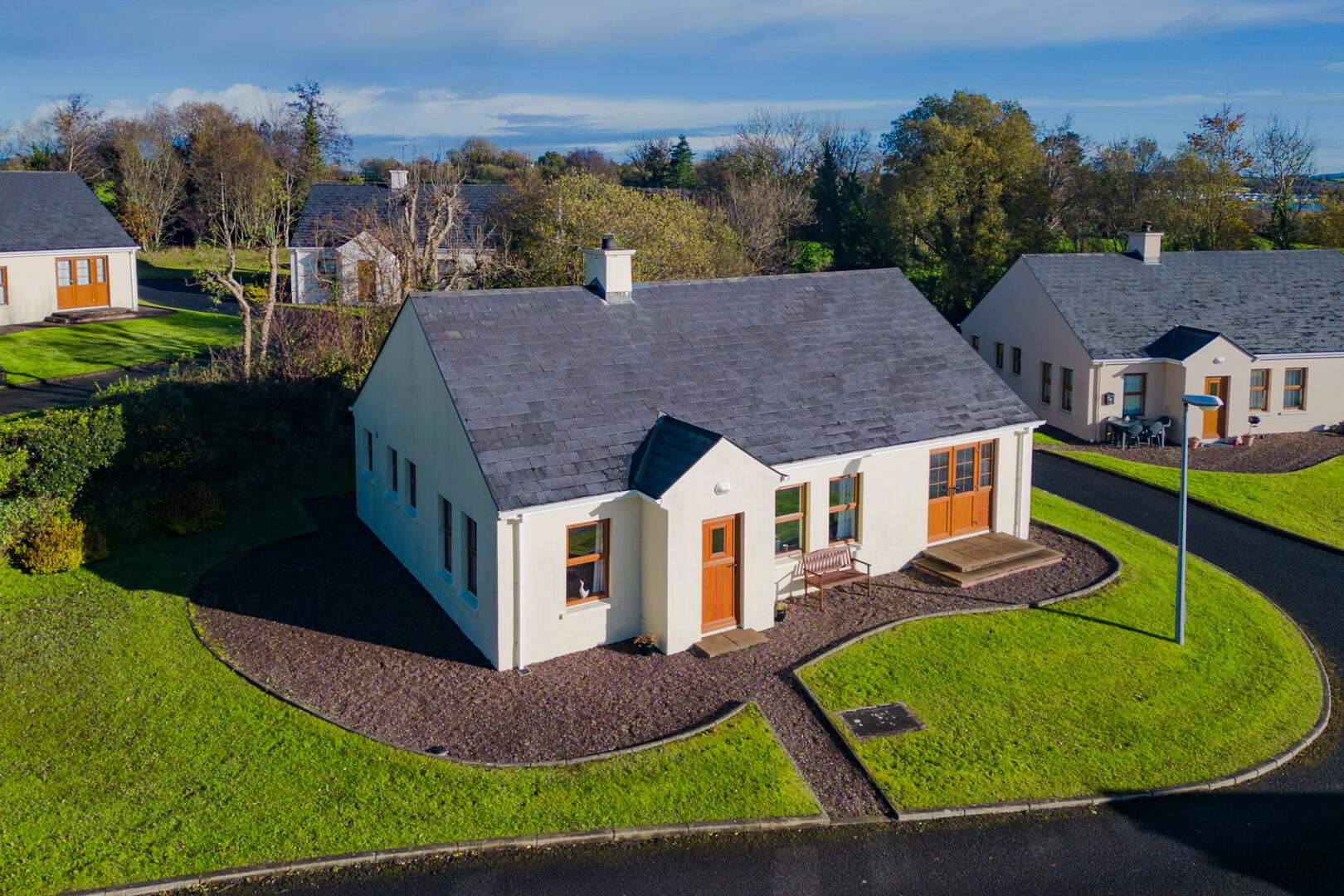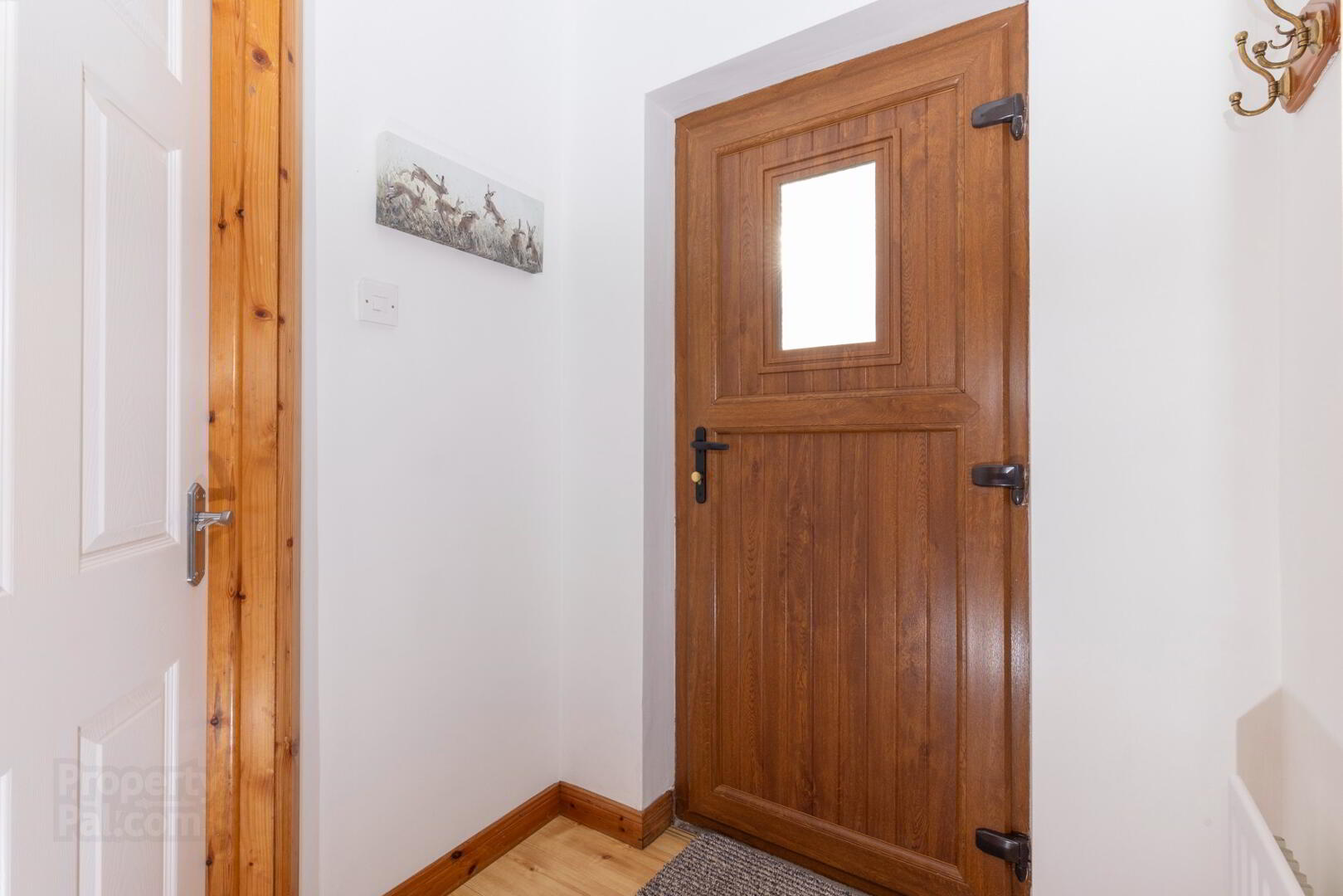


Edgewater Cottage, 5 Portinode Cottages,
667 Boa Island Road, Kesh, BT93 8AQ
3 Bed Detached Bungalow
Price £214,950
3 Bedrooms
2 Bathrooms
1 Reception
EPC Rating
Key Information
Price | £214,950 |
Rates | Not Provided*¹ |
Stamp Duty | |
Typical Mortgage | No results, try changing your mortgage criteria below |
Tenure | Not Provided |
Style | Detached Bungalow |
Bedrooms | 3 |
Receptions | 1 |
Bathrooms | 2 |
Heating | Oil |
EPC | |
Status | For sale |

Features
- Views overlooking Lough Erne
- Designated berth in a private marina
- Lough access
- Oil fired central heating and UPVC double glazing
- Beautifully presented 3 bedroom holiday home in idyllic waterfront setting
LOUGH FRONT HOLIDAY COTTAGE WITH DESIGNATED BERTH
'Edgewater Cottage' is a beautifully presented 3 bedroom holiday home with its own berth designated in the private marina. Located in an idyllic setting on the shores of Lower Lough Erne, 3 miles from the popular village of Kesh. The property offers accommodation comprising of a central dining room opening to both a lounge and kitchen, 3 bedrooms (one ensuite) and utility room.
This is an ideal opportunity to purchase a dream holiday home or rental.
Accommodation Details:
Entrance Hall with wood laminate floor.
Lounge: 15'9" x 12'9" open cast iron fireplace with granite hearth and rustic pine surround, wood laminate floor, coved ceiling, TV point.
Open plan leading to:
Dining Room: 11'3" x 10'2" with wood laminate floor, steps leading to:-
Kitchen: 10'5" x 11'2" Fully fitted with an extensive range of eye and low level solid wood units, tiled around worktops, pelmet, concealed underlighting, 1 1/2 stainless steel sink unit, built in gas hob, cooker hood, electric oven, integrated dishwasher, dresser unit with display shelving, tiled floor, built in storage, recessed lighting.
Utility Room: 13'3" x 4'2" Low level units, stainless steel sink unit, plumbed for washing machine, tiled floor, space for fridge freezer, access to rear.
Bedroom 1: 11'8" x 12'8" (to widest points) French doors. Ensuite comprising fully tiled walk in oversize electric shower cubicle, wc, whb, half tiled walls, tiled floor, extractor fan, recessed lighting.
Bedroom 2: 11'7" x 10'8" (to widest points)
Bedroom 3: 9'4" x 8'9"
Bathroom: wood pannelled bath with telephone hand shower attachment, wc, whb, part tiled walls, tiled floor, extractor fan, recessed lighting.
Exterior: The property is accessed via a tarmac driveway with gardens laid in lawn to the front, side and rear.
Management Company service charge £450 per annum.




