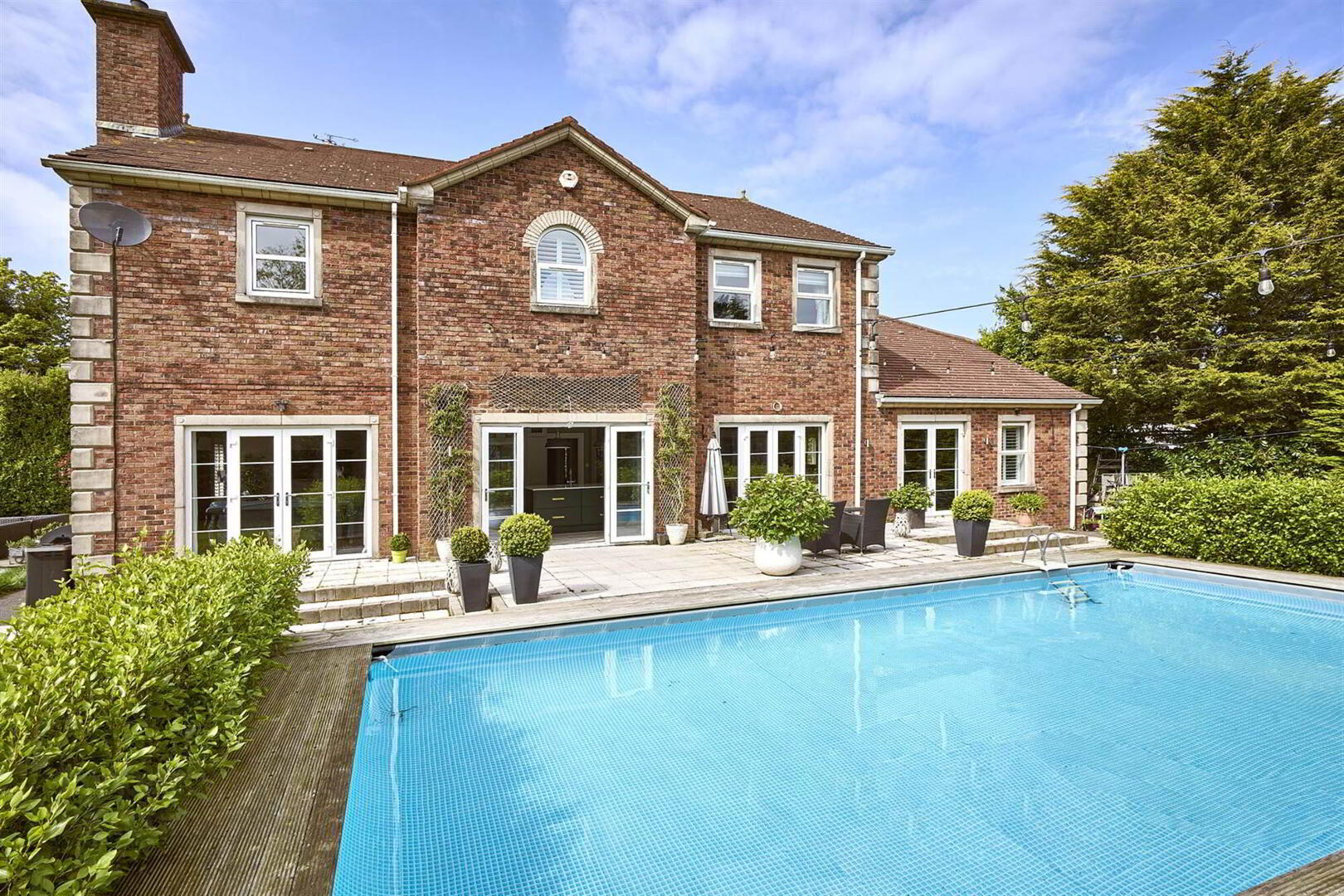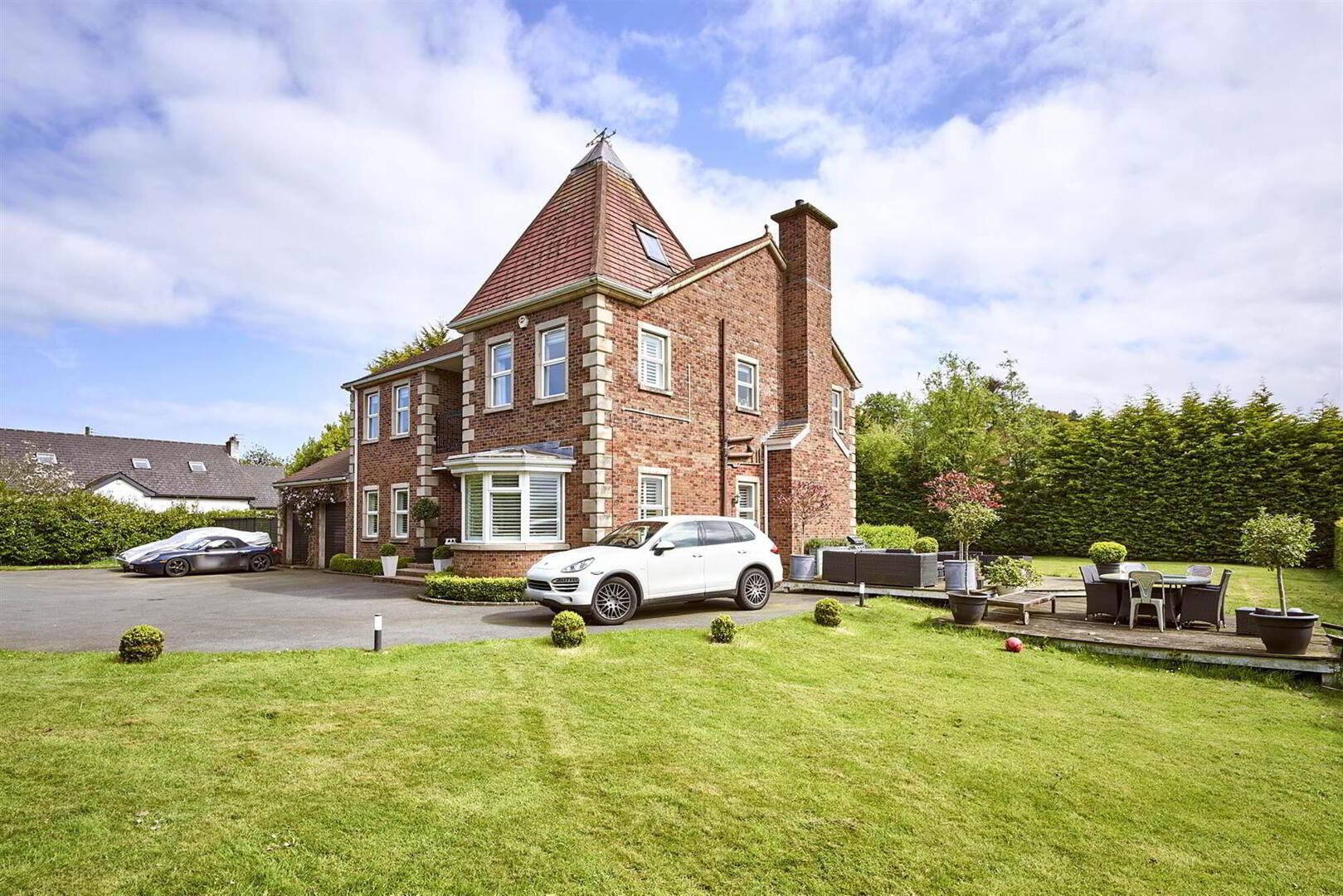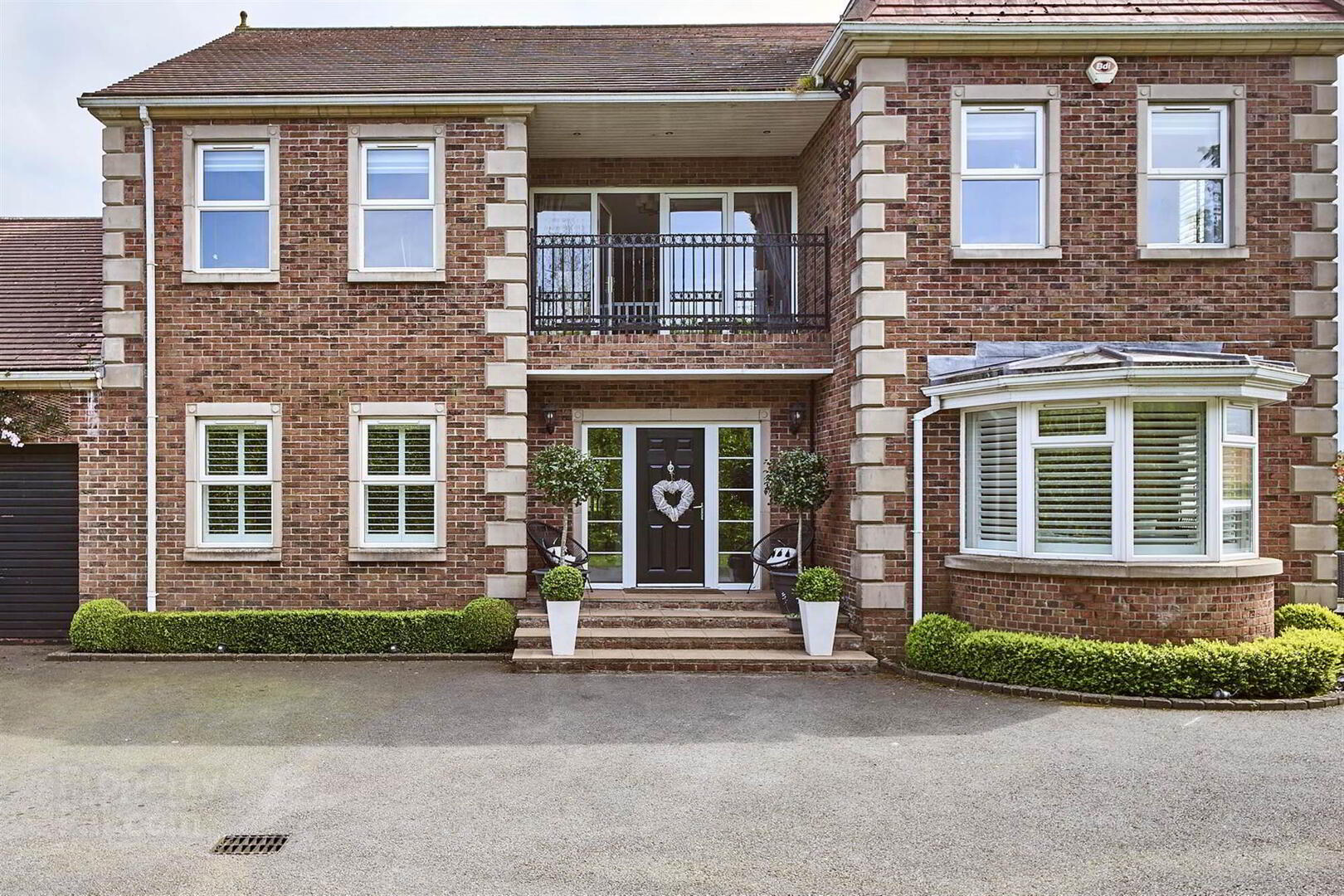


'Carney Manor', 1 Carney Hill,
Craigavad, Holywood, BT18 0JR
5 Bed Detached House
£3,950 per month
5 Bedrooms
3 Receptions
EPC Rating
Key Information
Rent | £3,950 per month (some fees may apply) |
Available From | 2 Aug 2024 |
Heating | Oil |
Furnished | Furnished |
Style | Detached House |
Bedrooms | 5 |
Receptions | 3 |
EPC | |
Broadband | Highest download speed: 900 Mbps Highest upload speed: 110 Mbps *³ |
Status | To let |

Features
- Impressive, Detached Residence
- Extending to approximately 3,500 sq ft
- Ideal for modern family living
- Conscientiously designed layout - maximises on natural light and Open Plan Living space
- Hallway with feature central staircase with Gallery Landing
- Drawing Room with Inglenook style, rustic brick fireplace with multi fuel stove
- Living Room
- Sitting Room
- Open Plan Kitchen Dining Living - (Bespoke Parker G Interiors Kitchen including island, dresser and range of built-in appliances; Living Room with feature polished sandstone gas fire)
- Utility / Boiler Room
- Garage Store Room
- Four Double Bedrooms (Two with ensuite facilities)
- Dressing Room - Could be utilised as Bedroom 5
- Luxury Bathroom
- Megaflow pressurised hot water system
- Oil Fired Central Heating / uPVC Double Glazed
- Occupying a spacious, notably private site
- Tarmac driveway offering ample parking for several vehicles
- South facing Rear Garden in lawn overlooking rural aspect
- West facing Side Garden with large timber decked area.
- Private Swimming pool to rear of property
The property offers a wealth of well-appointed accommodation extending to approximately 3,500 sq ft making it ideal for modern family living.
Ground floor accommodation comprises three suitably well proportioned reception rooms, an impressive open plan kitchen – dining – living room plus utility, cloaks WC plus garage store.
Upstairs, are four double bedrooms – (two of which have an ensuite), dressing room that could be utilized as a fifth bedroom plus main bathroom. Boasting an impeccably high standard of finish throughout, the specification includes a bespoke Parker G Kitchen with a range of built in appliances, matching island and dresser, Duravit bathroom sanitary ware, Beam Vacuum system plus Megaflow pressurised hot water system.
Complemented by a stylish interior, the property has been tastefully decorated with neutral tones throughout. Accessed via private, electric gates, a large tarmac driveway offers ample parking for several vehicles. The property occupies a notably private and spacious site; enveloped by mature gardens benefiting from a sunny South aspect to the rear and West aspect to the side timber decked area.
The property comes with a heated swimming pool in the garden, with access from the kitchen, living and dining area.
The location offers the best of both worlds; within a quiet, semi-rural setting yet conveniently positioned to Holywood, Bangor, Crawfordsburn and Helen’s Bay to Holywood. There are a variety of amenities on your doorstep including Royal Belfast Golf Club, Royal North of Ireland Yacht Club, renowned schools for all age groups plus coastal walks and transport links via road and rail to Belfast for those wishing to commute. All in all, a truly tremendous opportunity to rent a beautiful home within a sought-after location.
Entrance
- Composite door with side panels.
Ground Floor
- ENTRANCE HALL:
- Feature central staircase.
- CLOAKS:
- CLOAKROOM WC:
- Pedestal wash hand basin with mixer tap and tiled splashback, low flush wc, oak wood flooring.
- Bevelled glazed double doors to . . .
- DRAWING ROOM:
- 7.1m x 4.2m (23' 4" x 13' 9")
Inglenook style rustic brick fireplace with sleeper mantle and multi fuel stove, oak wood flooring. Dual aspect windows. uPVC double glazed patio doors to exterior. - LIVING ROOM:
- 5.7m x 4.2m (18' 8" x 13' 9")
(Into Bow window) - Oak flooring. - SITTING ROOM:
- 4.2m x 3.8m (13' 9" x 12' 6")
Oak wood flooring. - OPEN PLAN KITCHEN / DINING / LIVING:
- 13.8m x 5.1m (45' 3" x 16' 9")
Bespoke Parker G Kitchen with excellent range of high and low level units, glazed display cabinets, matching island and dresser, Franke boiling tap, Rangemaster cooker with 5 ring gas hob and 2 electric ovens, concealed extractor fan, mirror splashback, built-in Bosch dishwasher, space for American style fridge freezer, granite worktops.
Dresser: High and low level cupboard, wine rack, wine cooler, granite worktop, mirror splashback. - LIVIING AREA:
- Polished sandstone fireplace with slate hearth and glass fronted - gas fire.
Recess with built-in book shelving cupboard and lighting.
Twin uPVC double glazed patio doors to exterior. - UTILITY ROOM:
- 3.2m x 2.2m (10' 6" x 7' 3")
Low level units, laminate worktop, stainless steel sink with drainer and mixer tap, plumbed for washing machine, vented for dryer. - INNER HALLWAY:
- Service door to garage.
- BOILER ROOM:
- Oil fired boiler. Beam vacuum system.
First Floor
- GALLERY LANDING:
- uPVC double glazed patio doors to balcony.
- MASTER BEDROOM:
- 4.2m x 4.2m (13' 9" x 13' 9")
- ENSUITE SHOWER ROOM:
- Fully tiled built-in shower cubicle with Drencher shower unit, low flush wc, wash hand basin with mixer tap and low level cupboard, fully tiled walls, ceramic tiled floor, extractor fan.
- BEDROOM (2):
- 4.1m x 4.m (13' 5" x 13' 1")
- ENSUITE BATHROOM:
- White bathroom suite comprising panelled bath with mixer tap and shower over, pedestal wash hand basin with mixer tap, low flush wc, fully tiled walls, ceramic tiled floor, extractor fan.
- BEDROOM (3):
- 4.2m x 3.5m (13' 9" x 11' 6")
- BEDROOM (4):
- 4.2m x 3.5m (13' 9" x 11' 6")
- BEDROOM (5) / DRESSING ROOM:
- 4.4m x 2.7m (14' 5" x 8' 10")
- BATHROOM:
- Luxury white bathroom suite (Duravit sanitary ware) comprising Jacuzzi panelled bath with centre mixer tap and telephone hand held shower, close coupled wc, twin sink with twin mixer taps, heated towel rails, fully tiled walls, ceramic tiled floor, extractor fan.
- LANDING:
- Linen cupboard with Megaflow pressurised hot water system.
Outside
- Remote controlled electric gates.
- Tarmac driveway with ample parking for several cars leading to . . .
- DOUBLE GARAGE:
- 5.7m x 3.7m (18' 8" x 12' 2")
Twin roller doors, light and power. - South facing rear garden bordered by trees.
Paved terrace - wired for four sets of lights. - Large raised timber decked area to the West.
- Outside light and tap.
Excellent views across fields.
Directions
Coming from Bangor towards Holywood and Belfast on the A2, Carney Hill is on the left hand side after passing the Helen's Bay traffic-lights and the Ballymoney Road. On entering Carney Hill, follow the main laneway around to the left and entrance is immediately on right hand side through black wrought iron gates.




