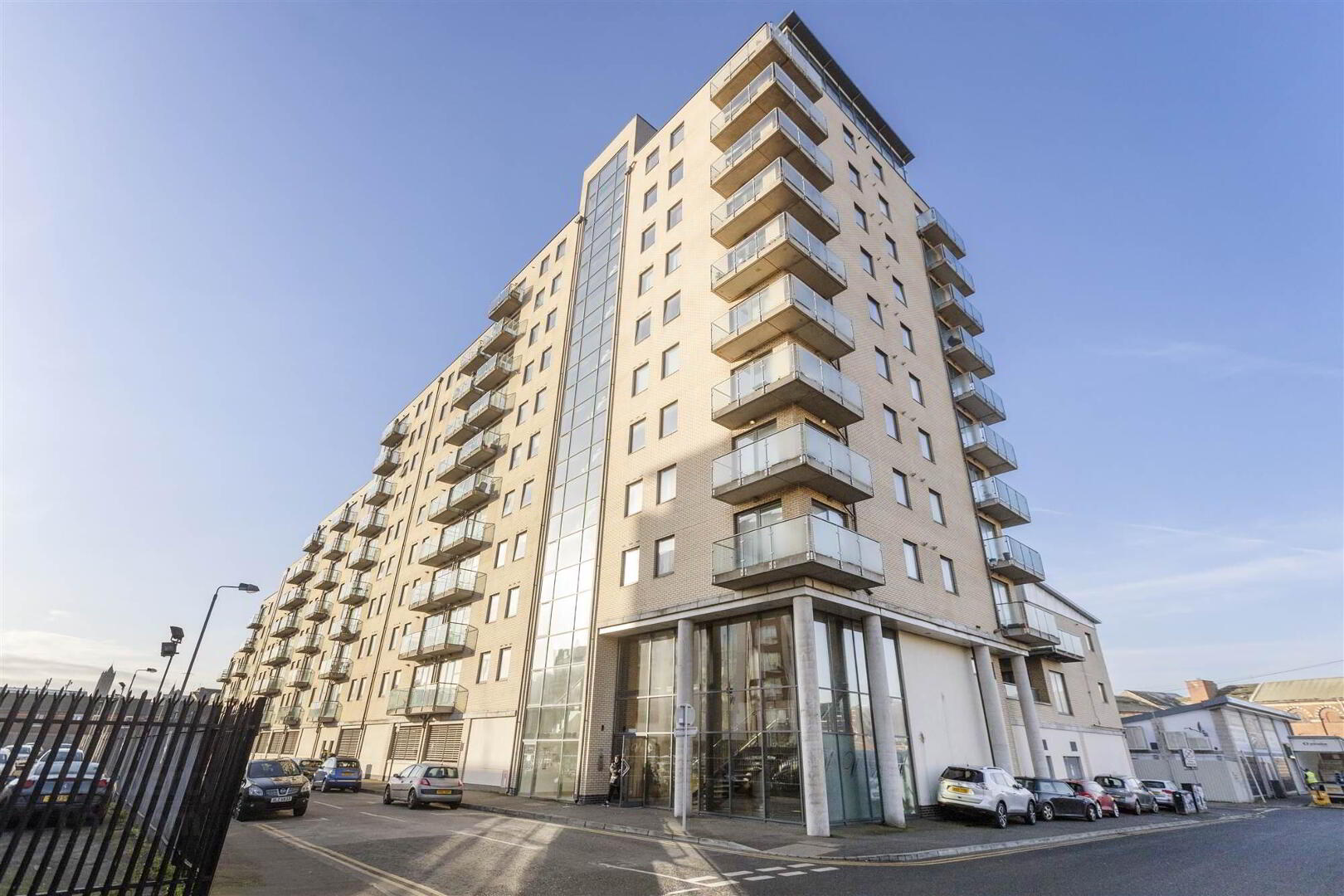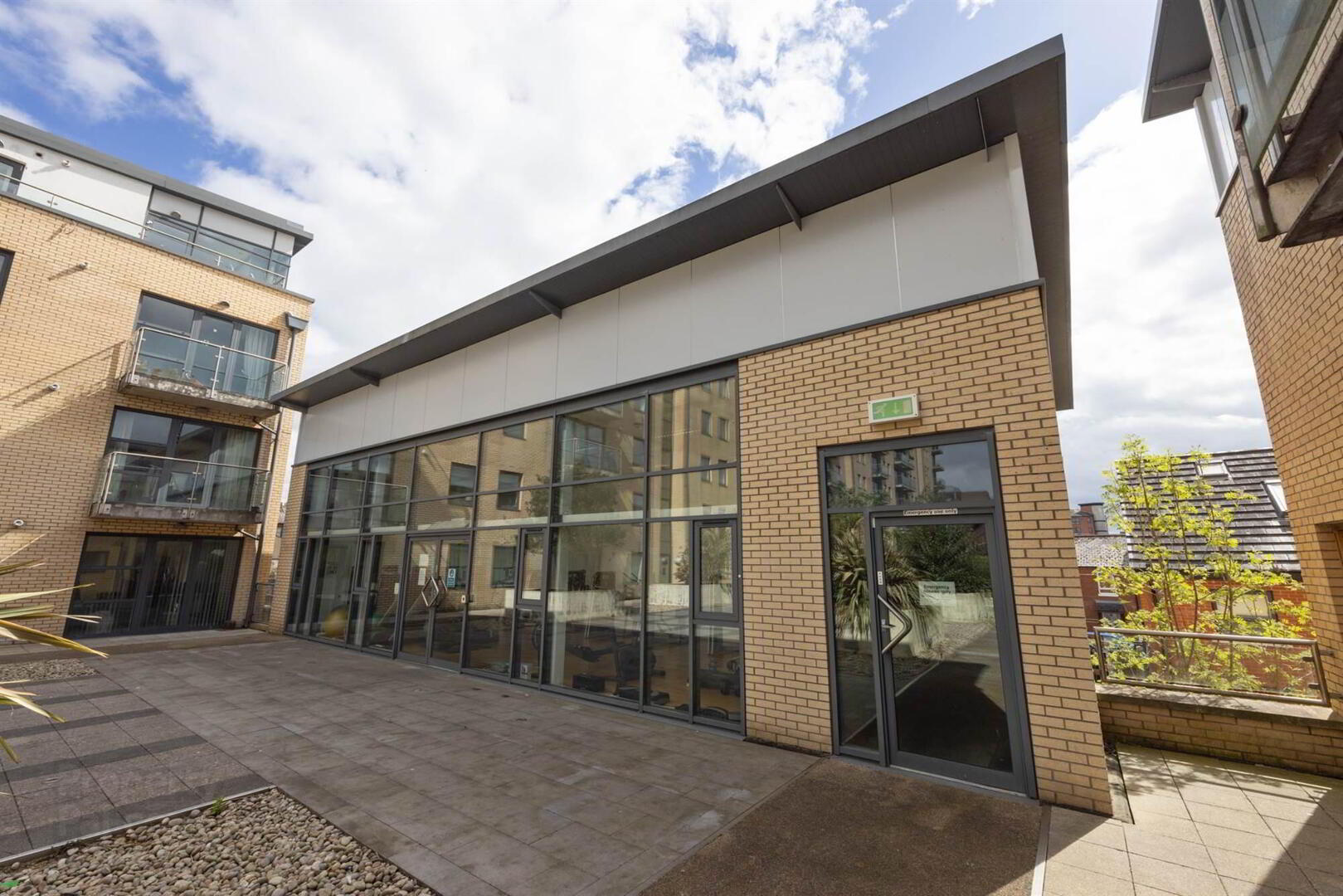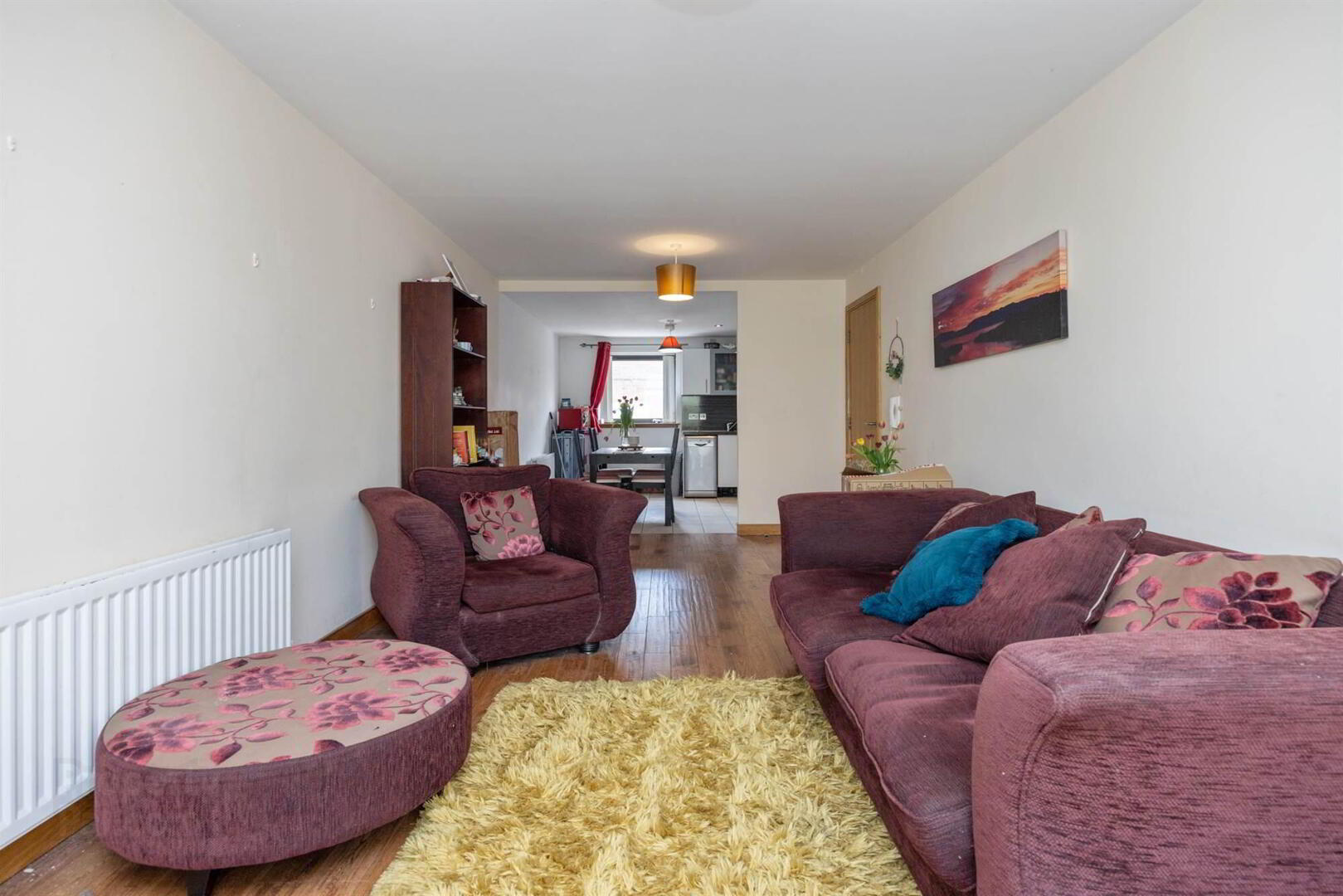


Apartment 150 150 Victoria Place,
20 Wellwood Road, Belfast, BT12 5GF
2 Bed Apartment
Sale agreed
2 Bedrooms
1 Reception
EPC Rating
Key Information
Price | Last listed at Asking price £172,500 |
Rates | Not Provided*¹ |
Tenure | Not Provided |
Style | Apartment |
Bedrooms | 2 |
Receptions | 1 |
Heating | Gas |
EPC | |
Status | Sale agreed |
 | This property may be suitable for Co-Ownership. Before applying, make sure that both you and the property meet their criteria. |

Features
- Ground Floor Two Bedroom Apartment In Popular Victoria Place Development
- Two Double Bedrooms (Master With Ensuite)
- Spacious Open Plan Living Room / Dining Room
- Contemporary Fully Fitted Kitchen With A Range Of Integrated Appliances
- Modern Bathroom In Luxury White Suite
- Gas Fired Central Heating And Double Glazing
- Access To Resident's Fitness Suite
- Secure Private Parking
This ground floor apartment has been finished to a high standard with modern furnishing throughout. Internally the property comprises of two bright and spacious bedrooms (master with ensuite), large living / dining area, contemporary fitted kitchen and modern bathroom in luxury white suite.
Victoria Place benefits from secure, private parking and an exclusive in house health and fitness suite. This development is ideal for someone wanting to be right in the centre of the city and to come home to a stunning apartment.
Early viewing recommended through our South Belfast Office on 028 9066 8888.
Ground Floor
- RECEPTION HALL:
- Shelved storage cupboard
- LIVING/DINING ROOM:
- 6.67m x 3.23m (21' 11" x 10' 7")
Wooden floor, intercom, double glazed door to front patio, open plan to - KITCHEN:
- 3.71m x 3.68m (12' 2" x 12' 1")
Ceramic tiled floor, range of high and low level units, integrated fridge freezer, under bench electric oven, 4 ring gas hob, stainless steel extractor fan, plumbed for washing machine and dishwasher, stainless steel sink unit, Ferroli gas boiler, low voltage recessed spotlighting - MAIN BEDROOM:
- 4.7m x 3.37m (15' 5" x 11' 1")
Laminate wood floor, built-in wardrobe - ENSUITE SHOWER ROOM:
- Ceramic tiled floor, low flush WC, pedestal wash hand basin, fully tiled shower cubicle, extractor fan
- BEDROOM (2):
- 3.44m x 2.58m (11' 3" x 8' 6")
Laminate wood floor - BATHROOM:
- Ceramic tiled floor, part tiled walls, low flush WC, pedestal wash hand basin, bath with shower above, extractor fan
Directions
.





