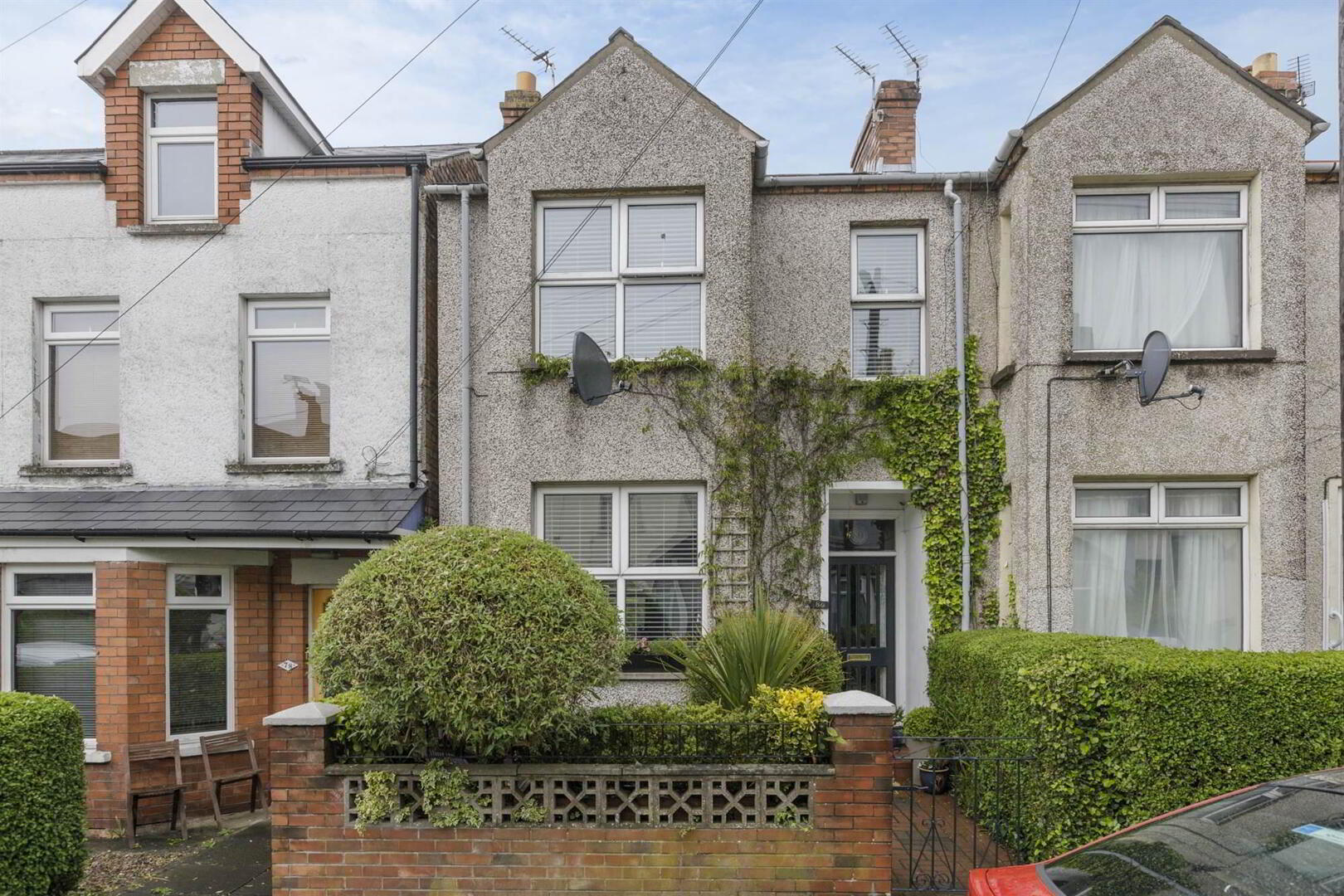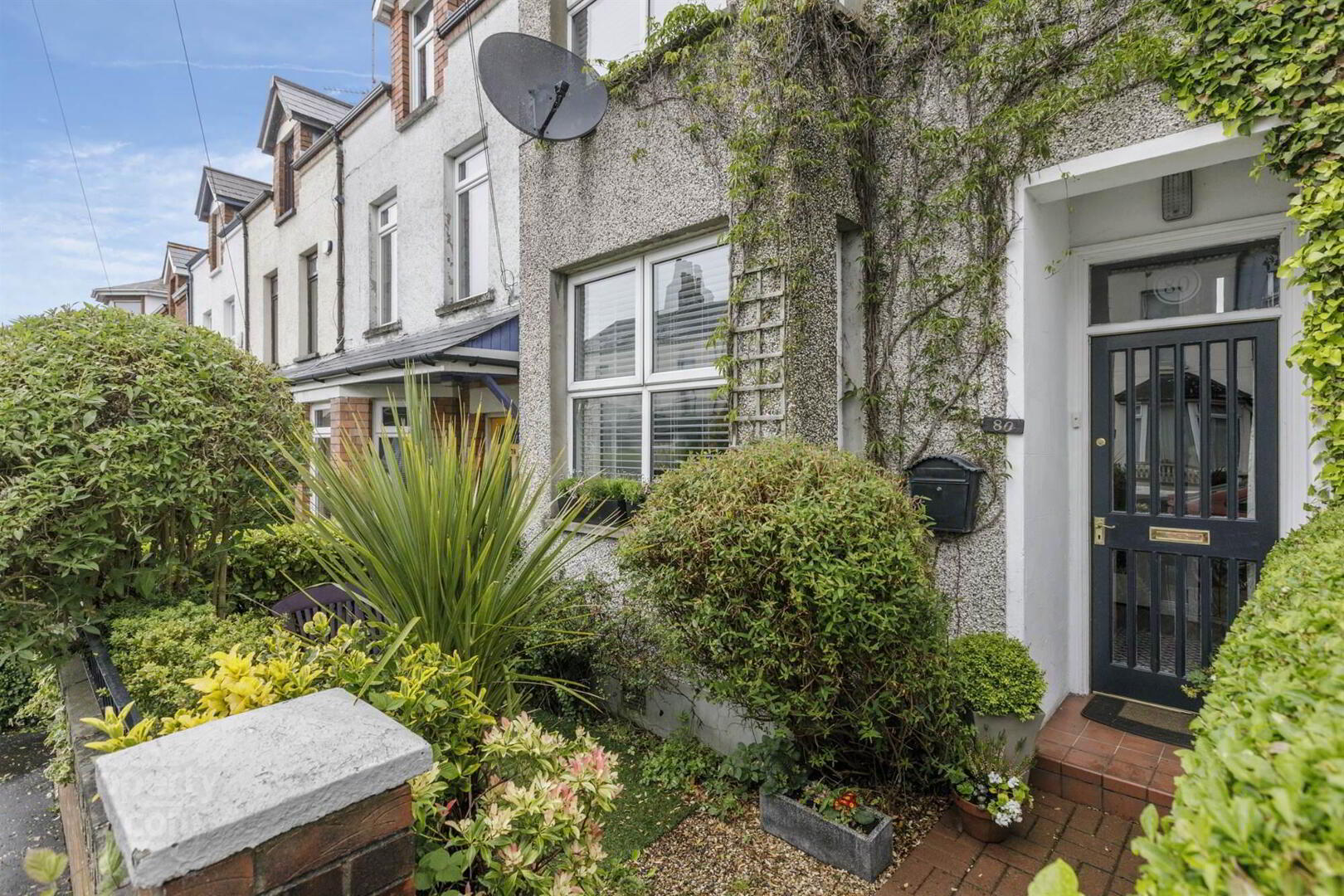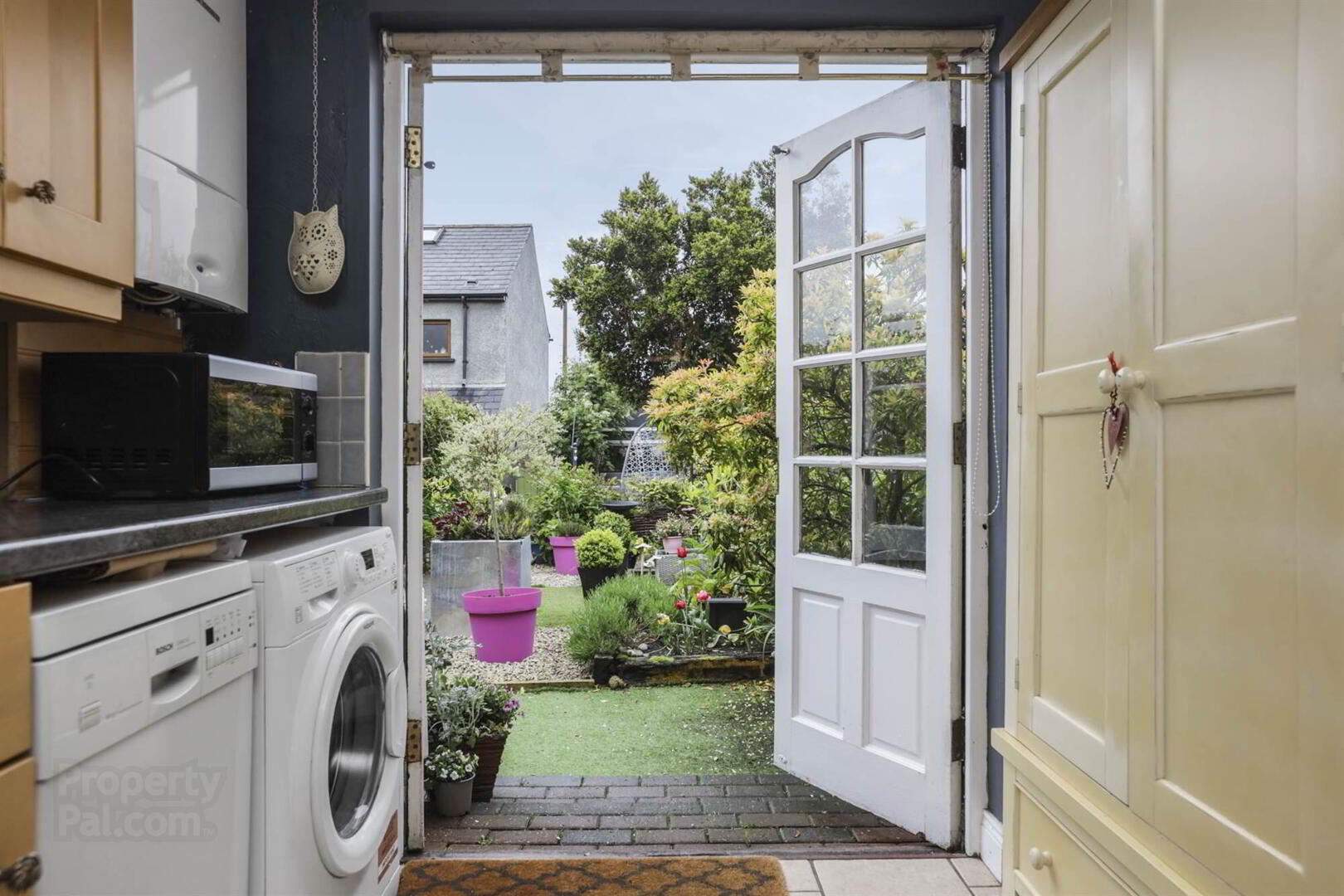


80 Downshire Road,
Holywood, BT18 9LY
4 Bed Terrace House
£1,500 per month
4 Bedrooms
2 Receptions
EPC Rating
Key Information
Rent | £1,500 per month (some fees may apply) |
Available From | Now |
Heating | Gas |
Furnished | Furnished |
Style | Terrace House |
Bedrooms | 4 |
Receptions | 2 |
EPC | |
Broadband | Highest download speed: 900 Mbps Highest upload speed: 110 Mbps *³ |
Status | To let |

Features
- Mid terrace property set within walking distance to Holywood High Street
- Excellent decorative order throughout
- Close to many shops, restaurants, café's, schools and sporting facilities
- Lounge with gas fire open to living area with open fire
- Open plan kitchen, living, dining area opening onto rear garden
- Three bedrooms on first floor
- Additional dressing room/study on first floor
- Recently upgraded luxury shower room
- Landscaped garden to rear with flowerbeds and shrubs
- Detached garage accessed off Spencer Street
The internal accommodation comprises lounge open to living area, large kitchen/dining room and three well proportioned bedrooms with additional study. Other benefits include recently upgraded shower room and gas fired central heating. Externally the property benefits from a substantial rear landscaped garden with a garage accessed via Spencer Street.
Ground Floor
- ENTRANCE HALL:
- 2.29m x 1.19m (7' 6" x 3' 11")
Solid wood floor, corniced ceiling, hardwood glazed front door with glazed fan light. Through to: - LIVING ROOM:
- 3.73m x 3.28m (12' 3" x 10' 9")
Into bay. Corniced ceiling, picture rail, gas fire with cast iron inset, marble hearth and carved wood surround, solid wooden floor, archway through to: - DINING ROOM:
- 4.47m x 3.02m (14' 8" x 9' 11")
Open fire, carved wood surround, tiled and cast iron inset, slate tiled hearth. Through to: - KITCHEN/LIVING/DINING AREA:
- 5.16m x 4.44m (16' 11" x 14' 7")
Excellent range of solid maple wood high and low level units, recess for 6 ring range cooker, partially tiled walls, Belfast sink unit with mixer taps, extractor hood with built in lighting, built in shelving unit, recess for fridge freezer, plumbed for washing machine and dish washer, Worcester Bosch combi gas boiler, partial butcher block worktop, twin velux windows and ceramic tiled floor, dining space for 4-6 people, living area, glazed hardwood doors to rear patio and garden. - Stairs to:
First Floor Return
- SHOWER ROOM:
- 2.49m x 1.57m (8' 2" x 5' 2")
Walk in shower cubicle with thermostatic shower unit with dual head shower, low flush WC, vanity sink unit with tiled splashback, built in storage, tongue and groove panelled walls, heated towel rail.
- BEDROOM (3):
- 3.38m x 2.54m (11' 1" x 8' 4")
First Floor
- BEDROOM (1):
- 3.81m x 2.67m (12' 6" x 8' 9")
Into bay. Feature cast iron painted fireplace, picture rail. - BEDROOM (2):
- 3.05m x 2.92m (10' 0" x 9' 7")
Picture rail, feature fireplace. - BEDROOM (4)/STUDY:
- 2.06m x 1.19m (6' 9" x 3' 11")
Range of fitted robes with hanging rails and shelving. - LANDING:
- Access to roofspace.
Outside
- DETACHED GARAGE:
- 4.88m x 3.15m (16' 0" x 10' 4")
Pedestrian access onto Spencer Street. Up and over door. - Landscaped gardens to rear with patio area, raised decking, flowerbeds, trees and artificial grass areas, perfect for entertaining and enjoying sunny evenings.
Directions
Holywood






