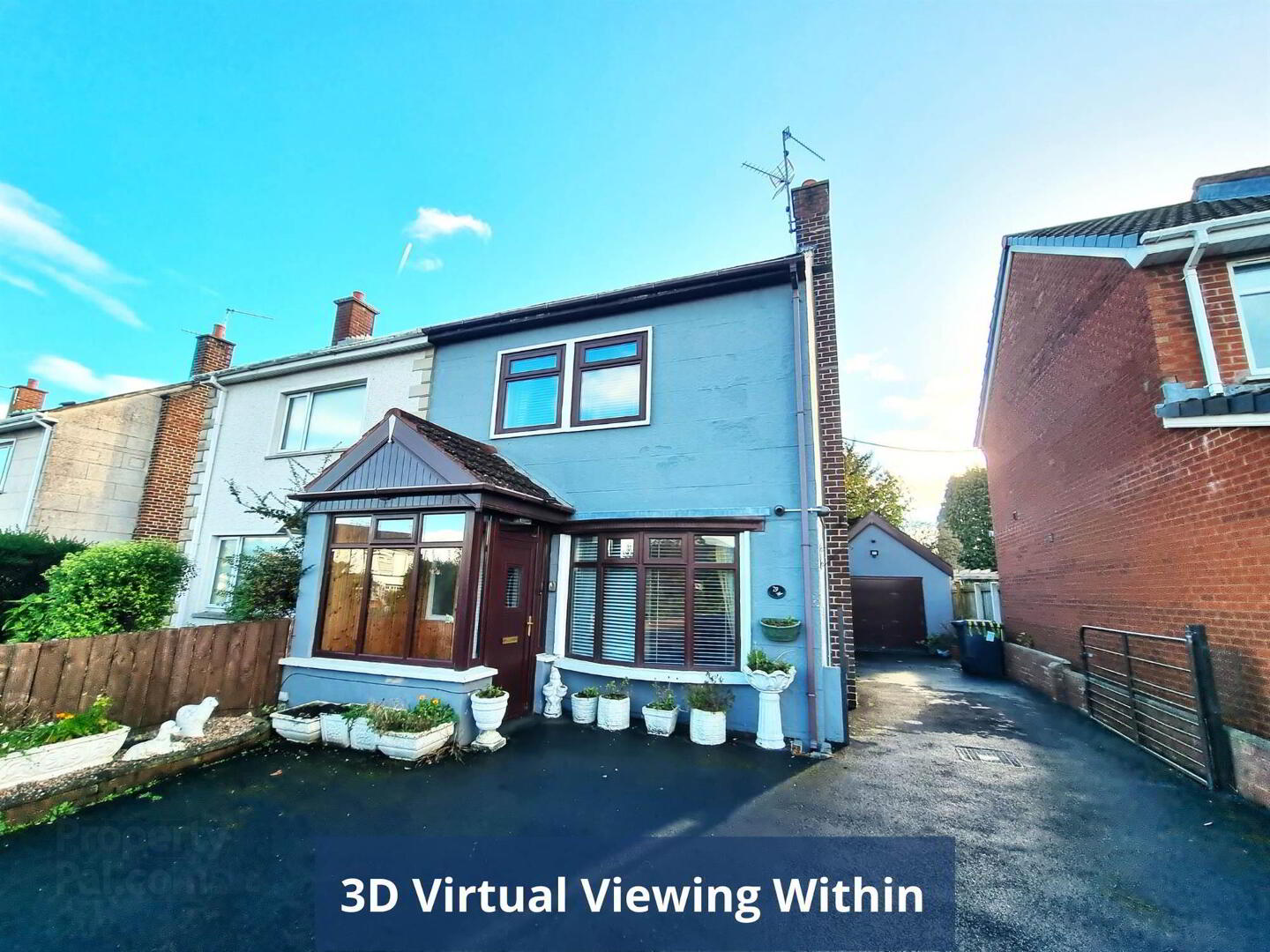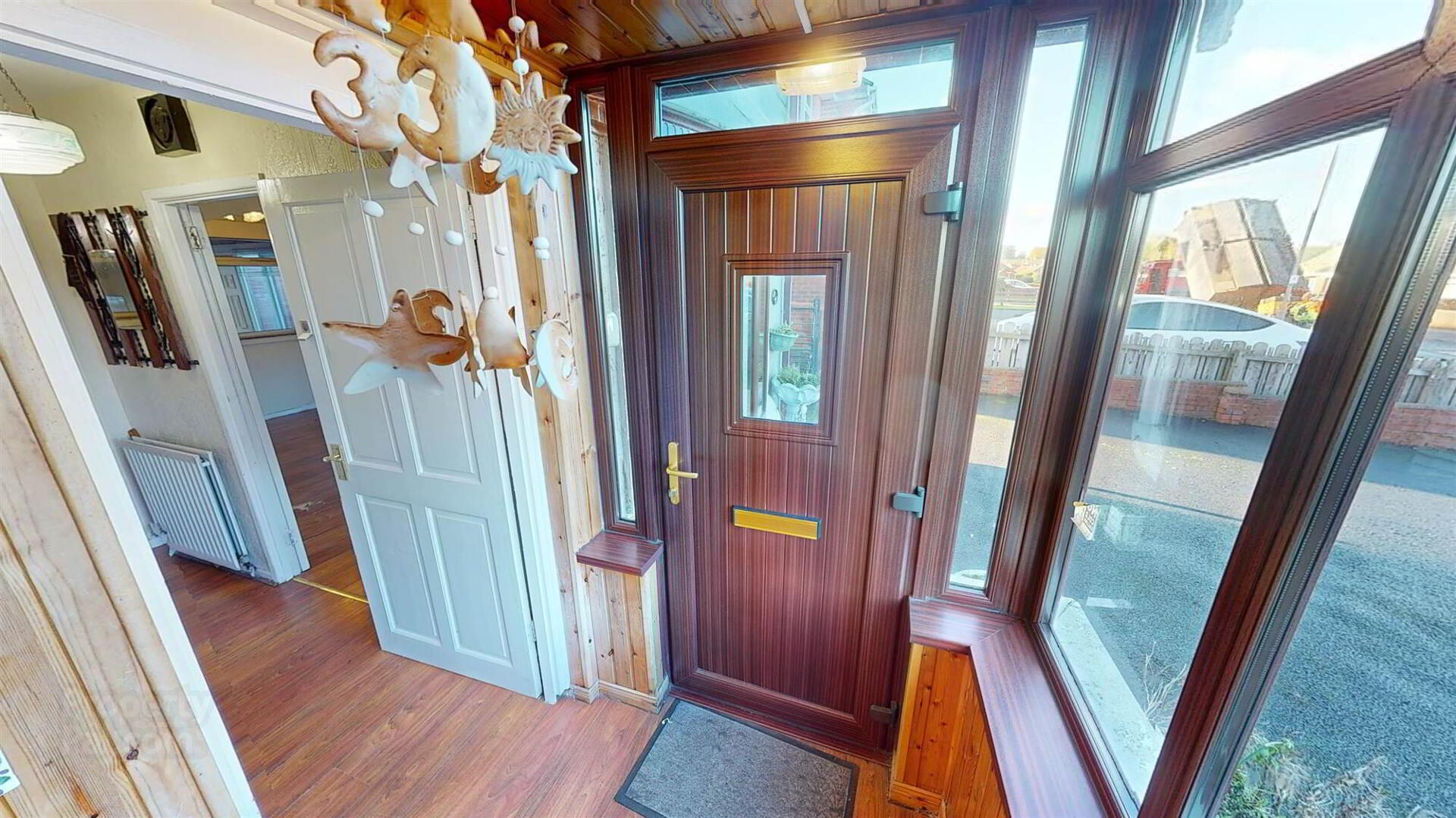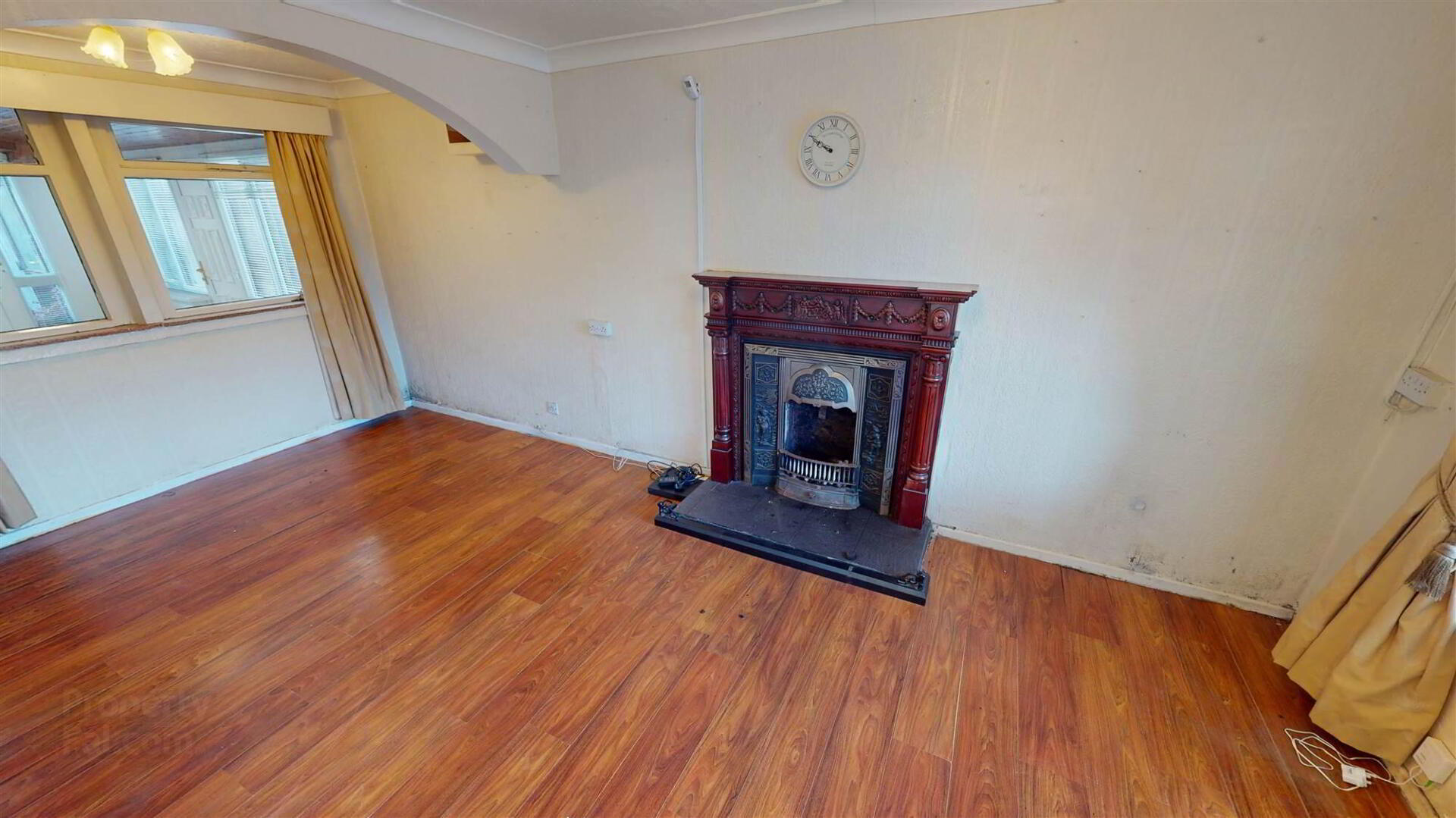


79 Benson Street,
Lisburn, BT28 2AD
2 Bed Semi-detached House
Sale agreed
2 Bedrooms
2 Receptions
EPC Rating
Key Information
Price | Last listed at Offers around £119,999 |
Rates | £739.50 pa*¹ |
Tenure | Not Provided |
Style | Semi-detached House |
Bedrooms | 2 |
Receptions | 2 |
Heating | Oil |
EPC | |
Broadband | Highest download speed: 900 Mbps Highest upload speed: 110 Mbps *³ |
Status | Sale agreed |
 | This property may be suitable for Co-Ownership. Before applying, make sure that both you and the property meet their criteria. |
 A superb semi-detached villa occupying an excellent site in an established residential locality close to neighbourhood shops and within easy walking distance of leading schools, the City centre and all amenities.
A superb semi-detached villa occupying an excellent site in an established residential locality close to neighbourhood shops and within easy walking distance of leading schools, the City centre and all amenities. This property offers tremendous scope for renovation and will be perfect for investors and families seeking a competitively priced home they can put their own stamp on. Combining both privacy and convenience in this highly popular area, this opportunity is one not to be missed.
Accommodation briefly comprises: Entrance Porch, Entrance Hall, Under stairs toilet, Lounge, Dining Room, Kitchen, Sun Room, 2 first floor Bedrooms, Bathroom and Garage.
PVC double glazed windows
PVC fascia, soffits and rainwater goods.
Oil-fired central heating.
Outside: Tarmac driveway with security cameras. Rear flagged patio with rockery, large shed and sheltered dog kennel. Oil tank.
Location: On Benson Street.
Ground Floor
- ENTRANCE PORCH:
- PVC double glazed front door with frosted window to hall.
- ENTRANCE HALL:
- Double panel radiator.
- DOWNSTAIRS W.C.:
- Low flush WC. Half pedestal wash hand basin with mixer tap.
- LOUNGE:
- 5.82m x 3.1m (19' 1" x 10' 2")
Two single panel radiators. Bay window. Open fire. - DINING ROOM:
- 2.92m x 2.31m (9' 7" x 7' 7")
Single panel radiator. High and low level units. Space for oven. Space for refrigerator/freezer. Space for washing machine. Space for dishwasher. Stainless steel one and a half bowl stainless steel sink unit with mixer tap and drainer. Tiled splashback. - SUN ROOM:
- Tiled floor. Double panel radiator. PVC door to driveway. PVC double glazed door to back.
- Stairs to first floor landing.
First Floor
- BEDROOM (1):
- 2.9m x 4.22m (9' 6" x 13' 10")
Single panel radiator. Built-in storage. - BEDROOM (2):
- 3.15m x 2.84m (10' 4" x 9' 4")
Single panel radiator. - BATHROOM:
- 1.93m x 1.88m (6' 4" x 6' 2")
Single panel radiator. Tiled walls. Low flush WC. Pedestal wash hand basin with hot and cold taps. Bath with hot and cold taps and power shower over bath. Access to roof space.
OUTSIDE
- GARAGE:
- 6.25m x 3.51m (20' 6" x 11' 6")
Up and over door. Double glazed PVC door with space for 'cat flap' to be fitted. Electricity. Oil Boiler. - Outside lighting. Water tap. Flagged patio. Stoned rockery. Large shed. Sheltered dog kennel. Oil tank. Bordered by high wooden fence.
- These particulars do not constitute any part of an offer or contract. None of the statements contained in these particulars are to be relied on as statements or representations of fact and intending purchasers must satisfy themselves by inspection or otherwise to the correctness of each of the statements contained in these particulars. The vendor does not make or give, and neither Bill McCann Estate Agency, nor any person in its employment has any authority to make or give, any representation or warranty whatever in relation to this property. Bill McCann Estate Agency has not tested any equipment, apparatus, fittings or services and cannot verify that these are in working order.
- Disclaimer: Floor plan layout and measurements are approximate and are for illustrative purposes only. We recommend you conduct an independent investigation of the property to determine its suitability for your space requirements.
Directions
On Benson Street.

Click here to view the 3D tour


