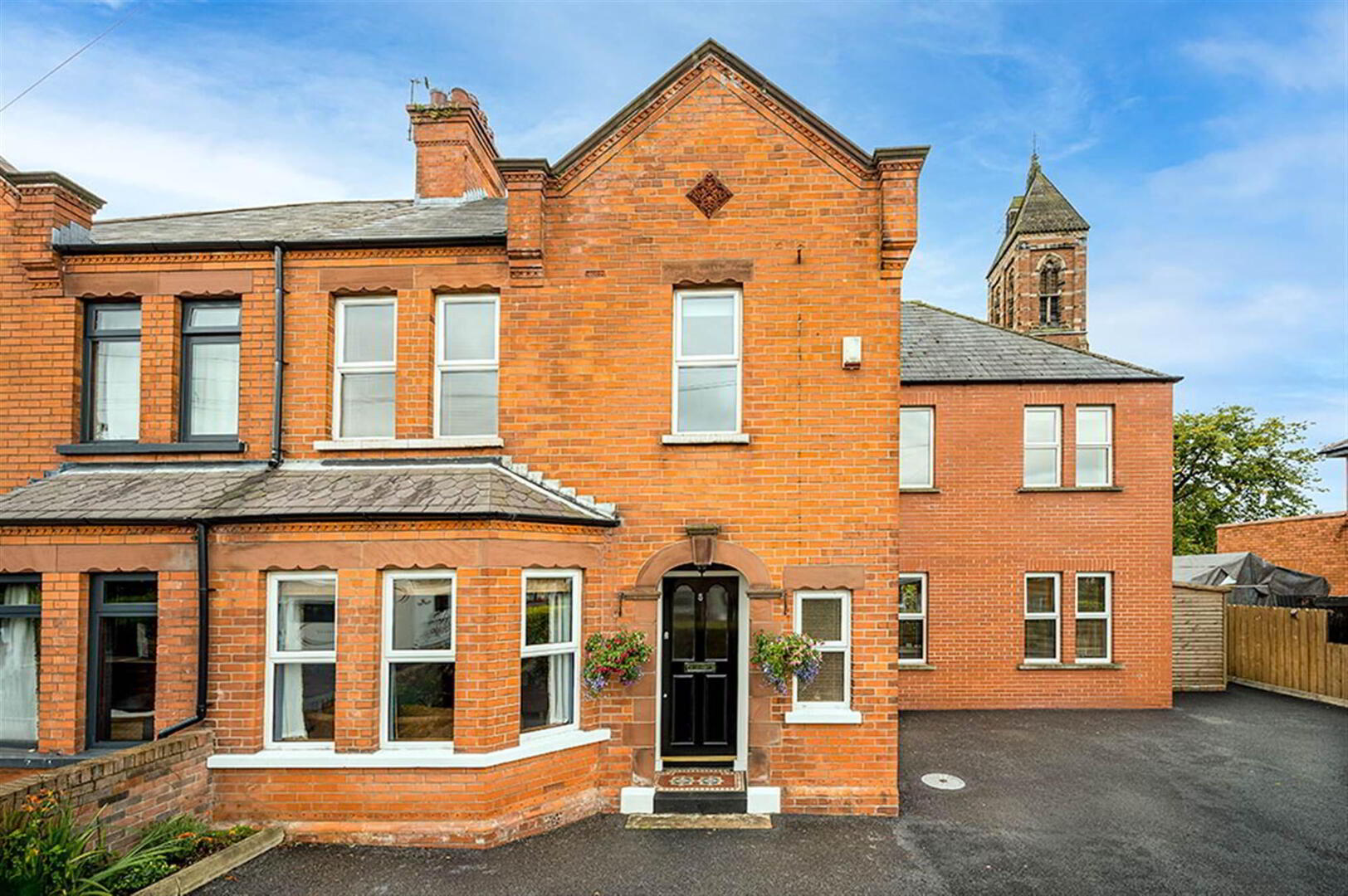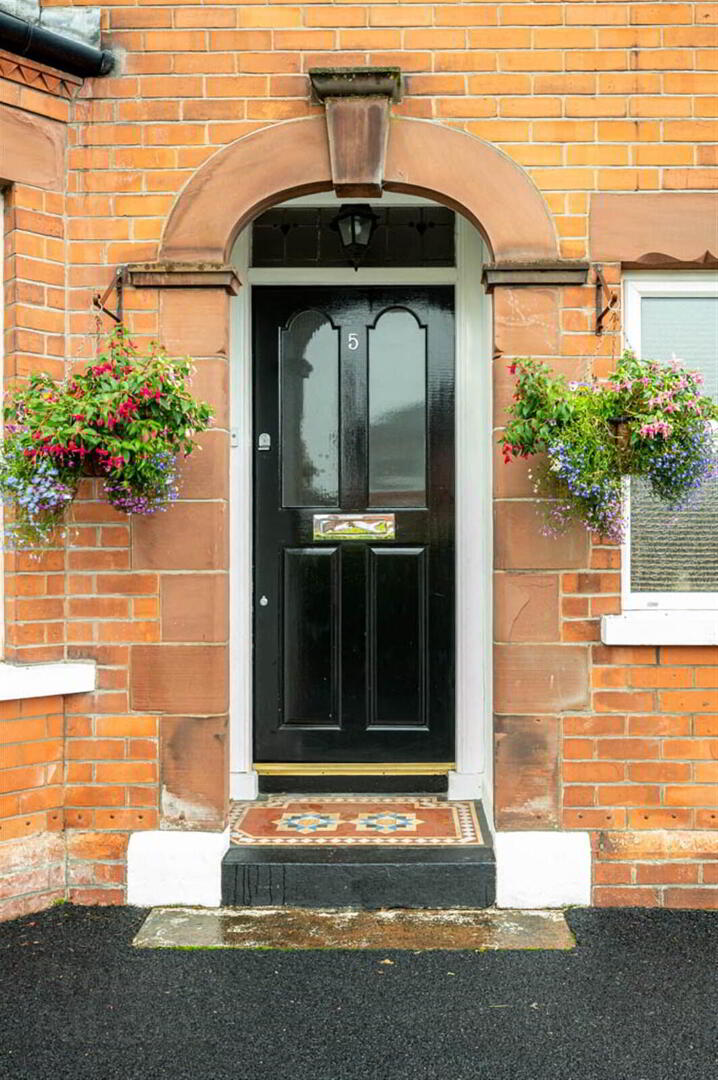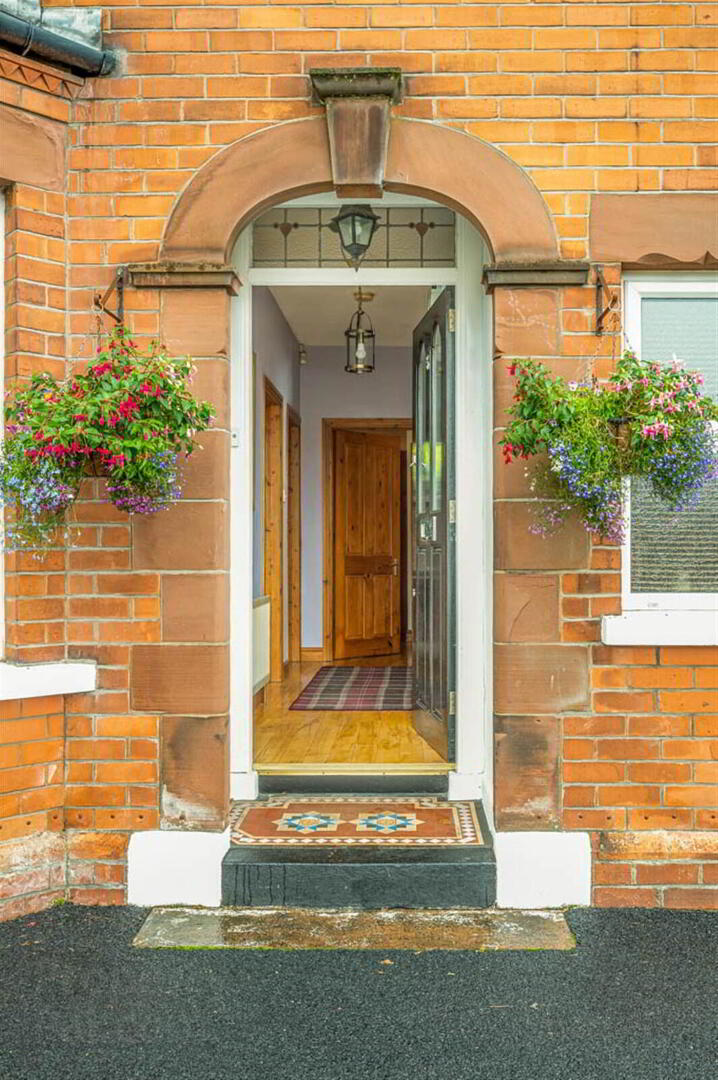


5 Edgcumbe Gardens,
Belfast, BT4 2EG
5 Bed Semi-detached Villa
Sale agreed
5 Bedrooms
3 Receptions
EPC Rating
Key Information
Price | Last listed at Offers over £475,000 |
Rates | £2,229.01 pa*¹ |
Tenure | Leasehold |
Style | Semi-detached Villa |
Bedrooms | 5 |
Receptions | 3 |
Heating | Oil |
EPC | |
Broadband | Highest download speed: 900 Mbps Highest upload speed: 110 Mbps *³ |
Status | Sale agreed |

Features
- Handsome extended semi detached home in highly desirable neighbourhood
- Residence extends to circa 2,500 sqft
- Lounge with feature bay window/Separate Dining room
- Home office with range of built in furniture and access to rear
- Impressive kitchen/living/dining area with french doors to garden
- Separate utility cupboard/Ground floor WC
- Principle bedroom with walk- in robe and ensuite
- Four additional well proportioned bedrooms
- Family Bathroom with separate shower enclosure
- Oil fired central heating/uPVC Double glazing
- Generous tarmac driveway parking
- Mature private and enclosed South facing garden in lawn with timber decking
- Within walking distance of Belmont village, public transport and leading local schools
With its timeless redbrick facade, this home is designed to accommodate the needs of everyday family living. Entertain guests in the open plan kitchen/dining/living area, or unwind in one of two additional reception rooms. For those who work from home, enjoy the benefits of a fully furnished study. Upstairs, retreat to the principle bedroom, featuring a walk in closet and modern ensuite. There are an additional four bedrooms, plus family bathroom.
Externally, there is ample driveway parking, leading to mature private and enclosed south-facing garden in lawn, further enhanced by a timber deck seating area, perfect for summer BBQ's.
All in all, the perfect set up!
Ground Floor
- Covered entrance porch, glazed front door to:
- ENTRANCE HALL:
- Wooden floor.
- DOWNSTARIS WC:
- White suite comprising low flush WC, pedestal wash hand basin, wooden floor.
- LIVING ROOM:
- 4.34m x 3.4m (14' 3" x 11' 2")
Laminate wood effect floor. - DINING ROOM:
- 3.91m x 3.4m (12' 10" x 11' 2")
Laminate wood effect floor. - INNER HALLWAY:
- Wooden floor.
- UTILITY CUPBOARD:
- Plumbed for washing machine, storage.
- STUDY:
- 3.35m x 2.46m (11' 0" x 8' 1")
Wooden floor, built in drawers, desk and book shelves. uPVC glazed door to rear. - KITCHEN:
- 6.25m x 5.77m (20' 6" x 18' 11")
Modern fitted kitchen with range of high and low level units, alcove for cooker, stainless steel extractor hood, plumbed for American style fridge/freezer, stainless steel single drainer sink unit, part tiled walls, wooden floor, dishwasher, open plan to: - LIVING AREA:
- Wooden floor, low voltage spotlights, glazed double doors to rear.
First Floor
- Access to roofspace via ladder.
Shelved hotpress, storage cupboard. - BEDROOM (1):
- 3.96m x 3.91m (13' 0" x 12' 10")
- WALK-IN ROBE:
- EN SUITE:
- Modern white suite comprising shower cubicle, pedestal wash hand basin, low flush WC, chrome heated towel rail, fully tiled walls, ceramic tiled floor, low voltage spotlights.
- BEDROOM (2):
- 3.4m x 3.48m (11' 2" x 11' 5")
Laminate wood effect floor. - BEDROOM (3):
- 3.4m x 3.51m (11' 2" x 11' 6")
Feature wood panelled wall. - BEDROOM (4):
- 4.39m x 2.62m (14' 5" x 8' 7")
Built in clothes rail. - BEDROOM (5):
- 2.79m x 2.46m (9' 2" x 8' 1")
Laminate wood effect floor, built in clothes rail. - BATHROOM:
- White suite comprising: low flush WC, twin sink with chrome mixer taps, part tiled walls, laminate wood effect floor, panelled jacuzzi bath with jets and mixer tap with telephone attachment, separate corner shower unit with glass door, Mira Sport electric shower with telephone hand unit, PVC cladded walls, low voltage spotlights
Outside
- FRONT:
- Fully tarmacked driveway with parking for several cars.
- REAR:
- Private and enclosed south facing rear garden in lawn with mature trees and shrubs, patio seating area with gazebo. Timber decking area ideal for outdoor entertaining, outside tap and outside sensor lights, outside sockets, access to oil boiler and oil tank, bin storage.
Directions
Heading out of Belfast on the Holywood Road, turn right onto Edgcumbe Gardens opposite the petrol station.



