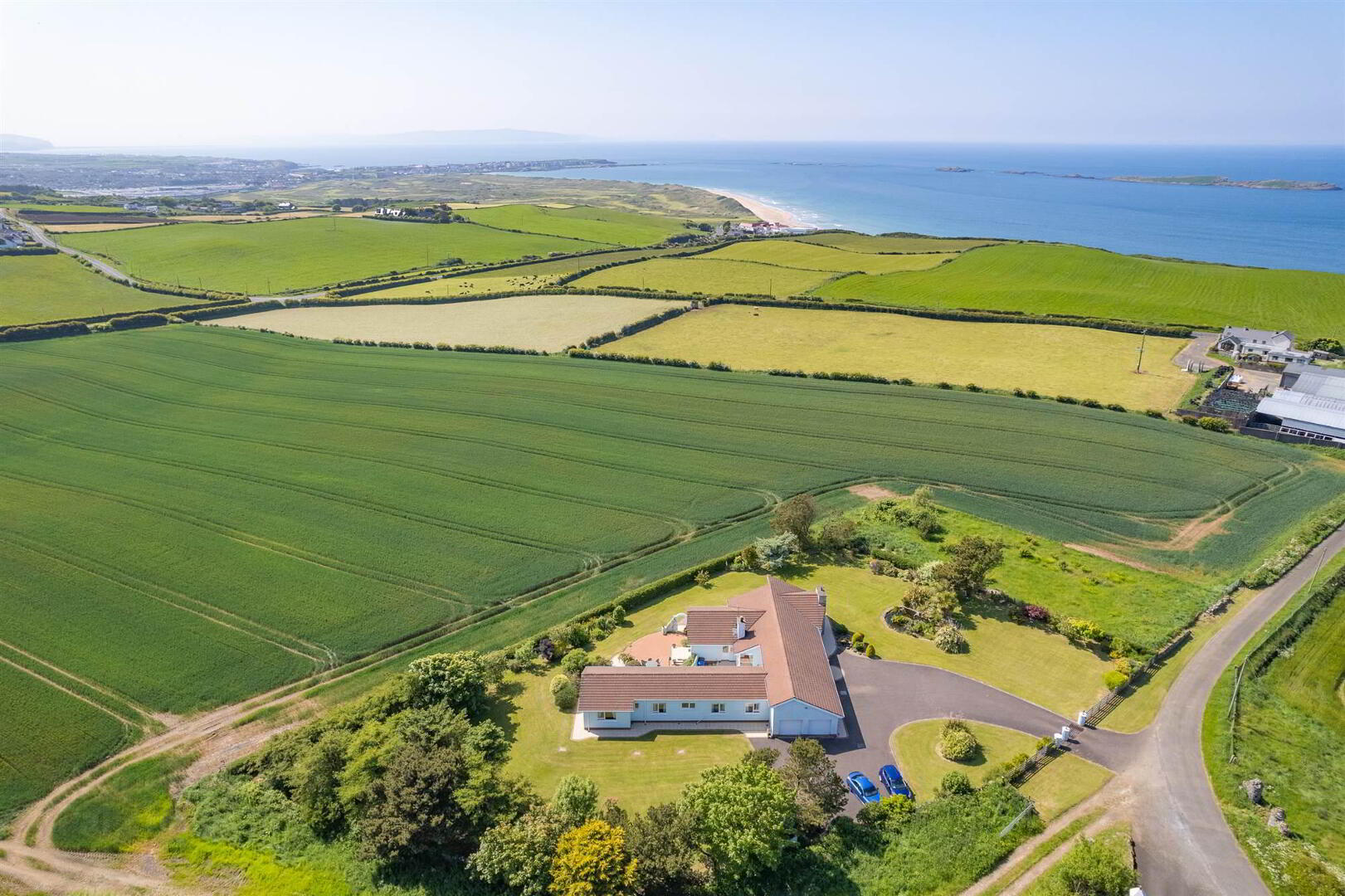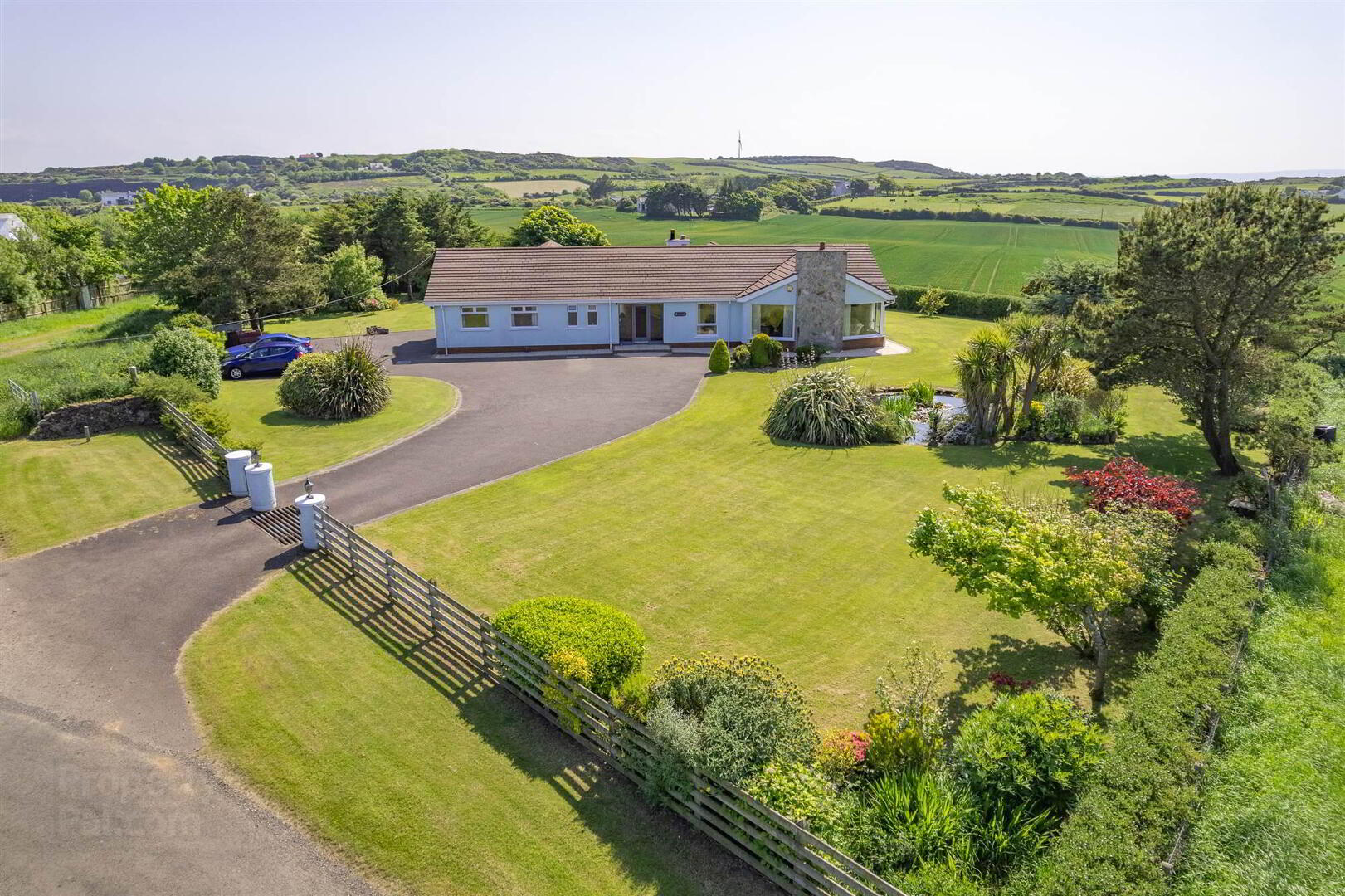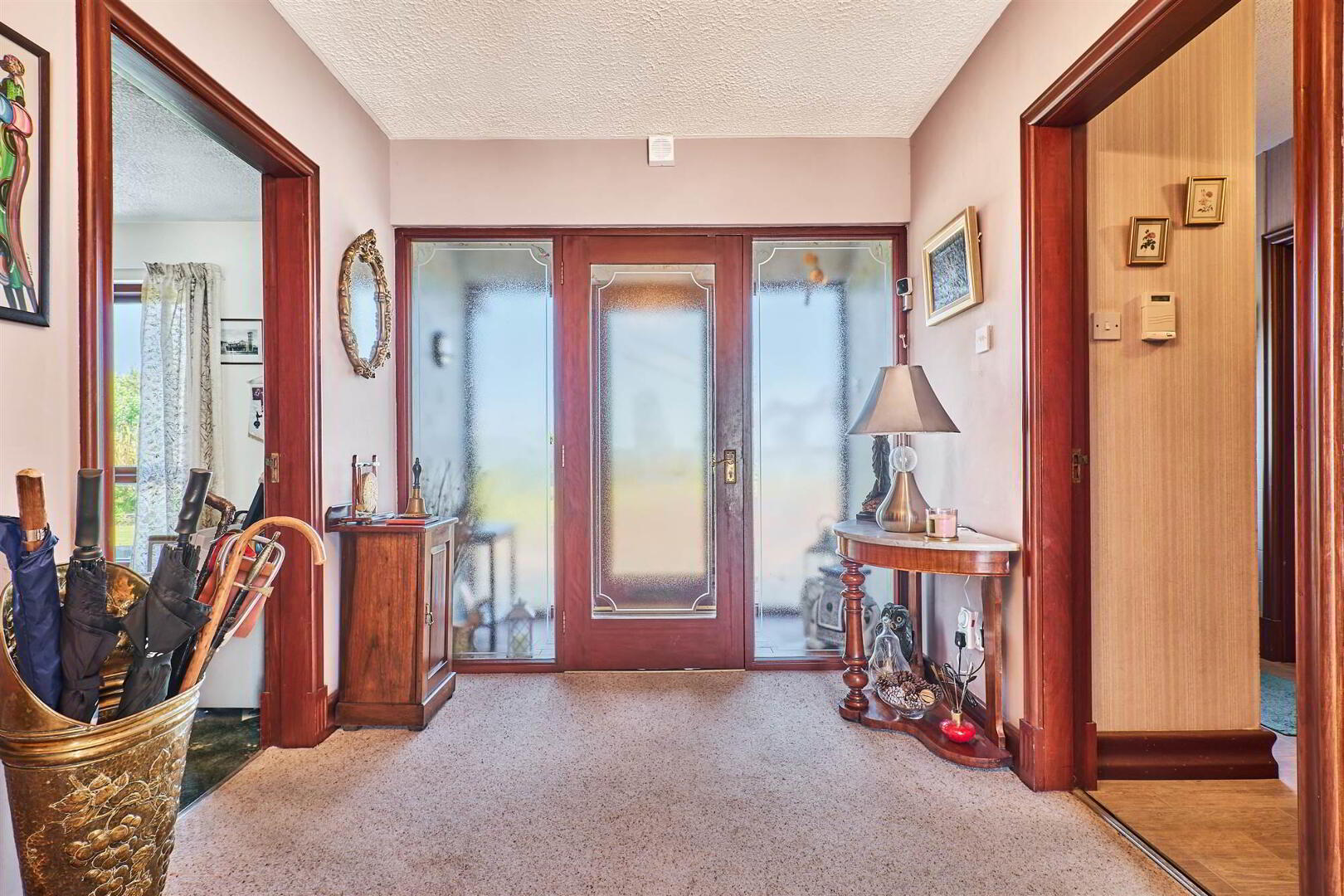


48 Leeke Road,
Portrush, BT56 8NH
5 Bed Detached Bungalow
Sale agreed
5 Bedrooms
3 Receptions
EPC Rating
Key Information
Price | Last listed at Offers around £650,000 |
Rates | £3,921.60 pa*¹ |
Tenure | Freehold |
Style | Detached Bungalow |
Bedrooms | 5 |
Receptions | 3 |
EPC | |
Broadband | Highest download speed: 900 Mbps Highest upload speed: 300 Mbps *³ |
Status | Sale agreed |

Features
- Oil Fired Central Heating
- 'Iroka' Double Glazed Windows
- Sea Views From Front Of Property Over Atlantic Ocean Towards Skerrie Isles & Scottish Headlands
- Integral Garage
- Property Circa 3,500sqft Set In An Area Of Grounds Plus Additional Field To Side As Demarked On Attached Map
A fabulous five bedroom detached bungalow located on the edge of Portrush and Bushmills with stunning views across the Atlantic Ocean to Donegal Headlands and Scottish Isles. This bright and spacious property offers very well laid out and versatile accommodation throughout and offers pleasant views of surrounding countryside and views of the Atlantic Ocean. The property is further enhanced by the generously proportioned site this luxury home sits on. Practically on the doorstep of the Giant’s Causeway, the property lends itself to the gateway of many of the North Coast’s finest attractions including the Bushmills Distillery, championship golf courses and the Carrick a Rede rope bridge. A truly outstanding property, the selling agent strongly recommends early internal appraisal. This property is also being sold with additional lands to side with potential subject to necessary consents.
Ground Floor
- ENTRANCE PORCH:
- With tiled floor and glass door to entrance hall.
- ENTRANCE HALL:
- With wiring for wall lights and access to roof space.
- SEPARATE WC:
- With wash hand basin, part tiled walls, tiled floor.
- LOUNGE:
- 6.93m x 4.98m (22' 9" x 16' 4")
With stone surround fireplace and hearth, multi fuel stove, dimmer control panel and wiring for wall lights, stunning sea views across Atlantic ocean to Skerry Isle and Scottish headlands. - DINING ROOM:
- 4.44m x 3.53m (14' 7" x 11' 7")
With dimmer control panel and door leading to kitchen. Views Across Portrush and Donegal. - FAMILY ROOM:
- 4.95m x 3.53m (16' 3" x 11' 7")
With wood mantle above recessed contemporary fireplace and wall lights. - KITCHEN / DINING / FAMILY AREA:
- 6.45m x 4.8m (21' 2" x 15' 9")
L- shaped - KITCHEN AREA:
- Country style kitchen with feature exposed beams, bowl and half single drainer ceramic sink unit, high and low level built in units with tiling between, space for range cooker with extractor fan above, integrated fridge freezer and ‘Bosch’ dishwasher, larder cupboard with pull out drawers, 2 lead glass display cupboards, island unit with saucepan drawers, storage below and seating for two people, recessed lighting in pelmet and ceiling and tiled floor.
- FAMILY AREA:
- With tiled floor and sliding patio doors leading to rear garden.
- UTILITY ROOM:
- 3.2m x 2.34m (10' 6" x 7' 8")
With single drainer stainless steel sink unit, range of high and low level units with tiling between, plumbed for automatic washing machine, space for tumble dryer and an upright fridge freezer, boiler, tiled floor and strip lighting. - OFFICE / BEDROOM (5):
- 4.14m x 2.92m (13' 7" x 9' 7")
With built in shelving and sea views extending across Skerry Isle to Scottish Headlands.
Lower Level
- HALLWAY:
- With hot press and wiring for wall lights.
- BEDROOM (1): Master Bedroom
- 5.89m x 3.96m (19' 4" x 13' 0")
With built in furniture comprising double wardrobes, over head storage, four drawer bedside lockers, shelving, additional double wardrobe with over head storage, wired for wall lights. - ENSUITE SHOWER ROOM:
- With wash hand basin, w.c., PVC clad walk in shower cubicle with mains shower, fully tiled walls, tiled floor, extractor fan.
- BEDROOM (2):
- 3.53m x 3.4m (11' 7" x 11' 2")
With wash hand basin. - BEDROOM (3):
- 3.53m x 2.95m (11' 7" x 9' 8")
With wash hand basin set in vanity unit with storage below and side shelving. - BEDROOM (4):
- 3.53m x 2.92m (11' 7" x 9' 7")
With built in wardrobes and over head storage. - BATHROOM:
- With white suite comprising w.c., wash hand basin, large fully tiled walk in corner shower cubicle with electric shower, ’Jacuzzi’ style bath with telephone hand shower, heated towel rail, recessed lights, fully tiled walls and tiled floor.
Outside
- Tarmac driveway leading to integral double garage 19’6 x 18’5 with two electric roller doors, light and power points. Additional tarmac parking area suitable for multiple vehicles. Gardens to front, rear and side are laid in lawn with mature trees, shrubbery, bushes and plants. Circular paved patio area. Paved footpath surrounds house. Lights to front and rear. Water tap located inside garage. To the front of the property there is a garden pond which is surrounded by established shrubs.
Directions
Leaving Portrush on the Ballybogey Road, take your first left after the Royal Court Hotel onto the Ballymagarry Road. Take your first right onto the Leeke Road and No 48 will be located further out this road on your right hand side.



