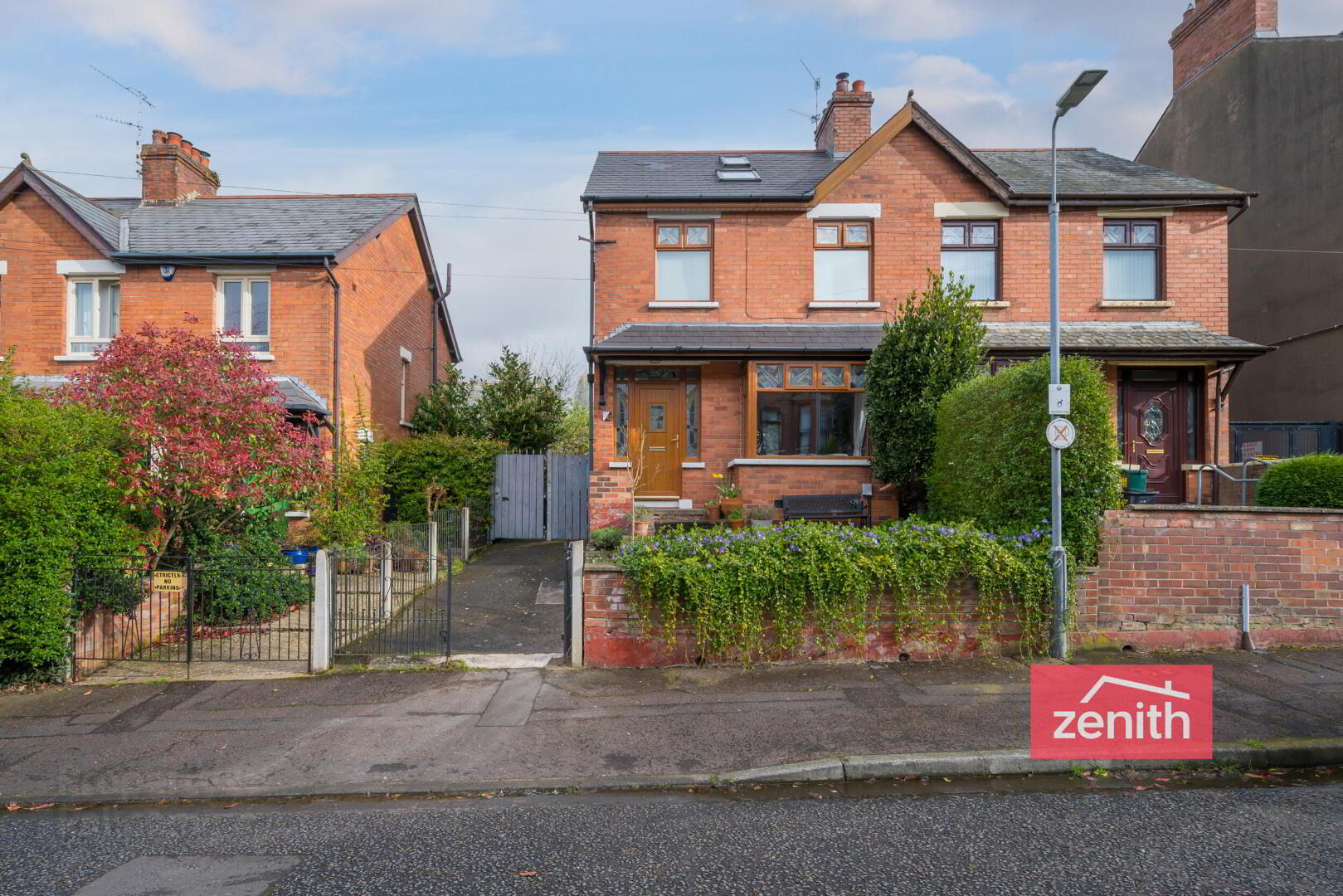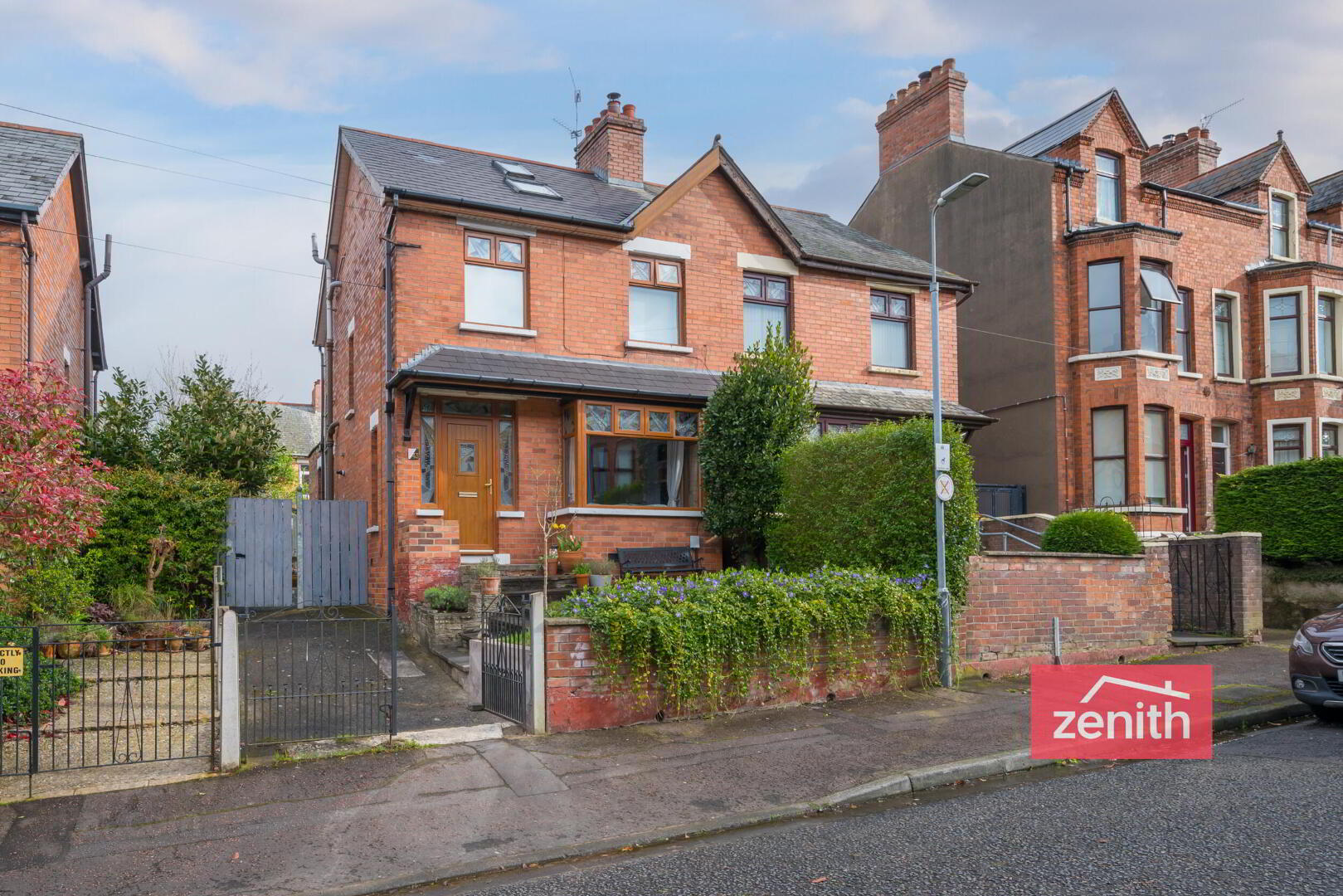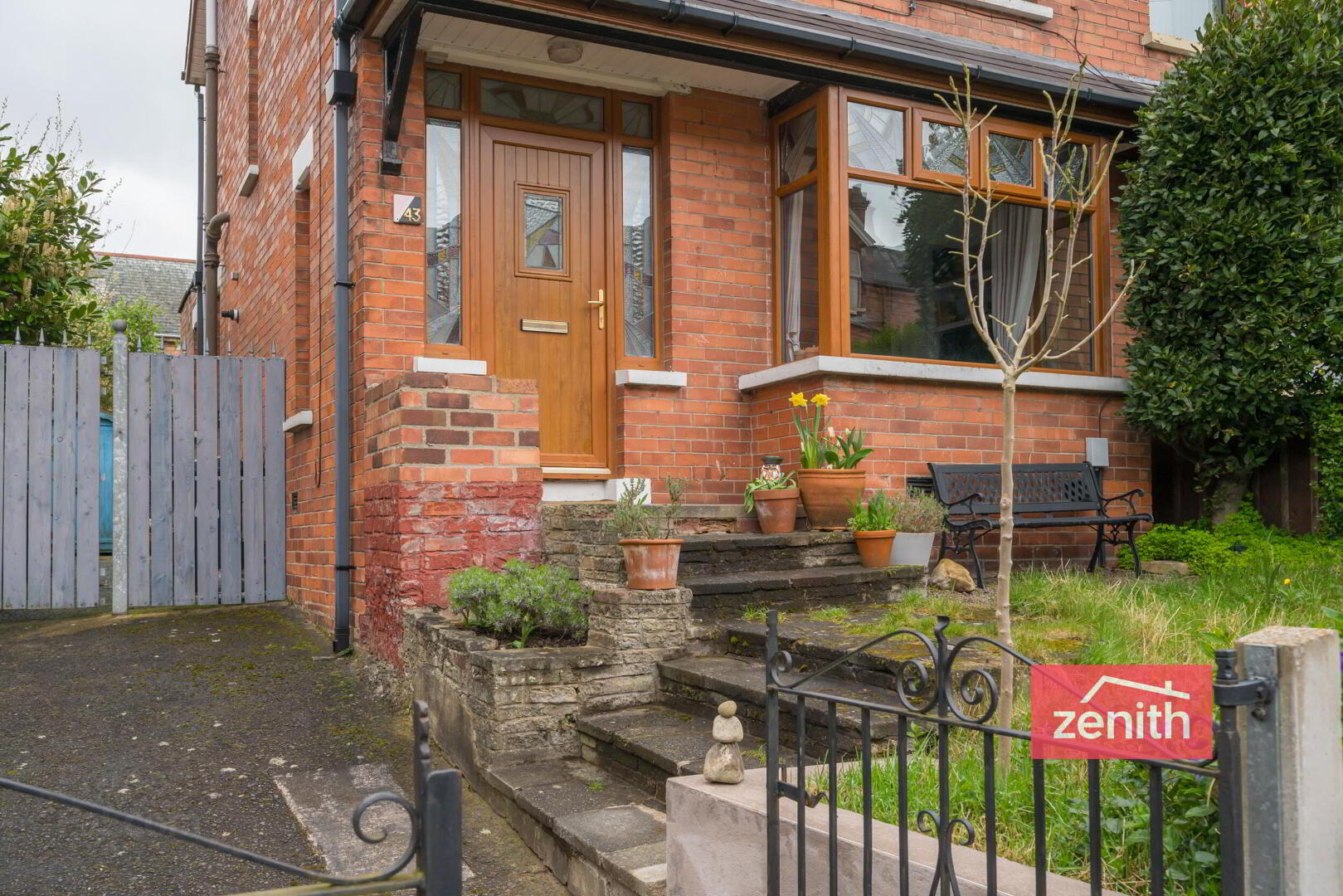


43 Madison Avenue,
Belfast, BT15 5BX
3 Bed Semi-detached House
Offers over £229,950
3 Bedrooms
2 Bathrooms
1 Reception
EPC Rating
Key Information
Price | Offers over £229,950 |
Rates | £1,046.27 pa*¹ |
Stamp Duty | |
Typical Mortgage | No results, try changing your mortgage criteria below |
Tenure | Not Provided |
Style | Semi-detached House |
Bedrooms | 3 |
Receptions | 1 |
Bathrooms | 2 |
EPC | |
Broadband | Highest download speed: 900 Mbps Highest upload speed: 110 Mbps *³ |
Status | For sale |

Features
- Impeccably showcased semi-detached residence in classic red brick
- 3 Generously-sized double bedrooms
- Stylish bathroom boasting opulent fittings
- Impressive kitchen featuring a range cooker
- Efficient gas central heating system
- Modern uPVC double-glazed windows throughout
- Handy utility space
- Comfortable lounge area with bay window and cozy wood burning stove
- En-suite bathroom
- Exclusive off-road parking on a private driveway
Introducing 43 Madison Avenue, a delightful semi-detached residence perfectly poised in a sought-after neighborhood just off the Cavehill Road. This home effortlessly combines modern flair with timeless charm, offering a harmonious blend of sophistication and functionality.
Upon arrival, a welcoming hallway beckons you into a cozy lounge featuring a wood-burning stove and bay window, flooding the space with natural light and inviting you to unwind in comfort. Located adjacent to the lounge, the kitchen and dining area exude refined elegance and practicality, providing a delightful space for hosting guests and culinary pursuits. Featuring sleek design elements and essential amenities, such as a sophisticated range cooker, the kitchen effortlessly incorporates a discreet utility area for enhanced efficiency without sacrificing style. Thoughtfully designed to prioritize both aesthetics and functionality, this meticulously crafted space offers a seamless blend of sophistication and practicality.
Ascending the stairs, you'll find two double bedrooms on the first floor, bathed in natural light and adorned with tasteful decor, offering a serene retreat for relaxation. Completing the first floor is a luxurious bathroom, meticulously designed with elegant touches and upscale finishes, promising moments of indulgence and rejuvenation. Venturing up to the second floor, you'll discover a spacious double bedroom. Adjacent to this bedroom is an en suite bathroom, offering added convenience and privacy.
This property features a charming rear patio with stylish timber decking. French doors connect it seamlessly to the indoors, flooding your home with natural light. Whether you're hosting barbecues or enjoying quiet moments, this patio offers the perfect spot for relaxation and entertainment.
Conveniently situated within walking distance of local amenities and schools, and with swift access to Belfast City Centre and the M2 Motorway, 43 Madison Avenue promises both convenience and lifestyle in equal measure.
We highly recommend scheduling an early viewing to ensure you don't miss out on this quality property.
- GROUND FLOOR
- ENTRANCE PORCH
- Ceramic tiled floor, uPVC front door, uPVC double glazed stain glass window, Glazed porch door.
- HALL 4.06m x 1.63m
- Ceramic tiled floor, Double panel radiator, uPVC double-glazed stain glass window. Built in shelving units, Boiler cupboard, Worcester gas combi boiler.
- LOUNGE 4.47m x 3.35m (Into bay and at widest)
- Solid wood floor, Double panel radiator, Wood burning stove, Slate hearth, Wooden fire surround, uPVC double glazed windows x 3.
- KITCHEN 5.11m x 3.58m (At widest)
- Glazed porcelain stoneware tiled floor, Vertical radiator, Range of low level units, Pantry unit, Range Cooker with 6 ring gas hob, Extractor hood, Envirovent humidistat extractor fan, Worktop with solid wood veneer, Formica worktop, Ceramic double sink, Integrated fridge, Integrated dishwasher, Mixer tap, Ceramic tiled walls around worktop, uPVC double-glazed French doors, uPVC double-glazed window.
- UTILITY ROOM 1.78m x 1.4m
- Ceramic porcelain stoneware tiled floor, uPVC double-glazed windows x 2, Shelving, Space for washing machine and tumble dryer, Space for fridge freezer.
- FIRST FLOOR
- STAIRS AND LANDING
- uPVC double-glazed stain glass window, uPVC double glazed window, Double panel radiator, Recessed spotlights, Wooden bannister
- BATHROOM 2.13m x 1.83m
- Glazed ceramic porcelain stoneware tiled floor, Glazed ceramic porcelain stoneware tiled walls, Chrome heated towel rail, Acrylic Bath, Black glazed shower screen, Wall-mounted mixer tap with rain head shower and shower attachment, Twin flush WC, Wall mounted basin unit, Sliding mirror, Cavity medicine cabinet with shaver point, Recessed spotlights, Envirovent humidistat extractor fan, uPVC double glazed window.
- BEDROOM 1 3.66m x 3.05m
- Wood effect laminate flooring, uPVC double-glazed window, Double panel radiator.
- BEDROOM 2 3.66m x 3.05m
- Wood effect laminate flooring, uPVC double-glazed window, Double panel radiator.
- SECOND FLOOR
- BEDROOM 3 3.84m x 3.48m (At widest)
- Cork tiled floor, Double panel radiator, Wooden double-glazed roof windows, x 3, Recessed spotlights, Storage Eaves, Roof window blinds x 3.
- EN SUITE 1.83m x 1.17m
- Ceramic tiled floor, Single panel radiator, Twin flush WC, Vanity basin unit, Wooden double-glazed roof window, Extractor fan.
- EXTERNAL
- FRONT
- Driveway, Lawn, shrubs, Hedge, Brick wall, Iron gates, Timber fencing, Magnolia tree, Bay tree.
- REAR
- Timber decking, Timber fence, Brick patio, Brick wall, Brick built shed, Timber shed, Outside tap.
- Notice
- All measurements are approximate and photographs provided for guidance only.



