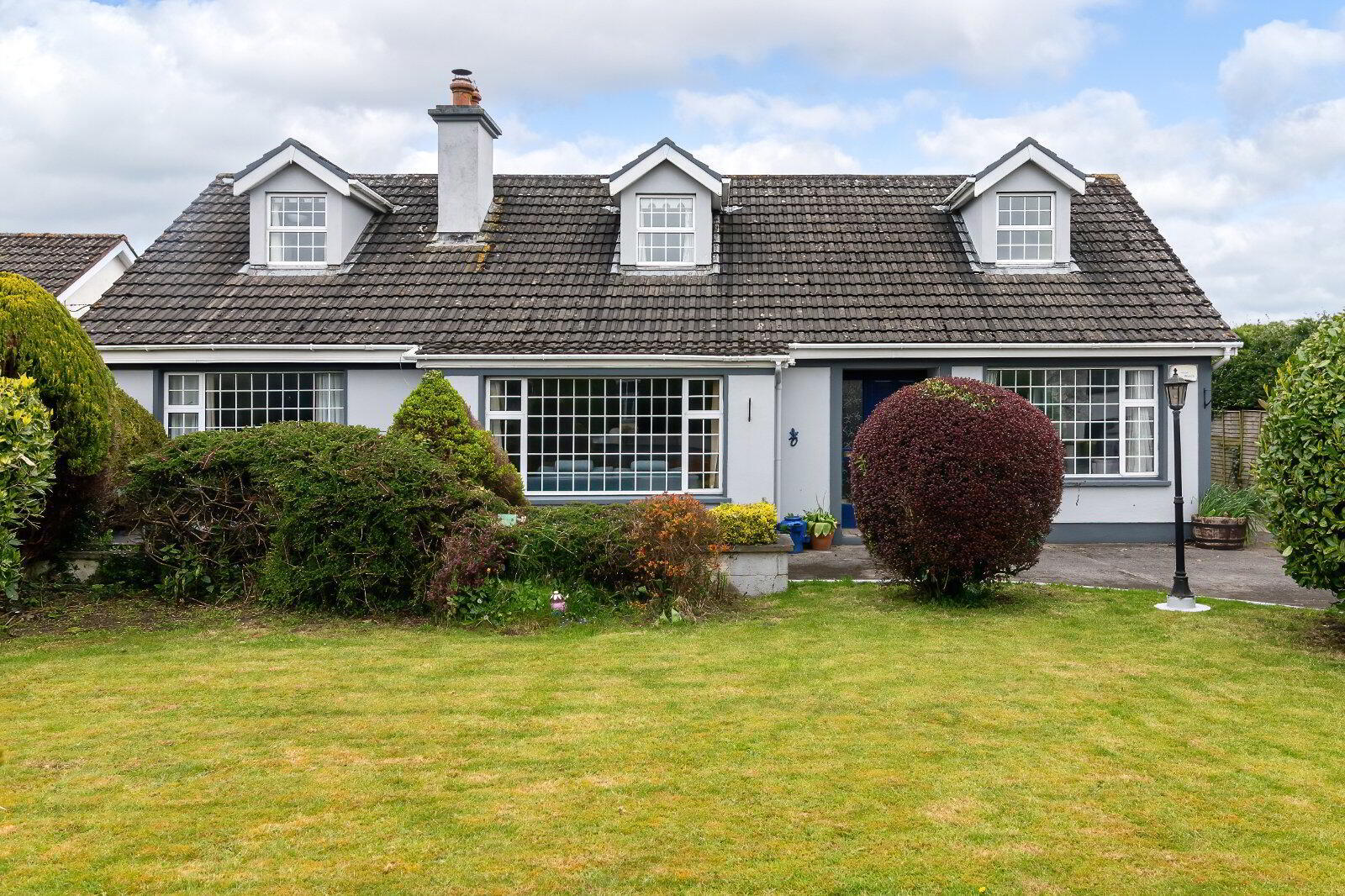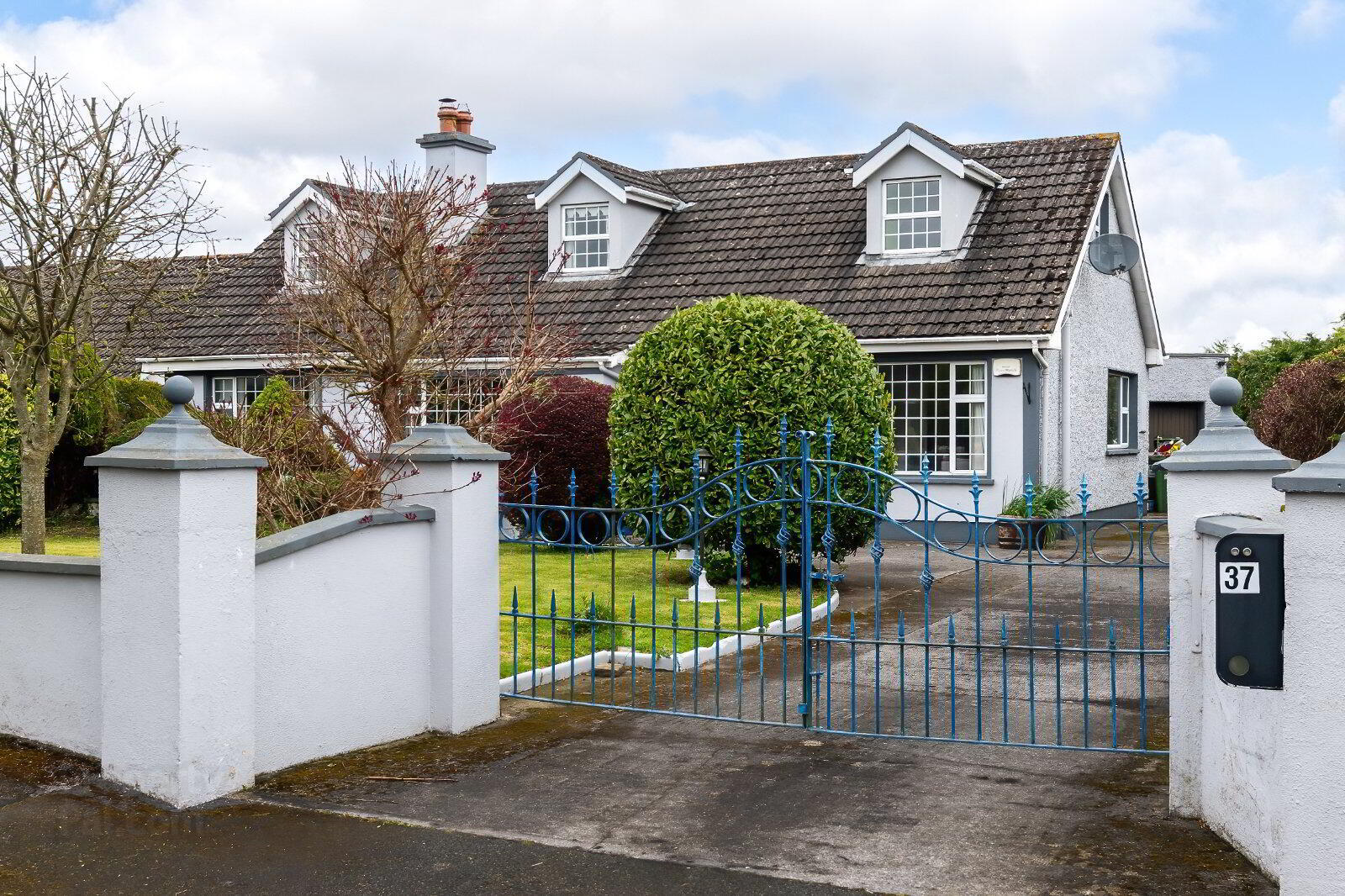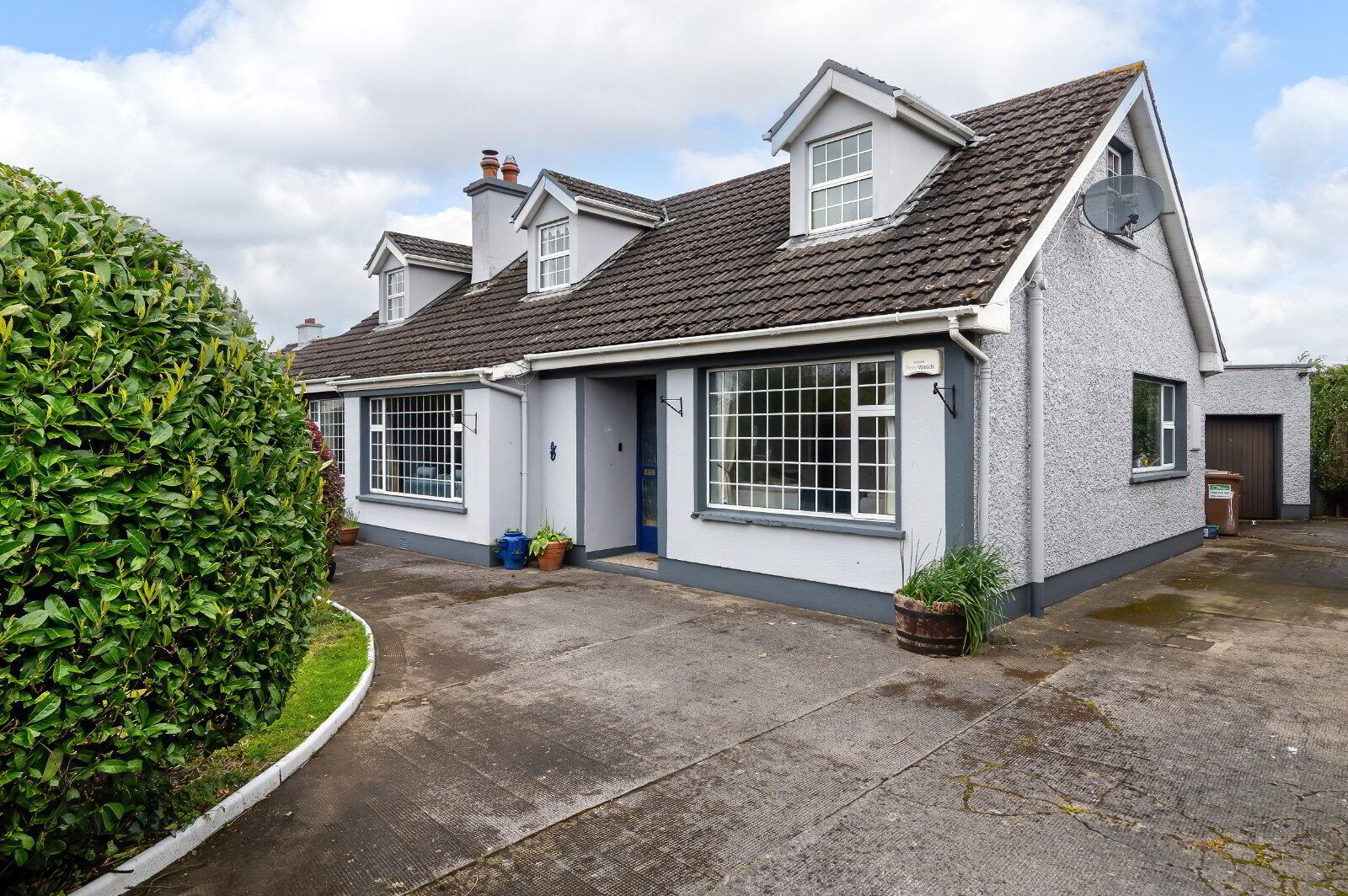


37 Arden Heights,
Tullamore, R35RD82
4 Bed House
Asking price €400,000
4 Bedrooms
2 Bathrooms
2 Receptions

Key Information
Price | Asking price €400,000 |
Rates | Not Provided*¹ |
Stamp Duty | €4,000*¹ |
Tenure | Not Provided |
Style | House |
Bedrooms | 4 |
Receptions | 2 |
Bathrooms | 2 |
BER Rating |  |
Status | For sale |
Size | 1,948 sq. feet |
 DNG Kelly Duncan warmly invites you to discover the charm of Number 37 Arden Heights, a four-bedroom detached family home nestled within the sought-after Arden Heights residential enclave. This stunning property boasts a gated tarmacadam driveway, meticulously landscaped gardens, an attached garage, and an additional detached garage at the rear, embodying the essence of refined family living. Spread across two floors with a total area of approximately 181m², this residence presents a meticulously planned floor plan. The ground floor welcomes you with an inviting Entrance Hallway, leading to a cozy Sitting Room, a spacious Open Plan Kitchen/Living/Dining Room, a convenient Utility Room, a modern Bathroom, and two generously sized Ground Floor Bedrooms (one complete with en-suite). Ascending to the first floor, you'll discover two more Bedrooms and a Family Bathroom, offering ample space for comfortable family living. Enhancing its appeal, the property features an adjoining garage providing an extra 21m² of storage space, as well as a detached garage (28.5 SQM) at the rear equipped with a mechanics pit and mezzanine storage, catering to various needs and interests. Recent enhancements by the current owner, including a complete rewiring and replumbing, alongside the installation of zoned central heating and a fitted water softener, ensure modern comfort and convenience. Ideally situated just off Arden Road, Number 37 enjoys proximity to Tullamore Tennis Club and overlooks Dr. Kelly's Sportsfield to the rear. Tullamore town centre and the general hospital are conveniently located within a short stroll. Exclusive viewings are available by appointment only through the sole selling agents, DNG Kelly Duncan. For further details or to arrange a viewing, please contact us at 057 93 25050 or via email at [email protected].
DNG Kelly Duncan warmly invites you to discover the charm of Number 37 Arden Heights, a four-bedroom detached family home nestled within the sought-after Arden Heights residential enclave. This stunning property boasts a gated tarmacadam driveway, meticulously landscaped gardens, an attached garage, and an additional detached garage at the rear, embodying the essence of refined family living. Spread across two floors with a total area of approximately 181m², this residence presents a meticulously planned floor plan. The ground floor welcomes you with an inviting Entrance Hallway, leading to a cozy Sitting Room, a spacious Open Plan Kitchen/Living/Dining Room, a convenient Utility Room, a modern Bathroom, and two generously sized Ground Floor Bedrooms (one complete with en-suite). Ascending to the first floor, you'll discover two more Bedrooms and a Family Bathroom, offering ample space for comfortable family living. Enhancing its appeal, the property features an adjoining garage providing an extra 21m² of storage space, as well as a detached garage (28.5 SQM) at the rear equipped with a mechanics pit and mezzanine storage, catering to various needs and interests. Recent enhancements by the current owner, including a complete rewiring and replumbing, alongside the installation of zoned central heating and a fitted water softener, ensure modern comfort and convenience. Ideally situated just off Arden Road, Number 37 enjoys proximity to Tullamore Tennis Club and overlooks Dr. Kelly's Sportsfield to the rear. Tullamore town centre and the general hospital are conveniently located within a short stroll. Exclusive viewings are available by appointment only through the sole selling agents, DNG Kelly Duncan. For further details or to arrange a viewing, please contact us at 057 93 25050 or via email at [email protected]. Rooms
Entrance Hall
7.30m x 6.50m
Solid timber door with side light, tiled floor, two radiators, ample sockets, hot-press off & understairs storage.
Sitting Room
5.52m x 4.15m
Laminate timber flooring, open fire with built in fireside units, two radiators, ceiling coving, ample sockets & downlighters.
Lounge/Dining Room
7.20m x 3.00m
Dual aspect open plan with semi solid timber flooring, radiator & ample sockets.
Kitchen
4.00m x 3.53m
Tiled floor, fitted floor & eye level kitchen units with tiled splashback and breakfast counter, integrated eye level oven & grill, five ring gas hob with extractor fan, open to lounge/dining room.
Utility Room
3.34m x 3.00m
Linoleum flooring, countertop workspace with kitchen sink, plumbed for washing machine, attic access.
Bathroom (Ground Floor)
3.75m x 3.17m
Tiled floor and half tiled walls, corner bath with electric shower and blender taps, wash hand basin, toilet, radiator, extractor fan & window.
Landing
3.93m x 2.50m
Carpet continued from stairs, radiator & landing window.
Bedroom 1
4.40m x 3.62m
Ground floor front aspect with laminate timber flooring, picture rail, wall lights & ample sockets.
Ensuite Bathroom
3.60m x 2.62m
Tiled floor & half tiled walls, wash hand basin with vanity, mains power shower with rainfall showerhead, toilet, radiator, window and ample fitted wardrobe space.
Bedroom 2
4.20m x 3.17m
Ground floor rear aspect with laminate timber flooring, built in wardrobes, ample sockets & radiator.
Bedroom 3
5.56m x 3.94m
First floor dual aspect with carpet, fitted storage, radiator, under eaves storage & ample sockets.
Bedroom 4
4.51m x 3.94m
First floor front aspect with carpet, built in wardrobes, radiator & ample sockets.
Bathroom (First Floor)
3.90m x 2.16m
Tiled floor, wash hand basin with vanity, mains power shower, toilet, heated towel rail & window.
Garage
6.12m x 3.40m
Adjoining garage with bifold solid timber doors, painted floor, plumbed for toilet & wash hand basin, power and door to rear garden spaces.
Detached Garage
6.71m x 4.24m
Garage with pit, mezzanine level and vehicle access.


