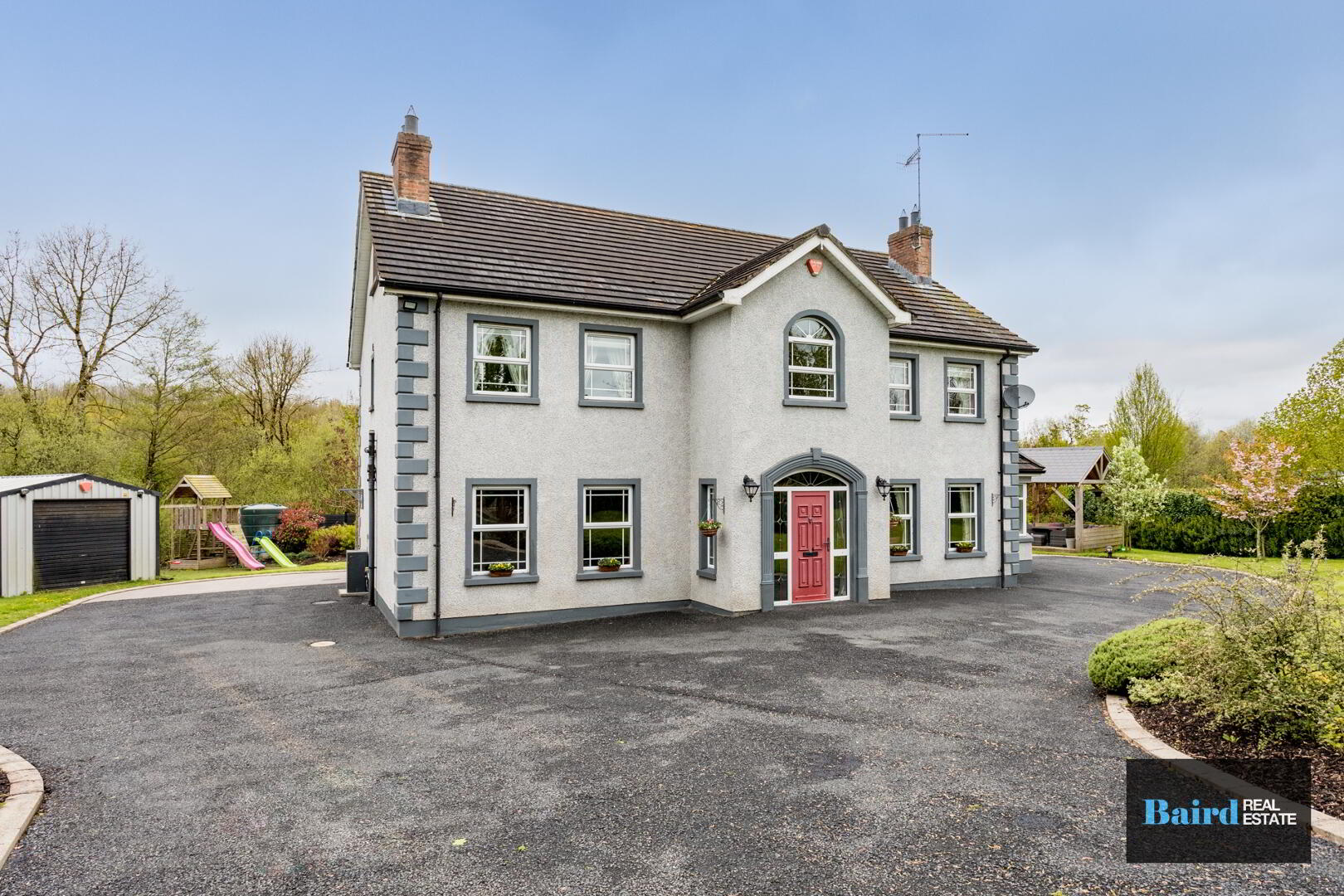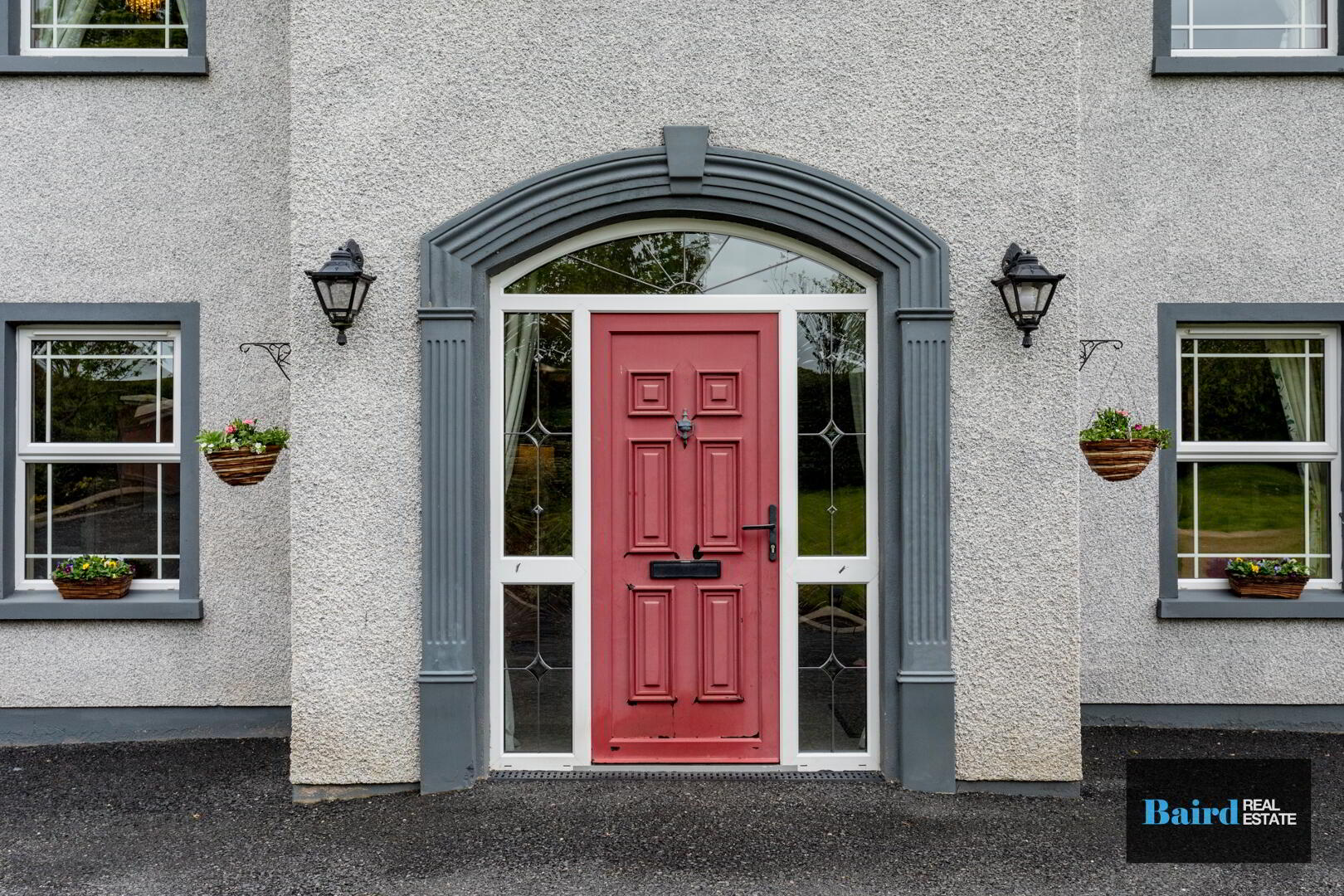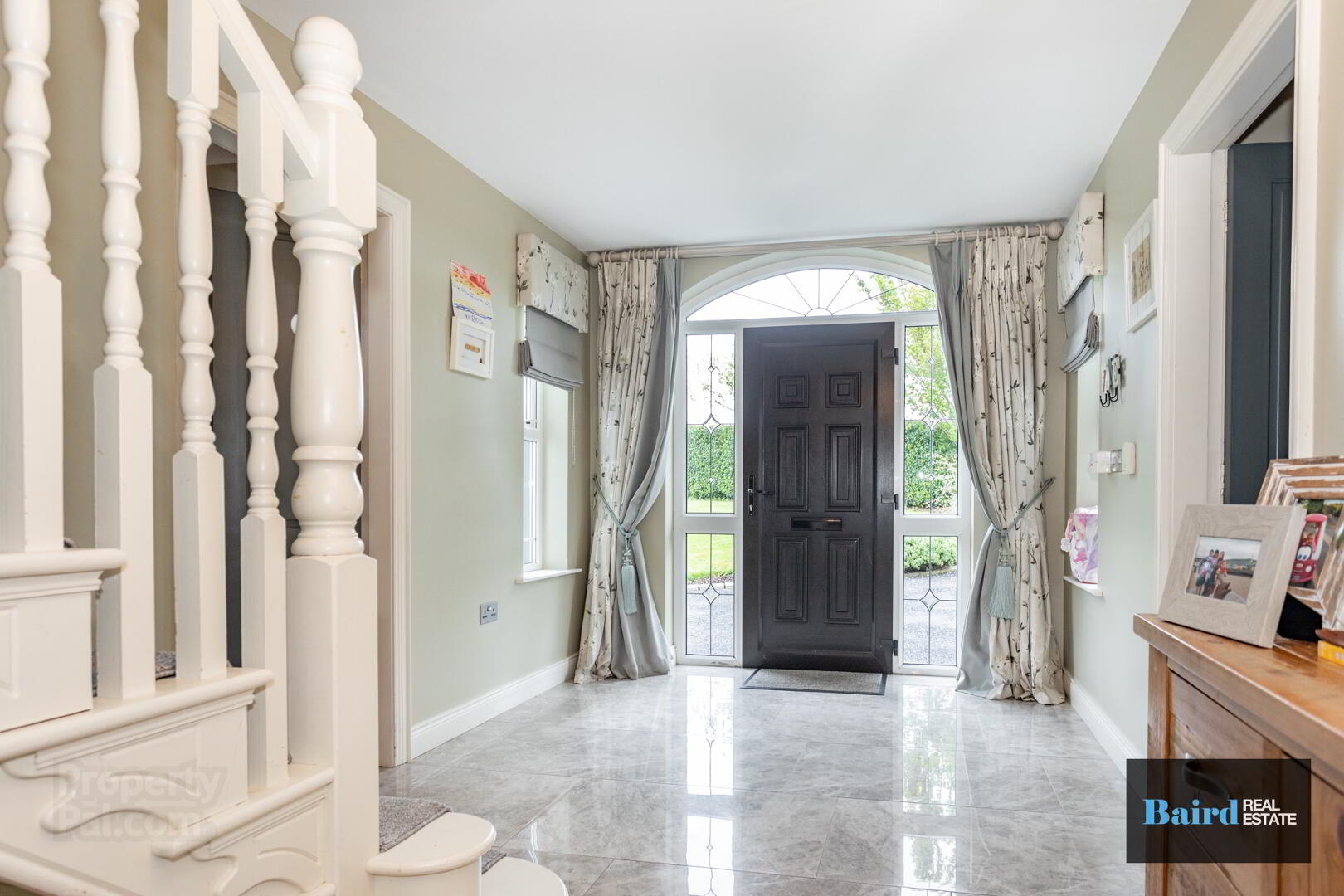


35a Tullydowey Road,
Benburb, Dungannon, BT71 7HS
4 Bed Detached House
Offers over £339,950
4 Bedrooms
3 Bathrooms
3 Receptions
EPC Rating
Key Information
Price | Offers over £339,950 |
Rates | £2,075.75 pa*¹ |
Stamp Duty | |
Typical Mortgage | No results, try changing your mortgage criteria below |
Tenure | Freehold |
Style | Detached House |
Bedrooms | 4 |
Receptions | 3 |
Bathrooms | 3 |
Heating | Oil |
EPC | |
Broadband | Highest download speed: 900 Mbps Highest upload speed: 300 Mbps *³ |
Status | For sale |

This exceptional detached property extends to approximately 2800 sqft with the potential to extend into the attic to bring it closer to 3400sqft. The property offers an abundance of living space and superb outdoor space making it ideal for an established family. The owners have maintained the property to a superb standard, updating many areas of the property including the kitchen dining space and family bathroom to name a few. The accommodation lends itself perfectly to entertaining large numbers of family and friends, be it with a festive party indoors or a summer barbecue on the Pergola or paved patio.
It really has to be viewed to be fully appreciated. Contact Baird Real Estate on 02887880080 to organise your viewing today.
- Stunning detached family home in a quiet semi rural location
- Easy access to both Benburb and Blackwatertown
- Spacious open plan kitchen dining room with feature centre island
- Three reception rooms including sun room and two living areas
- Wood burning stove
- Utility Room and downstairs shower room
- Four Bedrooms with one en-suite to the first floor
- Ready for stairs to go in to access second floor
- Attic space floored with potential to be converted into bedrooms/entertainment space
- Pvc double glazed windows throughout
- Intruder alarm
- Oil fired central heating
- Sweep around driveway with Pergola and paved patio area
- House extending to circa 2800sqft with potential to extend to 3400sqft with second floor stairs
Accomodation Comprises:
Ground Floor
Entrance Hallway: 2.64m x 5.93m
Polished tiled flooring, Pvc front door with side glazed panels, chrome plated sockets (ground floor only), double panel radiator, leading to stairway which is carpeted.
Living Room: 4.98m x 4.17m
Wood effect tiled flooring, two by double panel radiator, TV point, power points, Henley wood burning stove with granite hearth surround and stone clad inset, feature wooden mantle, double French doors with glazing to kitchen dining area.
Family Room: 4.96m x 4.16m
Engineered wooden flooring, double panel radiator, power points, TV surround with electric fire.
Shower Room: 1.41m x 3.64m
Polished tiled flooring, white ceramic WC and wash hand basin with storage units, wall mounted mirror, partially tiled walls, shower with Triton electric shower unit and tiled walls.
Utility Room: 2.73m x 3.66m
Polished tiled flooring, high and low level storage units, 1 bowl stainless steel sink, plumbed for washing machine and space for dryer, power points, extractor fan.
Rear Entrance Hallway: 2.91m x 1.17m
Polished tiled flooring, single panel radiator, pvc door to rear, storage cupboard off.
Storage Cupboard: 1.18m x 1.18m
Kitchen Dining Room: 4.05m x 7.75m
Polished tiled flooring, double pvc patio doors to rear garden, range of power points, feature centre island with granite worktops and storage on either side, selection of high and low level modern kitchen storage units, doors slow closing, granite worktops and upstand, space for range cooker, extractor hood, mirrored splashback, Belfast sink, plumbed for dishwasher, space for wine cooler, plumbed for American fridge freezer, double panel radiator.
Sun Room: 4.56m x 4.75m
Polished tiled flooring, two by double panel radiator, power points, TV point.
First Floor
Carpet on stairs and landing, leading to Family bathroom and four bedrooms, hotpress and access to loft.
Landing: 2.67m x 2.89m
Carpet flooring, double panel radiator, power points and TV point, front aspect feature window
Principal Bedroom: 4.18m x 4.97m
Carpeted, double panel radiator, front aspect windows, power points and TV point.
En-Suite: 1.01m x 2.90m
Ceramic tiled floor, low flush WC and wash hand basin on pedestal, mains power shower fully tiled walls, extractor fan, chrome towel radiator, wall mounted cabinet and mirror.
Bedroom 2: 4.07m x 4.99m
Laminate wooden flooring, built in cupboard and storage, double panel radiator, rear aspect windows, power points and TV point.
Bathroom: 3.72m x 2.79m
Decorative tiled flooring, low flush WC, wash hand basin with mixer tap and vanity unit, free standing bath with mixer taps, full tiled power shower, extractor fan, wood panelling to walls.
Bedroom 3: 3.98m x 4.06m
Carpeted, double panel radiator, power points and TV point, rear aspect windows.
Bedroom 4: 3.95m x 4.17m
Carpeted, double panel radiator, power points and TV point, front aspect windows.
Loft/Attic Space: 12.88m x 4.80m
Floored attic, side aspect windows, power points and lighting.
Exterior
Front
Gated entranced with impressive brick pillars, stone bedded areas to front, gardens in lawn with bedding and a range of shrubs, trees, plants and hedging, outside lighting, pvc fascia.
Wrap around driveway.
Rear
Concrete driveway and paved patio area, timber Pergola / BBQ area, outside water tap, Rolec electric charging point, artificial grassed area with children’s climbing frame, swing and slide (option to purchase), composite shed with Pvc roller door, concrete floor.
Shed: 4.11m x 6.13m



