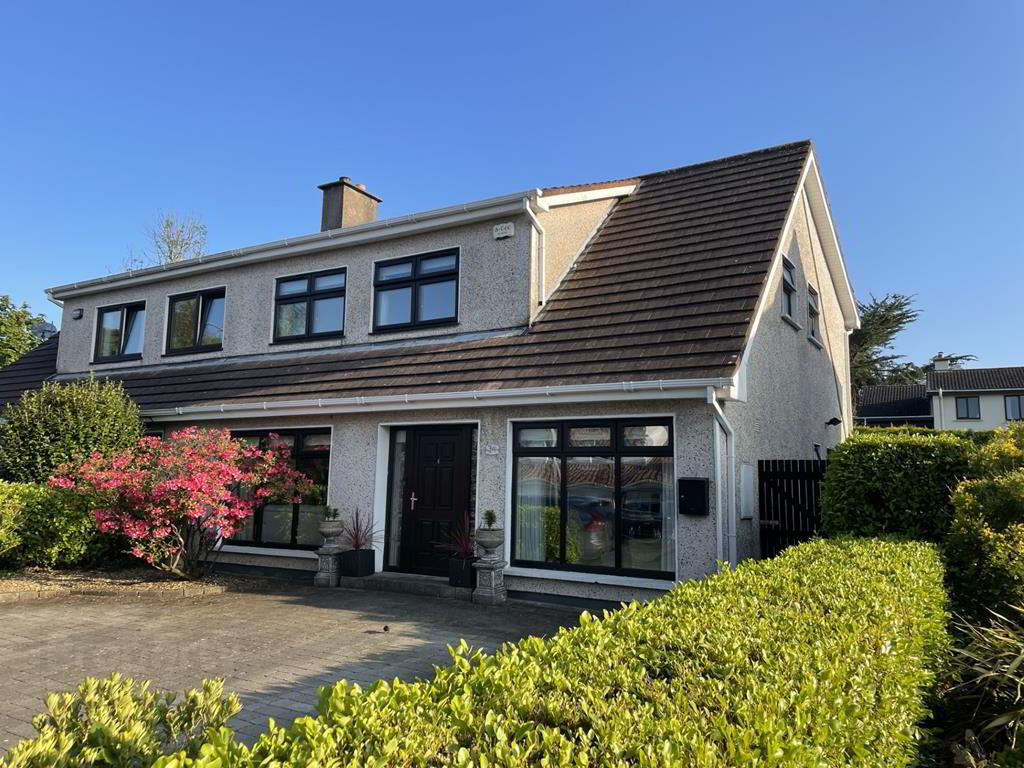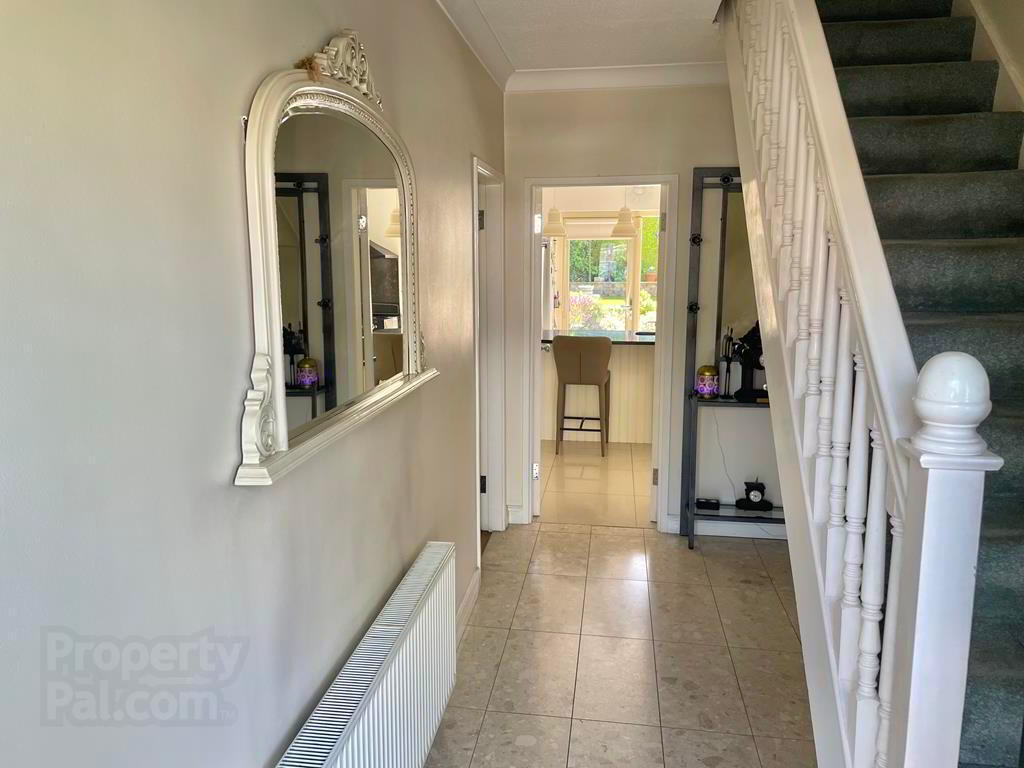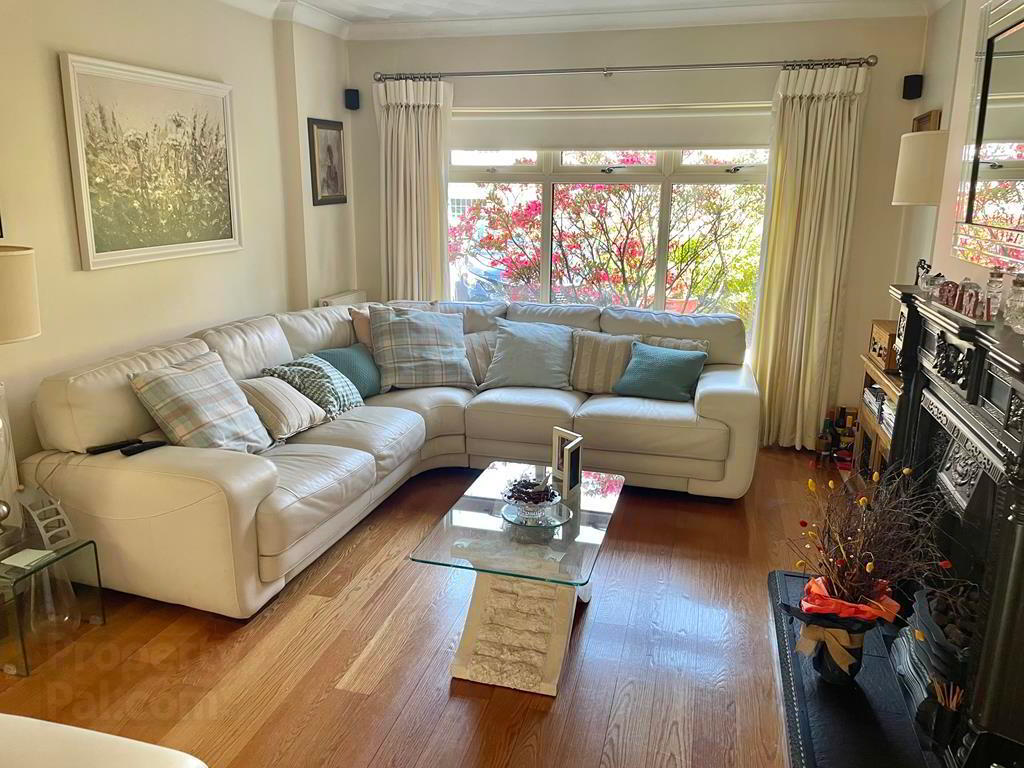


34 Seapark Avenue,
Abbeyside, Dungarvan, X35PW84
4 Bed Semi-detached House
Sale agreed
4 Bedrooms
2 Bathrooms

Key Information
Price | Last listed at €495,000 |
Rates | Not Provided*¹ |
Tenure | Not Provided |
Style | Semi-detached House |
Bedrooms | 4 |
Bathrooms | 2 |
BER Rating |  |
Status | Sale agreed |
Size | 149.11 sq. metres |

Features
- Quality fixtures & fittings throughout
- Renovated and extended in 2014
- Triple glazed throughout
- Fabulous gardens
- Creche, Primary Schools, Secondary Schools within a short stroll
- Numerous sporting facilities and Waterford Greenway nearby
- All light fittings, window furnishings, floor coverings, integrated appliances.
- All Mains Services
- All amenities of Dungarvan Town on the doorstep
Accommodation
Entrance Hall
4.25m x 1.95m Marble flooring, coving, Security Alarm
Sitting Room
4.50m x 2.50m Solid flooring, coving, TV point
Living Room
4.50m x 3.80m Feature cast iron fireplace, gas fire insert, coving, solid wooden flooring, bi-fold doors to kitchen/diningroom/garden room.
Kitchen/Dining Area
7.00m x 4.10m Floor & Eye level units, Breakfast counter, granite worktops, Belling Classic Range, gas hob, gas and electric ovens, Belling extractor, marble splashback, porcelain tiles, Utility off, French doors to South West facing patio.
Utility Room
2.60m x 1.40m Floor & Eye level units, plumbed for washing machine, dryer, dishwasher, Guest WC off
Guest WC
1.60m x 1.20m
Measurement excludes built in press Vanity Unit, window, fully tiled.
Garden Room
3.90m x 3.00m Porcelain tiled floor, Velux windows, French doors to South West facing patio
Bedroom 1
3.85m x 3.70m Timber flooring, Walk in wardrobe with sliding doors, ensuite off
En-suite
2.00m x 2.00m Fully tiled, heated tower rail, vanity unit, Mira Sport electric shower.
Bedroom 2
3.00m x 2.15m
Measurement excludes built in wardrobes Timber flooring
Bedroom 3
2.90m x 2.53m
Measurement excludes built in slide robe Timber flooring
Bedroom 4
3.90m x 2.50m
Measurement excludes built in wardrobes Timber flooring
Bathroom
2.50m x 2.20m Vanity unit, pivoting mirror cabinet, heated towel rail, Triton T90Z electric shower
Outside
*Landscaped front garden *Cobblelock drive offering off street parking for 2 cars *Private rear garden featuring: *Fabulous sandstone South West facing patio *Motorised awning *Tiered garden with detailed landscaping and water features *2 Garden Sheds *Service Area accessed via gated entrance, 2 storage shedsDirections
X35 PW84
BER Details
BER Rating: C1
BER No.: 116997040
Energy Performance Indicator: Not provided



