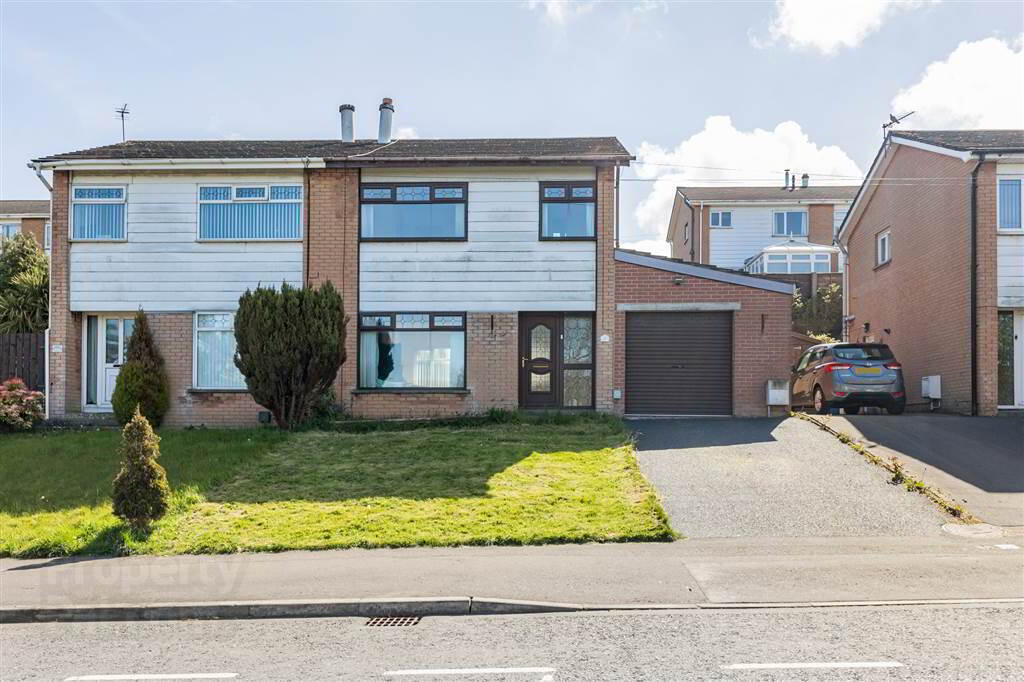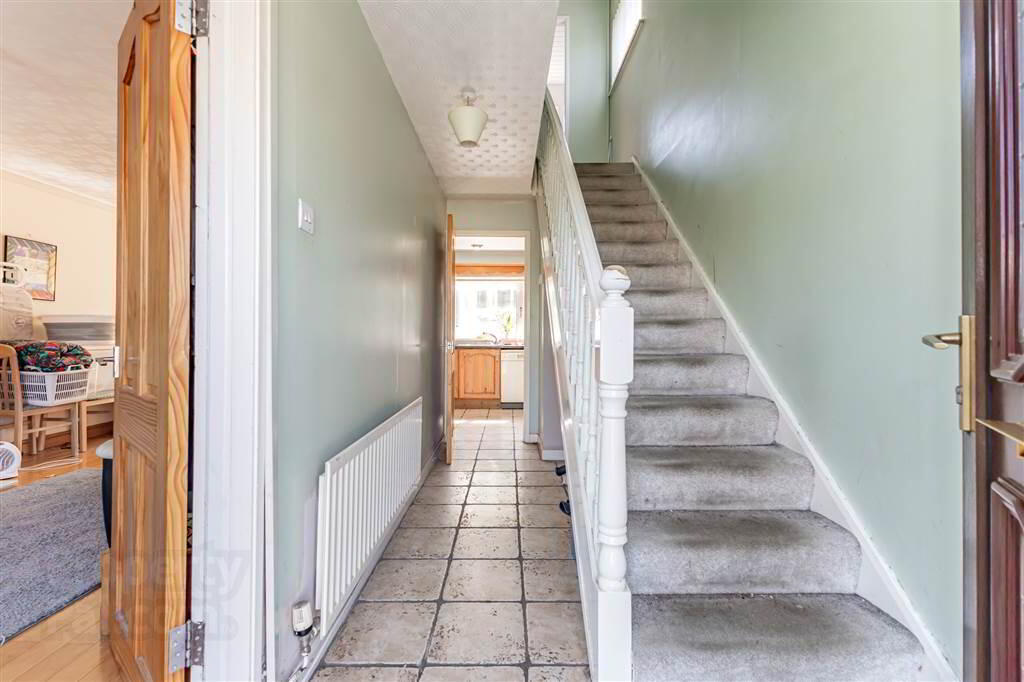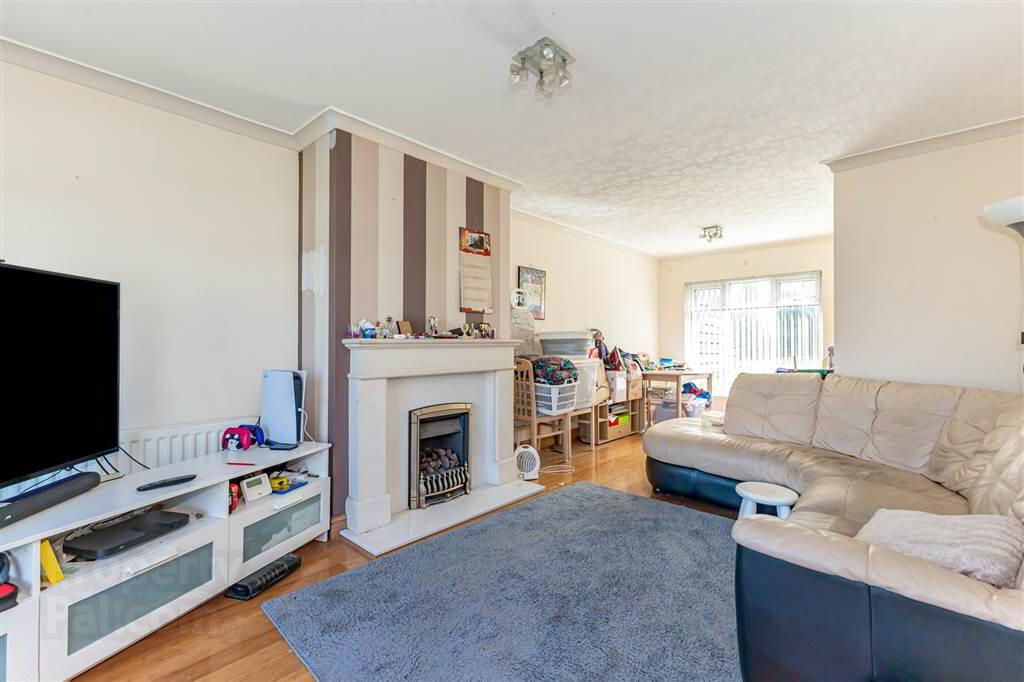


257 Clandeboye Road,
Bangor, BT19 1AA
3 Bed Semi-detached House
Sale agreed
3 Bedrooms
1 Reception
EPC Rating
Key Information
Price | Last listed at Offers around £119,950 |
Rates | £845.17 pa*¹ |
Tenure | Not Provided |
Style | Semi-detached House |
Bedrooms | 3 |
Receptions | 1 |
Heating | Gas |
EPC | |
Broadband | Highest download speed: 900 Mbps Highest upload speed: 110 Mbps *³ |
Status | Sale agreed |
 | This property may be suitable for Co-Ownership. Before applying, make sure that both you and the property meet their criteria. |

Features
- Semi-detached villa in a popular area on Clandeboye Road
- Surrounded by local amenities: petrol stations, eateries, schools, churches
- Welcoming entrance hallway leads to open plan living/dining with feature fireplace
- Fitted kitchen, utility area, integral garage for convenience
- Three good-sized bedrooms and family bathroom on the first floor
- Benefits from solar panels, gas heating, and double glazing
- Large driveway, edged lawns, gardens at the rear; ideal investment or first-time buyer opportunity
Upon entering, you are greeted by a warm and inviting hallway that sets the tone for the rest of the home. The ground floor boasts an airy open plan living and dining area, complete with a striking feature fireplace that adds character to the space. The fitted kitchen is perfect for culinary enthusiasts, with a convenient utility area leading to an integral garage, providing ample storage solutions.
Ascending to the first floor, you'll discover three generously proportioned bedrooms, offering comfortable accommodation for the entire family. A family bathroom completes the upper level, providing convenience and functionality.
Enhancing the appeal of this property are its modern amenities, including solar panels, gas heating, and double glazing throughout, ensuring year-round comfort and efficiency.
Externally, the property boasts a large driveway capable of accommodating several vehicles, bordered by neatly edged lawns. To the rear, a garden awaits, currently laid to lawns and offering the potential for personalisation and landscaping to suit individual preferences.
While the property could benefit from some modernization and upgrades, it presents an ideal opportunity for both investors and first-time buyers alike. Don't miss your chance to transform this residence into your dream home in a highly desirable location.
Ground Floor
- ENTRANCE HALL:
- Glazed upvc door with glazed side screen, single panelled radiator
- LOUNGE / DINING AREA:
- 7.305m x 3.451m (23' 12" x 11' 4")
Feature fireplace with gas fire, double panelled radiator, - KITCHEN:
- Range of high and low level cupboards, plumbed for dishwasher, space for cooker, integrated extractor fan, stainless steel sink unit, storage cupboard off, double panelled radiator
- UTILITY ROOM:
- 3.232m x 1.55m (10' 7" x 5' 1")
Plumbed for washing machine, space for fridge freezer, single panelled radiator, glazed upvc door
First Floor
- LANDING:
- Roofspace Access
- BEDROOM (1):
- 2.933m x 2.92m (9' 7" x 9' 7")
Single panelled radiator, built in storage cupboards - BEDROOM (2):
- 2.92m x 2.658m (9' 7" x 8' 9")
Single panelled radiator, built in storage - BEDROOM (3):
- 2.343m x 1.963m (7' 8" x 6' 5")
Single panelled radiator, built in storage - BATHROOM:
- 2.329m x 1.693m (7' 8" x 5' 7")
Panelled bath with electric shower over, push button wc, vanity wash hand basin, single panelled radiator
Outside
- GARAGE:
- 4.788m x 3.415m (15' 8" x 11' 2")
Ideal Gas boiler, up and over door - Front: Tarmac driveway, edged lawns
Rear: Enclosed Garden in lawns
Directions
Located off the Clandeboye Road





