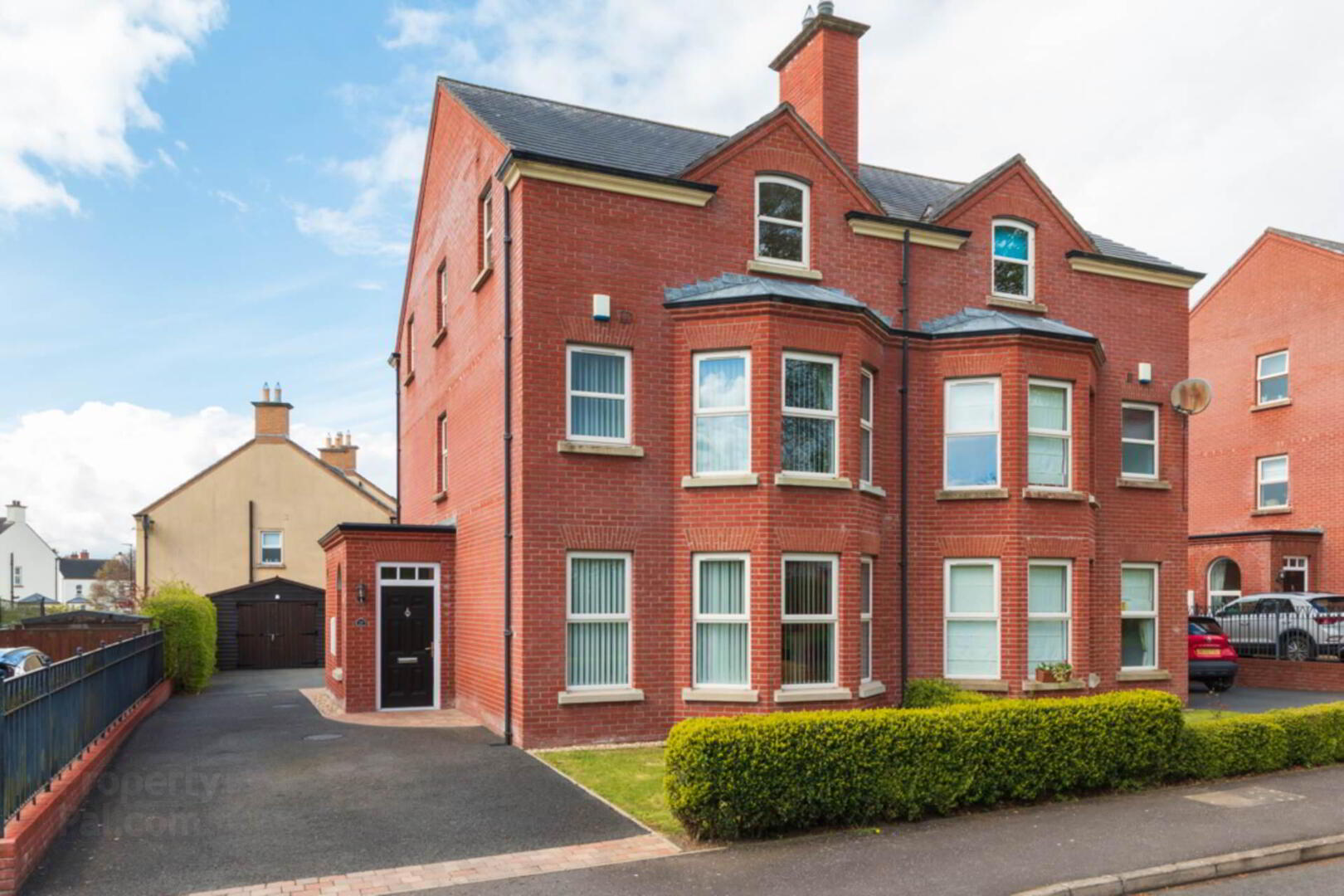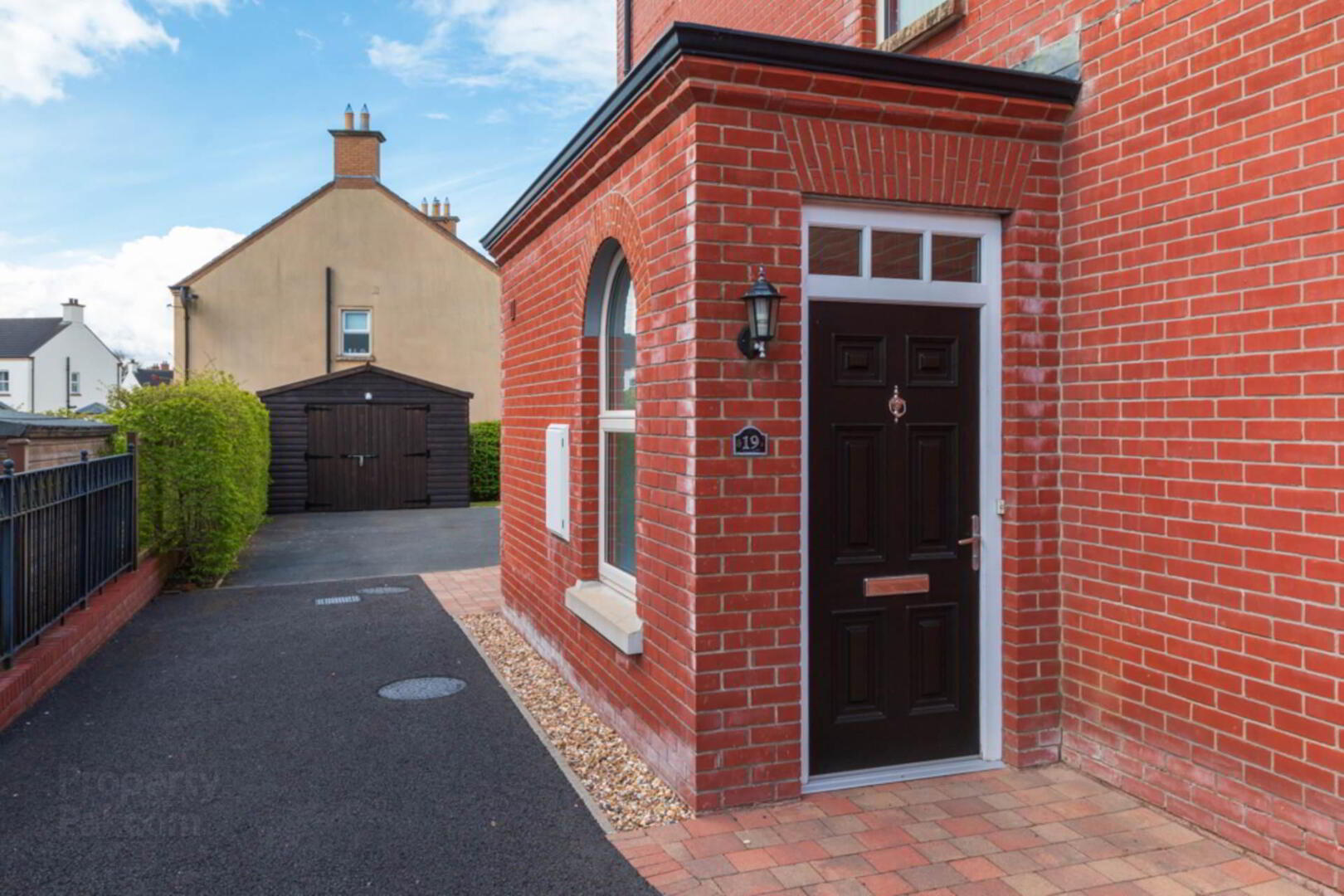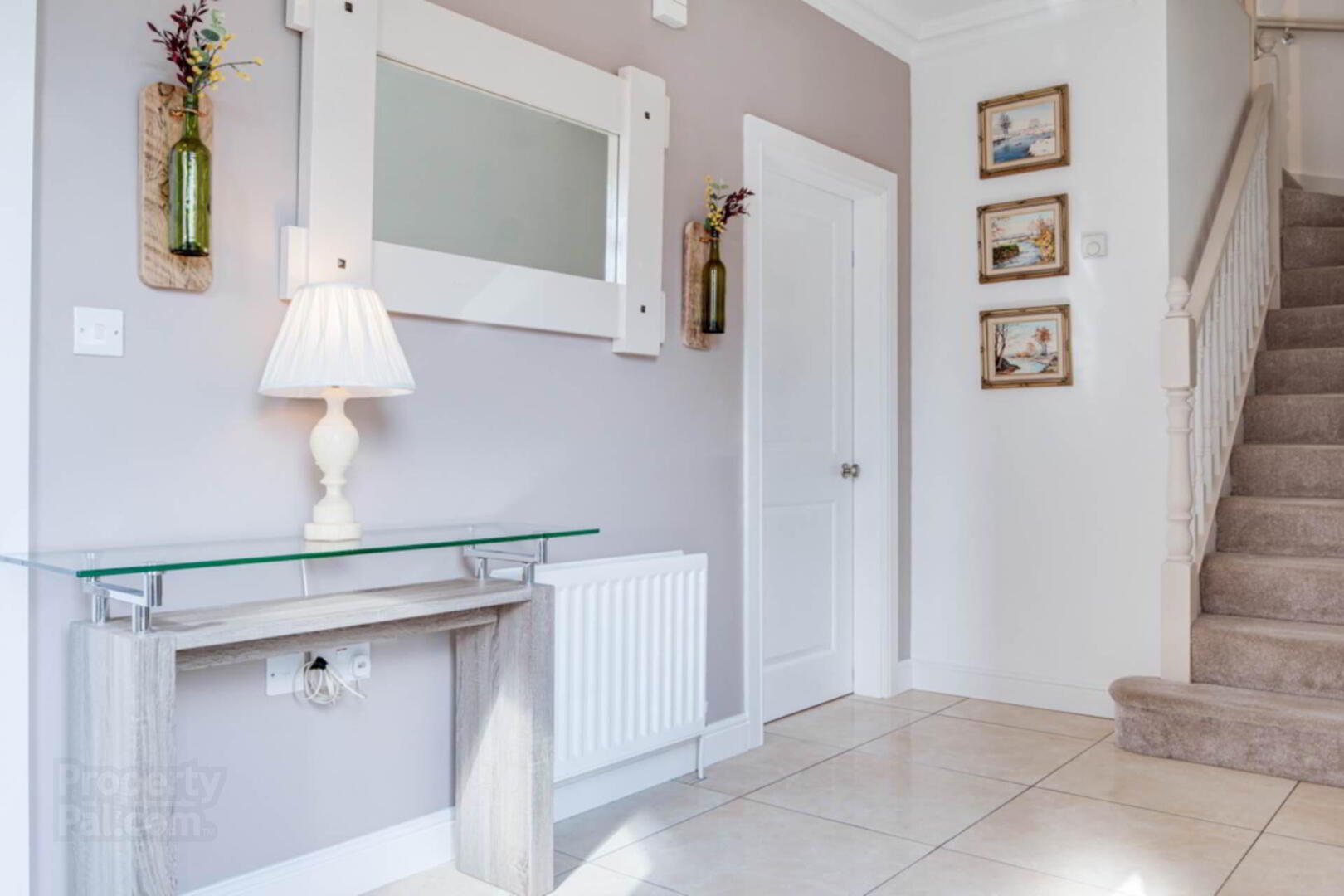


19 Readers Drive,
Ballyclare, BT39 9FH
5 Bed Semi-detached House
Offers over £264,950
5 Bedrooms
4 Bathrooms
2 Receptions
EPC Rating
Key Information
Price | Offers over £264,950 |
Rates | £1,416.08 pa*¹ |
Stamp Duty | |
Typical Mortgage | No results, try changing your mortgage criteria below |
Tenure | Not Provided |
Style | Semi-detached House |
Bedrooms | 5 |
Receptions | 2 |
Bathrooms | 4 |
Heating | Gas |
EPC | |
Broadband | Highest download speed: 900 Mbps Highest upload speed: 110 Mbps *³ |
Status | For sale |

Features
- Fantastic Three Storey Semi-Detached Property in a Highly Sought After Development
- Approximately 2100 SQ. FT.
- Lounge with Bay Window and Feature Fireplace
- Open Plan Kitchen/Dining Area with Range of Built In Appliances, Units and Feature Island Unit
- Spacious Sun Room
- Five Spacious Bedrooms - Master with Bay Window and Three Piece Ensuite Shower Room
- Superb White Four Piece Bathroom Suite
- Top Floor Shower Room with Three Piece Suite
- Gardens to Front and Rear with Private Tarmac Driveway
- Detached Timber Garage with Light and Power
Internally, the ground floor accommodation consist of a reception hallway leading to downstairs cloakroom with two piece suite, lounge with feature fireplace and stunning bay window, open plan kitchen and dining area with a range of built in units, appliances and a feature island unit. The ground floor also benefits from a sun room. The first floor living quarters comprise landing with built in storage cupboard, spacious double bedroom, master bedroom with bay window and three piece ensuite as well as a superb four piece bathroom suite. Rounding out the internal accommodation, the second floor offers three well proportioned bedrooms and a three piece shower room.
Externally, the property boasts a front garden laid in lawn, tarmac driveway with ample car parking, rear garden laid in lawn with paved patio area and a detached timber garage with light and power. Further benefits include Firmus Gas Central Heating and double glazing. Viewing is strictly by appointment.
RECEPTION HALLWAY:
Ceramic tiled flooring.
DOWNSTAIRS CLOAKROOM:
White two piece suite comprising wash hand basin & push button WC. Ceramic tiled flooring.
LOUNGE: - 16'4" (4.98m) x 16'7" (5.05m)
Bay window, feature horseshoe style, cast iron fireplace with inset gas fire.
KITCHEN/DINING: - 31'8" (9.65m) x 18'4" (5.59m)
Excellent range of high and low level units with contrasting work surfaces, feature Inglenook Style housing 5 ring gas hob with concealed extractor fan above & mantlepiece over, built in high level oven, grill and microwave, integrated dishwasher, plumbed for washing machine, space for dryer. Feature centre island unit with 1/12 bowl stainless steel sink unit with mixer tap, built in cupboard storage underneath. Complimentary wall tiling, ceramic tiled flooring. Open to;
SUN ROOM: - 14'7" (4.45m) x 12'1" (3.68m)
Ceramic tiled flooring.
From reception hallway, staircase to first floor landing with built in storage cupboard.
BEDROOM (2): - 13'5" (4.09m) x 9'8" (2.95m)
BATHROOM:
Superb white four piece suite comprising panelled bath, half pedestal wash hand basin, push button WC, separate walk in shower enclosure with mains water pressure shower fitting. Ceramic tiled flooring.
MASTER BEDROOM: - 16'4" (4.98m) x 12'1" (3.68m)
Bay window, range of built in wardrobes, door to;
ENSUITE:
Three piece suite comprising half pedestal wash hand basin, push button WC, walk in shower enclosure with mains pressure shower. Complimentary wall tiling, ceramic tiled flooring.
From landing, staircase to 2nd floor with built in storage cupboard.
BEDROOM (3): - 13'8" (4.17m) x 16'4" (4.98m)
Currently utilised as study - double Velux window.
BEDROOM (4): - 13'5" (4.09m) x 9'8" (2.95m)
Velux window.
BEDROOM (5): - 9'2" (2.79m) x 6'6" (1.98m)
SHOWER ROOM:
Three piece suite comprising half pedestal wash hand basin, push button WC, separate walk in shower enclosure with mains pressure shower. Complimentary wall tiling, ceramic tiled flooring.
OUTSIDE:
Front garden laid in lawn, tarmac driveway with ample car parking facilities, rear garden laid in lawn with paved patio area.
DETACHED TIMBER GARAGE: - 20'0" (6.1m) x 12'0" (3.66m)
Wooden double doors, light and power.
Notice
Please note we have not tested any apparatus, fixtures, fittings, or services. Interested parties must undertake their own investigation into the working order of these items. All measurements are approximate and photographs provided for guidance only.



