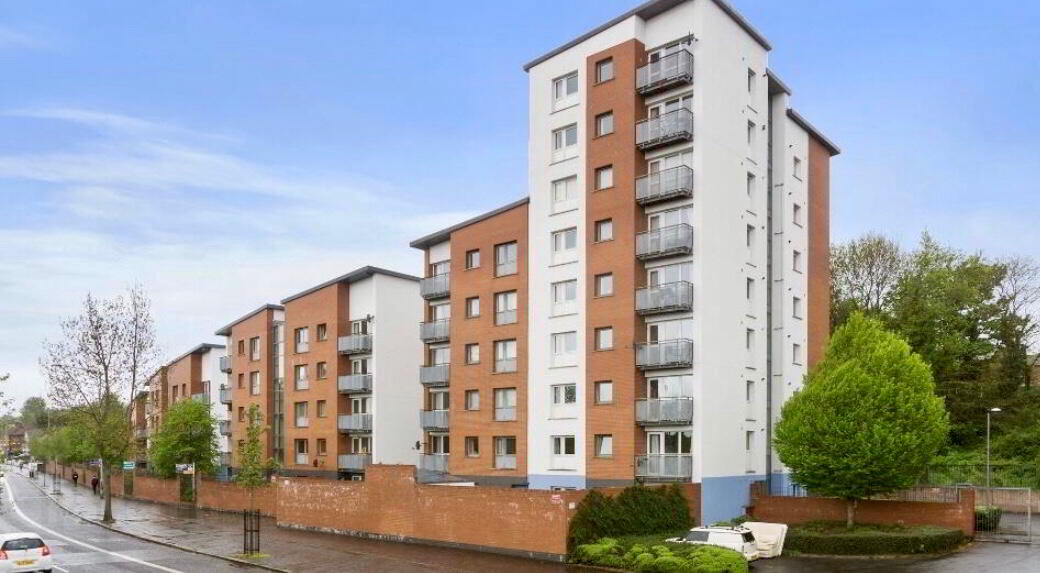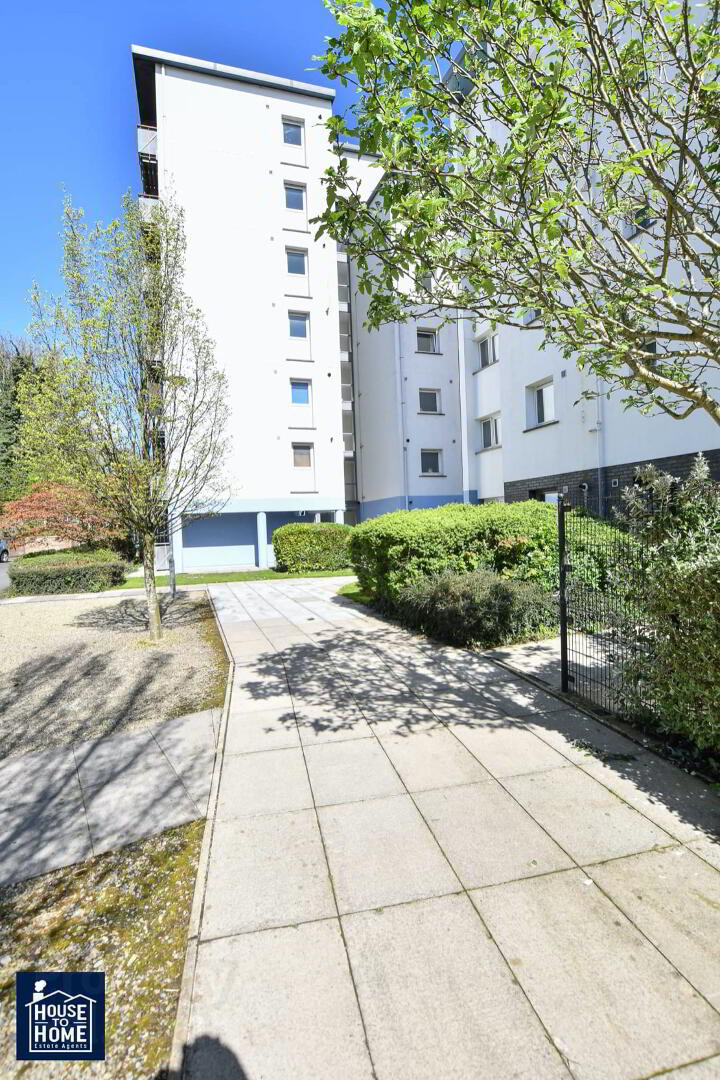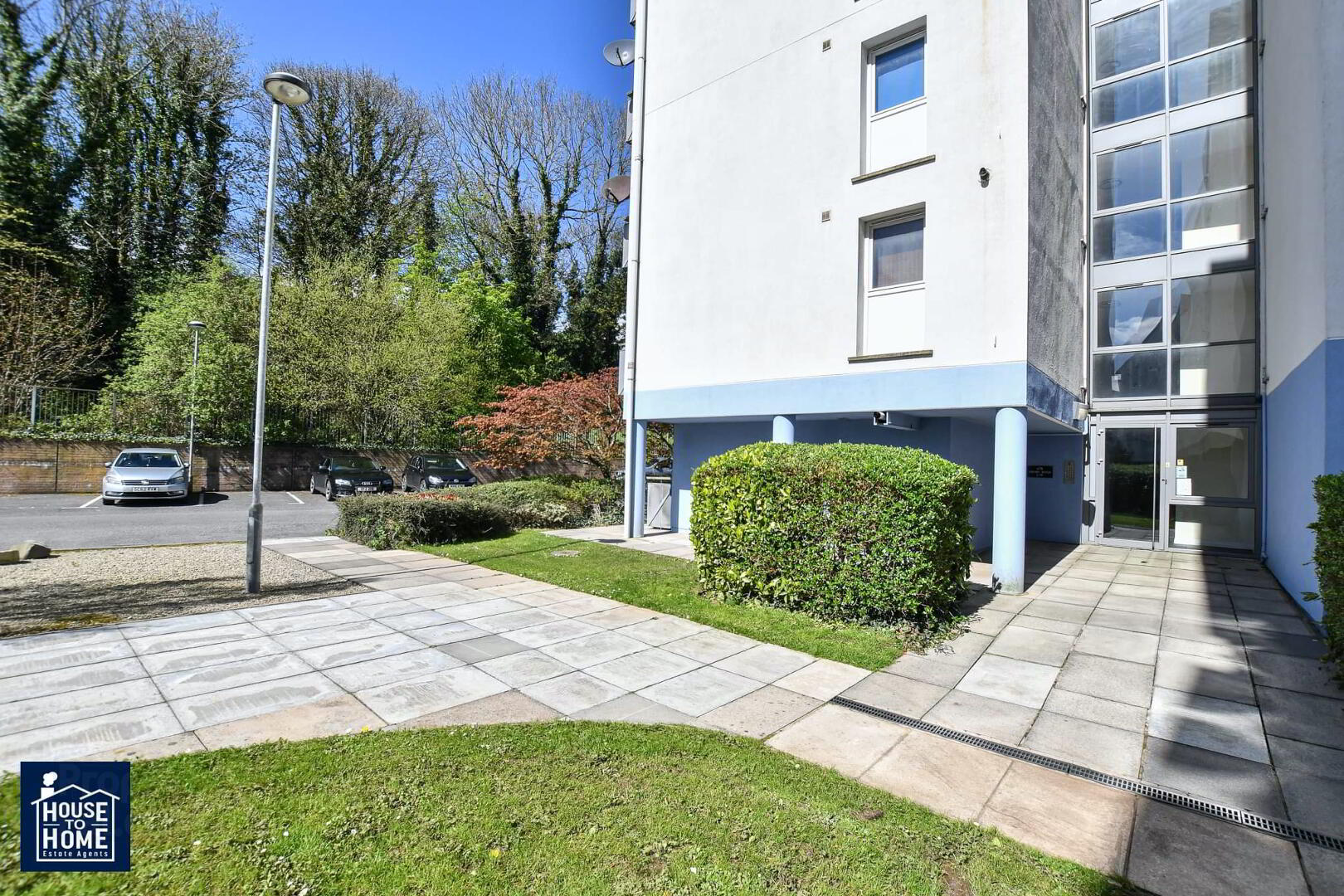


16e Horizon Buildings, 678 Shore Road,
Belfast, BT15 4HH
2 Bed Apartment
Offers over £109,950
2 Bedrooms
1 Bathroom
2 Receptions
Key Information
Price | Offers over £109,950 |
Rates | Not Provided*¹ |
Stamp Duty | |
Typical Mortgage | No results, try changing your mortgage criteria below |
Tenure | Not Provided |
Style | Apartment |
Bedrooms | 2 |
Receptions | 2 |
Bathrooms | 1 |
Heating | Gas |
Status | For sale |
 | This property may be suitable for Co-Ownership. Before applying, make sure that both you and the property meet their criteria. |

Features
- Well Presented Two Bedroom Apartment
- Two Well Proportioned Bedrooms
- Open Plan Living/Dining Area
- Fully Fitted Kitchen with Modern Appliances
- White Three Piece Bathroom Suite
- Gas Fired Central Heating
- Double Glazed Throughout
- Private Parking
- Current Tenant Paying £850pm
House to Home Estate Agents are delighted to offer this two bedroom, apartment with secure gated parking, conveniently located within the highly sought after Horizon Buildings development, Shore Road, Belfast. The property comprises communal entrance hall, private entrance hall, lounge with PVC double glazed French door to private balcony, open to kitchen through dining room with modern fitted kitchen, two well proportioned bedrooms, and bathroom with white three piece suite. Externally the property offers parking within private car park to rear accessed via electric operated gates and communal gardens finished in lawn, paved patio areas and wide array of plants, trees and shrubbery. Other attributes include electric heating, PVC double glazing and being on bus route to Belfast City Centre. Early viewing highly recommended to avoid disappointment.
FRONT DOOR ENTRANCE HALL
OPEN PLAN LIVING/ DINING/ KITCHEN: 20'0" (6.1m) x 17'3" (5.26m) Access to balcony
Kitchen: Fitted kitchen with range of high and low level units, formica work surfaces, stainless steel sink drainer, plumbed for washing machine, partial wall tiles.
BEDROOM (1)
11'6" (3.51m) x 8'5" (2.57m) Laminate flooring
BEDROOM (2)
11'7" (3.53m) x 10'9" (3.28m) Laminate flooring
BATHROOM
White suite comprising of panelled bath with over head shower, shower screen, low flush W/C, pedestal wash hand basin, fully tiled walls



