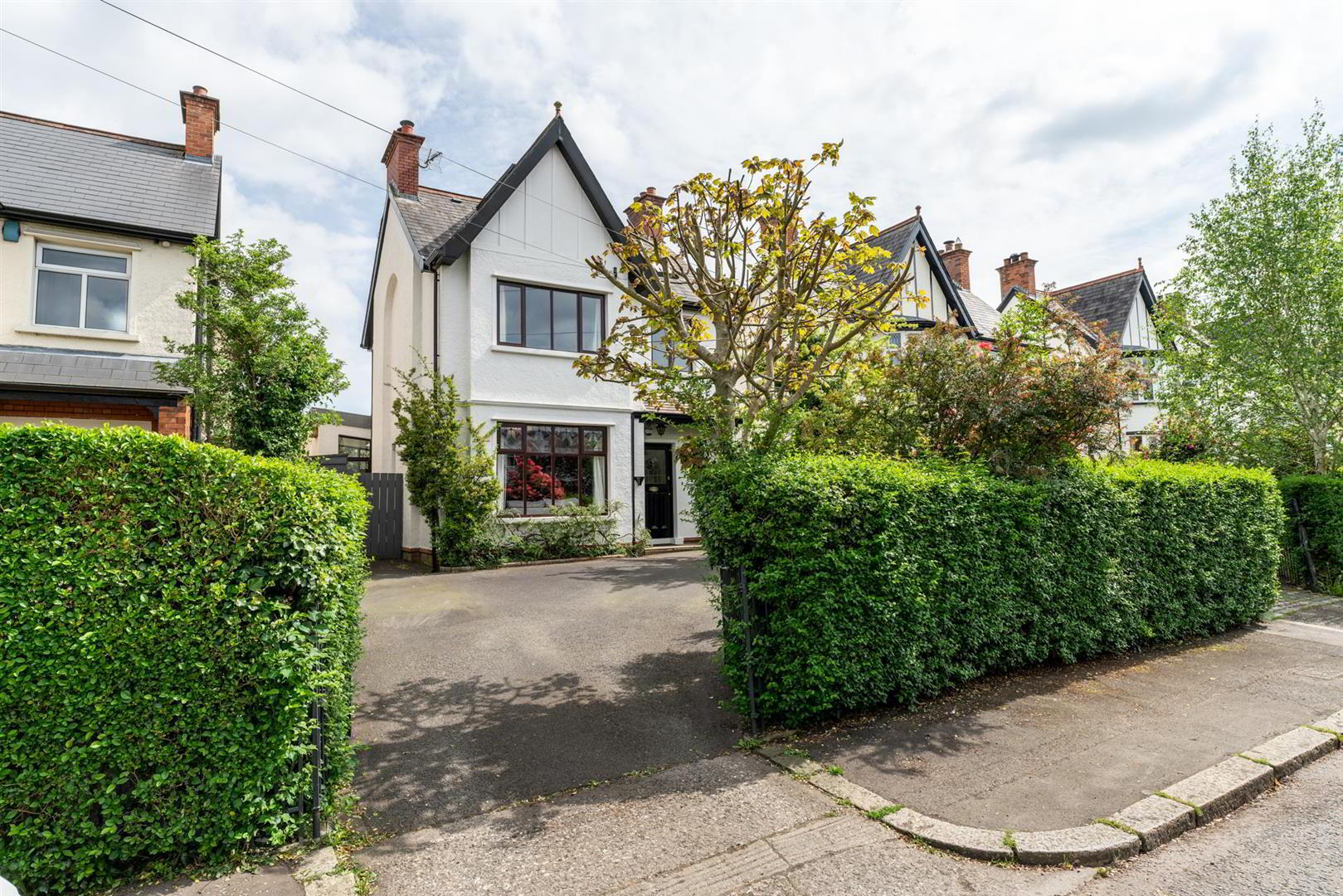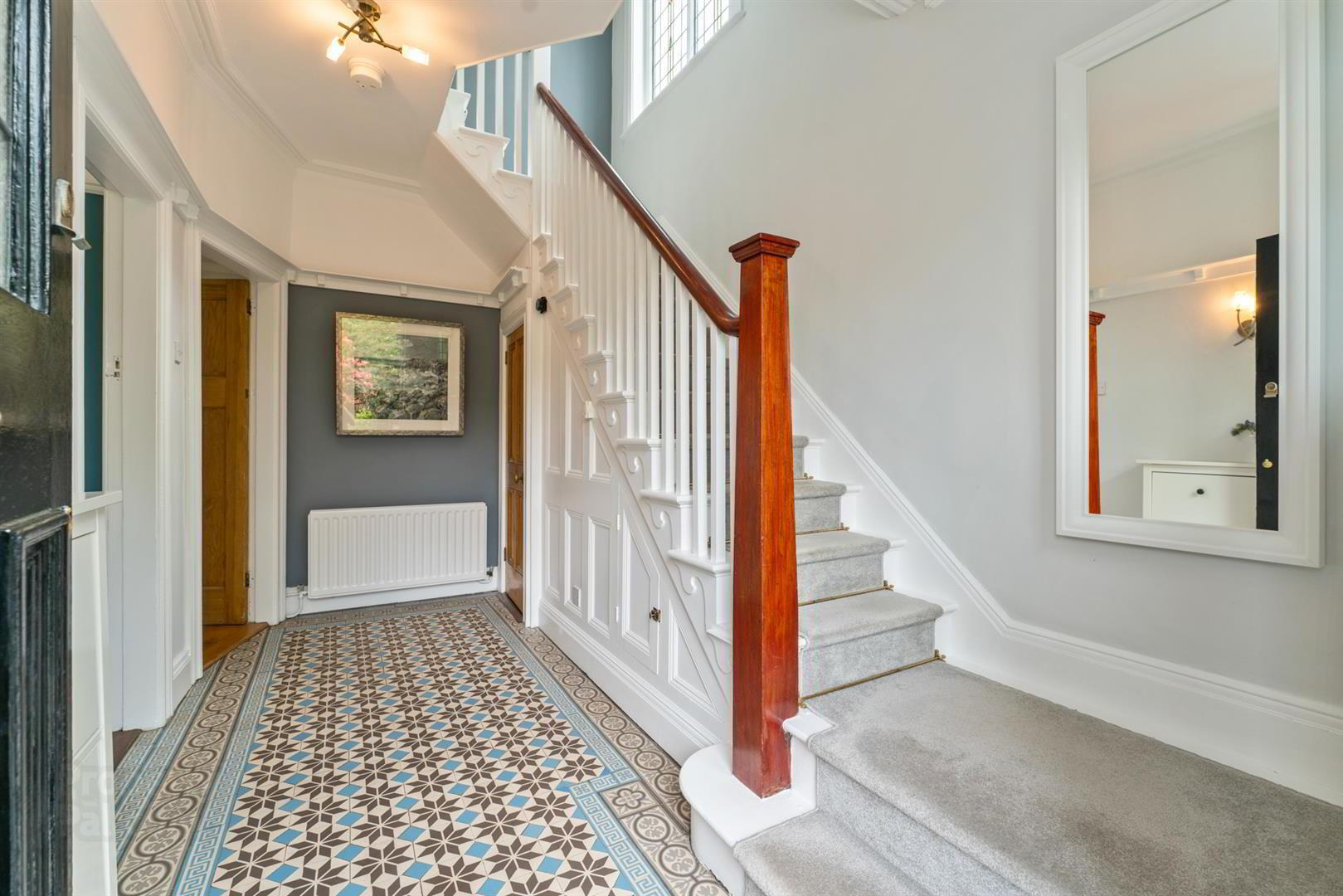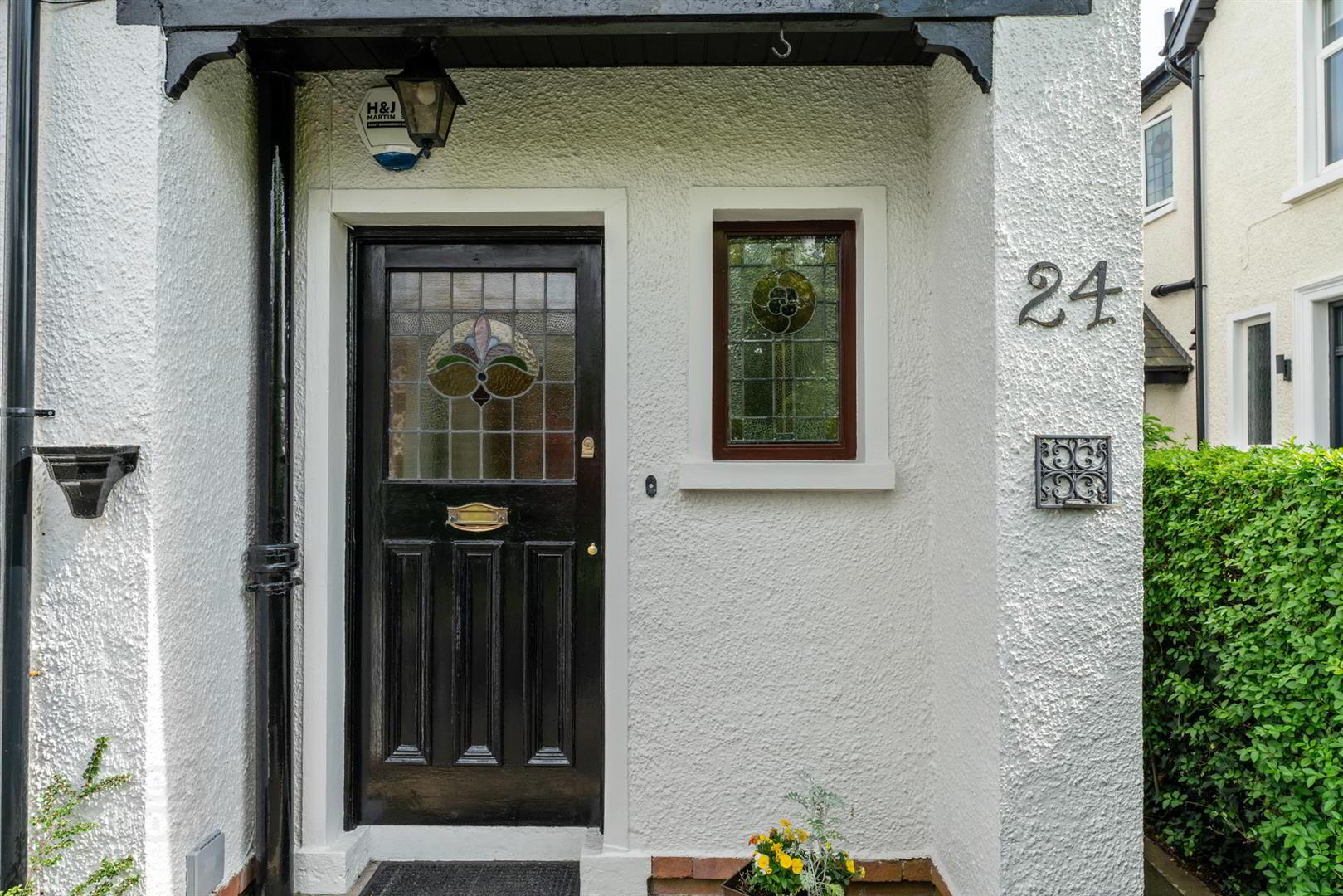


24 Cabin Hill Gardens,
Belfast, BT5 7AP
4 Bed Detached House
Sale agreed
4 Bedrooms
3 Bathrooms
2 Receptions
Key Information
Price | Last listed at Offers over £495,000 |
Rates | £2,638.42 pa*¹ |
Tenure | Freehold |
Style | Detached House |
Bedrooms | 4 |
Receptions | 2 |
Bathrooms | 3 |
Broadband | Highest download speed: 900 Mbps Highest upload speed: 110 Mbps *³ |
Status | Sale agreed |

Features
- Excellent Detached Family Home Within Walking Distance Of Ballyhackamore
- Lounge And Dining Room, Both With Cast Iron Fireplaces And Wood Flooring
- Fantastic Extension Offering Living Space With Floor To Ceiling Windows
- Luxury Kitchen With Integrated Appliances Including Gas Range Cooker
- Four Bedrooms, Bathroom And Shower Room Across The First And Second Floor
- Front Garden, Gated Driveway And Attractive Rear Garden With Patio And Pond
- Downstairs WC, Gas Fired Central Heating And Upvc Double Glazed Windows
- Convenient Location Close To A Wide Range Of Local Amenities And Bus Routes
The accommodation comprises of bright spacious entrance hall with feature stained glass windows, attractive tiled flooring, and ground floor toilet suite. Lounge includes attractive cast iron fireplace with carved wood surround, bay window and engineered wood flooring. Dining room also enjoys an attractive fireplace, and solid Oak wood flooring opening to a superb extension with generous living room, floor to ceiling glass with large sliding patio doors to the rear overlooking the garden. The living space further opens to a luxury kitchen comprising of carved stone worktops, Smeg gas range cooker, integrated appliances, and ceramic tiled flooring. The ground floor further benefits from utility off the kitchen, and home office off living room with floor to ceiling glass overlooking garden.
Overall, the accommodation includes four bedrooms, two on the first floor and two on the second floor. The first floor offers a bathroom comprising of classic white suite with wood effect tile flooring and timber panel walls and ceiling. Furthermore, a separate luxury shower room with walk-in shower cubicle, ceramic tiled flooring, partly tiled walls, and double built-in storage cupboard. The outside area includes front garden with flowerbeds including shrubs and hedge and large gated driveway. The rear garden is beautifully maintained and offers patio to attractive lawn, flowerbeds and path leading to a second raised patio area with pond.
This property retains many of its original features yet has been modernised and extended with great attention to details over many years, located in a mature residential area close to the vast range of amenities within East Belfast, this property is a must view at your earliest opportunity.
- Accommodation Comprises:
- Entrance Porch
- Entrance Hall
- Feature stained glass windows, attractive tile flooring.
- Ground Floor W.C
- White suite comprising wash hand basin, tiled splashback, low flush w.c., tiled effect laminate flooring, part timber panelled walls.
- Lounge 3.66m x 3.66m (into bay) (12'0 x 12'0 (into bay))
- Attractive cast iron fireplace with carved wood surround, tiled inset and hearth.
- Dining Room 3.96m x 3.35m (13'0 x 11'0)
- Attractive cast iron fireplace with carved wood surround, tiled inset and hearth, solid Oak wood flooring, recessed spotlighting, cloak cupboard. Open to:
- Living Room 5.18m x 4.27m (17'0 x 14'0)
- Feature radiators, solid Oak wood flooring, two Velux windows, recessed spotlighting, large sliding patio doors to garden. Open to:
- Kitchen 3.05m x 3.05m (10'0 x 10'0)
- Range of high and low level cream units, carved stone work surfaces with upstand, single drainer to inset 1 1/4 bowl stainless steel sink unit with mixer tap with Oak wood splashback, Smeg five ring gas range cooker, stainless steel splashback and stainless steel extractor hood, integrated fridge freezer, integrated dishwasher, built-in Neff microwave, ceramic tile flooring, large Velux window, recessed spotlighting.
- Utility 2.44m x 2.13m (8'0 x 7'0)
- Range of high and low level units, formica work surfaces with inset single drainer stainless steel sink unit with mixer tap, plumbing for washing machine, gas fired boiler, space for tumble dryer.
- Study/Home Office 3.07m x 2.44m (10'1 x 8'0)
- Solid Oak wood panel flooring, recessed spotlighting.
- First Floor
- Landing
- Linen cupboard, feature stained glass window.
- Bedroom 1 3.66m x 3.66m (into bay) (12'0 x 12'0 (into bay))
- Bedroom 2 3.35m x 3.05m (11'0 x 10'0)
- Bathroom
- Classic white suite comprising panelled bath with timber panelling, vanity unit, high flush W.C., wood effect tile flooring, timber panelled walls and ceiling.
- Shower Room
- Modern white suite comprising walk-in shower cubicle with built-in shower, sliding shower doors, part tiled walls, wash hand basin with mixer tap, tiled splashback, chrome feature radiator, ceramic tile flooring, recessed spotlighting, extractor fan, double built-in storage cupboard.
- Second Floor
- Landing
- Bedroom 3 4.60m x 2.13m (at widest point) (15'1 x 7'0 (at wi
- Velux window.
- Bedroom 4 2.44m x 1.52m (8'0 x 5'0)
- (average) Velux window, built-in robes and eaves storage.
- Outside
- Front garden with flowerbeds including shrubs and hedges. Large gated tarmac driveway, enclosed rear garden with patio leading to well-maintained lawn, flowerbeds and path leading to a second raised patio and pond. Two timber sheds, boundary hedge and fence.




