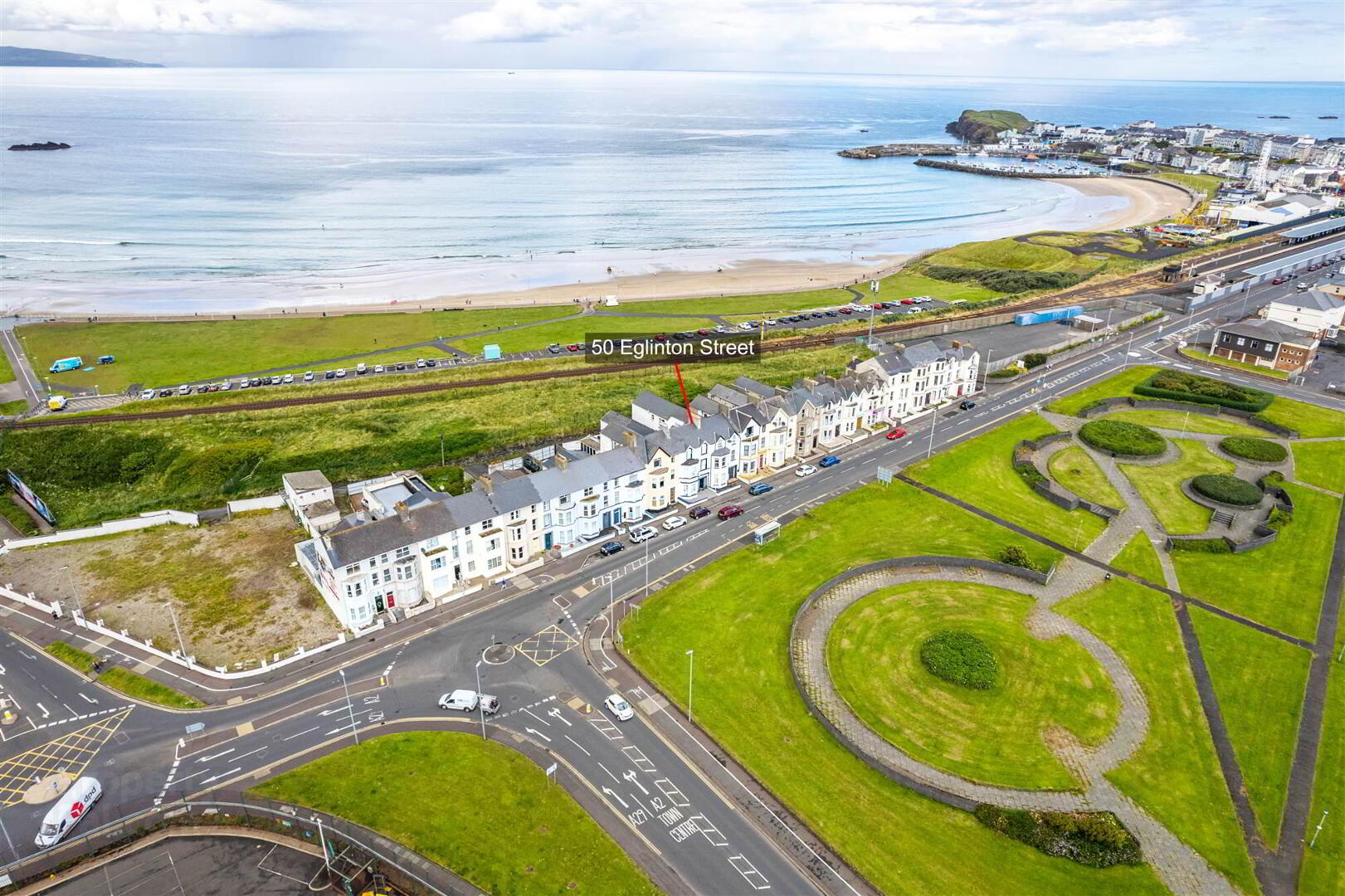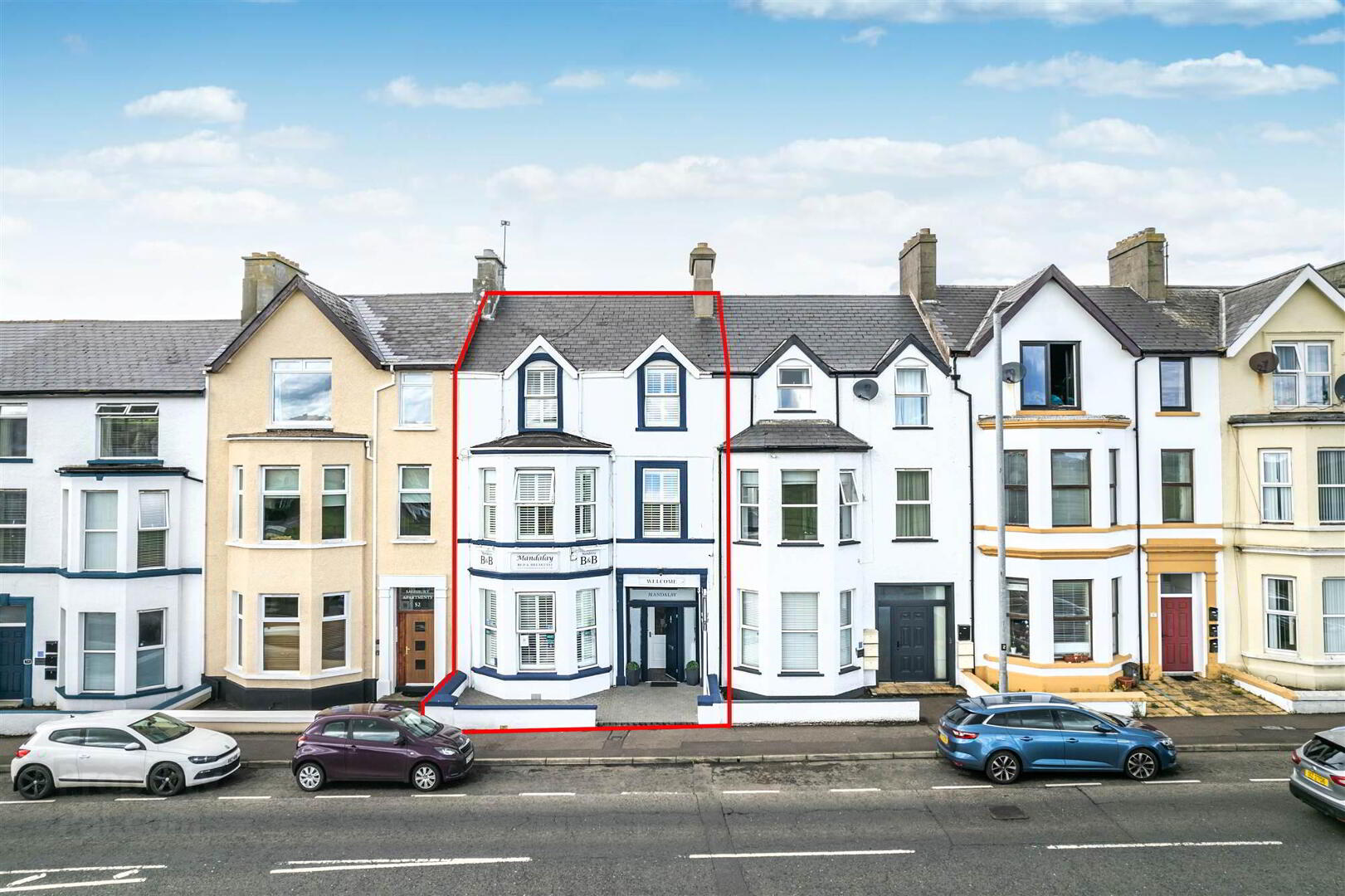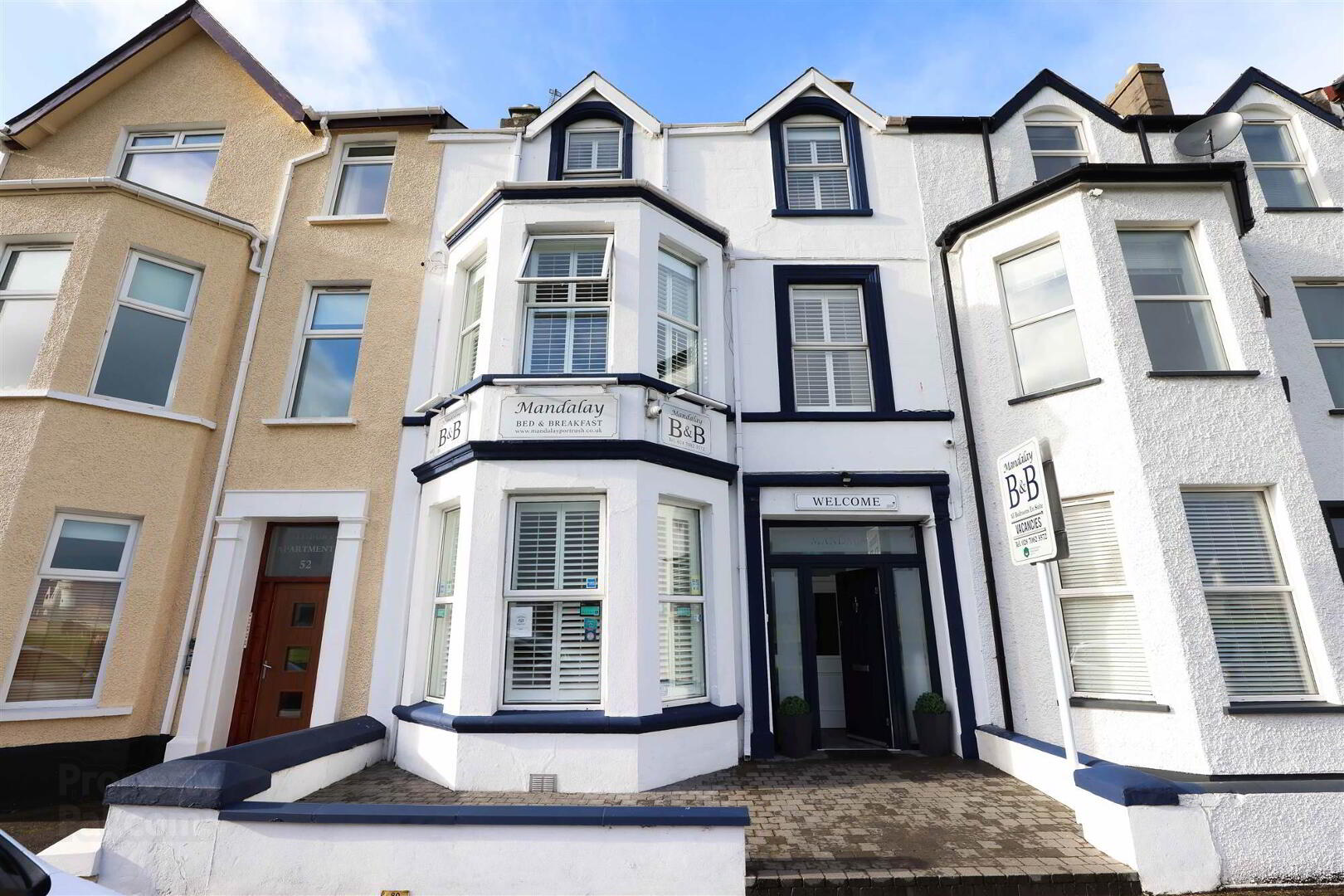


'Mandalay B&b', 50 Eglinton Street,
Portrush, BT56 8DY
8 Bed Mid-terrace House
Sale agreed
8 Bedrooms
2 Receptions
EPC Rating
Key Information
Price | Last listed at Offers over £495,000 |
Rates | Not Provided*¹ |
Tenure | Not Provided |
Style | Mid-terrace House |
Bedrooms | 8 |
Receptions | 2 |
EPC | |
Status | Sale agreed |

Features
- Oil Fired Central Heating
- PVC Double Glazed Windows
- 7 Bedrooms With Extremely Large Modern Ensuites
- Sea Views To Rear From Top Floor
- Rear Annex Could Be Used As A Granny Flat With Its Own Lounge
- Property Can Be Sold As Very Successful Going Concern Or Could Be Converted Into Apartments Or Back Into A Family Home
- Excellent Decorative Order & Fully Renovated Throughout
- Future Bookings Are Available To View
This is a most attractive and very successful 7 bedroom mid-terrace guest house. The current vendors carried out major refurbishment to the property within recent years and has been finished to an exacting specification with little expense spared. Throughout the property there is a very boutique style atmosphere and a very clever internal layout maximises on style and luxury guest house or family orientated living. The property itself has a very warm and welcoming atmosphere with a very tasteful and neutral decor throughout. Most important of all is the location which is within very close proximity to the West Strand Beach and Portrush town centre. This fine residence is practically on the doorstep of a host of many tourist and recreational facilities. Properties and especially guest houses of this calibre rarely present themselves to the open market, so we therefore strongly encourage you to arrange a private appointment at your earliest convenience.
Ground Floor
- ENTRANCE PORCH:
- ENTRANCE HALL:
- With under stairs storage cupboard and wood floor.
- LARGE DINING ROOM:
- 8.66m x 3.99m (28' 5" x 13' 1")
With bar area, half panelled walls, window shutters, recessed lights and laminate wood floor. - KITCHEN/DINING AREA:
- 6.17m x 4.14m (20' 3" x 13' 7")
With stainless steel sink unit set in granite worktops, high and low level oak units with tiling between, island unit, space for range cooker, space for American fridge freezer, wine rack, plate rack, drawer bank, plumbed for automatic dish washer, sink unit, office style desk, recessed lights and tiled floor. - UTILITY ROOM:
- With low level units, plumbed for automatic washing machine and tumble dryer and tiled floor.
- SEPARATE WC:
- With wash hand basin.
First Floor
- LANDING:
- With large hot press.
- BEDROOM (1):
- 4.44m x 3.81m (14' 7" x 12' 6")
With two double beds, recessed lights, solid wood floor and door to fire escape. - BEDROOM (2):
- 5.33m x 2.46m (17' 6" x 8' 1")
With recessed lights and solid wood floor. - ENSUITE SHOWER ROOM:
- Ensuite off with w.c., wash hand basin set in vanity unit, fully tiled walls and chrome towel rail.
- BEDROOM (3):
- 4.06m x 3.3m (13' 4" x 10' 10")
- ENSUITE SHOWER ROOM:
- Ensuite off with w.c., wash hand basin set in vanity unit, fully tiled walk in shower cubicle, fully tiled walls and recessed lights.
- BEDROOM (4):
- 5.23m x 3.84m (17' 2" x 12' 7")
- ENSUITE SHOWER ROOM:
- Ensuite off with w.c., wash hand basin, fully tiled walk in shower cubicle with two showers and recessed lights.
- BEDROOM (5):
- 3.99m x 3.63m (13' 1" x 11' 11")
Sea views to rear. - ENSUITE SHOWER ROOM:
- Ensuite off with w.c., wash hand basin, fully tiled walk in shower cubicle and tiled floor.
- BEDROOM (6):
- 3.66m x 3.51m (11' 12" x 11' 6")
- ENSUITE SHOWER ROOM:
- Ensuite off with w.c., wash hand basin set in vanity unit, fully tiled walk in shower cubicle and tiled floor.
Ground Floor
- ANNEX TO REAR:
- LOUNGE:
- 3.91m x 3.63m (12' 10" x 11' 11")
With recessed lights and wood floor. - BEDROOM (7):
- 4.05m x 3.9m (13' 3" x 12' 10")
With recessed lights and wood floor.
Outside
- Outside to rear there is a paved yard area and right of way.
Directions
Approaching Portrush on the Coleraine Road, go through the Metropole roundabout at the Police Station onto Eglinton Street heading into the town centre. No 50 will be located on your left hand side overlooking the green and Dunluce Centre.



