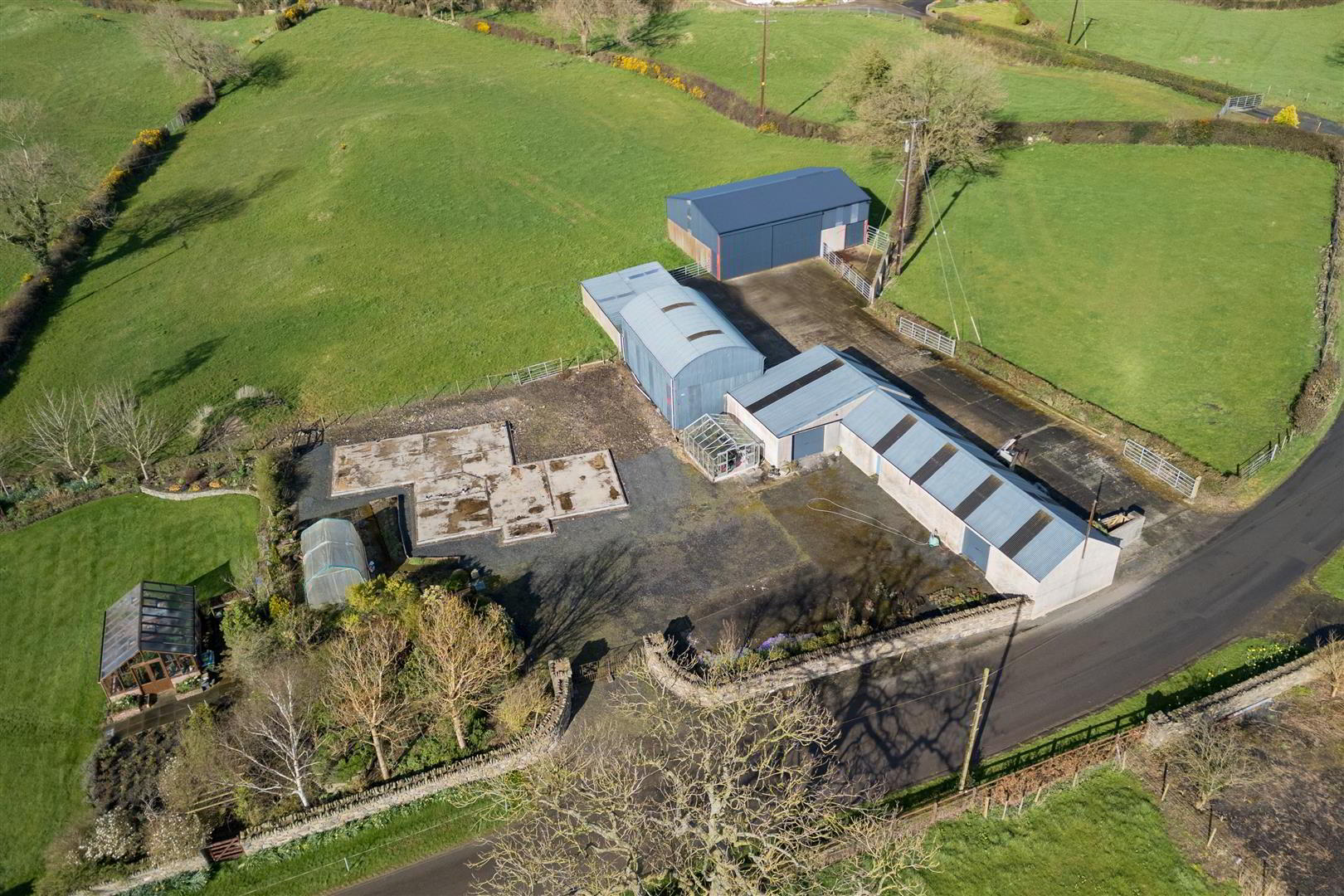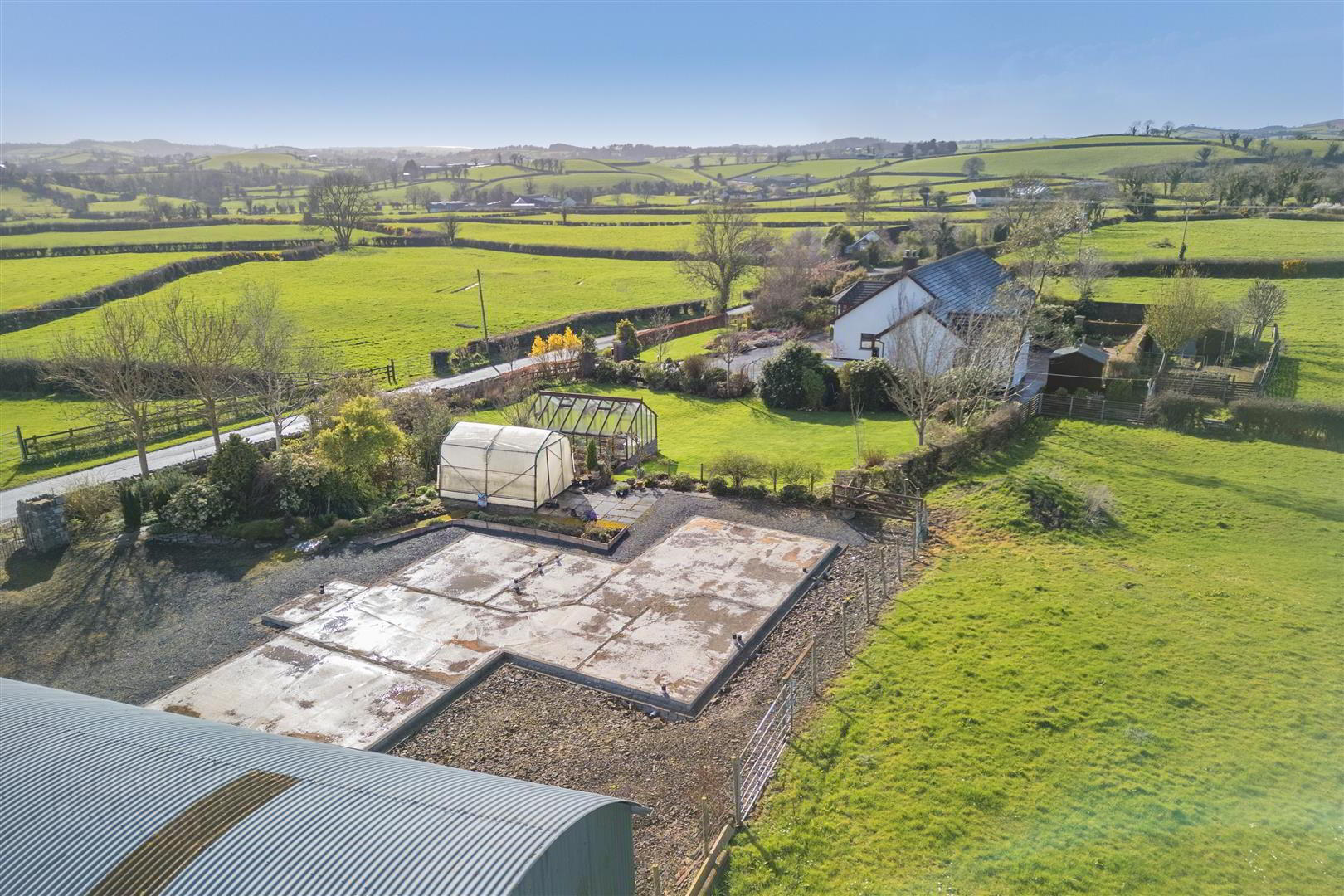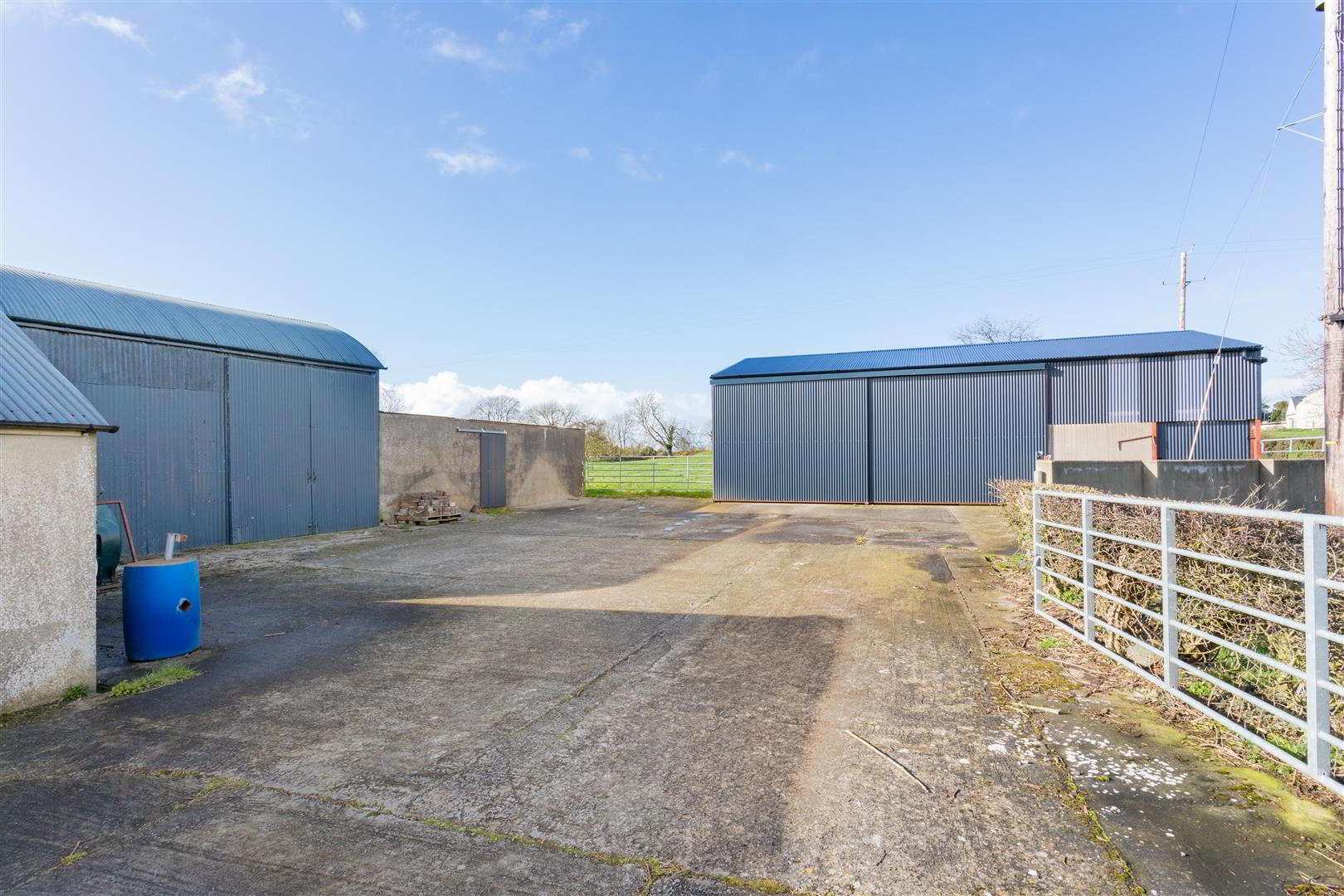



Features
- Building Site with Full Planning Permission
- Footings Concreted for a Substantial Detached Residence
- Good Range of Agricultural Outbuildings
- Extending to c. 2 acres
- Mains water and electricity are Laid on to the Outbuildings
The site, approached through delightful random stone walls and double wrought iron gates, provides a most attractive approach to the site.
Mains water and electricity are laid on to the outbuildings with electric wiring to the entrance gates.
Full planning permission was granted under Application No X/2012/0385/F for a 1½ storied residence.
The property is convenient to Saintfield and Ballygowan and is a short commute to the city with public transport to a range of top grammar schools in South Belfast, available at the end of the road.
- Court Yard
- Bitmac and gravelled yard partially enclosed with outbuildings.
- Garage 8.79m x 5.61m (28'10 x 18'5)
- Two roller doors; light and power points; access to farmyard.
- Workshop / Store 15.37m x 4.27m (50'5 x 14'0)
- Roller door; fluorescent light; power points.
- Aluminium Framed Glasshouse 3.66m x 3.05m (12'0 x 10'0)
- Flagged floor.
- Concrete Farmyard
- Approached through separate access.
- Hayshed 9.07m x 5.99m (29'9 x 19'8)
- Double sliding doors and pedestrian door; fluorescent light; power points.
- Former Piggery 9.09m x 5.82m (29'10 x 19'1)
- Light and power points.
- Cattle House 14.10m x 9.07m (46'3 x 29'9)
- Divided into pens by gates; automatic water drinker; fluorescent light; power points; double sliding door and single door.
- Viewing
- Strictly by appointment with the agents.




