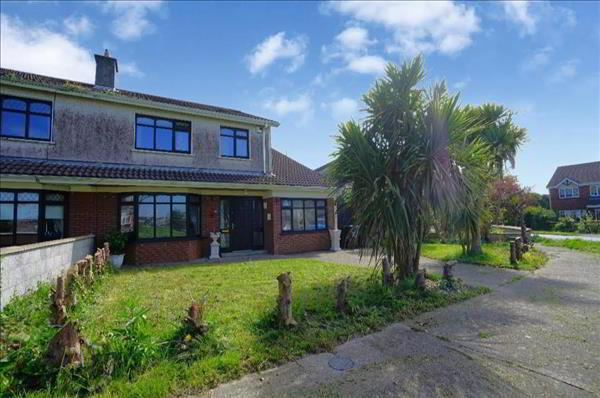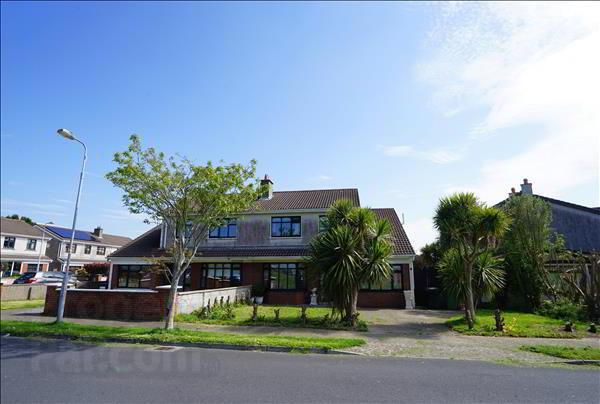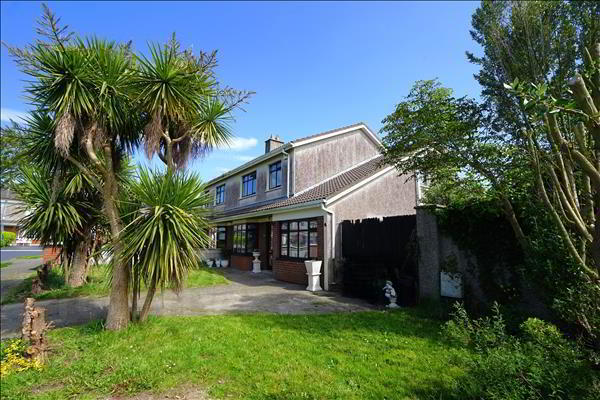


 Spacious four bedroom semi detached family home situated on a spacious site directly opposite the large green within this sought after development. Ashbourne Village is conveniently located within walking distance of Lisduggan Shopping Centre, Waterford Industrial Estate, South East Technological University and a host of local amenities including shops, takeaways, doctors, pharmacy, etc. There is a regular bus route operating daily nearby to the city centre which is just a 5 minute drive away. It is also located within easy access of the Outer Ring Road which provides easy access to many locations i.e. the Dunmore Road, University Hospital Waterford, Dunmore East, N25 to Cork and M9 to Dublin.
Spacious four bedroom semi detached family home situated on a spacious site directly opposite the large green within this sought after development. Ashbourne Village is conveniently located within walking distance of Lisduggan Shopping Centre, Waterford Industrial Estate, South East Technological University and a host of local amenities including shops, takeaways, doctors, pharmacy, etc. There is a regular bus route operating daily nearby to the city centre which is just a 5 minute drive away. It is also located within easy access of the Outer Ring Road which provides easy access to many locations i.e. the Dunmore Road, University Hospital Waterford, Dunmore East, N25 to Cork and M9 to Dublin.Spacious accommodation, circa 125sq m, comprises of entrance hallway, sitting room with double doors to a living room, kitchen, dining room, utility room and WC on the ground floor. The first floor hosts four bedrooms with master en-suite and family bathroom.
The property benefits from a large rear garden set in lawn with a spacious patio area and a block built shed. There is driveway parking to the front along with a spacious lawn area. The property has double glazed windows throughout and gas fired central heating system.. This property would make an excellent family home in a beautiful and sought after location.
Viewings are highly recommended through Sole Agents Barry Murphy Auctioneers.
Ground Floor
Entrance Hall: 4.22m x 1.82m. Wood floor.
Sitting Room: 4.35m x 3.62m. Wood floor, bay window with blinds, fireplace with open fire, double doors to
Living Room: 3.32m x 3.5m. Wood floor, blinds.
Kitchen: 3.34m x 3.47m. Tiled floor, blinds, fitted kitchen.
Dining Room: 5.01m x 2.42m. Wood floor, blinds, sliding door to garden.
Utility: 1.75m x 1.06m. Tiled floor, plumbed for washing machine, back door to garden.
WC: 1.46m x 1.07m. Tiled floor, WC, wash hand basin.
First Floor
Landing: 3.25m x 1.96m. Laminate floor.
Bedroom 1: 3.93m x 3.2m2. Laminate floor, blinds, fitted wardrobe.
En-suite: 2.26m x 0.97m. Fully tiled, WC, wash hand basin, electric shower.
Bedroom 2: 3.8m x 3.03m. Laminate floor, blinds.
Bedroom 3: 2.12m x 2.42m. Laminate floor, blinds.
Bedroom 4: 2.28m x 3.8m2. Laminate floor, fitted wardrobe.
Bathroom: 2.31m x 2.42m. Wood floor, blinds, WC, wash hand basin, bath.


