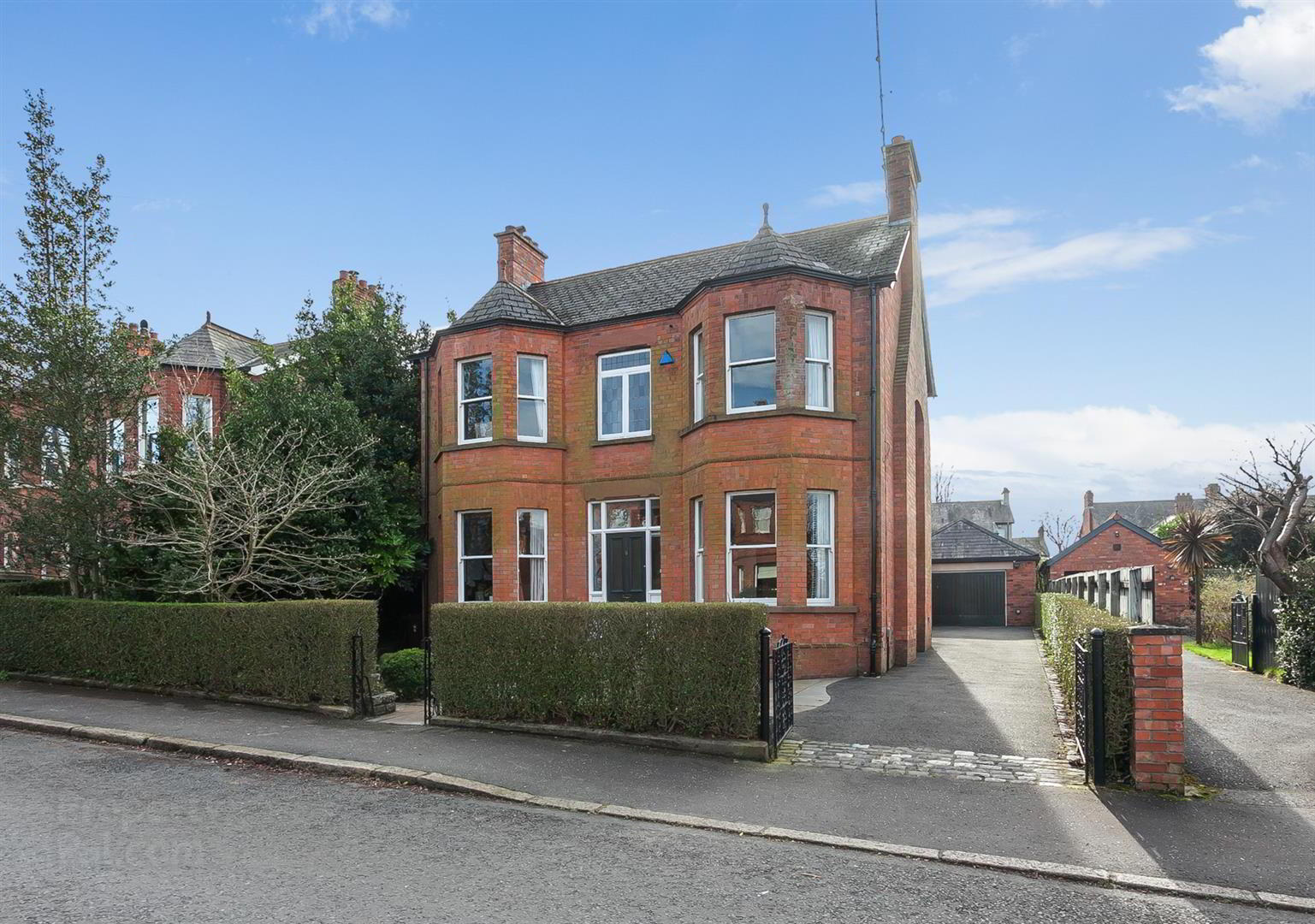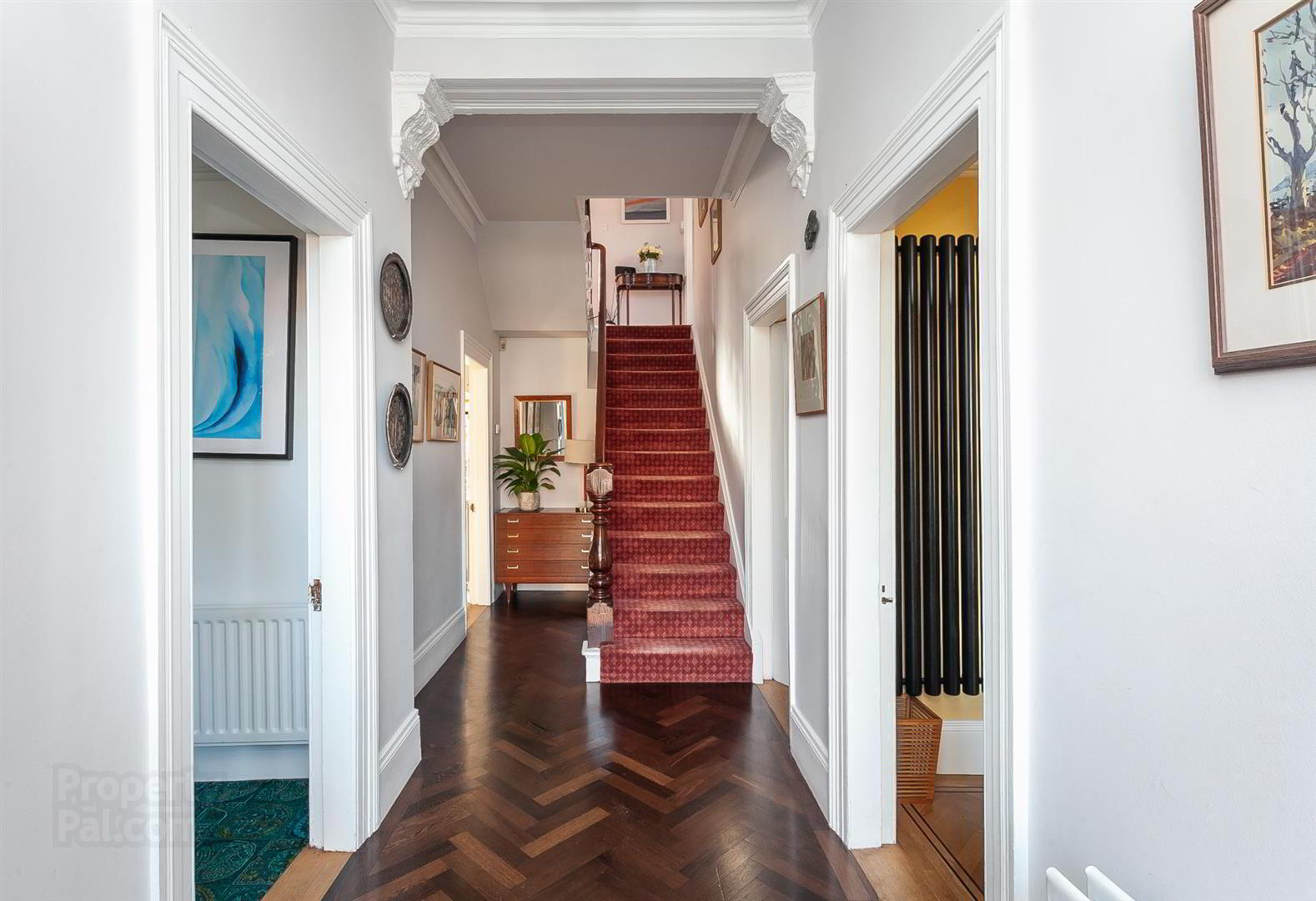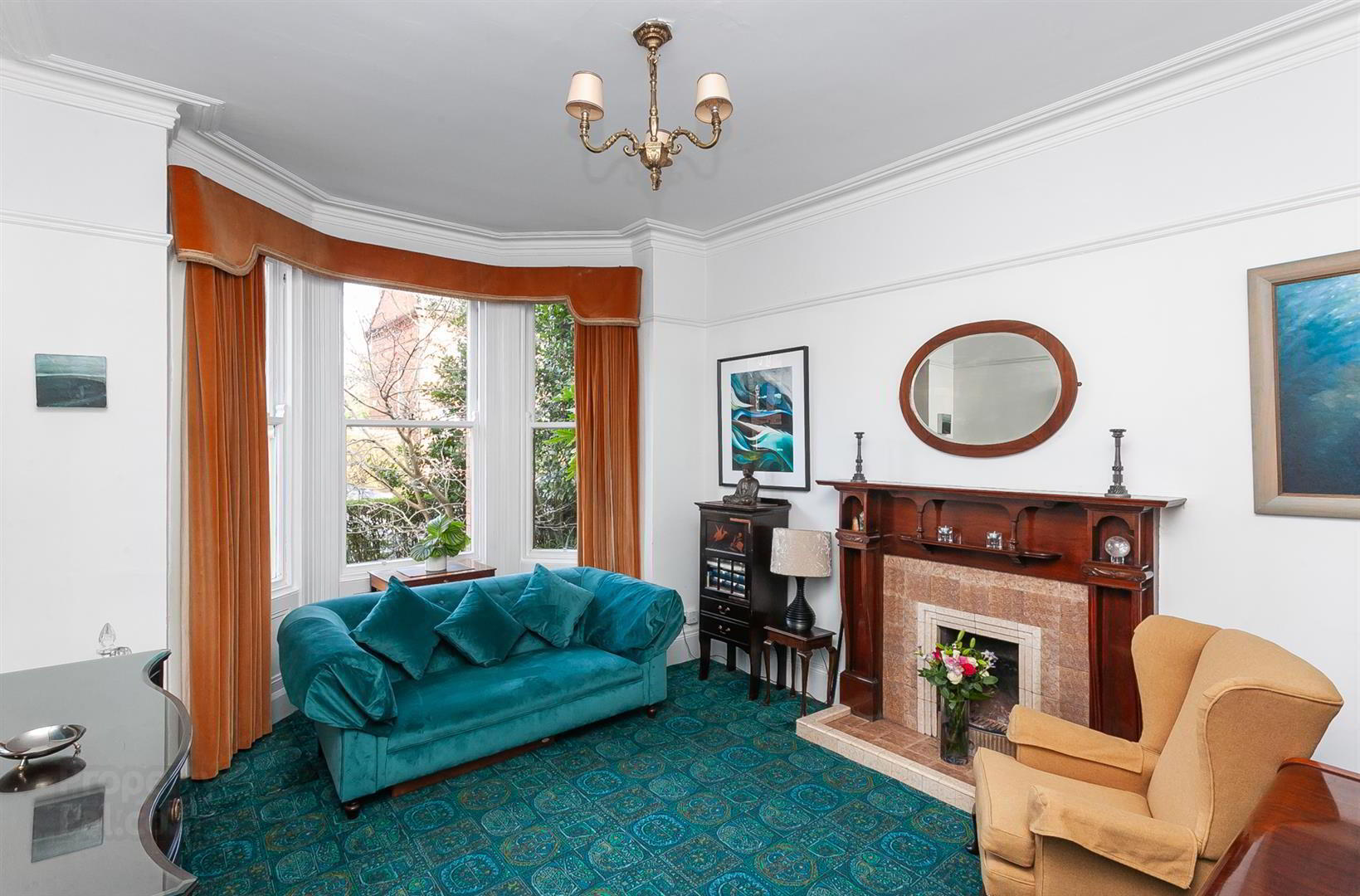


9 Maryville Park,
Belfast, BT9 6LN
4 Bed Detached House
Guide price £799,950
4 Bedrooms
2 Bathrooms
4 Receptions
EPC Rating
Key Information
Price | Guide price £799,950 |
Rates | £3,639.20 pa*¹ |
Stamp Duty | |
Typical Mortgage | No results, try changing your mortgage criteria below |
Tenure | Freehold |
Style | Detached House |
Bedrooms | 4 |
Receptions | 4 |
Bathrooms | 2 |
EPC | |
Broadband | Highest download speed: 900 Mbps Highest upload speed: 110 Mbps *³ |
Status | For sale |

Features
- Magnificent Detached Residence Located On South Facing Site In Maryville Park
- Impressive Drawing Room & Lounge, Both With Feature Bay Windows Along With Study
- Bright Kitchen Open Plan To Spacios Living / Dining Area
- Utility Room & Downstairs W.C
- Four Excellent Bedrooms
- Contemporary Bathroom Suite With Bath & Enclosed Shower / Additional Bathroom Suite
- Mature And Private Enclosed Rear Garden In Lawn With Patio Surrounded By Trees And Shrubs
- Surrounded By A Host Of Excellent Amenities, Shops, Boutiques, Restaurants, Coffee Shops & Leading Schools
- Detached Garage With Electric Door / Self Contained Office
- Driveway To Front With Excellent Parking
Located on Maryville Park just off the Lisburn Road in South Belfast, this double fronted, red brick Victorian home has been well maintained by its current owner with spacious accommodation throughout. Benefitting from a private, south facing aspect, this home will appeal to a range of buyers seeking to live in a much sought after residential location. With many period features in place, the property offers character and charm throughout and comprises welcoming reception hall, drawing room, lounge, study, kitchen open plan to living / dining & utility room with W.C. On the first floor there are four excellent bedrooms and two bathroom suites. Outside there is an enclosed, private south facing garden with patio area surrounded by mature shrubs & trees, detached garage and self contained office, ideal for those working from home. Located just moments from the Lisburn Road which represents the centre of Malone with all its amenities and facilities on the doorstep of this fine family home including shops, cafes, leading schools and excellent transport links.
- THE ACCOMMODATION COMPRISES
- ON THE GROUND FLOOR
- ENTRANCE
- Hardwood front door to entrance porch.
- RECEPTION HALL
- Herringbone Wenge hardwood floor.
- DRAWING ROOM 4.9 x 3.7 (16'0" x 12'1")
- Attractive tiled fireplace with mahogany surround. Bay window.
- LOUNGE 4.9 x 3.7 (16'0" x 12'1")
- Herringbone wood floor, tiled fireplace.
- STUDY 3.7 x 3.4 (12'1" x 11'1")
- KITCHEN 3.7 x 3.4 (12'1" x 11'1")
- Range of high and low level units, integrated dishwasher, electric hob, stainless steel sink unit with mixer tap, wall mounted oven / grill, breakfast bar, granite work surfaces.
- LIVING / DINING 4.7 x 3.1 (15'5" x 10'2")
- UTILITY ROOM 6.9 x 2.0 (22'7" x 6'6")
- Range of units. plumbed for washing machine & tumble dryer. Double bowl stainless steel sink unit with drainer & mixer tap.
- W.C
- Low flush W.C.
- ON THE FIRST FLOOR
- BEROOM ONE 4.9 x 3.9 (16'0" x 12'9")
- Excellent range of built in robes.
- BEDROOM TWO 4.9 x 3.9 (16'0" x 12'9")
- Tiled fireplace.
- BEDROOM THREE 3.9 x 3.4 (12'9" x 11'1")
- BEDROOM FOUR 3.6 x 3.6 (11'9" x 11'9")
- BATHROOM
- Contemporary white suite comprising enclosed shower, jacuzzi bath, wash hand basin, low flush W.C. Fully tiled walls, ceramic tiled floor, chromotherapy lights.
- BATHROOM TWO
- White suite comprising bath, pedestal wash hand basin, low flush W.C, fully tiled walls, ceramic tiled floor,.
- OUTSIDE
- Private enclosed south facing garden to rear in lawn, patio area. Driveway providing off street parking. Outside water tap & lighting. Mourne granite steps to front. Caithness stone pavers.
- DETACHED GARAGE 6.0 x 4.6 (19'8" x 15'1")
- Electric door. Wired & plumbed.
- SELF CONTAINED OFFICE 4.6 x 3.6 (15'1" x 11'9")
- Wood floor, Velux window, wired.




