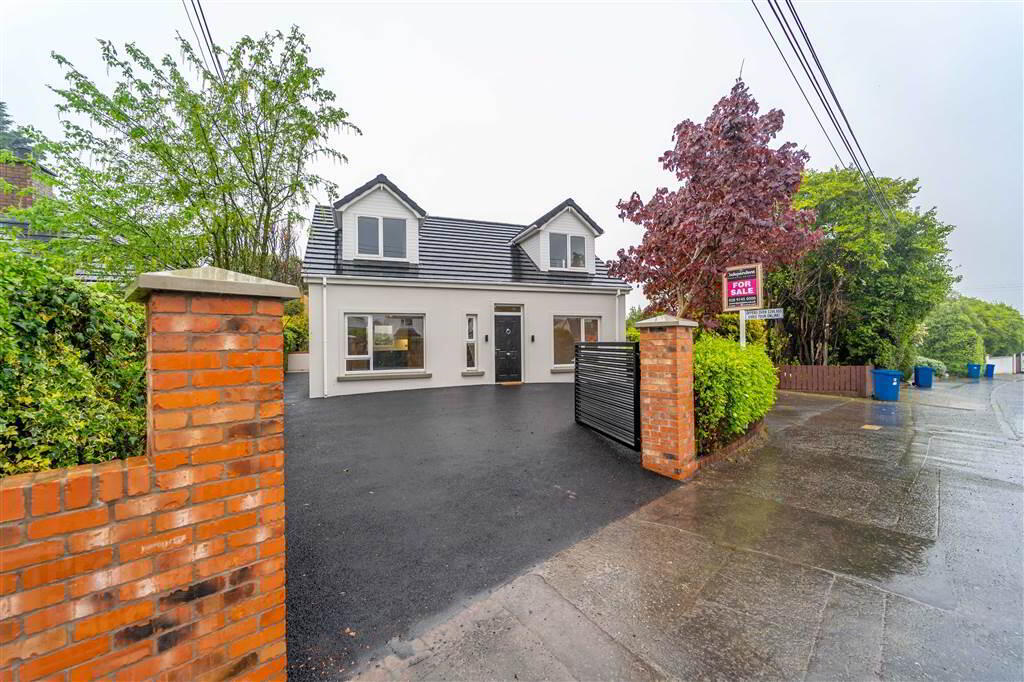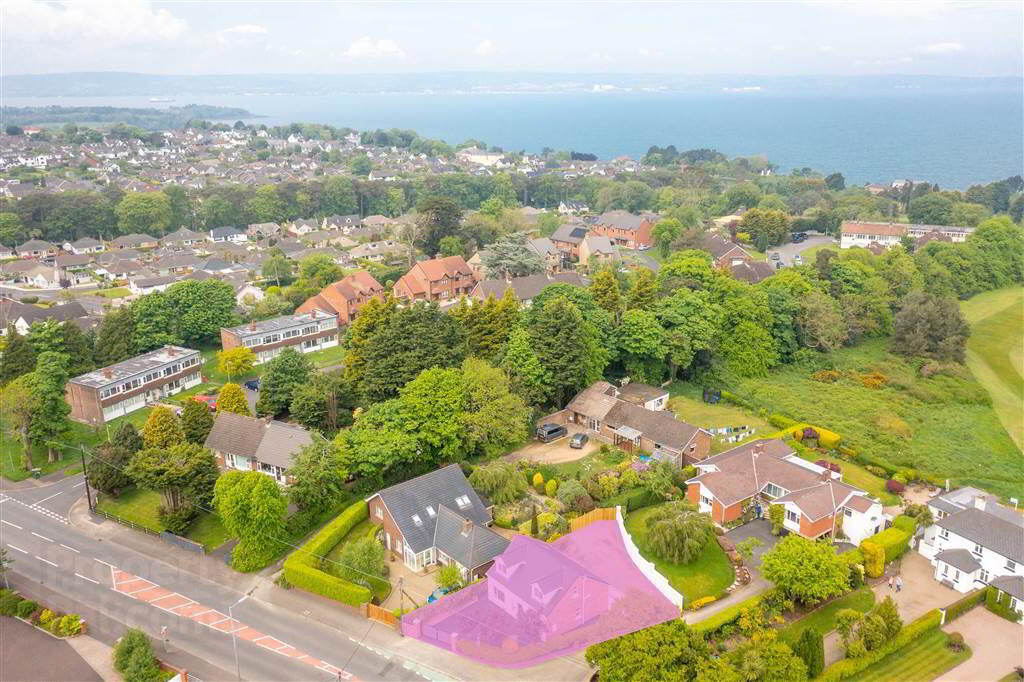


84b Crawfordsburn Road,
Bangor, BT19 1BE
3 Bed Detached House
Sale agreed
3 Bedrooms
2 Bathrooms
1 Reception
EPC Rating
Key Information
Price | Last listed at Offers over £299,950 |
Rates | Not Provided*¹ |
Tenure | Not Provided |
Style | Detached House |
Bedrooms | 3 |
Receptions | 1 |
Bathrooms | 2 |
Heating | Gas |
EPC | |
Status | Sale agreed |

Features
- Luxury New Build Detached Chalet Bungalow
- Total Internal Area Circa 1,117 sqft
- Sought-After Carnalea Location
- High Quality Internal Finishing Throughout
- Three Bedrooms (Two First Floor & One Ground Floor)
- Principal Bedroom with Deluxe Ensuite Shower Room
- Front aspect Lounge with double doors to:
- Luxury Fitted Kitchen open plan to spacious Dining Area
- Deluxe Ground Floor Bathroom Suite
- Gas Fired Central Heating & uPVC Double Glazing
- (Underfloor Heating on Ground Floor & Radiators First Floor)
- Gate Enclosed Tarmac Driveway to Front
- Lawn Garden to Rear
- Convenient to Local Shops, Primary School & Public Transport Links
- 10 Year Global Home Warranty
- ANOTHER UNDER OFFER!
This beautifully presented Detached Chalet Bungalow has been finished to an exacting standard by the developer with feature tiling, solid Oak doors and contemporary styling to offer a stunning modern home that is simply ready to move in to and enjoy.
With a total internal area of circa 1,117 sqft, this deceptively spacious Property, offers flexible living accommodation over two floors to suit a number of individual needs.
The Ground Floor comprises a spacious principal Lounge with double doors leading through to the luxury fitted Kitchen which in turn opens to provide ample space for dining and double doors to the Rear Garden. Completing the Ground Floor is a deluxe Bathroom Suite and one of the Bedrooms.
The First Floor of the Property comprises two double Bedrooms, each with built-in storage, and the Principal Bedroom benefits from access to the deluxe Ensuite Shower Room.
This Property benefits from Gas Fired Central Heating – with underfloor heating on the Ground Floor and radiators on the First floor offering individually controlled zones. This Property further benefits from uPVC Double Glazing throughout.
Externally, to the front of the Property there is a hedge lined boundary with an impressive metal gate leading to the Tarmac driveway which provides off-road parking for multiple vehicles. To the Rear there is a landscaped garden in lawn with a wall to the rear boundary and newly planted hedge line to enclose the side boundary.
Located on the Crawfordsburn Road, close to the junction with Rathmore Road, this property is convenient to a host of local shops, Primary Schools, the North Down Coastal Path and Public Transport Links including Both Carnalea & Bangor West Train Halts.
Ground Floor
- ENTRANCE HALL:
- Composite door leading into the Entrance Hall complete with wood effect tiled flooring and access to understairs storage.
- LOUNGE:
- 4.5m x 3.35m (14' 9" x 11' 5")
Spacious front aspect Reception Room accessed from Entrance Hall and double doors to the Kitchen / Dining Room. Complete with Wood Effect Tiled Floor. - KITCHEN / DINING:
- 8.81m x 3.05m (28' 11" x 10' 4")
Luxury fitted Kitchen with an excellent range of high and low level units with complimentary Quartz Worktops. The Kitchen features a range of integrated appliances including a Fridge / Freezer, a Washing Machine, a Dishwasher, a Stainless Steel Sink Unit and a free-standing Range Cooker. The Kitchen opens to provide ample space for dining with Patio Doors to the Rear Garden and is complete with Wood Effect Tiled Flooring. - BEDROOM (3):
- 3.18m x 2.44m (10' 5" x 8' 9")
Front aspect Bedroom with space to accommodate a double bed and benefits from access, via a ‘Jack & Jill’ style, to the Ground Floor Bathroom. - BATHROOM:
- 2.67m x 1.7m (8' 9" x 5' 7")
Deluxe Bathroom with a white three-piece suite comprising a ‘Pea’ Shaped Bath with Shower Attachment, a Wash Hand Basin with cupboard storage under and a Push Button W.C.. Complete with tiled floor and par tiled walls.
First Floor
- LANDING:
- Access to spacious cupboard storage.
- BEDROOM (1):
- 4.06m x 3.43m (13' 4" x 11' 3")
Front aspect double Bedroom with built-in Wardrobe storage and access to an Ensuite Shower Room. - ENSUITE SHOWER ROOM:
- 2.72m x 1.57m (8' 11" x 5' 2")
Deluxe Ensuite Shower Room with a white three-piece suite comprising a Wash Hand Basin with Drawer Storage under, a Push Button W.C. and Corner Shower Cubicle with mains shower. Complete with tiled floor and tiled walls. - BEDROOM (2):
- 4.17m x 3.48m (13' 8" x 11' 5")
Front aspect double Bedroom.
Outside
- FRONT:
- Hedge lined boundary with an impressive metal gate leading to the Tarmac driveway which provides off-road parking for multiple vehicles.
- REAR:
- Garden in lawn. Wall enclosed to rear boundary and newly planted hedge line to enclose the side boundary.
Directions
Located on the Crawfordsburn Road, opposite West Church, close to the junction with the Rathmore Road.

Click here to view the video


