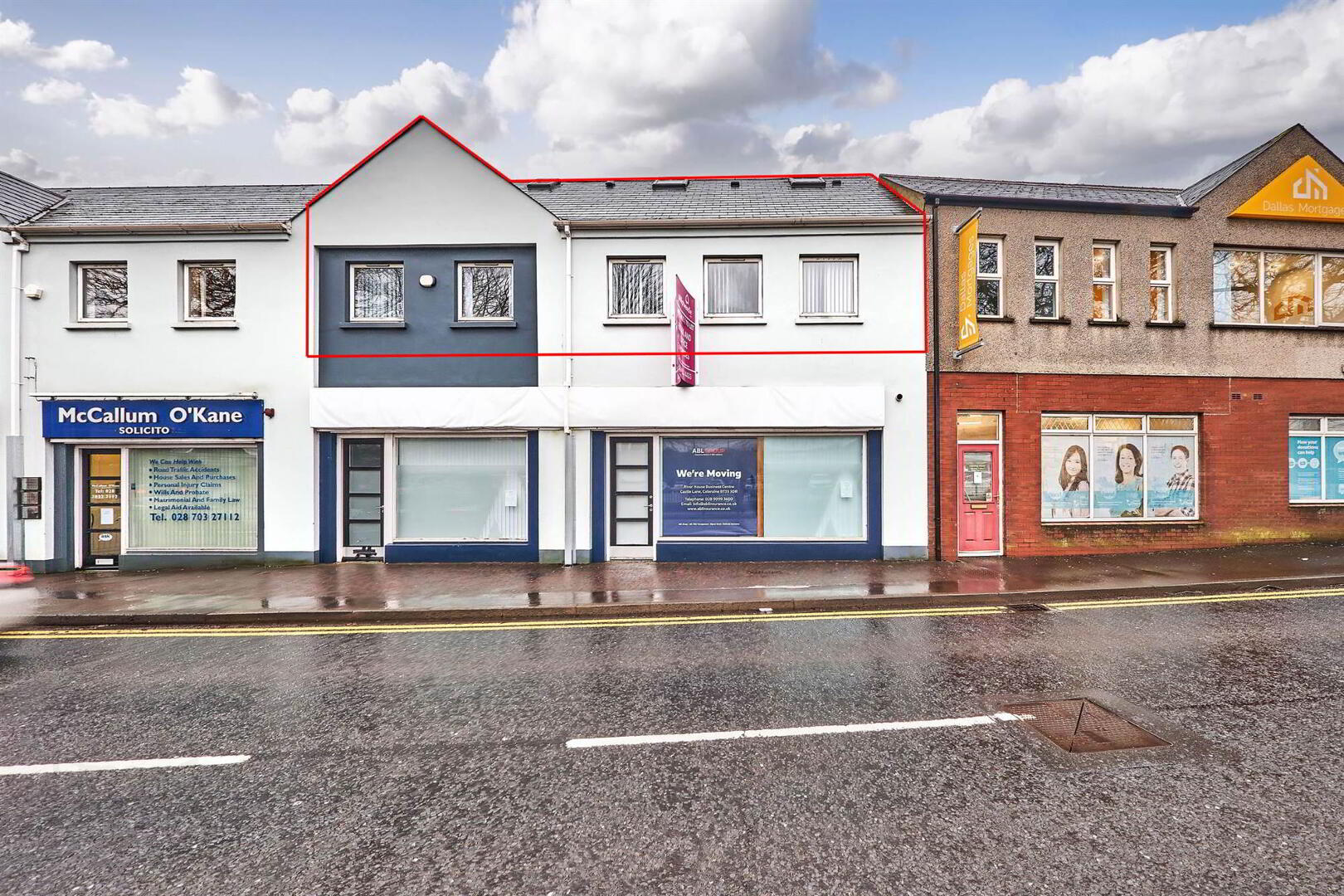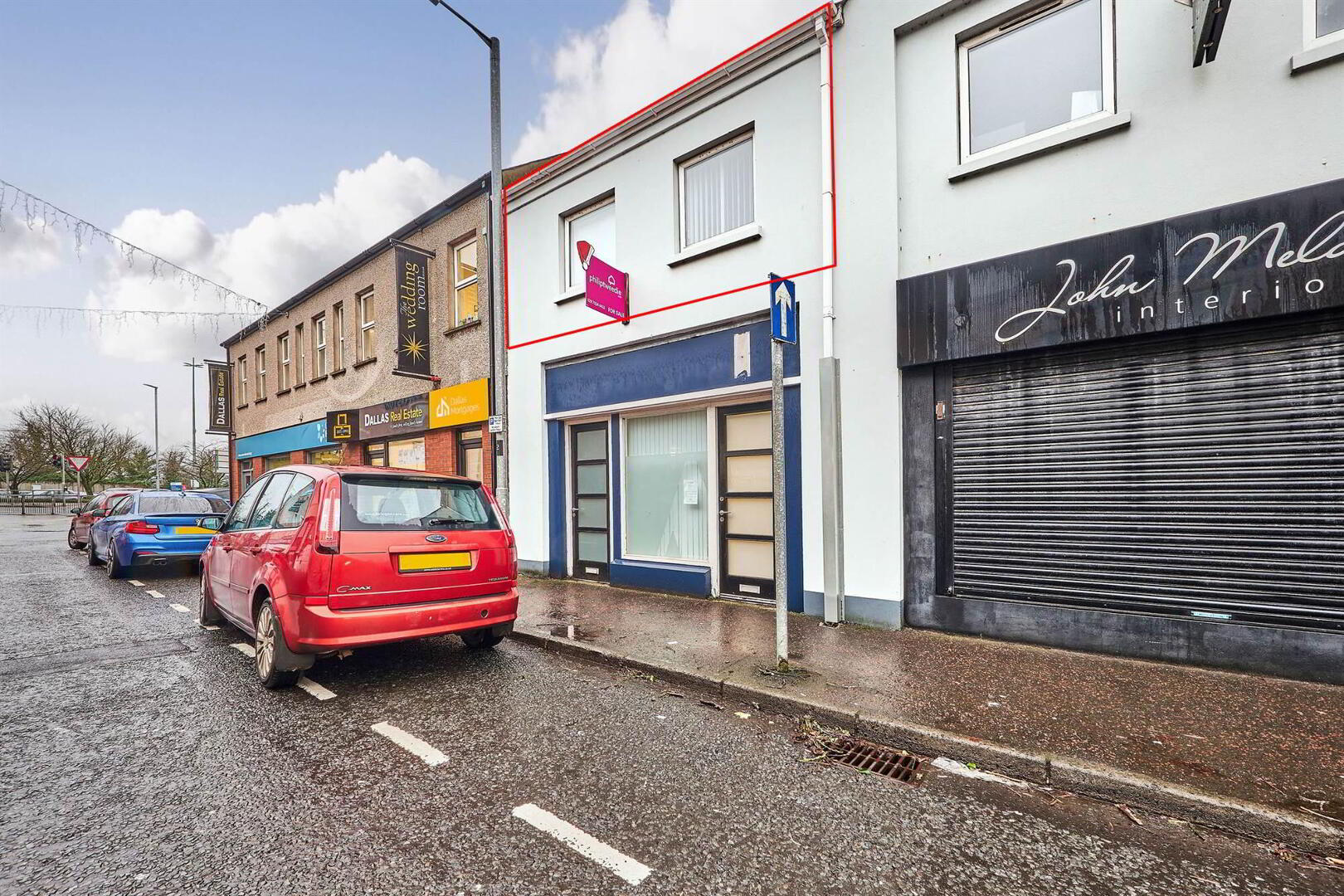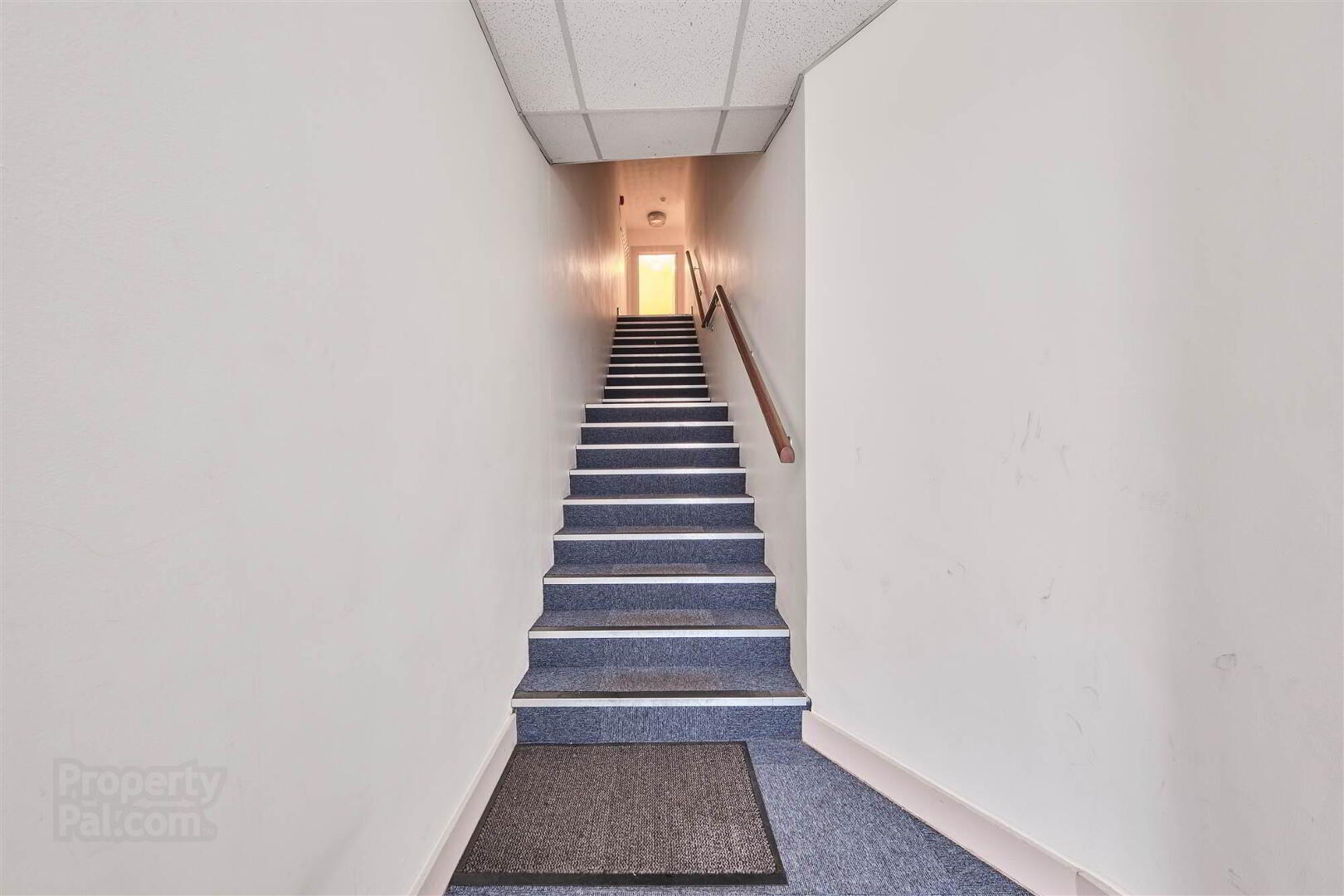



Features
- Management Company In Operation For Communal Areas
- Window Frontage Onto Very Busy Commercial Road
- Opposite Main Tesco's Car Park
- Economy 7 Heating
- PVC Double Glazed Units
- Very Modern Constructed Unit Circa 2001
Ground Floor
- ENTRANCE HALL:
- With stairs leading to first floor.
First Floor
- LANDING:
- SEPARATE WC:
- With wash hand basin and extractor fan.
- SEPARATE WC:
- With wash hand basin and extractor fan.
- MAIN OFFICE:
- 5.11m x 7.49m (16' 9" x 24' 7")
With strip lighting, generous power points and Economy 7 heater. (max) - OFFICE 1:
- 3.18m x 2.77m (10' 5" x 9' 1")
(Max) - OFFICE 2:
- 2.72m x 2.51m (8' 11" x 8' 3")
- OFFICE 3
- OFFICE 4:
- 2.82m x 2.46m (9' 3" x 8' 1")
- OFFICE 5:
- 3.71m x 2.29m (12' 2" x 7' 6")
(Max) - KITCHEN/DINING AREA:
- With single drainer stainless steel sink unit, high and low level built in units with tiling above, space for fridge freezer, strip lighting and Economy 7 heater.
Second Floor
- FUNCTION ROOM:
- 12.09m x 4.5m (39' 8" x 14' 9")
With strip lighting, power points and ‘Velux’ windows. - Rear landing with stair access leading to ground floor rear.
Directions
The unit over no.10 & 12 Blindgate Street and 71 New Row, Market Court is accessed off New Row and Blindgate Street but is situated above the Old Abbey Bond Lovis offices. The main building is opposite the main Tesco's car park.


