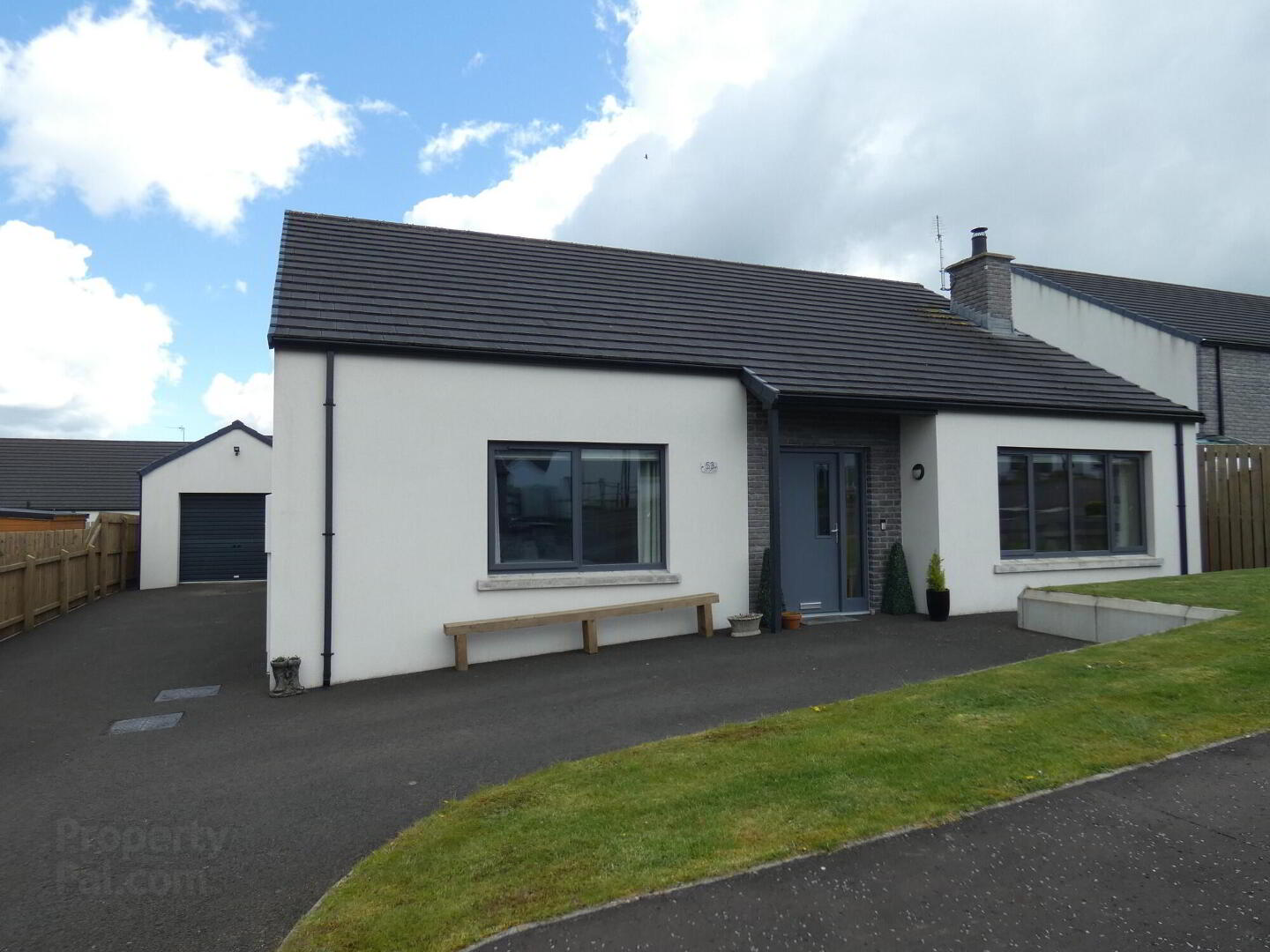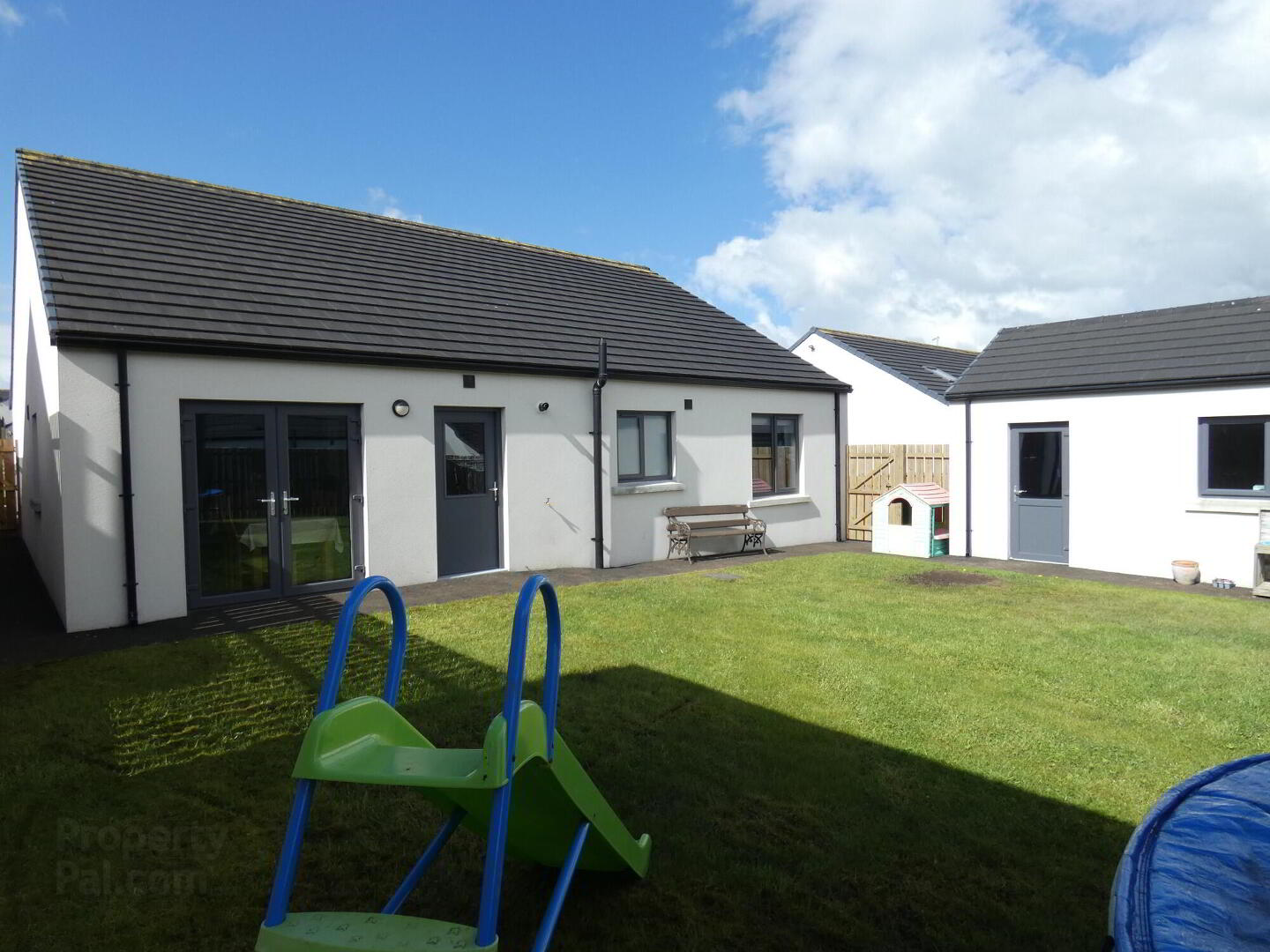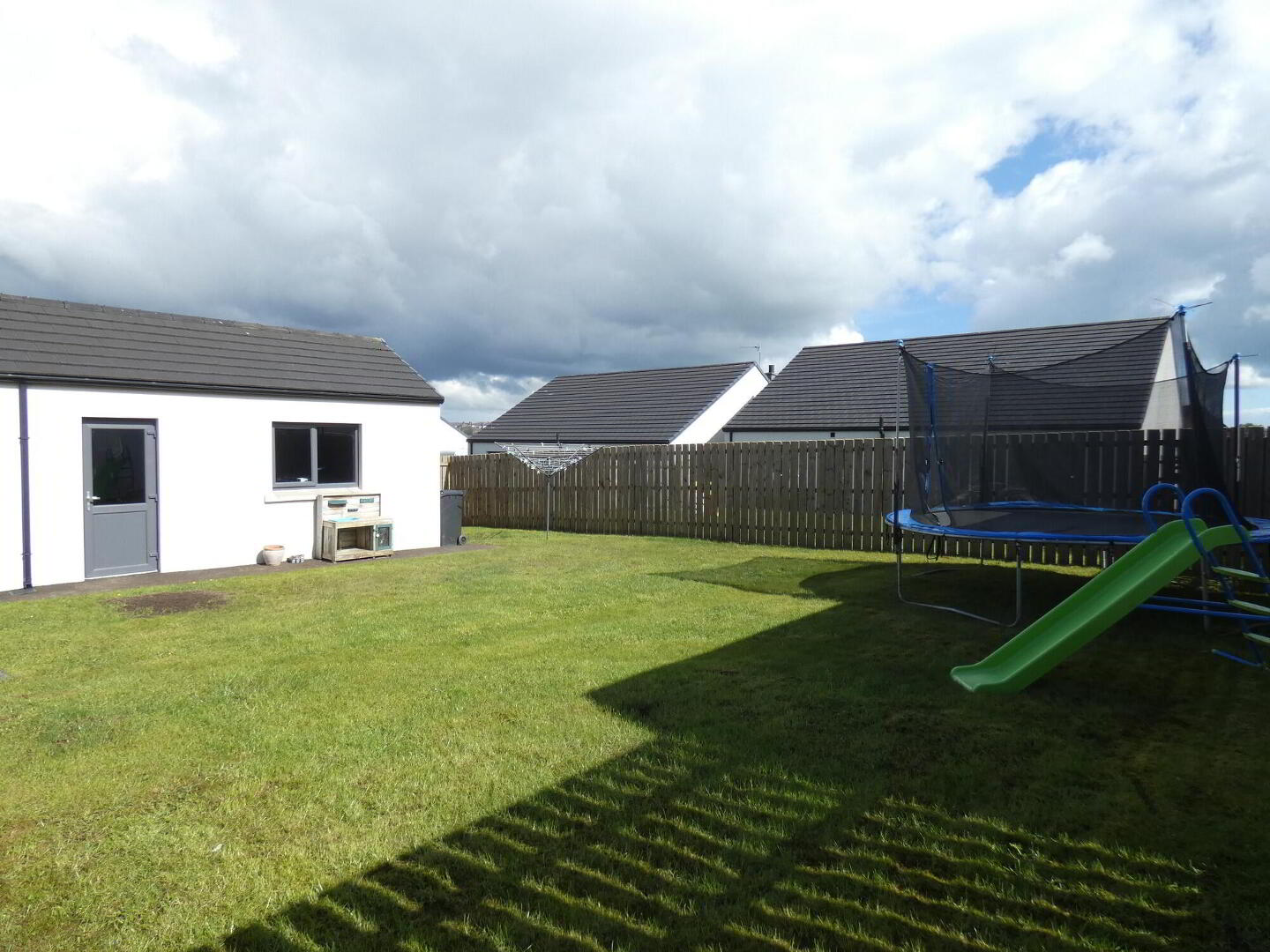


53 Millbrooke Park,
Ballymoney, BT53 7RJ
A Fantastic Contemporary Home In This Highly Desirable Location
Asking price £259,950
3 Bedrooms
1 Reception
EPC Rating
Key Information
Price | Asking price £259,950 |
Rates | £1,274.52 pa*¹ |
Stamp Duty | |
Typical Mortgage | No results, try changing your mortgage criteria below |
Tenure | Not Provided |
Style | Detached Bungalow |
Bedrooms | 3 |
Receptions | 1 |
Heating | Gas |
EPC | |
Broadband | Highest download speed: 900 Mbps Highest upload speed: 300 Mbps *³ |
Status | For sale |

Features
- A fantastic contemporary home in this highly desirable location.
- Exceptional contemporary finish throughout.
- Also a super situation with a spacious enclosed rear garden.
- Generously proportioned accommodation.
- Including 3 double bedrooms - master with a contemporary ensuite.
- Attractive contemporary kitchen with integrated appliances.
- The same a delightful double aspect room with french doors to the rear garden.
- Matching contemporary utility room.
- Luxurious family bathroom including a freestanding oval bath and a separate shower with a drench head over.
- The bathroom & ensuite also include fitted illuminated LED mirrors.
- The bathroom LED mirror with a Bluetooth feature - so you can enjoy some relaxing music after a hard day's work!
- Spacious living room with attractive wood flooring and an inset stove (as new as it's never been used!).
- Spacious reception hall with contemporary floor tiling.
- Spacious enclosed and private rear garden area mainly laid in lawn.
- The same enjoying the prevailing sunshine - when out!
- Cavity wall detached garage.
- Generous parking provision to the front and side.
- High quality modern construction specification.
- Resulting in high insulation values and lower utility costs.
- Grey uPVC triple glazed windows.
- High quality composite external doors.
- Mains gas heating system - a zoned system for convenience.
- Wired for a burglar alarm.
- Partly floored attic with access via a wooden slingsby type ladder.
- Walking distance to the town centre and transport links.
- Arguably one the finest bungalows for sale in Ballymoney.
- As such - early viewing is strongly recommended.
- Please note: Viewing is strictly by appointment.
- Note: A management company ensures the upkeep of the communal areas and an annual service charge applies.
We are delighted to offer for sale this exceptional detached bungalow which occupies a choice situation in this popular and highly regarded neighbourhood. It’s had one particular owner since new - so it is in 'as new' order and these homes also benefit from all the latest construction specification including triple glazing, high quality insulation and high energy performance ratings - resulting in lower energy costs compared to older properties.
All the accommodation is generously proportioned including 3 double bedrooms (Master ensuite), a luxurious family bathroom and a double aspect kitchen/dining/living room with french doors to a private and enclosed rear garden.
As such these particular homes are always popular and we therefore highly recommend viewing to fully appreciate the proportions, situation and excellent condition - although please note that viewing is strictly by appointment.
- Reception Hall
- Quality partly glazed composite front door with a glazed side panel to the large reception hall with a tiled floor and a shelved airing cupboard.
- Lounge
- 5.54m x 3.99m (18'2 x 13'1)
Feature inset multi fuel stove with a beam mantel and a granite hearth, T.V. point, attractive wooden flooring and views over the avenue to the front. - Kitchen/Dinette
- 4.95m x 3.96m (16'3 x 13')
Contemporary kitchen with a range of eye and low level units, worktop with a matching upstand splashback, high quality Blanco bowl and a half sink unit, Belling induction ceramic hob with a tiled splashback and an extractor fan over, Belling eye level oven, integrated dishwasher, shelved larder unit, pan drawers, recessed ceiling spotlights, attractive tiled flooring, a door to the utility room and French doors to the spacious rear garden. - Utility Room
- 2.46m x 1.78m (8'1 x 5'10)
With fitted eye and low level units, single bowl and drawer stainless steel sink, worktop with a matching upstand splashback, plumbed for an automatic washing machine, space for a tumble dryer, tiled floor and a partly glazed door to the rear. - Master Bedroom
- 3.94m x 3.15m (12'11 x 10'4)
With a T.V. point, wooden flooring and an Ensuite – with contemporary fittings including a wc, a vanity unit with storage below and a tiled splashback, illuminated mirror over with a shaving point, heated chrome towel rail, tiled floor, extractor fan, recessed ceiling lights and a tiled shower cubicle with a mixer shower including a drench head over and a flexible hand shower attachment. - Bedroom 2
- 5.08m x 3.28m (16'8 x 10'9)
(Widest points)
With fitted wooden flooring and T.V. point – a super sized second bedroom. - Bedroom 3
- 3.56m x 3.45m (11'8 x 11'4)
Again a great double bedroom with a T.V. point, fitted wooden flooring and an outlook over the rear garden. - Bathroom & WC Combined
- 2.77m x 2.44m (9'1 x 8'0)
A super family bathroom with a freestanding oval bath, tiled splashback around the same, vanity unit with storage below and a feature tiled splashback, illuminated mirror over with a Bluetooth feature, tiled floor, heated chrome towel rail, extractor fan, recessed ceiling spotlights and a spacious tiled shower cubicle with a mixer shower including a drench head over and a flexible hand shower attachment. - EXTERIOR FEATURES:
- Sweeping tarmac driveway to the front and side proving generous parking provision.
- Garden area laid in lawn to the front.
- Detached Garage
- 5.56m x 3.25m (18'3 x 10'8)
(Internal sizes)
With a roller door, a triple glazed window and pedestrian door, strip light and power points. - The spacious rear garden is fully enclosed and mostly laid in lawn.
- Outside lights and tap.
Directions
Leave Ballymoney town centre from the Main Street turning right at the traffic lights onto Castle Street and continuing past the 'Milltown Shopping Complex' on the right hand side. Take the next left after this onto the Finvoy Road (sign posted to Kilrea) and then first left into Millbrooke Drive. Continue for approximately 100 yards turning first right into Millbrooke Park and then immediately left continuing on the same. Follow the avenue where it turns right (with the open green on your right hand side); then left and left again at the next junction - follow the road where it turns right and right again at the next junction - number 53 is then situated on the left hand side.




