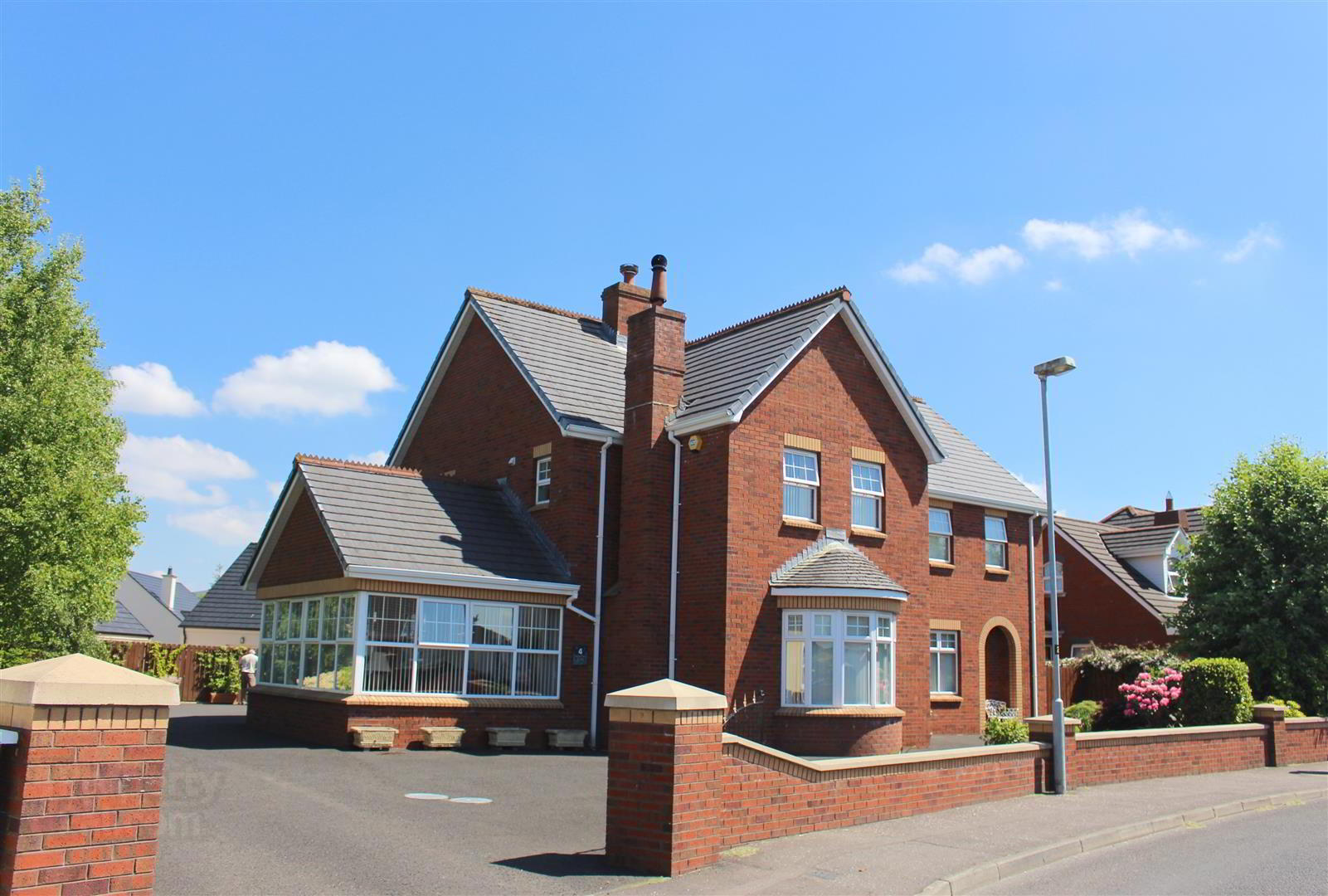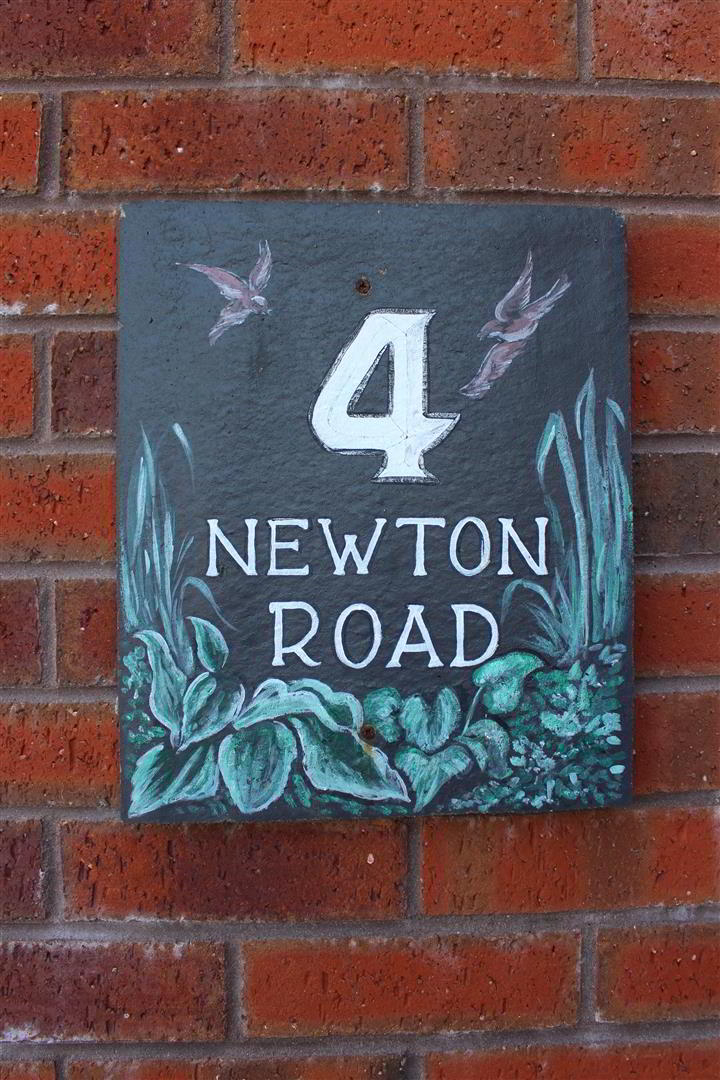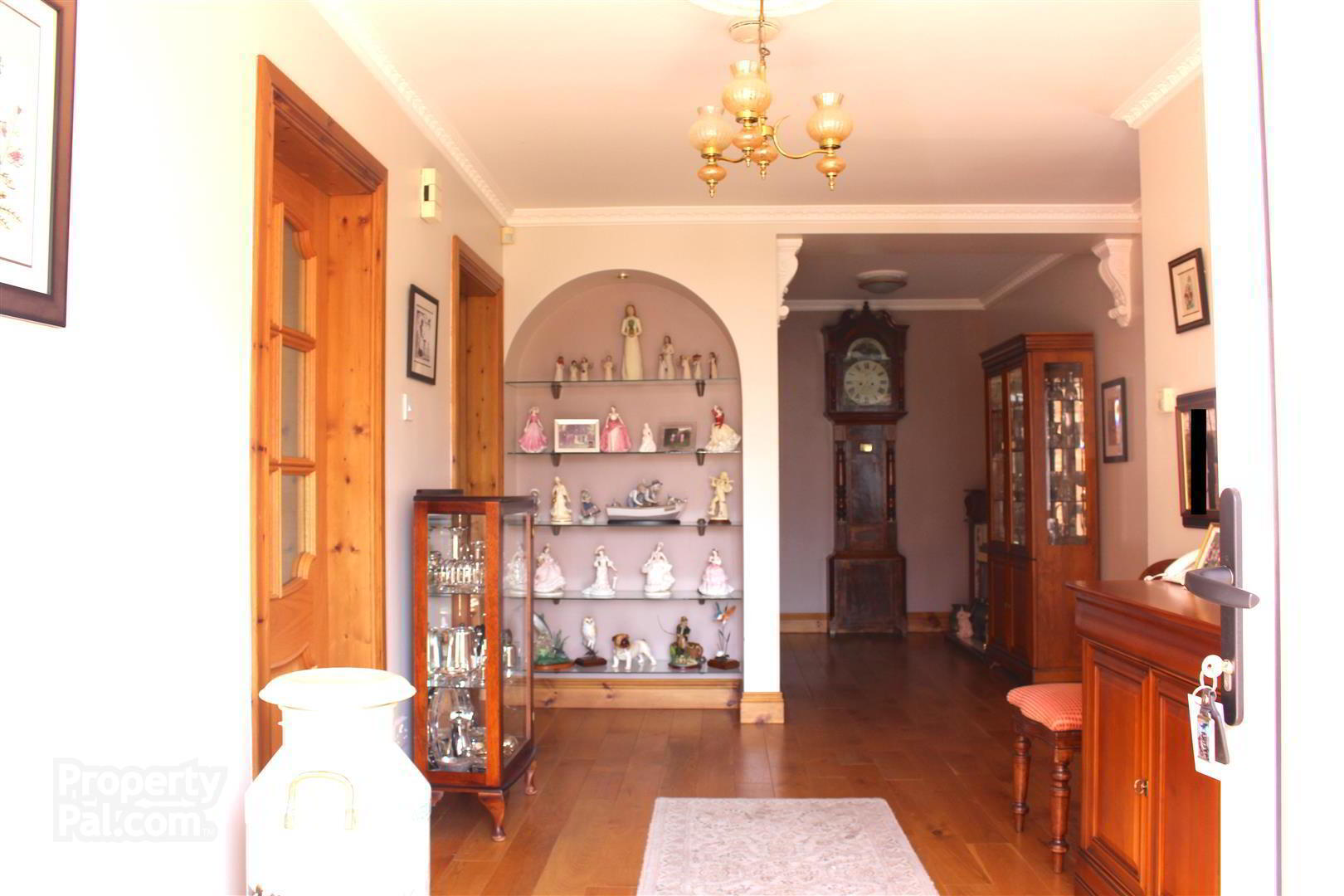


4 Newton Road,
Limavady, BT49 0UD
5 Bed Detached House
Offers around £350,000
5 Bedrooms
4 Bathrooms
2 Receptions
EPC Rating
Key Information
Price | Offers around £350,000 |
Rates | £2,647.08 pa*¹ |
Stamp Duty | |
Typical Mortgage | No results, try changing your mortgage criteria below |
Tenure | Freehold |
Style | Detached House |
Bedrooms | 5 |
Receptions | 2 |
Bathrooms | 4 |
EPC | |
Broadband | Highest download speed: 900 Mbps Highest upload speed: 110 Mbps *³ |
Status | For sale |

Features
- Detached House with Double Garage
- 2 Receptions/5 Bedrooms/Study/4 Bathrooms
- Beam Vacuum System
- Fitted Security Alarm System
- Oil Fired Central Heating
- UPVC Double Glazed Windows & External Doors
- Tarmac Driveway
- Private Enclosed Garden
- DESCRIPTION:
- This beautifully appointed detached family home with double garage occupies a prime location just off the main Greystone Road. The property boasts excellent family accommodation to include five bedrooms, study and two receptions, which have been finished to an excellent standard by the current owners. It is complimented by the beautiful surrounding garden having a range of mature trees and shrubs. Rarely do homes of this calibre come on the market and has to be viewed to fully appreciate everything it has to offer. We as the selling agents highly recommend viewing by appointment only.
- LOCATION:
- Travelling along the main Greystone Road, proceed straight ahead at the Bovally roundabout. Continue a short distance and take the second right turn into Newton Road. Number 4 is the second house on the left hand side.
- ACCOMMODATION TO INCLUDE
- Entrance Hall: 7.9 x 2.5 (25'11" x 8'2")
- with solid Oak flooring, coving around ceiling and centre piece, under-stair storage, feature arch recess.
- Lounge 5.7 x 4.4 (18'8" x 14'5")
- with solid Oak floor, recess brick alcove with Oak over-mantle and slate hearth housing multi-fuel burning stove, coving around ceiling and centre piece, feature bay window.
- Kitchen/Dining: 5.8 x 4.7 (19'0" x 15'5")
- with a wide range of Beech eye and low level units, matching granite worktop, tiled around units, under-unit lighting, stainless steel sink unit, pelmet over window, integrated fridge/freezer and dishwasher, feature glass display unit with light, larder cupboard, AGA oil fired cooker, built-in large dresser unit with feature glass displays and lights, coving around ceiling and centre piece, recess low-voltage down-lighters, tiled flooring.
- Utility Room: 4.1 x 2.9 (13'5" x 9'6")
- with Pine effect eye and low level units, matching worktop, tiled around units, stainless steel sink unit, gas hob and electric oven, plumbed for automatic washing machine, ducted for tumble dryer, space for fridge/freezer, coving around ceiling and centre piece, tiled flooring.
- Separate W.C.: 2.4 x 1.8 (7'10" x 5'10")
- with low flush w.c., pedestal wash hand basin, part wood panelled walls, built-in storage cupboards, extractor fan, coving around ceiling and centre piece, tiled floor.
- Sun Room: 5.1 x 4.7 (16'8" x 15'5" )
- with Pine ceiling, coving around ceiling, tiled floor.
- Study: 3.2 x 2.5 (10'5" x 8'2")
- with a range of fitted units and worktop, telephone point, coving around ceiling and centre piece, wood effect laminate floor.
- Master Bedroom (1):
- with wall-to-wall Maple effect bedroom units and dressing table, mirrored slide-robes, coving around ceiling and centre piece, wood effect laminate floor. EN-SUITE: having large fully tiled shower cubicle with thermostat shower, double ceramic wash hand basins with low level units, low flush w.c., fully tiled walls, tiled floor.
- Pine balustrade staircase to first floor landing
- with roof-light.
- Bedroom (2): 5.7 x 4.4 (18'8" x 14'5")
- with built-in mirrored slide-robes, coving around ceiling and centre piece, wood effect laminate floor. EN-SUITE: 3.5 x 1.2 having fully tiled shower cubicle with electric shower, ceramic wash hand basin with low level units, low flush w.c. shaver point, extractor fan, fully tiled walls, tiled floor.
- Bedroom (3): 4.3 x 3.5 (14'1" x 11'5")
- with built-in bedroom units, coving around ceiling and centre piece, wood effect laminate floor.
- Bedroom (4): 5.0 x 3.5 (16'4" x 11'5")
- with coving around ceiling and centre piece, t.v. point, wood effect laminate floor.
- Bedroom (5):
- 5.0 x 4.2 with built-in bedroom units, coving around ceiling and centre piece, wood effect laminate floor.
- Walk-in Shelved Hot-press 2.2 x 1.5 (7'2" x 4'11")
- with feature porthole window.
- Bathroom: 3.0 x 2.2 (9'10" x 7'2")
- having four piece suite comprising of fitted bath, ceramic wash hand basin with low level units, low flush w.c., fully tiled shower cubicle with electric shower. Also having extractor fan, shaver point, wall mirror, Pine ceiling, fully tiled walls, tiled floor.
- Walk-in Storage Room 9.5 x 3.3 (31'2" x 10'9")
- with roof-light, strip lighting.
- EXTERIOR FEATURES:
- Extensive tarmac area leading from front to side of property with excellent parking for a number of vehicles, private enclosed site with a wide range of mature trees, flower beds with attractive plants and shrubs, paved patio area to side with beautiful wooden gazebo.
- Integral Double Garage: 6.4 x 6.3 (20'11" x 20'8")
- with motorised roller door, power points and strip lighting, storage shelves, oil fired burner.
- ANNUAL RATES:
- £2647.08 as at 16/05/2024.





