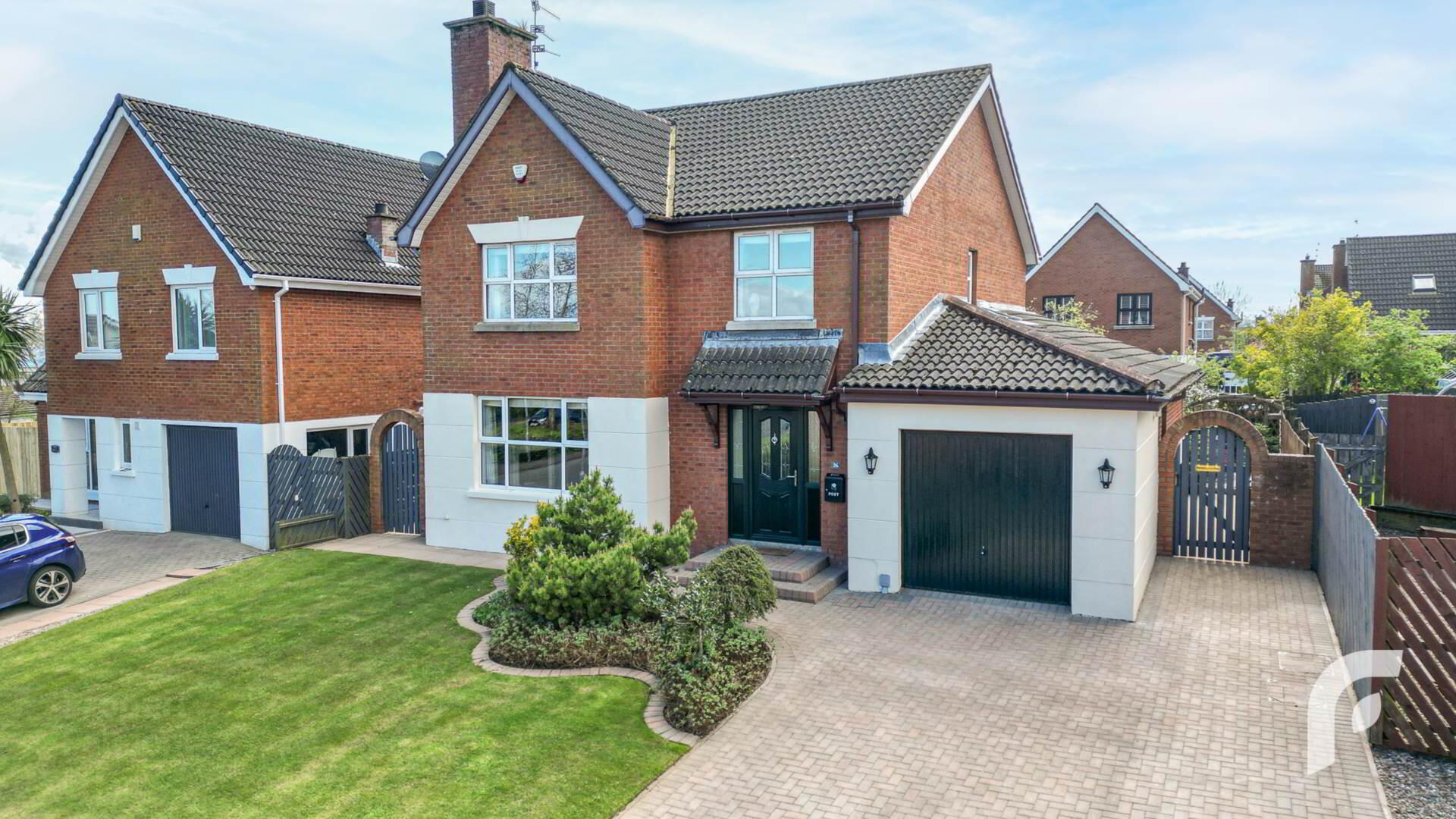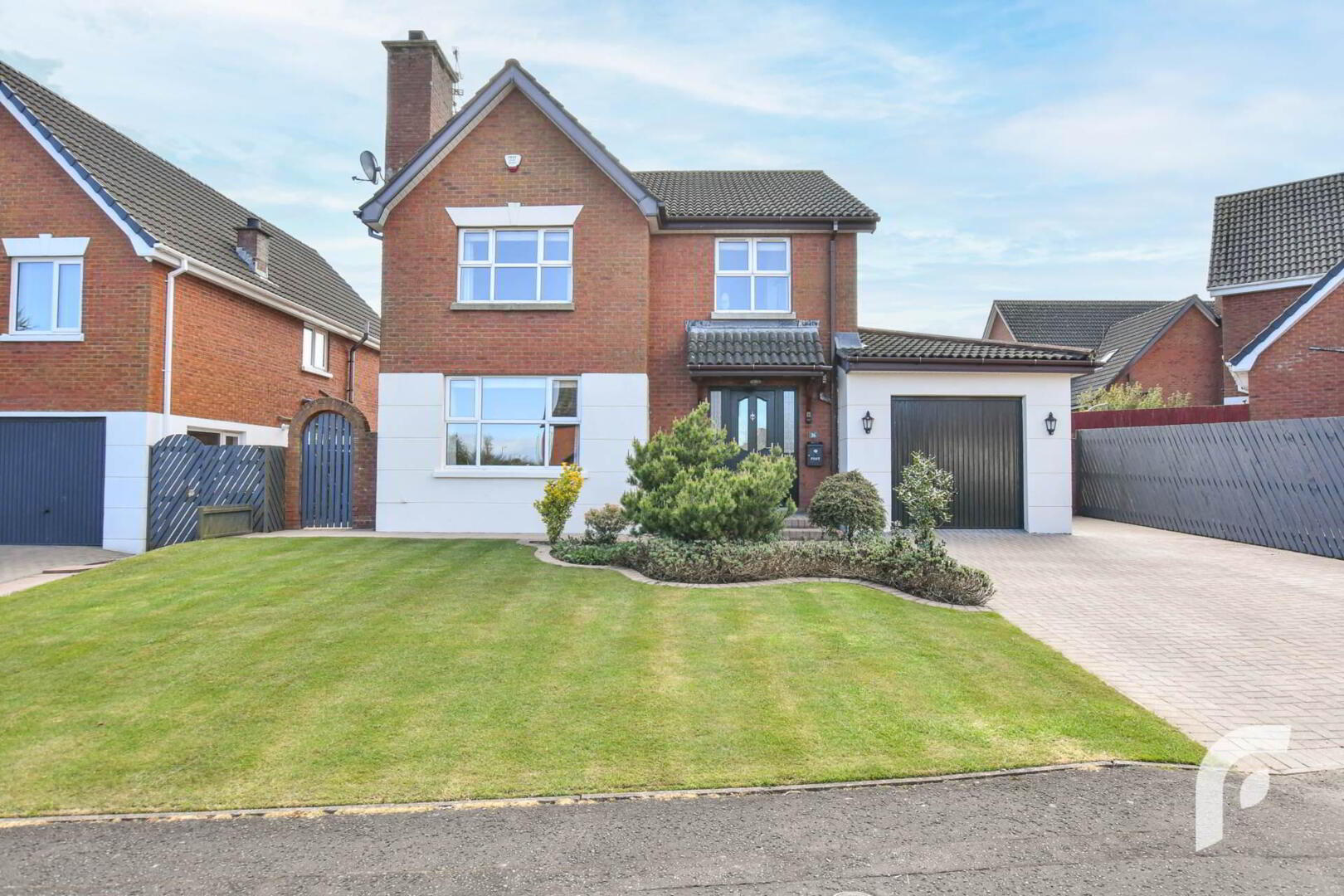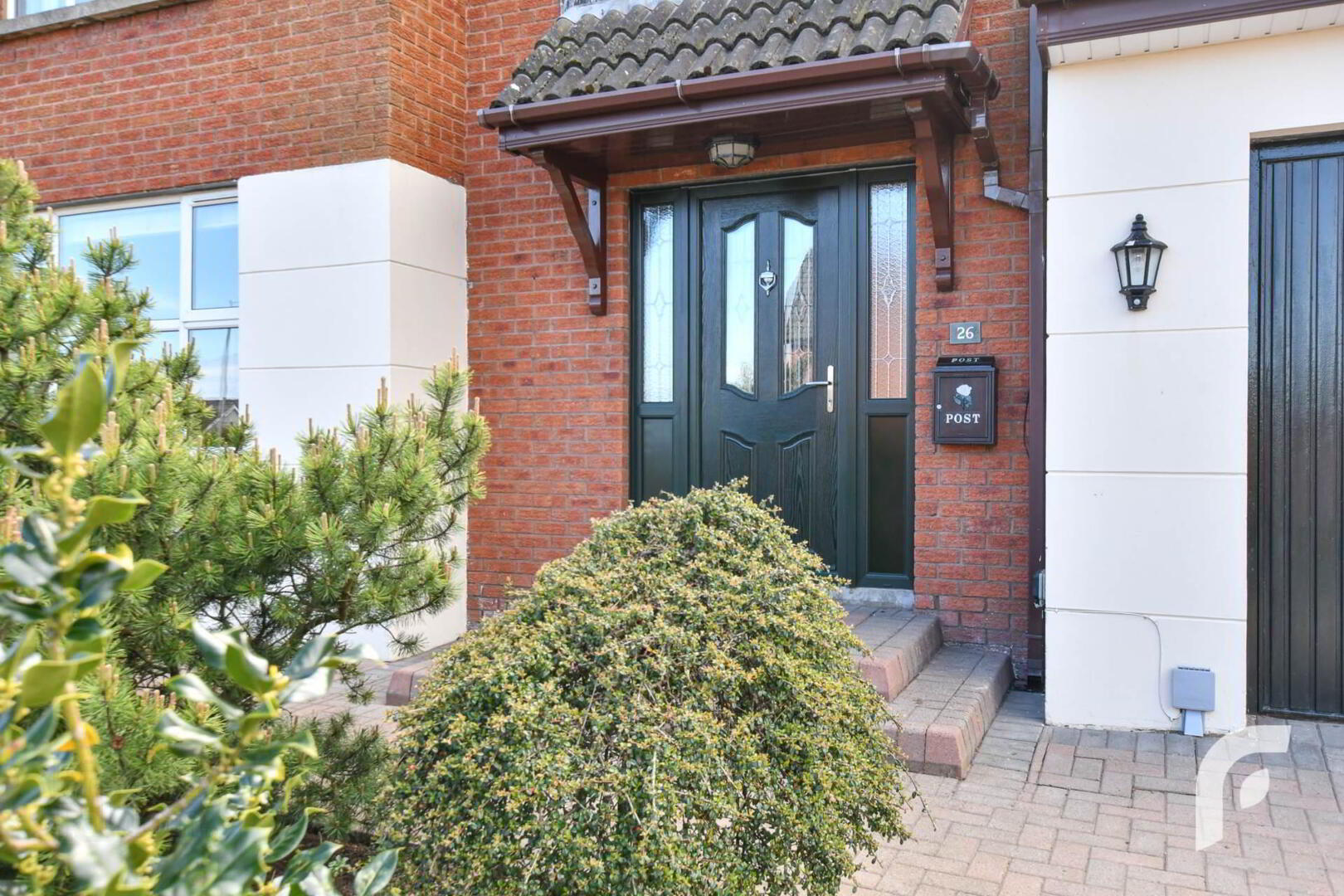


26 Portsmouth Gardens,
Carrickfergus, BT38 7UN
4 Bed Detached House
Offers around £310,000
4 Bedrooms
3 Bathrooms
2 Receptions
EPC Rating
Key Information
Price | Offers around £310,000 |
Rates | £1,705.61 pa*¹ |
Stamp Duty | |
Typical Mortgage | No results, try changing your mortgage criteria below |
Tenure | Leasehold |
Style | Detached House |
Bedrooms | 4 |
Receptions | 2 |
Bathrooms | 3 |
Heating | Gas |
EPC | |
Broadband | Highest download speed: 900 Mbps Highest upload speed: 110 Mbps *³ |
Status | For sale |

Features
- Stylish, detached family home in desirable residential location, just off Prince Andrew Way.
- Four well-proportioned bedrooms including master with en-suite
- Contemporary kitchen with island feature, bi-folding doors to back garden
- Two reception rooms
- Utility room and integrated garage
- Downstairs WC
- Well maintained and perfectly presented throughout!
- Brick pavior driveway with space for multiple vehicles
- South-facing back garden, beautifully kept with decked, lawn and paved spaces
- Early viewing highly recommended!
Externally the first impression sets the tone for how well maintained this property is. Neat and tidy lawn garden to the front with shrubbery and a sizeable brick pavior driveway for parking multiple vehicles, leading to integrated garage. A 1.8m spacing around the external allows to walk right round the property boundary. The back garden is private, enclosed and ideally south-facing with views towards Belfast Lough. It is beautifully maintained with decked and paved patio spaces and finished in lawn lined with hedging and shrubbery.
Internally this detached home is stylishly presented and spacious throughout. It comprises of hallway through to bright living room, downstairs WC, contemporary kitchen with dining space opening via bi-folding doors opening fully to the fantastic back garden, family room opening to utility room through to integrated garage.
Upstairs there are four well proportioned bedrooms including master with modern en-suite and a family bathroom with a white, three piece `vintage` style suite. Attic access via landing for additional storage space.
Early viewing is highly recommended!
Hallway - 7`10` x 14`9`
Toilet - 6`6` x 2`7` - White wash hand basin with storage unit and low flush WC
Lounge - 16`2` x 16`6` - Great sized lounge with feature fire place and newly installed gas fire
Kitchen - 24`6` x 14`9` - Contemporary kitchen with dining space, great range of high and low level wooden units including wine rack with contrasting wooden work surfaces, feature island to match kitchen with additional storage space, stainless steel sink unit with draining bay and mixer tap, overhead extractor fan with glass splash back, complimented by tiled flooring and spotlighting, bi-folding doors opening out to back garden.
Family Room - 9`7` x 12`2`
Utility - 9`7` x 4`3` - Washing machine and tumble dryer space, access through to integrated garage
Garage - 9`7` x 14`11`
Bedroom 1 - 15`6` x 12`8`
Ensuite - 4`10` x 9` - White, three piece suite with walk in shower with panelled splash back, vintage style sink and WC, chrome towel rail
Bedroom 2 - 13`5` x 9`8`
Storage - 4`8` x 1`6`
Bedroom 3 - 9`3` x 12`6`
Bedroom 4 - 8`5` x 12`5`
Bathroom - 6`1` x 8`9` - Vintage style, white three piece suite including free standing roll top bath, wash hand basin and WC, complimented by chrome towel rail and tiled splash back
Landing - 14`10` x 2`10` - Access to attic
Storage - 2`10` x 3`4`
Notice
Please note we have not tested any apparatus, fixtures, fittings, or services. Interested parties must undertake their own investigation into the working order of these items. All measurements are approximate and photographs provided for guidance only.




