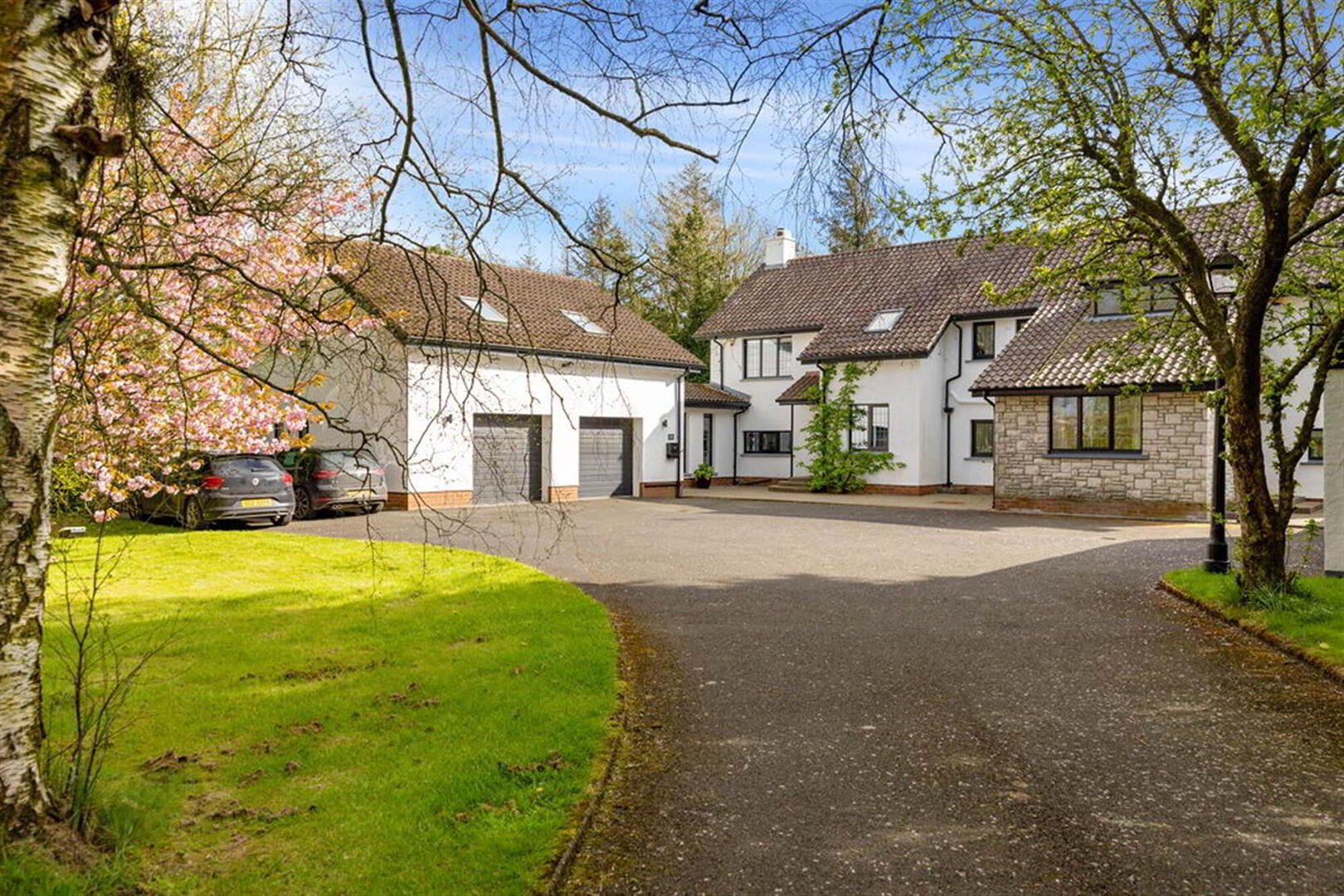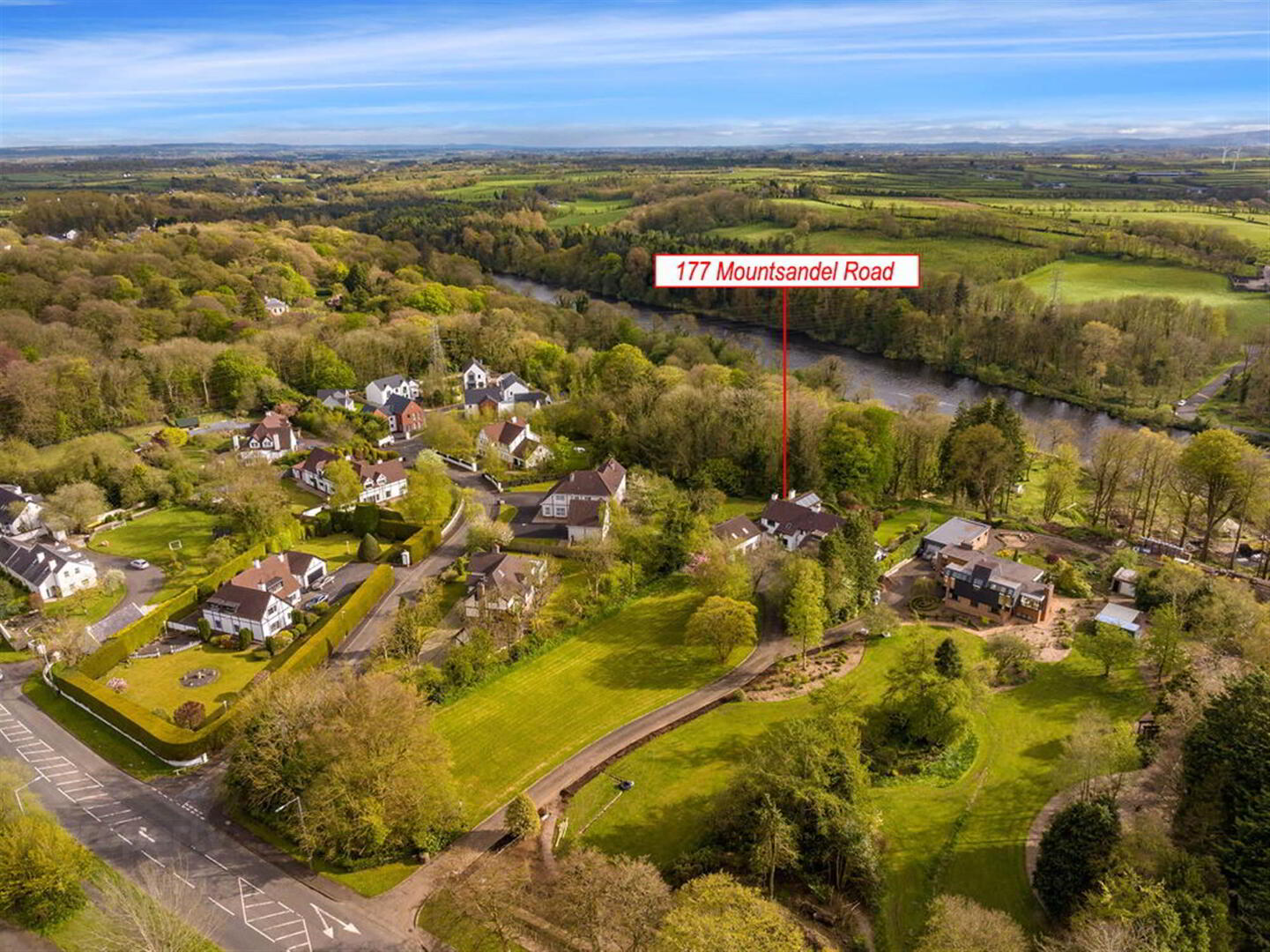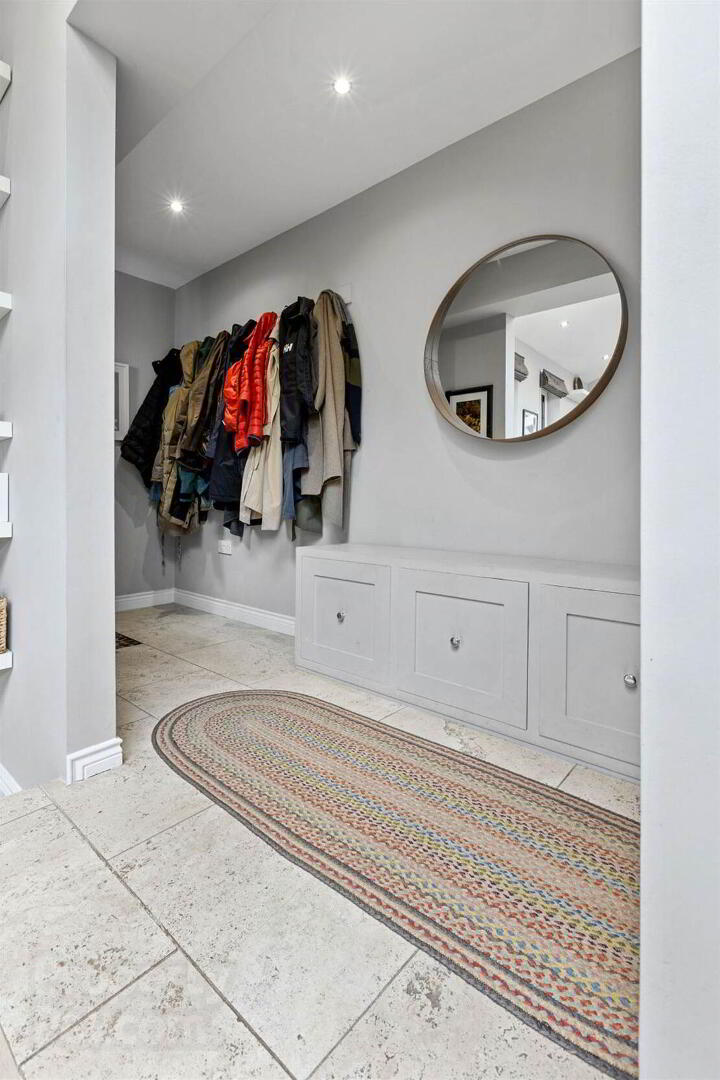


177 Mountsandel Road,
Coleraine, BT52 1TA
4 Bed Semi-detached House
Offers over £545,000
4 Bedrooms
3 Receptions
EPC Rating
Key Information
Price | Offers over £545,000 |
Rates | £2,205.90 pa*¹ |
Stamp Duty | |
Typical Mortgage | No results, try changing your mortgage criteria below |
Tenure | Leasehold |
Style | Semi-detached House |
Bedrooms | 4 |
Receptions | 3 |
EPC | |
Broadband | Highest download speed: 900 Mbps Highest upload speed: 300 Mbps *³ |
Status | For sale |

Features
- Oil Fired Central Heating
- PVC Double Glazed Windows & Wood Frame Double Glazed Windows In Family Area
- Solar Panels
- South Facing Garden
- Separate Annex Currently Used For Airbnb
Approached by a long and sweeping driveway and situated on one of the most significant sites on the edge of Coleraine, this is a truly outstanding four bedroom fully modernised and renovated semi-detached family house which is immaculately presented throughout. Having been constructed circa1966, the property itself extends to approximately 2,906 sq ft of luxury living space and offers a versatile layout with a well thought out redesign into a highly contemporary open plan and extended property throughout. Internally the property is both bright and spacious and has been creatively and beautifully presented by the present owners with a feeling of a contemporary atmosphere throughout. Of particular note is the extension with separate accommodation consisting of modern kitchen and shower room facilities. This could also be utilised as a variety of separate business options. Externally the property extends to circa one acre of mature grounds, is laid in lawn to front and rear and benefits from an attached double garage with electric doors. The rear of the property extends right down to the River Bann where the property has its own jetty. Location wise, the property will ensure ease of access to the commuter via main arterial routes to Belfast and Londonderry and is a short drive into Coleraine town centre. This is a fantastic and unique opportunity to acquire a fabulous family home in an exceptional setting.
Ground Floor
- ENTRANCE HALL:
- With tiled floor, door leading to integral garage, additional door leading to Granny Flat, tiled steps leading down to;
- OPEN ENTRANCE HALL:
- With ‘Velux’ windows, recessed lighting, Amtico flooring. Open plan to;
- KITCHEN / DINING:
- 5.97m x 2.9m (19' 7" x 9' 6")
With bowl and a half single drainer stainless steel sink unit set in Dekton worktops with matching upstands, two integrated eye level ‘Neff 'ovens, dishwasher, saucepan drawers, folding storage unit, matching island with corner shelving, having ‘Elica’ induction hob with integrated extractor fan, saucepan drawers below. Additional floor to ceiling units with coffee dock with shelving and drawers, concealed wine storage overhead, ‘Grundig’ double fridge freezer, wine cooler, recessed lights and ‘Amtico flooring’. - DINING AREA:
- With solid wood floor, cornicing and original glass panel folding French doors leading to;
- FAMILY ROOM:
- 5.72m x 4.09m (18' 9" x 13' 5")
With wood burning stove set on tiled hearth feature floor to ceiling windows with views across garden and River Bann, solid wood floor and French doors leading to paved patio area. - LOUNGE:
- 5.74m x 3.45m (18' 10" x 11' 4")
With multi fuel stove set on tiled hearth, solid wood floor, large feature window over looking a paved patio area, garden and River Bann, cornicing, half glass panel French doors leading to dining area, dimmer control panel, door leading to back hall. - UTILITY ROOM:
- 4.83m x 2.03m (15' 10" x 6' 8")
With single drainer double stainless steel sink unit, range of high and low level units with tiling between and under unit lighting, integrated oven, plumbed for automatic washing machine, space for tumble dryer, broom cupboard and large shelved unit. - FRONT ENTRANCE HALL:
- With tiled floor, ‘Velux’ window, wooden steps leading down to;
Lower Level
- ENTRANCE HALL:
- With tiled floor.
- SEPARATE WC:
- With wash hand basin and tiled floor.
First Floor
- LANDING:
- With double hot press, over head storage and access to roof space.
- BEDROOM (1):
- 5.97m x 3.91m (19' 7" x 12' 10")
With under floor heating (electric), views across garden and River Bann. - ENSUITE SHOWER ROOM:
- With ‘Kartell Laufen’ large wash hand basin set in vanity unit with storage below and tiling above, w.c., large fully tiled walk in shower area with rainfall shower head off mains supply, additional hand held shower fitting, heated towel rail, under floor heating, tiled floor, recessed light, extractor fan.
- BEDROOM (2):
- 4.06m x 3.33m (13' 4" x 10' 11")
With slide robes and views across garden and River Bann. - BEDROOM (3):
- 4.06m x 3.33m (13' 4" x 10' 11")
With laminate wood floor. - WALK IN WARDROBE:
- 1.47m x 1.27m (4' 10" x 4' 2")
With rails and shelving. - BEDROOM (4):
- With recessed lighting and laminate wood floor.
- SHOWER ROOM:
- With wash hand basin set in floating vanity unit with storage below, w.c., fully tiled walk in shower area with rainfall mains shower and additional hand held shower attachment, heated towel rail, fully tiled walls, tiled floor, recessed light.
Outside
- Extensive tarmac driveway leading to double garage 23’7 x 19’11 with two electric up and over doors, light and power points, storage units and additional under stairs storage. Garden to front is laid in lawn with established shrubs, plants and trees (Cherry Blossom), paved patio area leading to front and side doors. Light to front and side. Tap to front. Garden to rear is fully enclosed and laid in lawn with elevated decked area with recessed lights with decked steps leading to additional paviour patio area with mature gardens with established hedging, shrubbery and Scotts Pine to name a few. Screened path leading to mature gardens with established hedging, shrubbery and Scotts Pine. Lights to rear. Tap to rear. Screened pathway to steps leading down to lower garden which has a meadowed area behind a gate leading to 30 ft pontoon.
ANNEX
- Currently used as an Airbnb and accessed off entrance hallway or a self contained entrance off the side of the property.
- ENTRANCE HALL:
- With tiled floor, door leading to side garden, stairs leading to First Floor.
- LANDING:
- With 2 ‘Velux’ windows and recessed light.
- KITCHEN:
- 3.94m x 1.93m (12' 11" x 6' 4")
With single drainer stainless steel sink unit, range of low level units, plumbed for automatic washing machine, space for fridge, recessed lights, ‘Velux ‘ window. - LIVING AREA / BEDROOM:
- 8.43m x 3.91m (27' 8" x 12' 10")
With two ‘Velux’ windows and recessed lighting. - SHOWER ROOM:
- With w.c., wash hand basin with tiling above and storage below, fully tiled walk in shower cubicle with electric shower, heated towel rail, ‘Velux’ window, recessed light and extractor fan.
Directions
Leaving Coleraine town centre driving out the Mountsandel Road, continue past the Mountsandel Spar shop. No 177 will be the first driveway on your right after the entrance to the Knocklynn Road.



