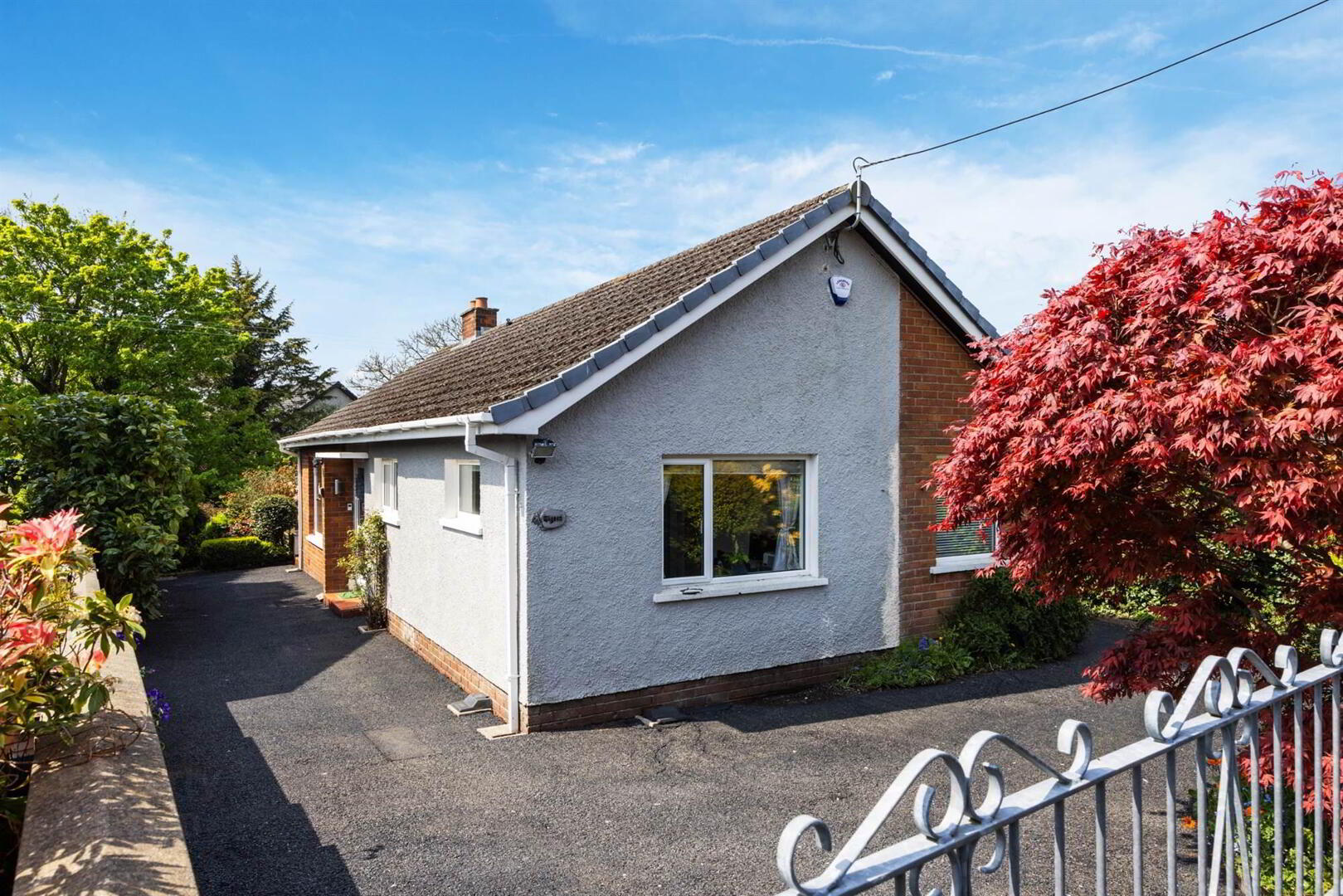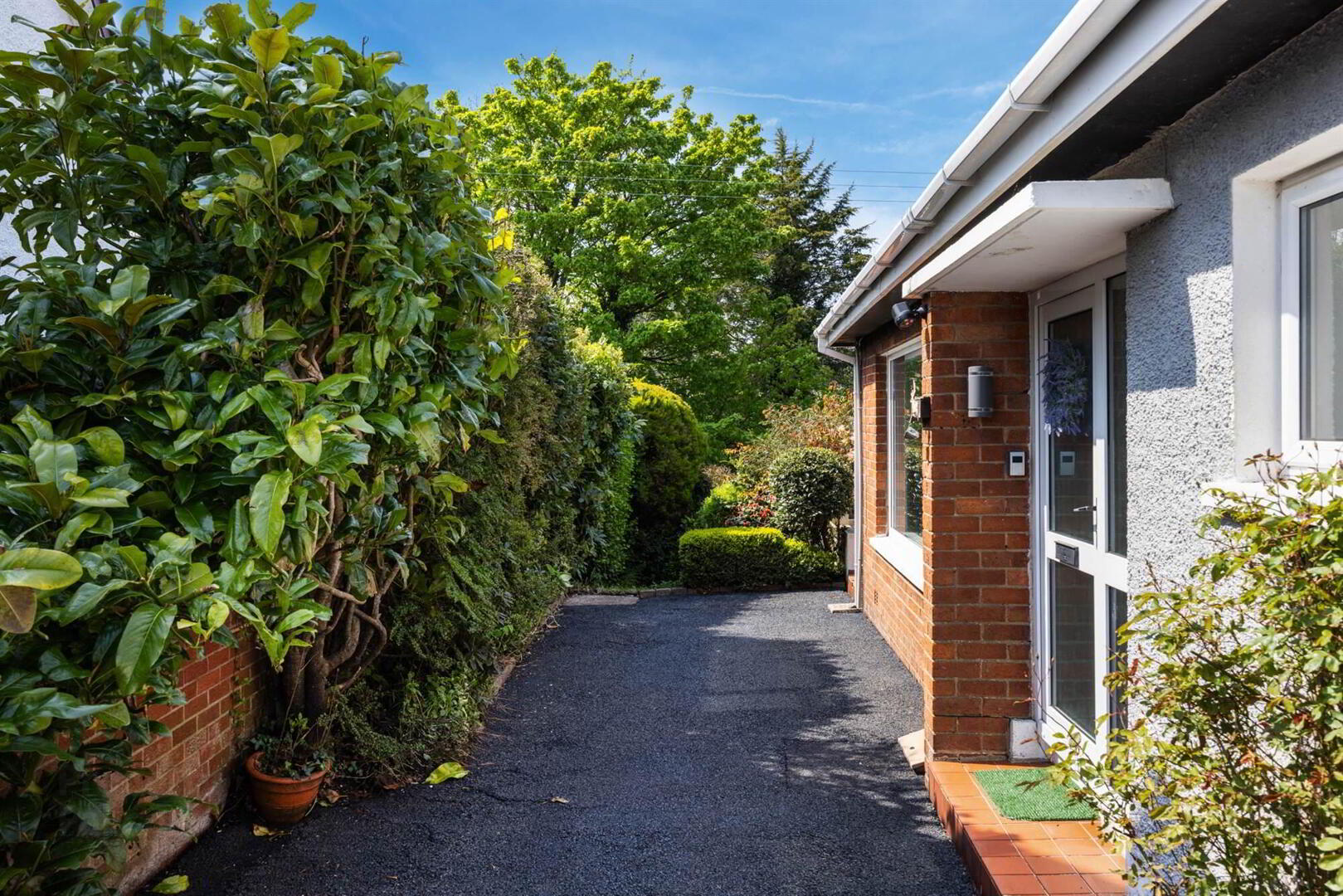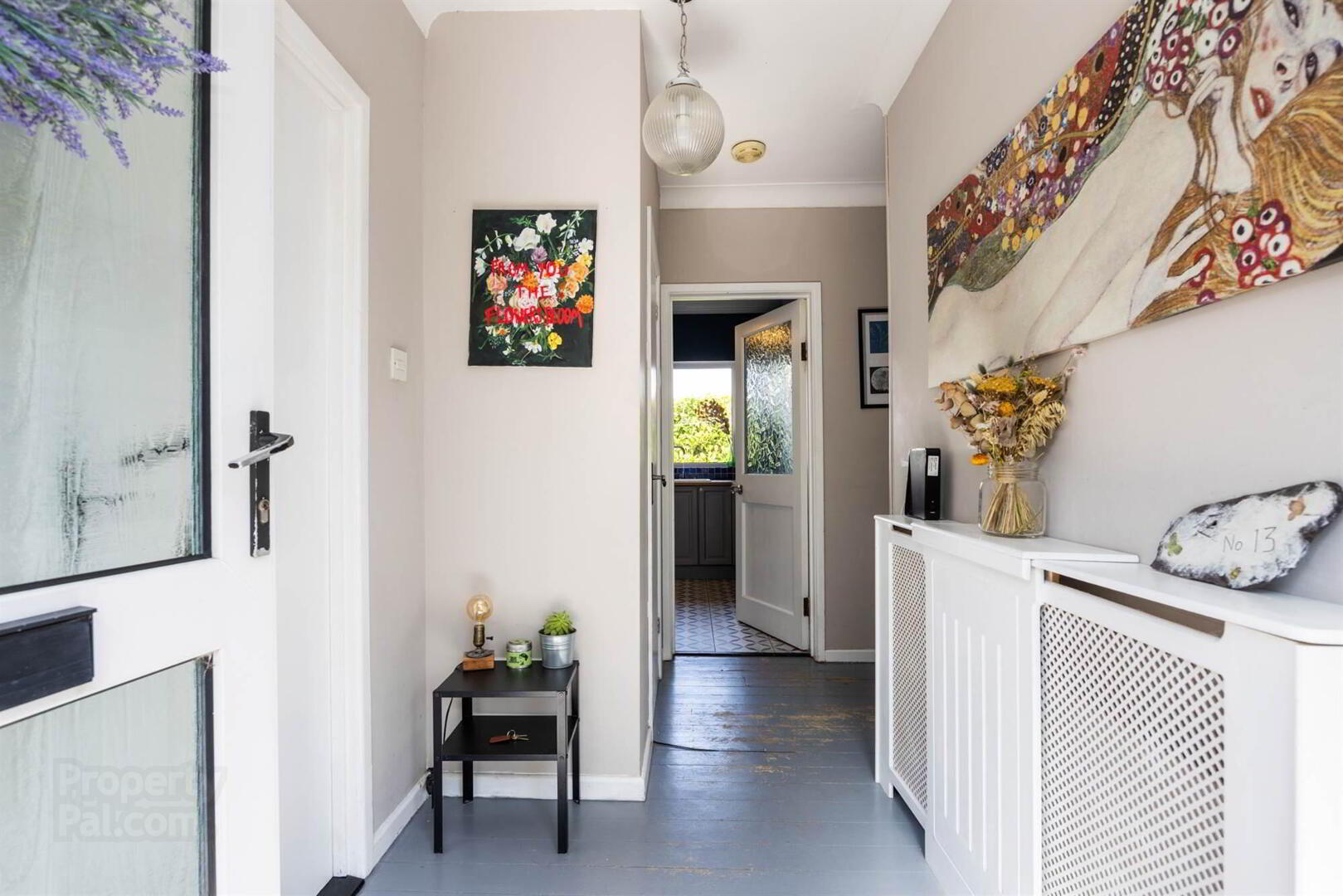


13 Woodcroft Park,
Holywood, BT18 0PS
3 Bed Detached Bungalow
Asking price £325,000
3 Bedrooms
2 Receptions
EPC Rating
Key Information
Price | Asking price £325,000 |
Rates | £1,781.72 pa*¹ |
Stamp Duty | |
Typical Mortgage | No results, try changing your mortgage criteria below |
Tenure | Not Provided |
Style | Detached Bungalow |
Bedrooms | 3 |
Receptions | 2 |
EPC | |
Broadband | Highest download speed: 900 Mbps Highest upload speed: 110 Mbps *³ |
Status | For sale |

Features
- Well-proportioned detached bungalow with superb private site on the outskirts of Holywood
- Highly regarded and much sought after, quiet location
- Three reception rooms, drawing room with wood burning stove, living room and dining room
- Fitted kitchen with range of integrated appliances
- Three well proportioned bedrooms with built in Wardrobes
- Contemporary white bathroom suite
- Gas fired central heating
- Driveway car parking
- Gardens in lawn to rear with trees and flowerbeds and patio area
The versatile accommodation offers bright and spacious accommodation comprising drawing room with wood burning stove, living room with gas fire open to casual dining area, separate kitchen with range of integrated appliances. There are also three bedrooms and a bathroom with a modern white suite. The property is double glazed and is heated via a gas fired system.
Externally there is a delightful enclosed south facing gardens to rear in lawn with additional patio areas and flowerbeds and shrubs, and driveway car parking for multiple cars, this is an excellent opportunity to acquire a detached bungalow in a quiet location which affords great convenience to a host of amenities including leading schools, shopping and main transport routes are easily accessed for those travelling to and from the City centre.
This home will create instant interest to the family market or those retiring and your earliest appraisal is recommended.
Ground Floor
- ENTRANCE HALL:
- 3.23m x 1.65m (10' 7" x 5' 5")
At widest points. Cloaks cupboard with hanging rail and shelving, solid oak wood flooring, access to partially floored roofspace via Slingsby style ladder. - LIVING ROOM:
- 5.46m x 3.05m (17' 11" x 10' 0")
Solid wood flooring, gas fire with painted wood surround, tiled inset and hearth, recessed lighting, corniced ceiling, sliding patio door to rear patio, archway to: - DINING ROOM:
- 3.33m x 2.64m (10' 11" x 8' 8")
Wood flooring. Through to: - KITCHEN:
- 3.99m x 2.74m (13' 1" x 9' 0")
Excellent range of high and low level units, four ring gas Neff hob, extractor hood with recessed lighting, 1.5 drainer sink unit with mixer taps, Neff double oven, glazed display cupboards, plumbed for washing machine, partially tiled walls, ceramic tiled floor, recess for fridge freezer, glazed uPVC door to driveway and rear garden. - DRAWING ROOM:
- 5.46m x 3.45m (17' 11" x 11' 4")
Cast iron wood burning stove, feature stone wall, corniced ceiling, sliding patio door to rear patio, wood strip flooring. - BEDROOM (1):
- 3.96m x 2.72m (13' 0" x 8' 11")
Wood strip flooring, corniced ceiling, built in robe with hanging rail and shelving. - BEDROOM (2):
- 3.23m x 2.95m (10' 7" x 9' 8")
Built in wardrobe with hanging rail and shelving, wood strip flooring, corniced ceiling. - BEDROOM (3):
- 2.64m x 2.24m (8' 8" x 7' 4")
Built in robe with hanging rail and shelving. - BATHROOM:
- 2.69m x 1.96m (8' 10" x 6' 5")
Modern white suite comprising panelled bath with mixer taps, walk in shower cubicle with thermostatic shower unit and dual head shower, semi pedestal sink unit with mixer taps, low flush WC, chrome heated towel rail, fully tiled walls, ceramic tiled floor, recessed lighting, extractor fan.
Outside
- Gated entrance with driveway parking for multiple cars leading to gardens to rear with tiled patio area and outdoor lighting, perfect for enjoying sunny afternooons. Steps down to rear garden in lawns with flowerbeds, trees and shrubs.
Directions
Off Browns Brae, Holywood





