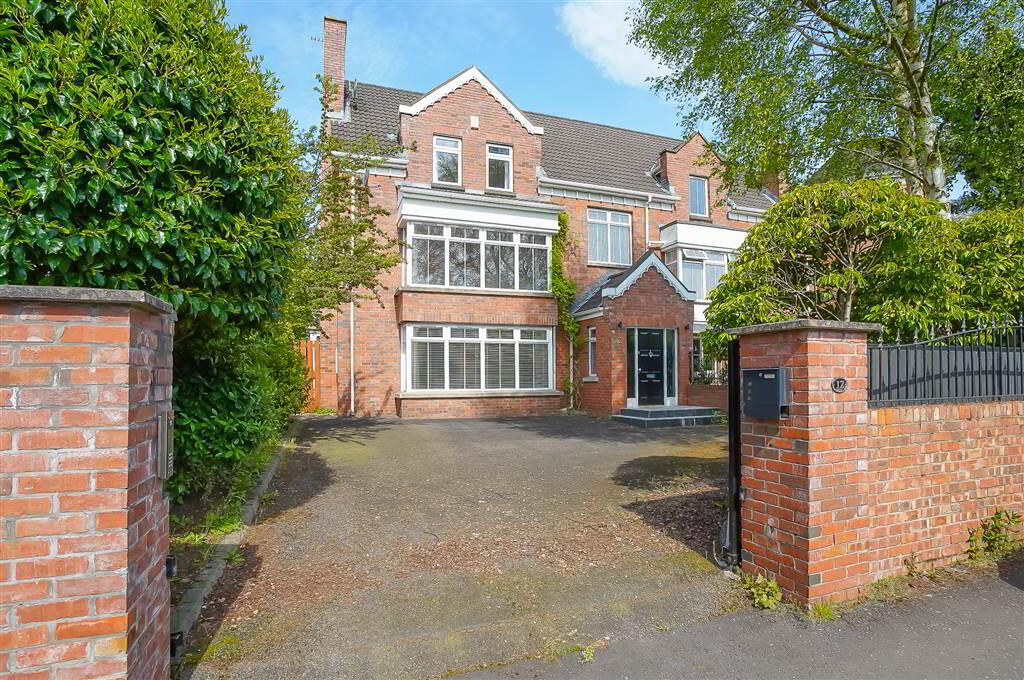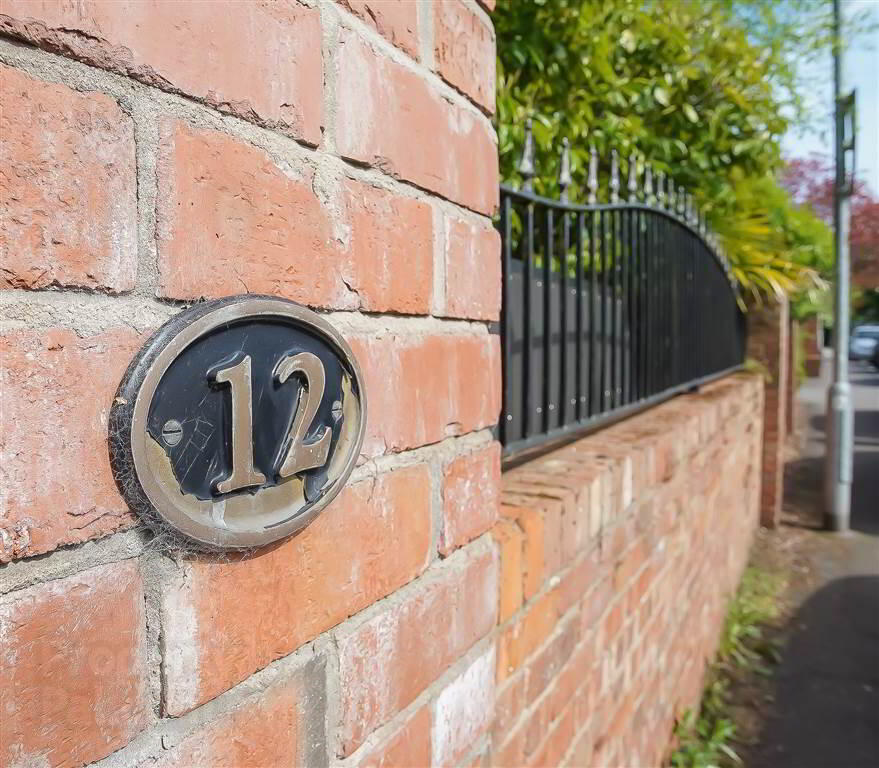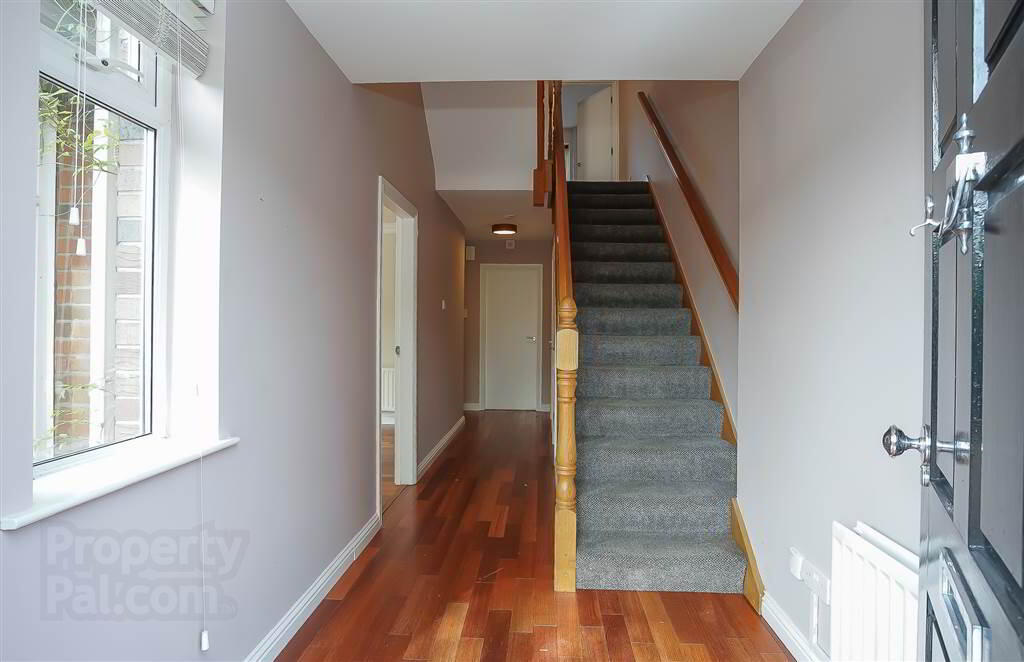


12 Osborne Park,
Malone, Belfast, BT9 6JN
5 Bed Semi-detached House
Offers around £600,000
5 Bedrooms
1 Reception
EPC Rating
Key Information
Price | Offers around £600,000 |
Rates | £2,956.85 pa*¹ |
Stamp Duty | |
Typical Mortgage | No results, try changing your mortgage criteria below |
Tenure | Leasehold |
Style | Semi-detached House |
Bedrooms | 5 |
Receptions | 1 |
Heating | Gas |
EPC | |
Broadband | Highest download speed: 900 Mbps Highest upload speed: 110 Mbps *³ |
Status | For sale |

Features
- An Excellent Semi Detached Home over Three Floors
- Two Reception Areas, includng Lounge with Gas Fire
- Well Appointed Kitchen with built in Appliances
- Seperate Utilty Room and Downstairs Cloakroom
- Five bedrooms , Three with Ensuites
- Gas Fired Central Heating & Double Glazed Windows
- Modern Bathrooms, mostly Tiled
- Electric Gates with Off Street Parking
- Situated in one of the most Sought after Addresses in Malone
We are delighted to bring to the market this unique property that offers excellent accommodation over three floors. A modern semi detached comprising of excellent living accommodation on the ground floor with double doors opening into a modern well appointed kitchen/living /dining area. On the first and second floor five bedrooms,three with en suites, hardwood flooring and some with built in robes.
Externally this home benefits from electric gates leading to excellent off street parking and courtyard garden enclosed to the rear with paved patio.Set in a popular tree lined avenue off the Lisburn Road with an array of amenities on its doorstep such as cafés, restaurants,boutiques and leading schools in the area.
This house will appeal to many buyers with its excellent accommodation, with that in mnd we would recommend viewing to avoid disappointment.
Entrance Level
- ENTRANCE HALL:
- Solid mahogany wooden hardwood floor. Cloaks under the stairs.
Ground Floor
- LOUNGE:
- 4.7m x 6.27m (15' 5" x 20' 7")
Gas, marble surround, Granite hearth and double doors leading to kitchen/dining area. - KITCHEN/DINING:
- 6.71m x 4.19m (22' 0" x 13' 9")
Range of high and low level units. Five ring gas hob. Overhead extractor fan AEG oven. Integrated fridge/freezer. Bosch dishwasher, granite work surface, recessed lighting. Frankie's oven fully. tiled floor. Pull out larder. Two feature wall radiators, double patio doors to a paved patio outside. - UTILITY ROOM:
- 2.92m x 2.74m (9' 7" x 9' 0")
Belfast sink, hardwood flooring, plumbed for washing machine, Wochester boiler and back door leading out to the patio gardens. - DOWNSTAIRS CLOAKSROOM:
- Vanity uni,t low flush WC, wooden flooring and wall radiator.
First Floor
- BEDROOM (1):
- 2.74m x 2.13m (9' 0" x 7' 0")
Hardwood flooring. - BATHROOM:
- Panel bath, low flush WC, Wash hand basin, electric shower with shower door and fully tiled.
- BEDROOM (2):
- 3.96m x 3.96m (13' 0" x 13' 0")
Hardwood flooring. - BEDROOM (3):
- 4.88m x 4.75m (16' 0" x 15' 7")
Hardwood flooring. - ENSUITE BATHROOM:
- En suite comprising of tiled shower cubicle, chrome towel rail, low flush WC and wash hand basin.
Second Floor
- BEDROOM (4):
- 5.87m x 3.96m (19' 3" x 13' 0")
Built in wardrobes with ensuite. - ENSUITE BATHROOM:
- Duravit suite comprising of freestanding bath, vanity unit, low flush WC, walk in wet room with a rain shower head and shower attachment.
- BEDROOM (5):
- 4.65m x 3.84m (15' 3" x 12' 7")
hardwood flooring and walk-in wardrobe with en suite. - ENSUITE BATHROOM:
- Part tile wall. Tiled shower cubicle, low flush WC, wash hand basin, tile floor and towel rail.
Outside
- Electric gates leading to tarmac driveway to the front. Paved patio to the side and to the rear, bordered by sleepers at the back with fencing. Garden shed. Well stocked flower beds and mature trees.
Directions
Runs between Malone and Lisburn Road.



