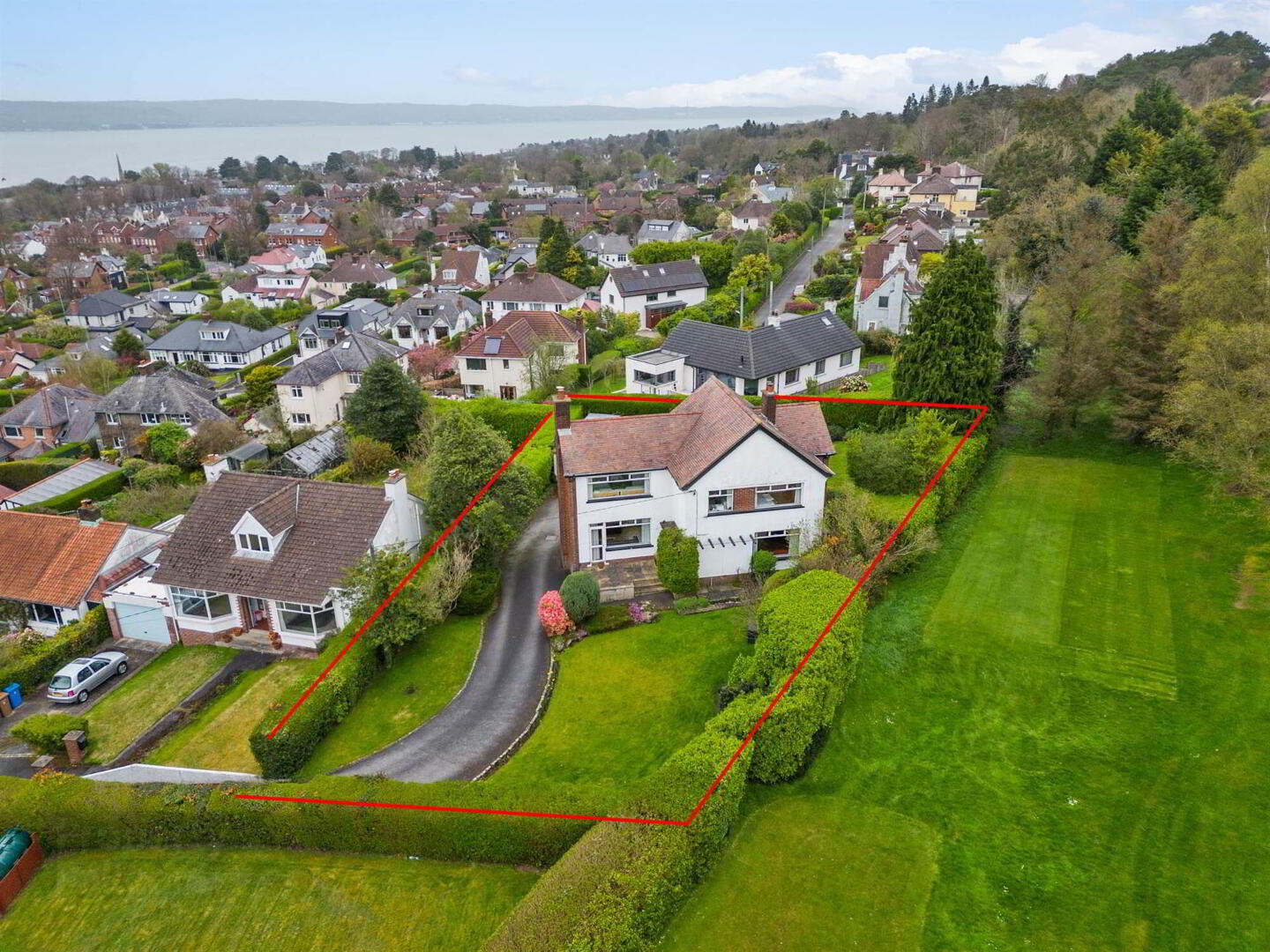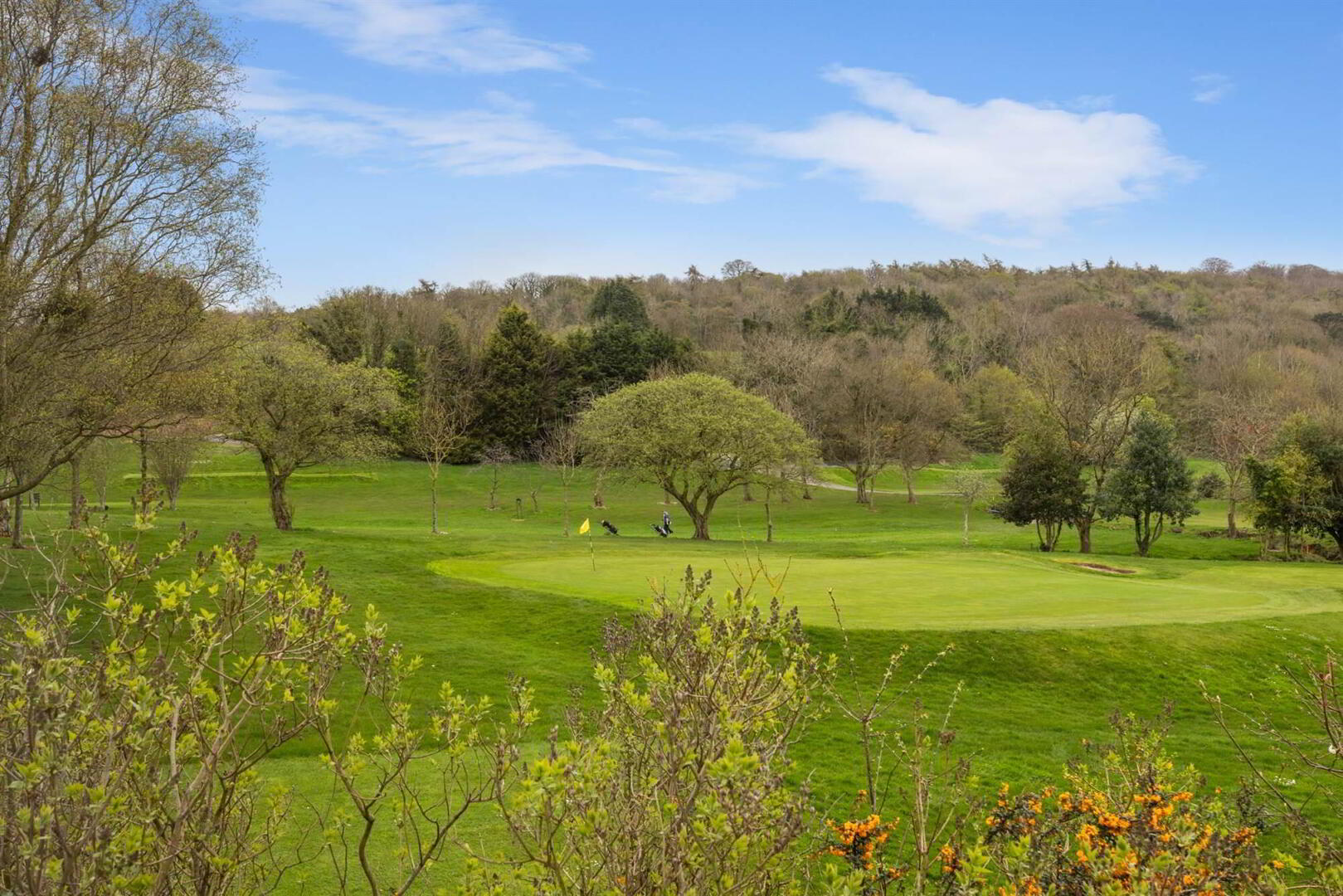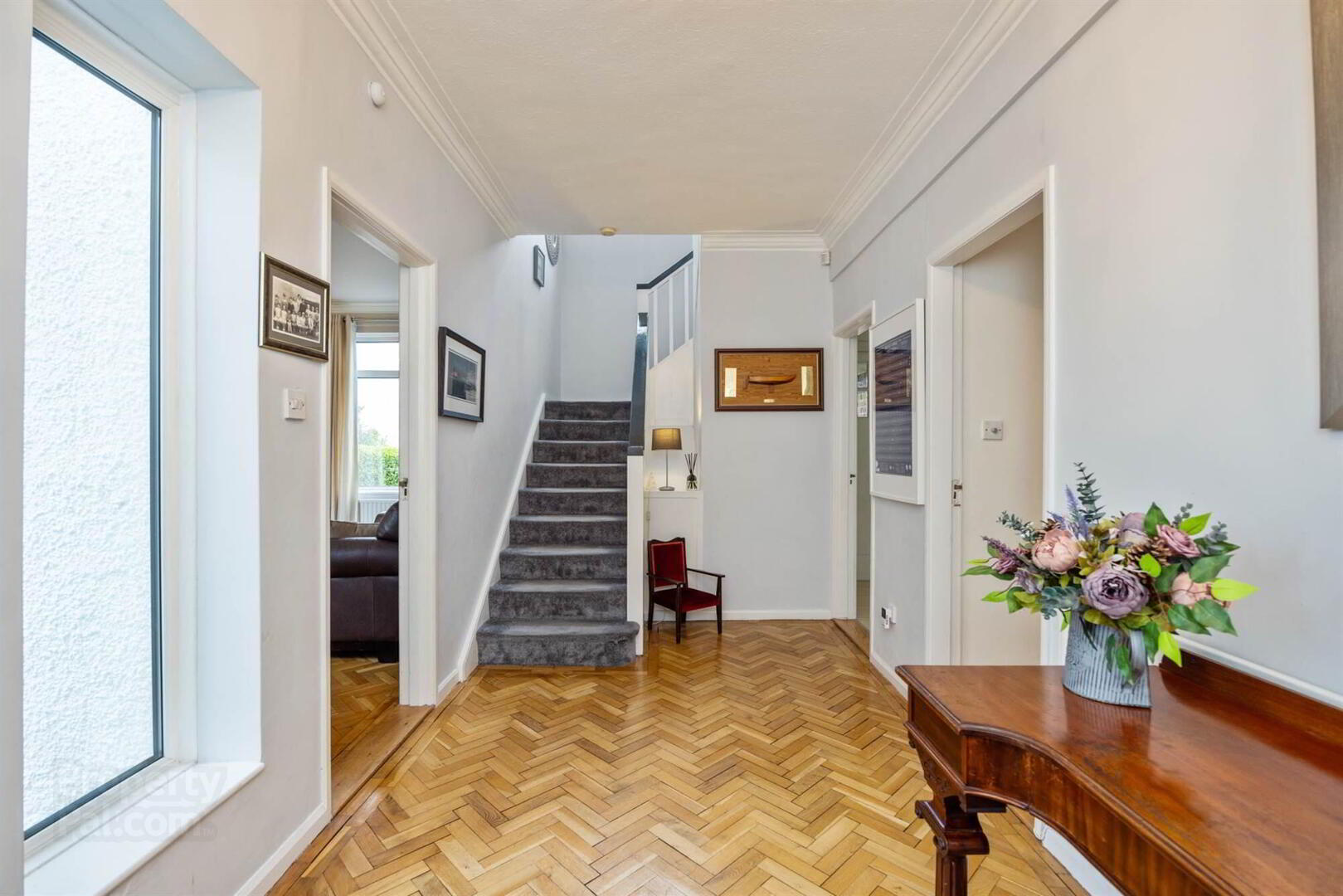


10 Inver Park,
Holywood, BT18 9NF
4 Bed Detached House
Asking price £575,000
4 Bedrooms
2 Receptions
EPC Rating
Key Information
Price | Asking price £575,000 |
Rates | £2,923.84 pa*¹ |
Stamp Duty | |
Typical Mortgage | No results, try changing your mortgage criteria below |
Tenure | Not Provided |
Style | Detached House |
Bedrooms | 4 |
Receptions | 2 |
EPC | |
Broadband | Highest download speed: 900 Mbps Highest upload speed: 110 Mbps *³ |
Status | For sale |

Features
- Detached property located in an enviable elevated setting in Holywood, backing onto Holywood Golf Club and with views over Belfast Lough
- Spacious entrance hall with storage space
- Living room with multi fuel stove
- Sitting room with open fire
- Kitchen with oil fired Aga and casual dining
- Four bedrooms, all with golf course views
- Bedroom one with en suite shower room
- Main bathroom fitted with a contemporary suite
- Generous and private site
- Quiet cul-de-sac location
- Ample driveway parking
- Detached garage
- Oil fired central heating
- Double glazed windows
- Walking distance to Holywood High Street and the popular North Down coastal paths
- A short drive to George Best City Airport and Belfast City Centre
Dating back to the 1950s this property offers good accommodation over two levels. You are greeted by a spacious entrance hall with plenty of storage space, there are two reception rooms used as a living room with a multi fuel stove and a sitting room with an open fire. The kitchen is fitted with an oil fired Aga, walk in pantry and storage room, with space for casual dining. Upstairs there are four bedrooms, all of which have fabulous views over the 17th green at Holywood Golf Club, bedroom one benefits from an en suite shower room and a main bathroom facilitates the other bedrooms.
Outside you are surrounded by a mature hedge boundary with gardens laid in lawns. As you back onto the golf course and sit on an elevated plot you benefit from maximum privacy. There is a detached garage and storage room with space for freezer and tools. The heating is oil fired and windows are doubled glazed.
Location wise you are a short stroll down to the bustling Holywood High Street, North Down coastal paths and Holywood train halt. Belfast city centre and the George Best City Airport are a short drive for the commuter also.
Internal viewing is recommended to appreciate the situation and views from this fabulous listing in Holywood
Ground Floor
- PVC glazed entrance door.
- ENTRANCE HALL:
- 4.67m x 2.24m (15' 4" x 7' 4")
Original parquet wood block floor, storage cupboards with cloaks hanging space. - LIVING ROOM:
- 5.16m x 3.96m (16' 11" x 13' 0")
Multi fuel cast iron stove with beam mantle and slate hearth, original parquet wood block floor. - SITTING ROOM:
- 3.96m x 3.68m (13' 0" x 12' 1")
Brick fire surround with open fire and brick hearth, original parquet wood block floor. - KITCHEN/DINING:
- 5.33m x 2.26m (17' 6" x 7' 5")
High and low level units, Blanco porcelain sink with mixer taps, plumbed for washing machine, oil fired Aga, larder cupboard, storage cupboard with plumbing for washing machine, shelving and oil fired boiler. Tiled floor, partly tiled walls, picture window with Lough views.
First Floor
- LANDING:
- Storage cupboard with hot water tank and shelving. Access to partially floored roofspace, large picture window with Lough views.
- BEDROOM (1):
- 4.57m x 3.96m (15' 0" x 13' 0")
Large picture window with incredible views over 17th green at Holywood Golf Club, storage cupboard with hanging space. - ENSUITE SHOWER ROOM:
- Low flush WC, pedestal wash hand basin, corner shower with instant heat electric shower, fully tiled walls.
- BEDROOM (2):
- 3.96m x 3.1m (13' 0" x 10' 2")
Large picture window with views over 17th green at Holywood Golf Club. Wood laminate floor, storage cupboard with hanging space. - BEDROOM (3):
- 2.87m x 2.31m (9' 5" x 7' 7")
Wash hand basin, wood laminate floor, storage cupboard with hanging space. - BEDROOM (4):
- 3.86m x 2.24m (12' 8" x 7' 4")
Views across 17th green at Holywood Golf Club. - BATHROOM:
- 2.92m x 1.8m (9' 7" x 5' 11")
Contemporary suite comprising of: Low flush WC, wash hand basin with vanity unit below, free standing bath with mixer taps and hand held shower attachment, corner shower with instant heat electric shower, chrome heated towel radiator, tiled floor, fully tiled walls, recessed lighting.
Outside
- STORE:
- 1.65m x 1.35m (5' 5" x 4' 5")
Power and light. - DETACHED GARAGE:
- 6.25m x 3.18m (20' 6" x 10' 5")
Up and over door, light and power. Covered wood store to side.
Directions
Off Demesne Road





